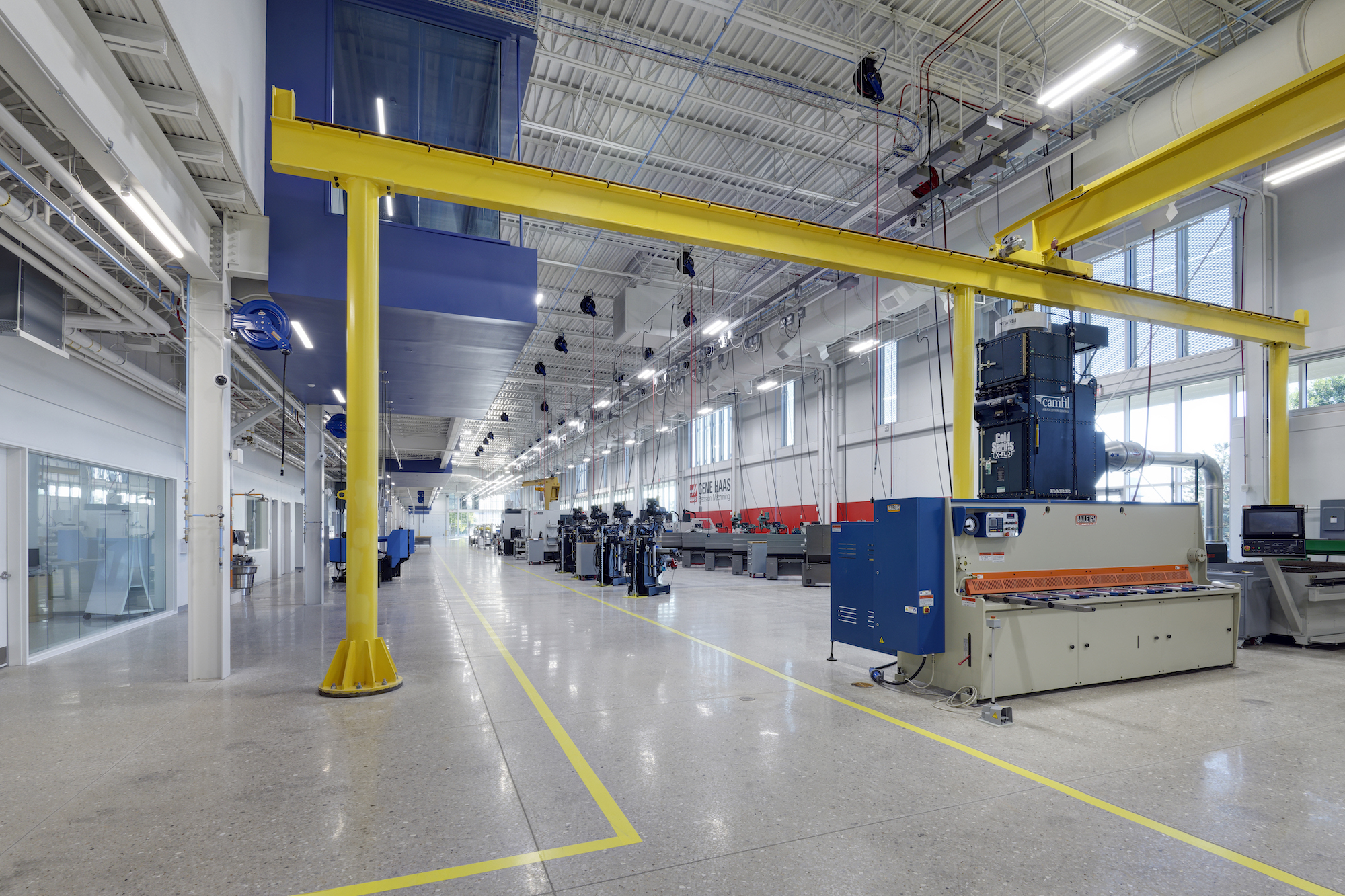The new Robert W. Plaster Center for Advanced Manufacturing at Ozarks Technical Community College in Springfield, Mo., is a first-of-a-kind educational asset in the region. The 125,000-sf facility will educate and train a new generation in high tech, clean manufacturing and fabrication.
Strong, metallic materials and geometric forms make up the shining facade, creating a modern, creative feel. Flexibility was a key goal of the program; thus, the Center is designed to be open, with tracks for movable walls to adjust to varying class sizes and new configurations.
The building’s core is a workshop high bay area, featuring more than 30,000 sf of active learning environments that are double- and triple-height, encased in steel and glass. This design element puts the work of students and industry partner collaboration on display.
These spaces are stocked with advanced equipment, including 3D printers, laser cutters, robotic welders, computer-aided lathes, mechatronics stations, and an overhead gantry crane.
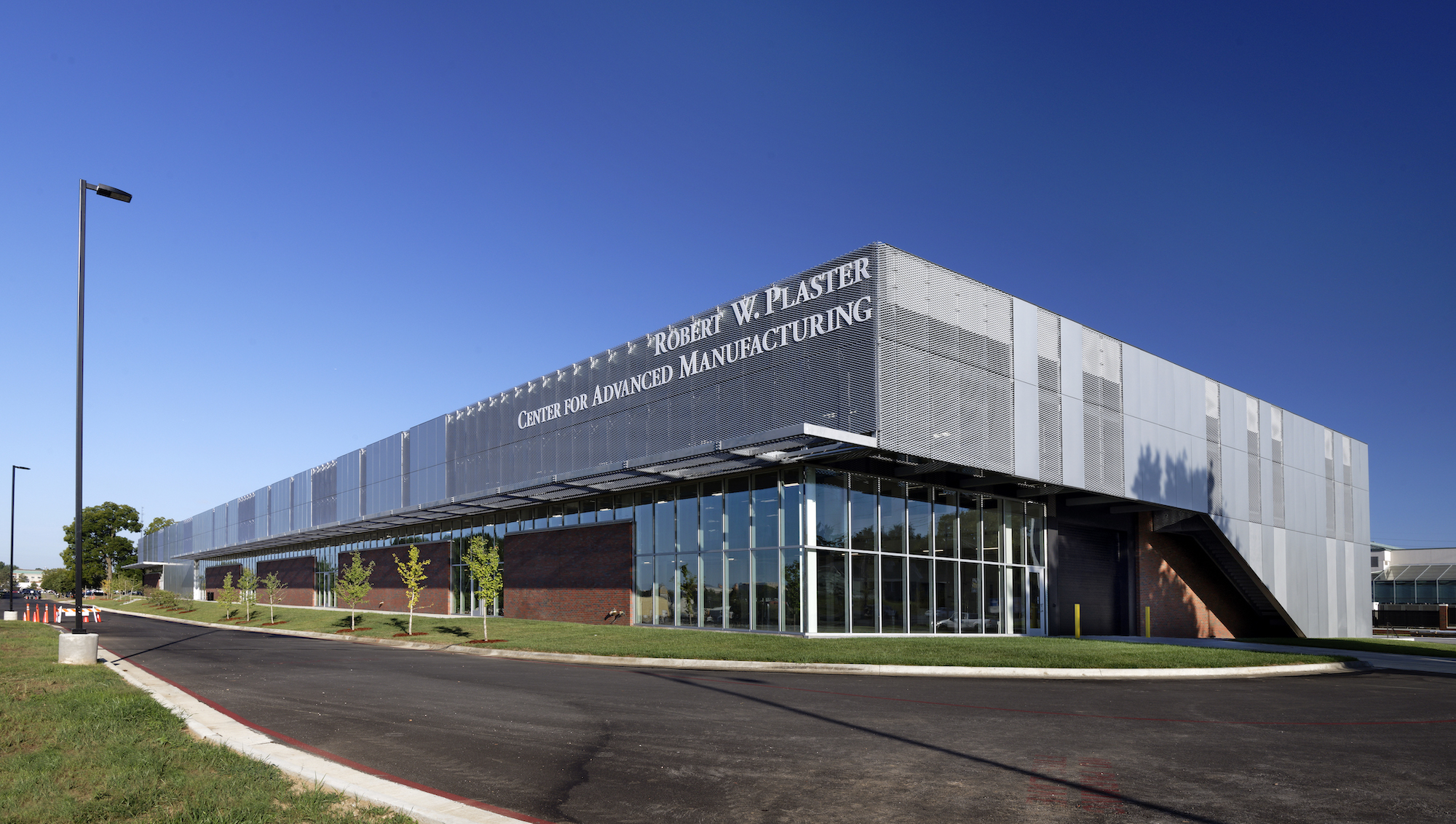
Classrooms are arranged alongside the high bay for seamless transitions from class to lab, while the glass collaboration zones overlook a 500-foot-long high bay space that is leasable to relocating or start-up companies. This area fronts one of Springfield’s main thoroughfares.
The new facility occupies a long, skinny site, and needed to provide tractor trailer access at multiple points. This created a design challenge to fit in with the pedestrian-friendly campus.
Like stitches holding different pieces of fabric together, the places between academic spaces pull together the large, open spaces full of glass and steel with playful, warm wood details bringing warmth to quiet study spaces. The flexible design encourages and supports both short- and longer-term training opportunities with a range of learning environments, including:
- Specialized hands-on learning environments
- Customizable simulation training centers
- Long-distance learning space
- Research and development labs
- Designated process-improvement space
- Business incubation test centers
- A large high-bay environment for industry-led projects.
A large assembly stair occupies the two-story lobby, flooded with daylight and equipped for presentations to large groups from busloads of middle school students to corporate investors.
On the project team:
Owner and/or developer: Ozarks Technical Community College
Design architect: Perkins and Will
Architect of record: Dake Wells Architecture
MEP engineers: Antella Consulting Engineers (electrical engineer); Henderson Engineers (mechanical, plumbing, fire protection engineer)
Structural engineer: J&M Engineering
General contractor/construction manager: Crossland Construction
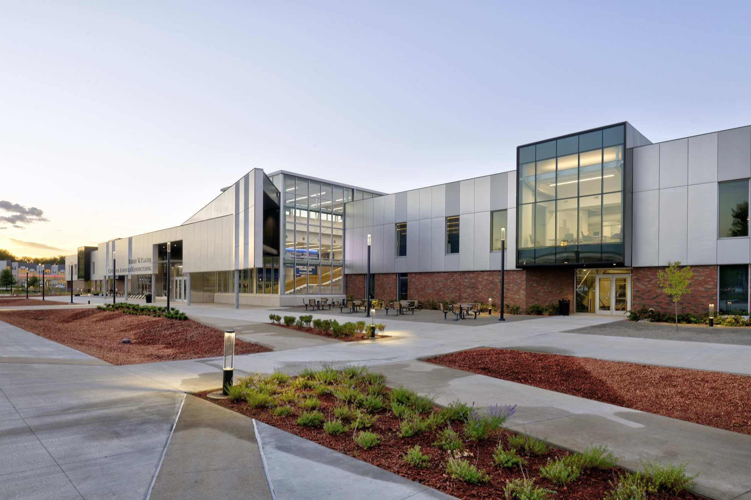
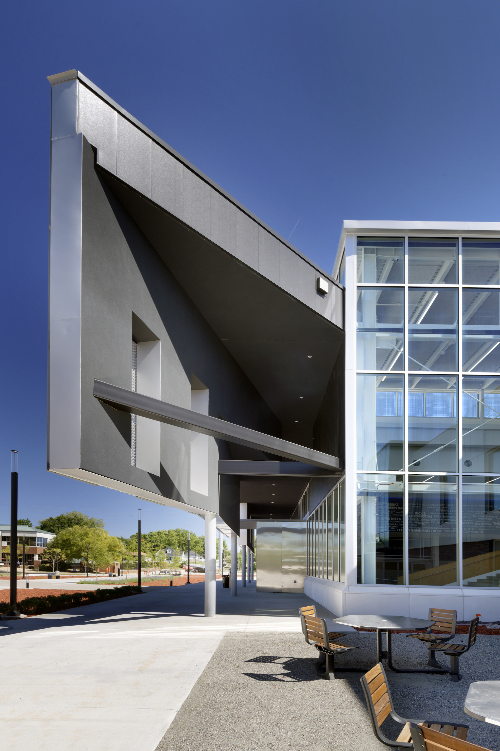
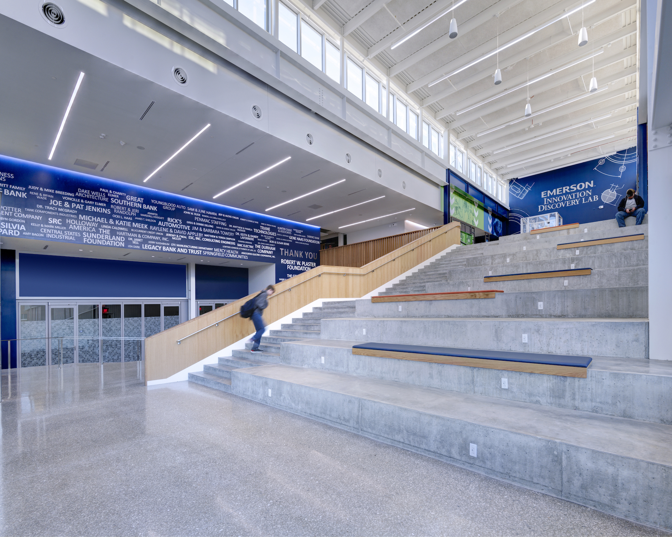
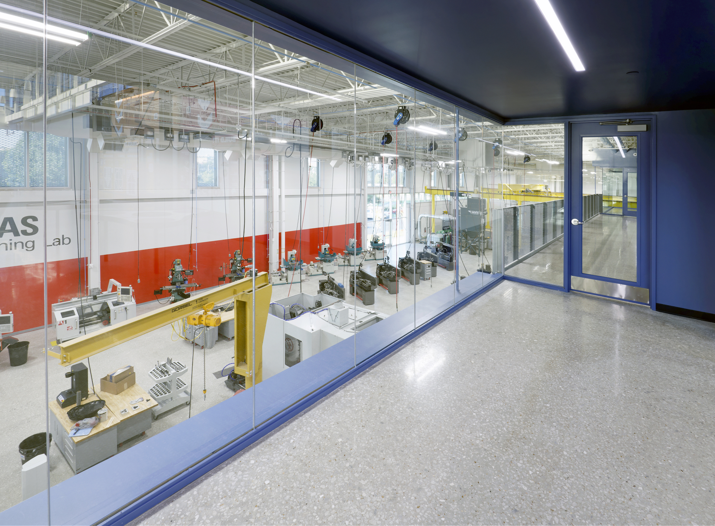
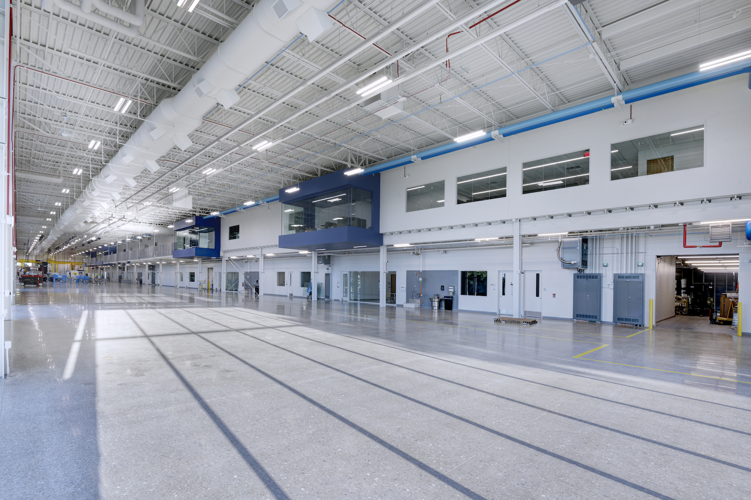
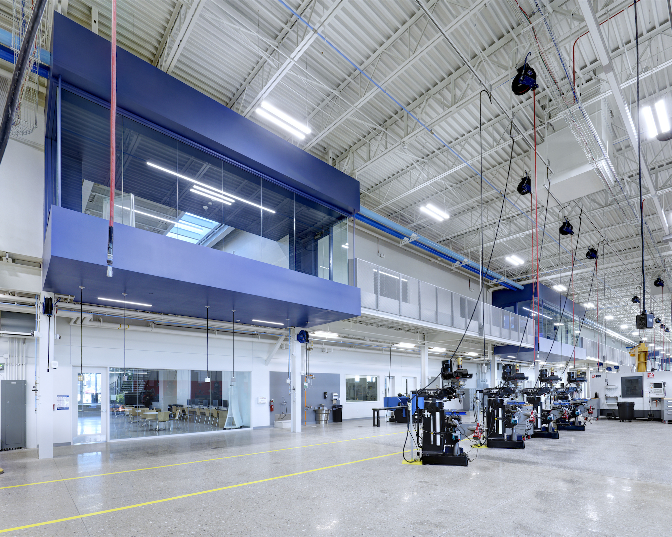
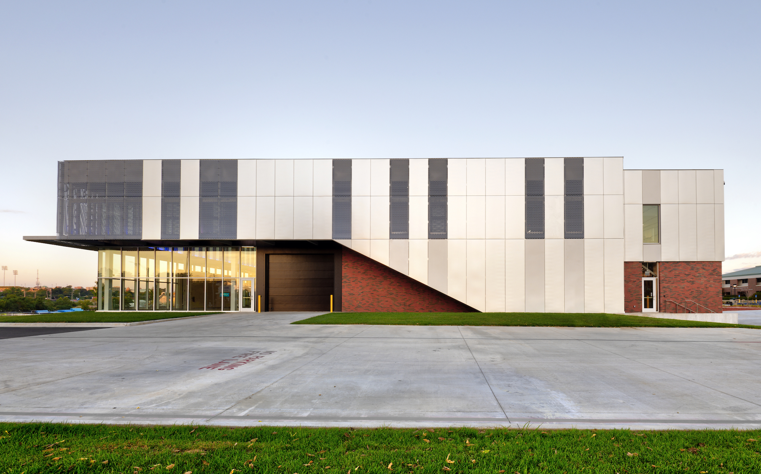
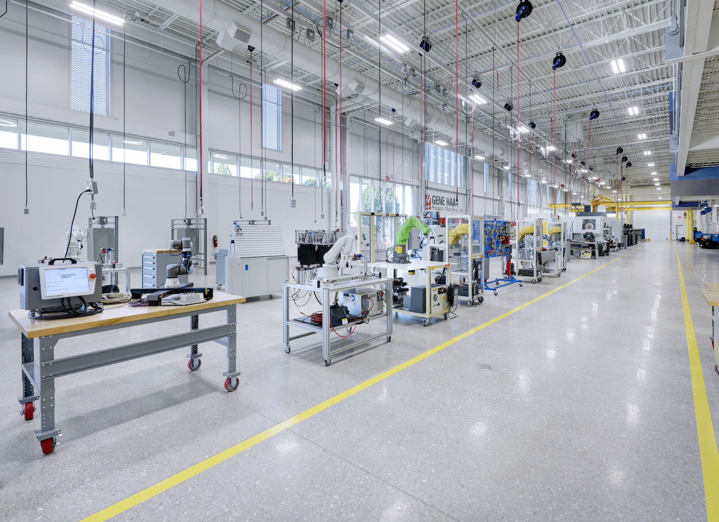
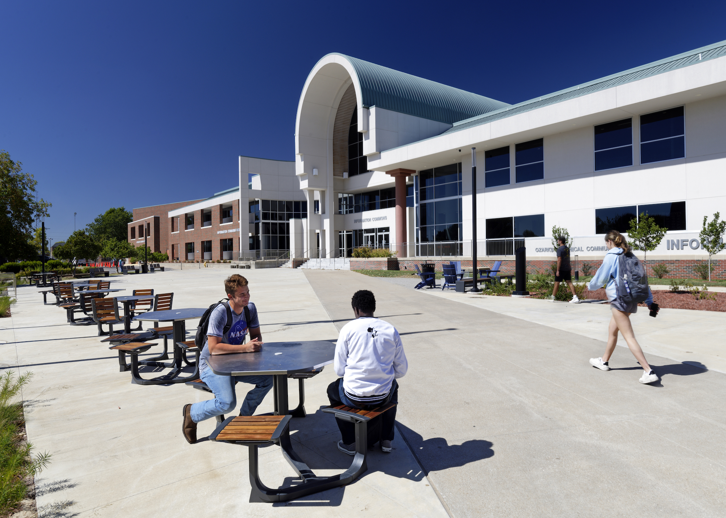
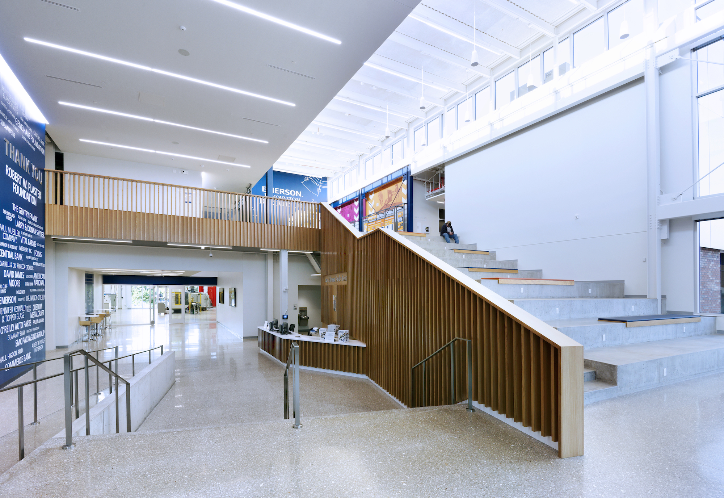
Related Stories
| Sep 13, 2010
Committed to the Core
How a forward-looking city government, a growth-minded university, a developer with vision, and a determined Building Team are breathing life into downtown Phoenix.
| Aug 11, 2010
JE Dunn, Balfour Beatty among country's biggest institutional building contractors, according to BD+C's Giants 300 report
A ranking of the Top 50 Institutional Contractors based on Building Design+Construction's 2009 Giants 300 survey. For more Giants 300 rankings, visit http://www.BDCnetwork.com/Giants
| Aug 11, 2010
Jacobs, Arup, AECOM top BD+C's ranking of the nation's 75 largest international design firms
A ranking of the Top 75 International Design Firms based on Building Design+Construction's 2009 Giants 300 survey. For more Giants 300 rankings, visit http://www.BDCnetwork.com/Giants
| Aug 11, 2010
Stimulus funding helps get NOAA project off the ground
The award-winning design for the National Oceanic and Atmospheric Administration’s (NOAA) new Southwest Fisheries Science Center (SWFSC) replacement laboratory saw its first sign of movement on Sept 15 with a groundbreaking ceremony held in La Jolla, Calif. The $102 million project is funded primarily by the American Recovery and Reinvestment Act (ARRA), resulting in a rapidly advanced construction plan for the facility.
| Aug 11, 2010
JanCom Technologies expands headquarters
JanCom Technologies, Inc., an Austin, Texas-based technology, infrastructure, audio-visual, and critical power systems consulting and engineering services firm, continues to grow due to an influx of high-profile international projects. The company recently expanded to a 5,000-square-foot office space at 206 Wild Basin Road. The move represents a 2,000-square-foot increase in space to accommodate the company’s growth.
| Aug 11, 2010
Rouss & Robertson Halls
University of Virginia McIntire School of Commerce
Charlottesville, Va.
Rouss Hall, a historic 24,000-sf building designed by Stanford White, served as the home of the University of Virginia’s McIntire School of Commerce from 1955 to 1975. Thirty years later, the university unveiled plans to have the business school return to the small, outdated 110-year-old facility, but this time with the addition of a 132,000-sf companion building to be named Robertson Hall.
| Aug 11, 2010
Steel Joist Institute announces 2009 Design Awards
The Steel Joist Institute is now accepting entries for its 2009 Design Awards. The winning entries will be announced in November 2009 and the company with the winning project in each category will be awarded a $2,000 scholarship in its name to a school of its choice for an engineering student.
| Aug 11, 2010
Arup, SOM top BD+C's ranking of the country's largest mixed-use design firms
A ranking of the Top 75 Mixed-Use Design Firms based on Building Design+Construction's 2009 Giants 300 survey. For more Giants 300 rankings, visit http://www.BDCnetwork.com/Giants
| Aug 11, 2010
SSOE, Fluor among nation's largest industrial building design firms
A ranking of the Top 75 Industrial Design Firms based on Building Design+Construction's 2009 Giants 300 survey. For more Giants 300 rankings, visit http://www.BDCnetwork.com/Giants
| Aug 11, 2010
Manitoba Hydro Place, Tornado Tower among world's 'best tall buildings,' according to the Council on Tall Buildings and Urban Habitat
The Council on Tall Buildings and Urban Habitat last week announced the winners of its annual “Best Tall Building” awards for 2009, recognizing one outstanding tall building from each of four geographical regions: Americas, Asia & Australia, Europe, and Middle East & Africa. This year’s winners are: Manitoba Hydro Place, Winnipeg, Canada; Linked Hybrid, Beijing, China; The Broadgate Tower, London, UK; Tornado Tower, Doha, Qatar.


