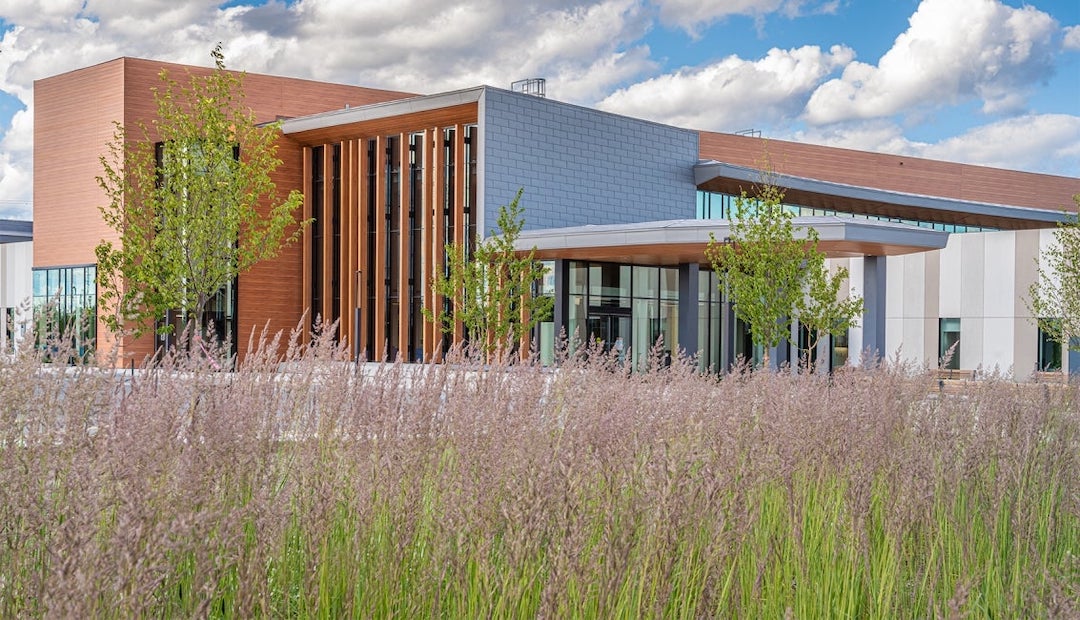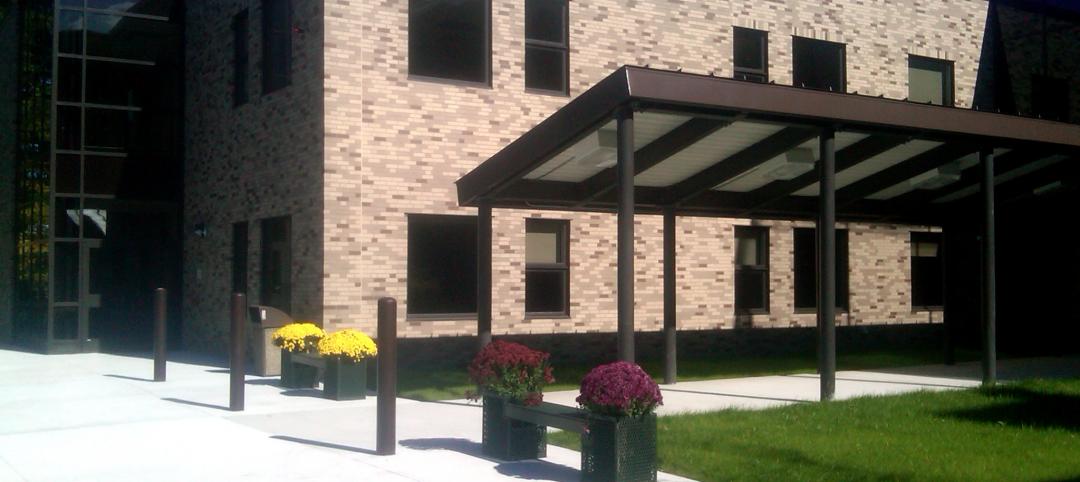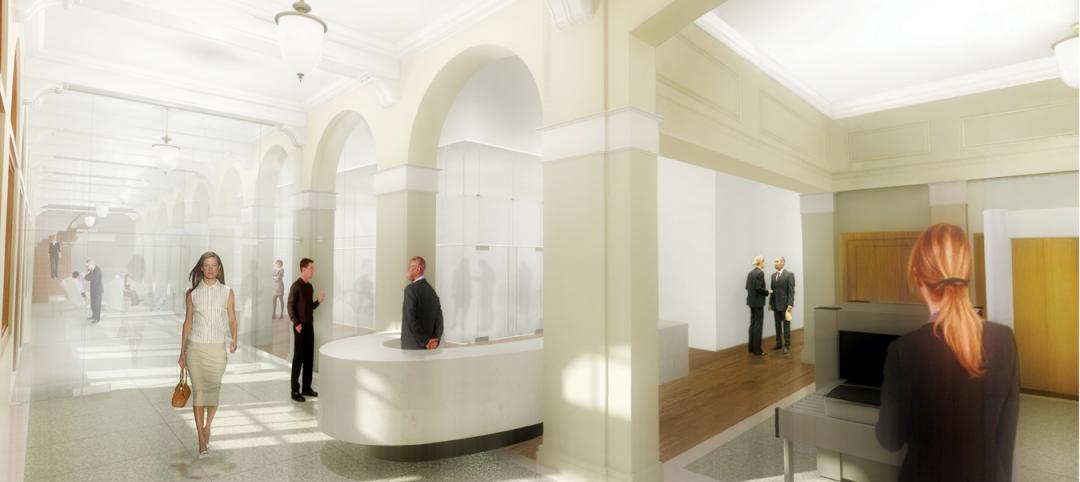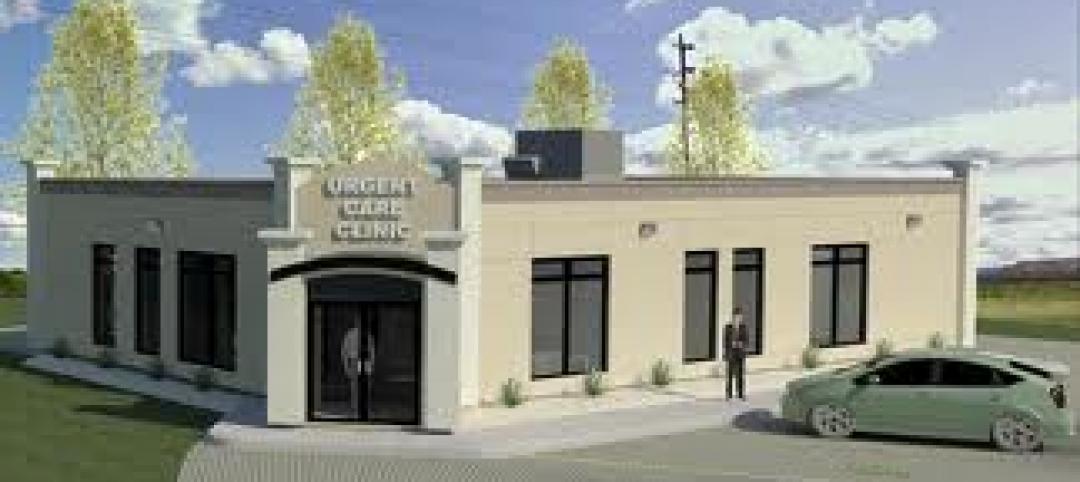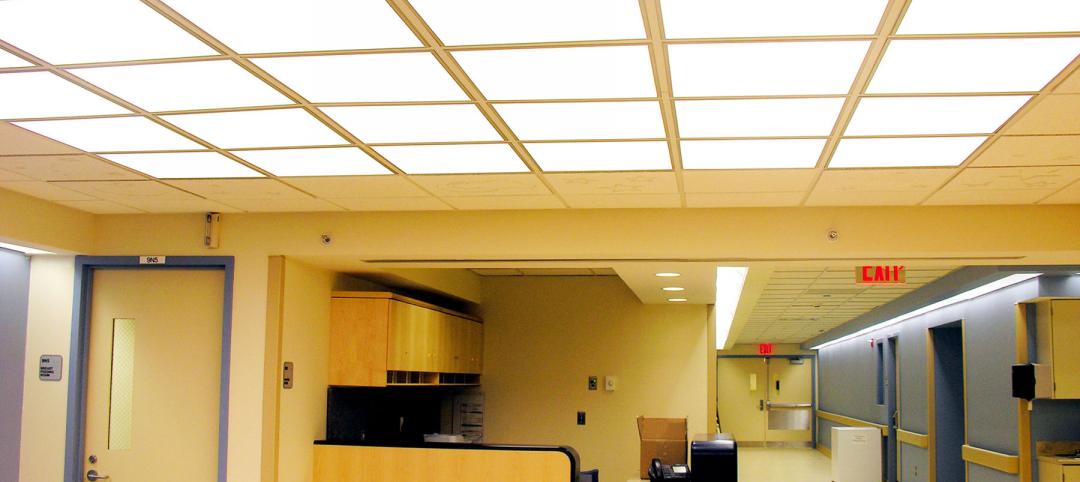The Orléans Health Hub is a new hospital in Ottawa, Ontario that was born from a desire to create a community-oriented place of care centered in health and sustained wellness. The 90,000-sf project is a first-of-its-kind delivery model that brings together seven distinct healthcare and community organizations under one roof for an accessible and integrated hub of outpatient services and care.
This “one-stop shop for health” makes coordination of services among care providers more efficient while also improving accessibility to care for Ottawa East, especially for those with multiple chronic diseases. The Hub serves as the new model of care, providing community outreach, support programs, and retail options all within the message of sustainable health and wellness.
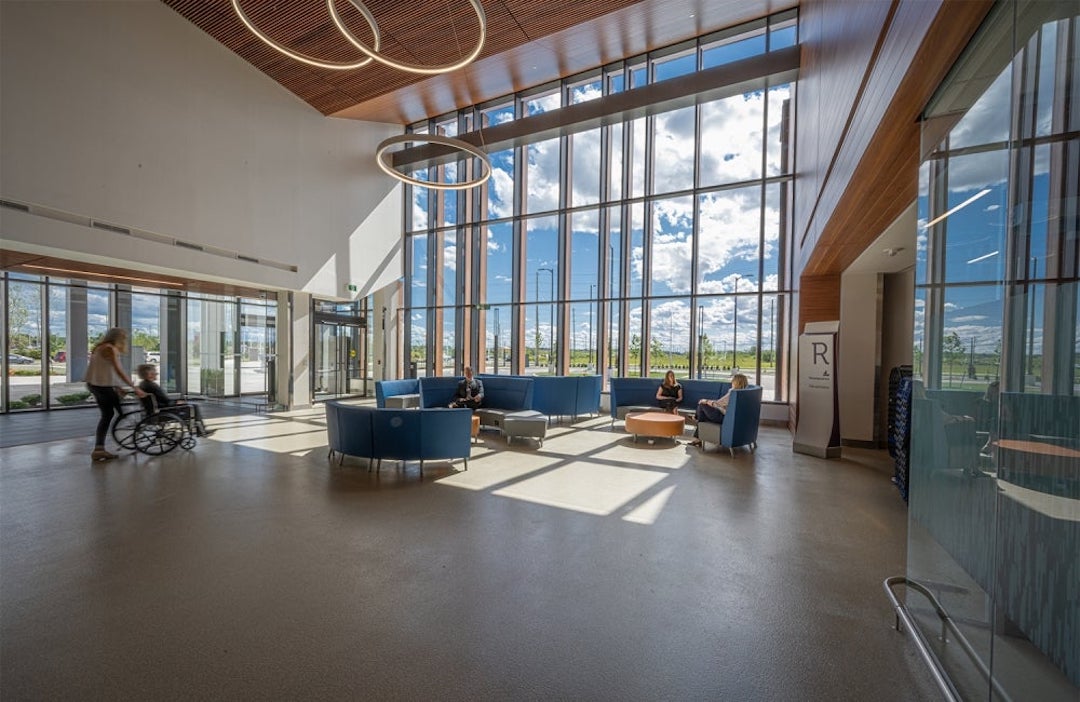
A main goal of the project was to provide primary and secondary healthcare in the province that reconnects, regenerates, and redevelops a deeper relationship to the natural realm. The natural landscape of nearby Petrie Island informed the design approach to the development of an internal spine as a primary organizational elements for the Hub.
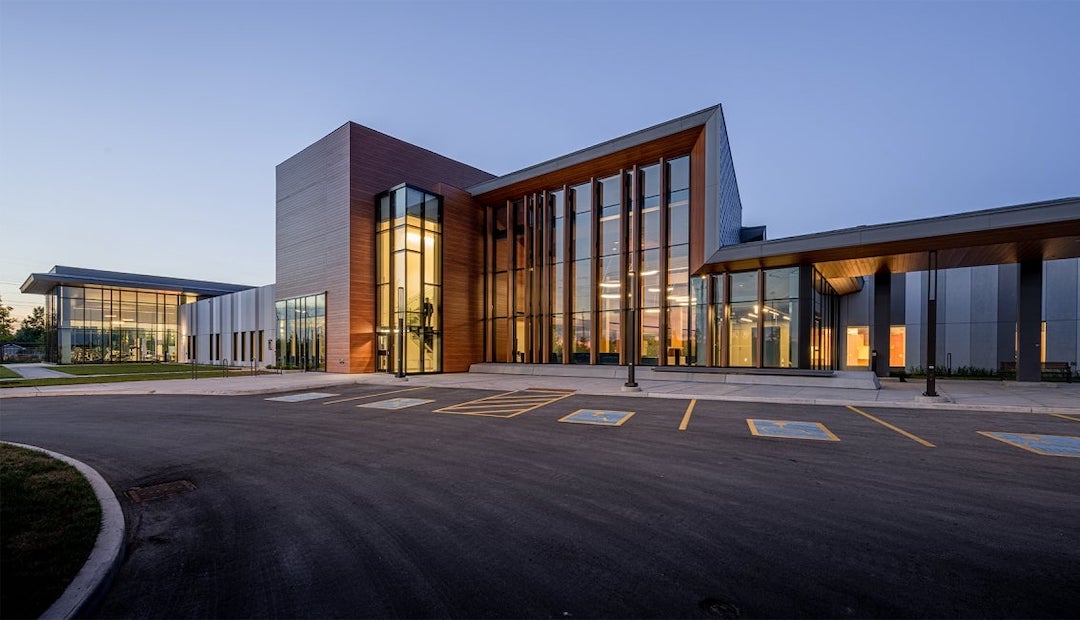
A system of trails connects to a nearby neighborhood and invites patients and the community to enjoy outdoor recreation. The reintroduction of long grass meadows and native plants help to re-naturalize the landscape. Additionally, the Hub features exterior wood cladding, structural mass timber, crafted wood corridors, and a living green wall
Opportunities for exchanges between partnering organizations at all levels were created within the planning process to maximize diversity of thought and to create an opportunity to learn from each other’s perspectives. A comprehensive service delivery model sets a new standard for delivery or care outside the traditional hospital setting.
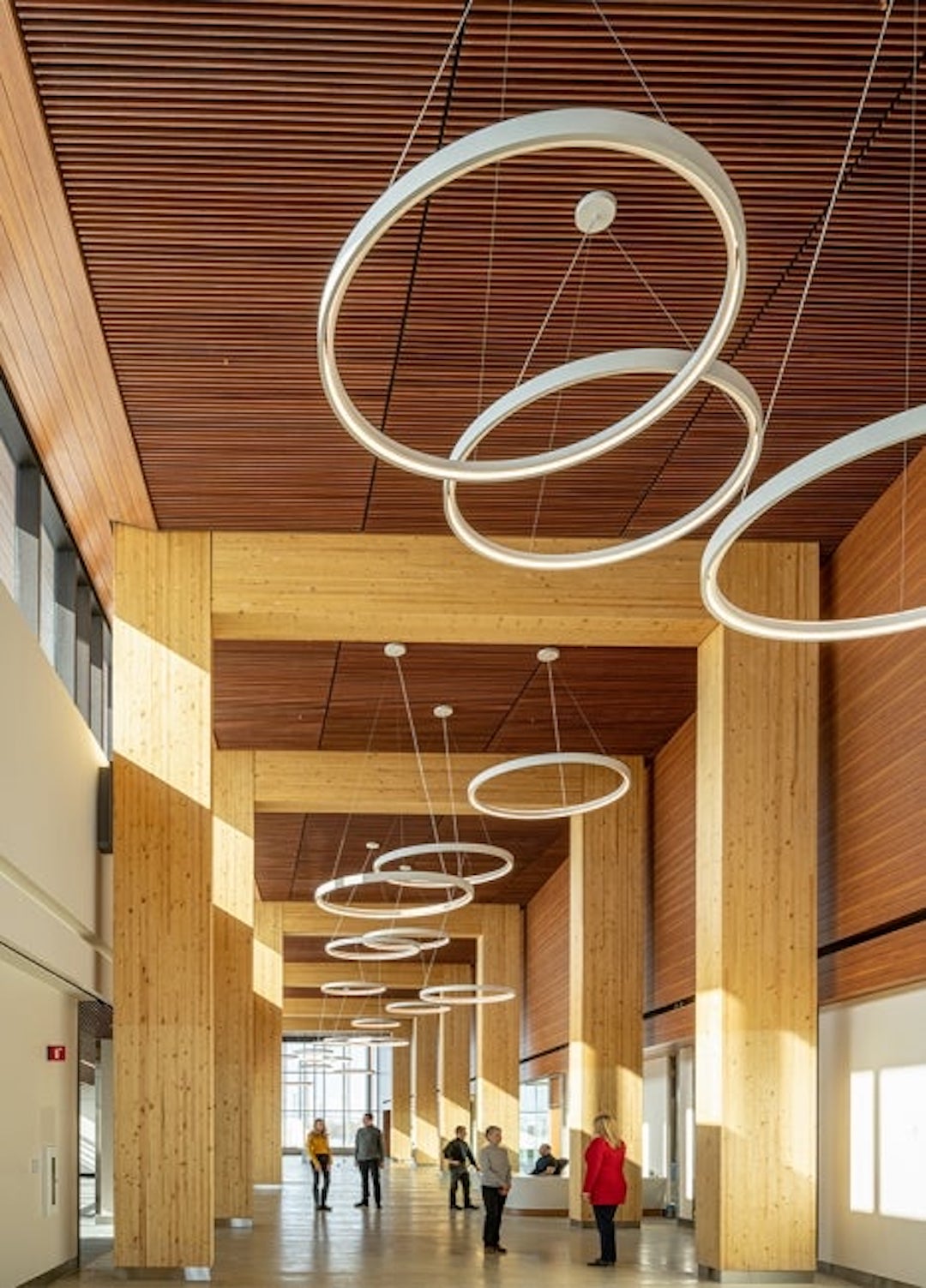
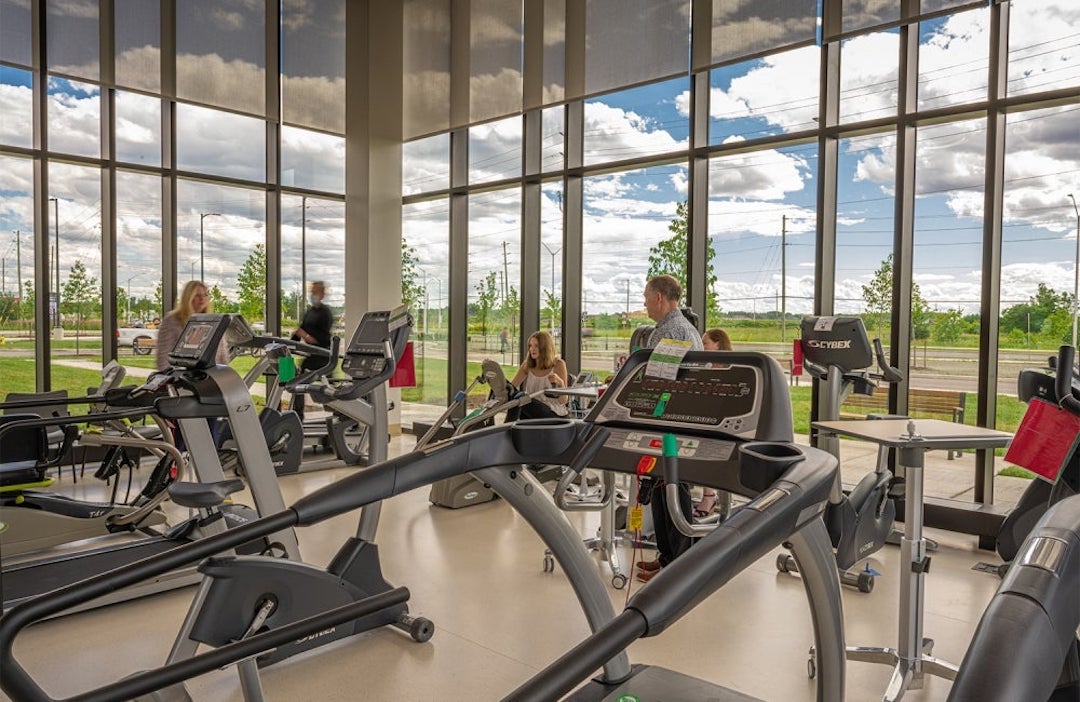
Related Stories
| Nov 28, 2011
Nauset Construction completes addition for Franciscan Hospital for Children
The $6.5 million fast-track, urban design-build projectwas completed in just over 16 months in a highly sensitive, occupied and operational medical environment.
| Nov 11, 2011
AIA: Engineered Brick + Masonry for Commercial Buildings
Earn 1.0 AIA/CES learning units by studying this article and successfully completing the online exam.
| Nov 11, 2011
How Your Firm Can Win Federal + Military Projects
The civilian and military branches of the federal government are looking for innovative, smart-thinking AEC firms to design and construct their capital projects. Our sources give you the inside story.
| Nov 2, 2011
John W. Baumgarten Architect, P.C, wins AIA Long Island Chapter‘s Healthcare Award for Renovation
The two-story lobby features inlaid marble floors and wood-paneled wainscoting that pays homage to the building’s history.
| Oct 20, 2011
Johnson Controls appoints Wojciechowski to lead real estate and facilities management business for Global Technology sector
Wojciechowski will be responsible for leading the continued growth of the technology vertical market, while building on the expertise the company has developed serving multinational technology companies.
| Oct 6, 2011
GREENBUILD 2011: Dow Corning features new silicone weather barrier sealant
Modular Design Architecture >Dow Corning 758 sealant used in GreenZone modular high-performance medical facility.
| Sep 30, 2011
Kilbourn joins Perkins Eastman
Kilbourn joins with more than 28 years of design and planning experience for communities, buildings, and interiors in hospitality, retail/mixed-use, corporate office, and healthcare.
| Sep 26, 2011
Energy efficient LED flat panels installed at N.Y. metro hospitals
LED Flat Panels deliver fully dimmable, energy efficient high quality lighting with even, shadow-free distribution, and excellent 85 Color Rendering Index.
| Sep 20, 2011
Francis Cauffman wins two IDA design awards
The PA/NJ/DE Chapter of the International Interior Design Association (IIDA) has presented the Francis Cauffman architecture firm with two awards: the Best Interior Design of 2011 for the W. L. Gore offices in Elkton, MD, and the President’s Choice Award for St. Joseph’s Regional Medical Center in Paterson, NJ.


