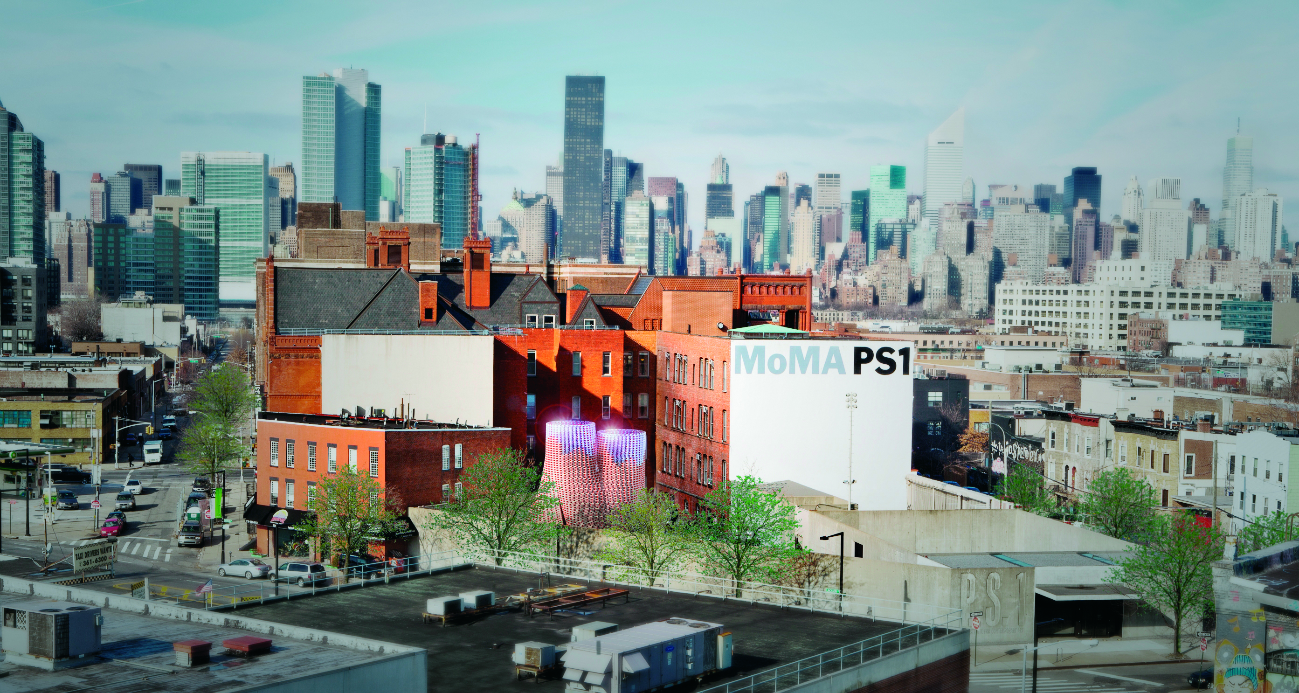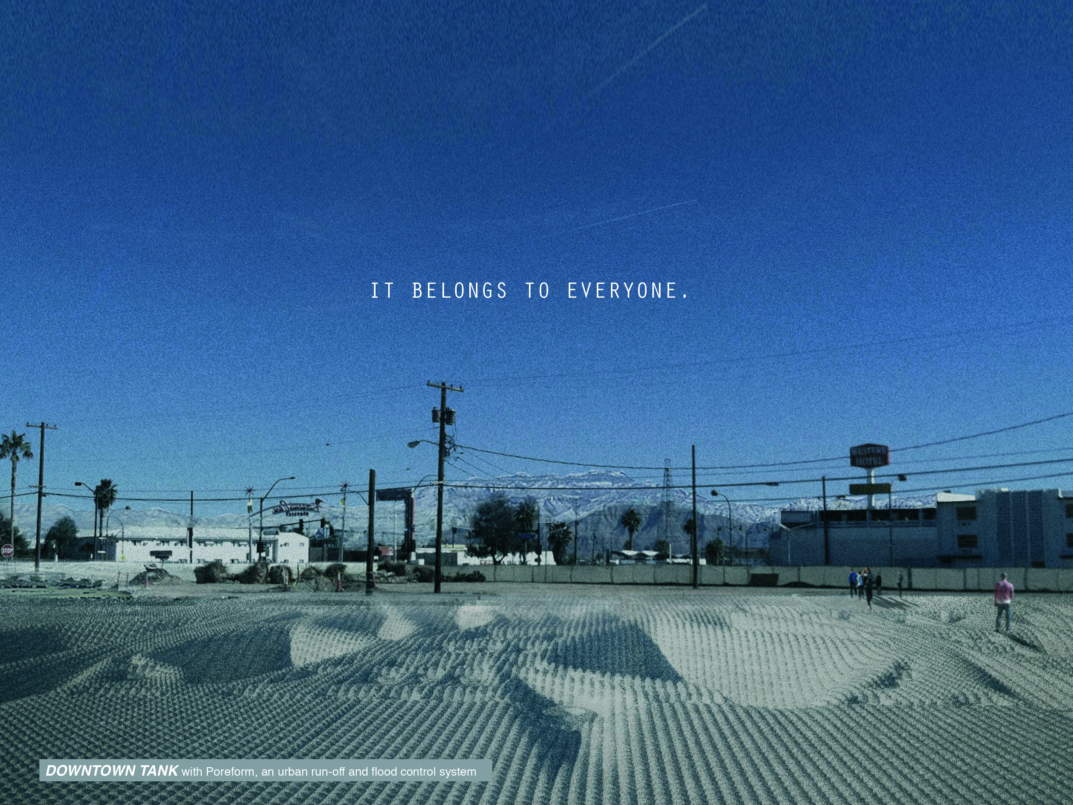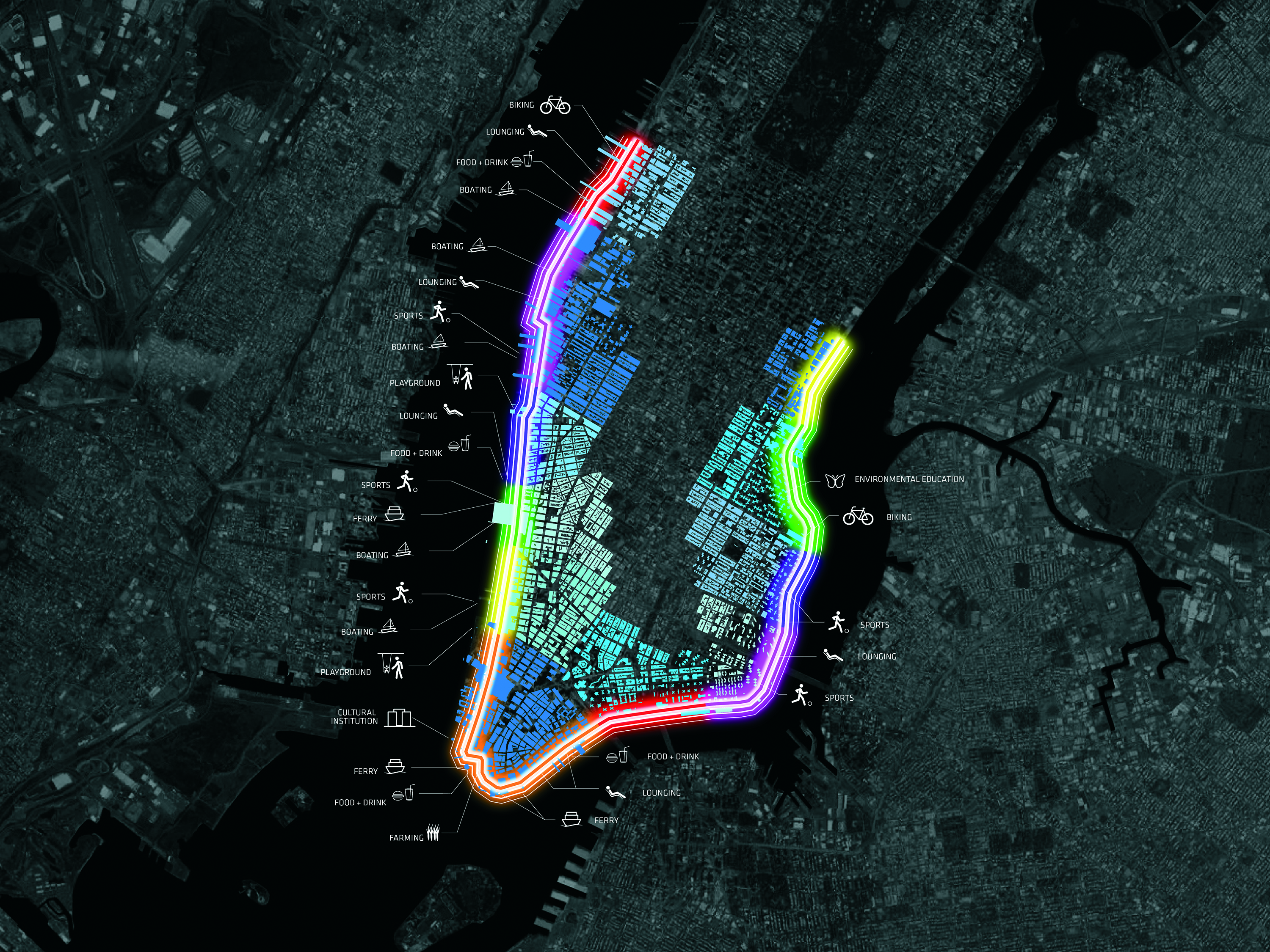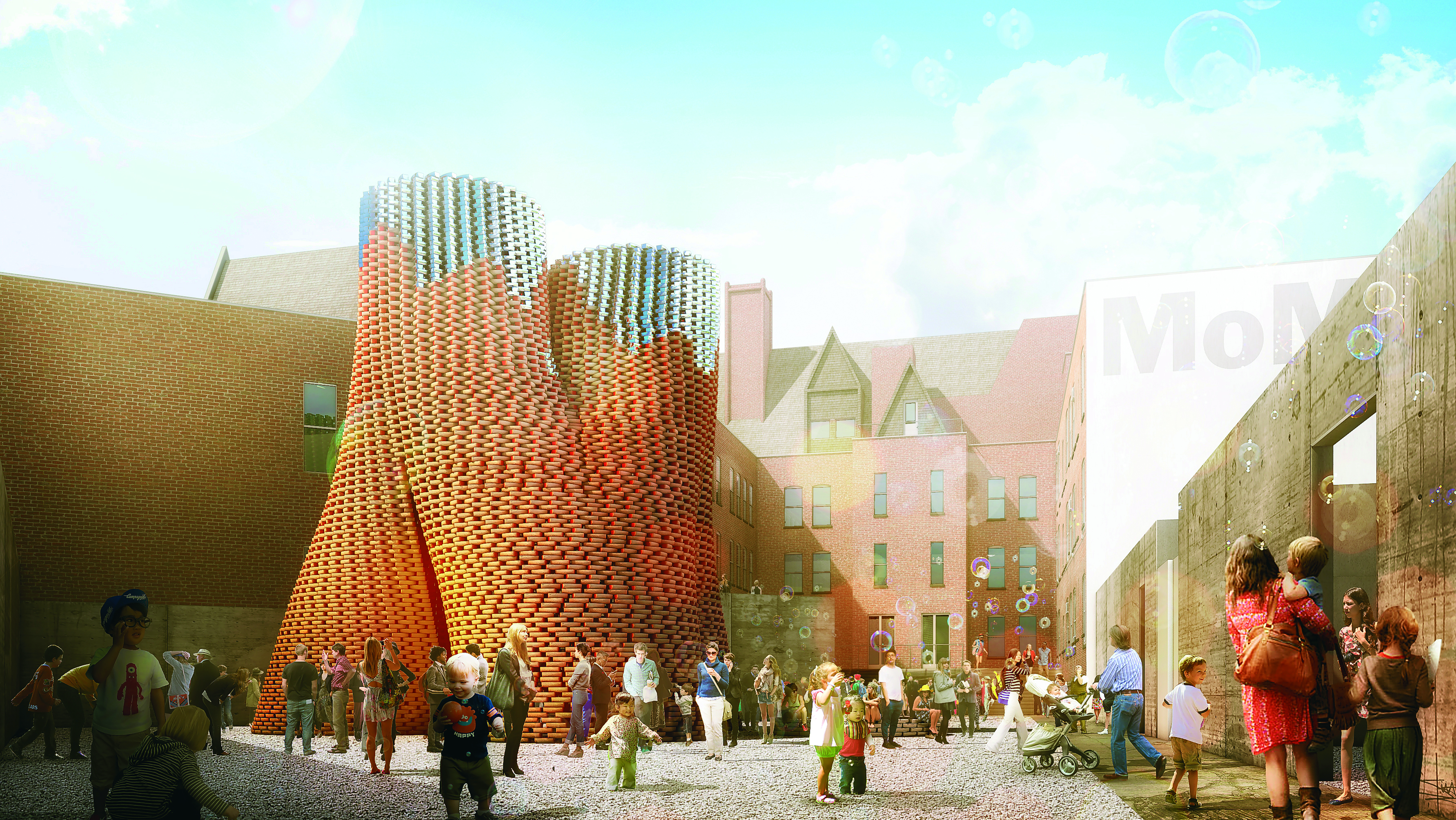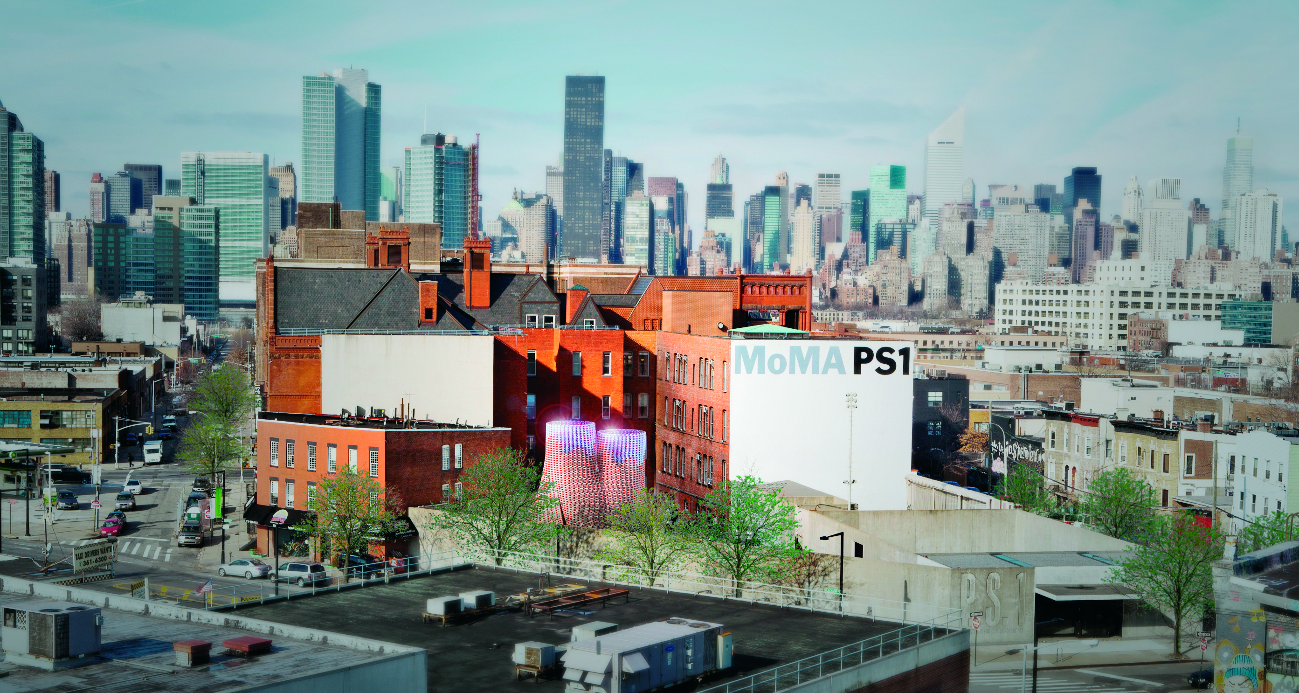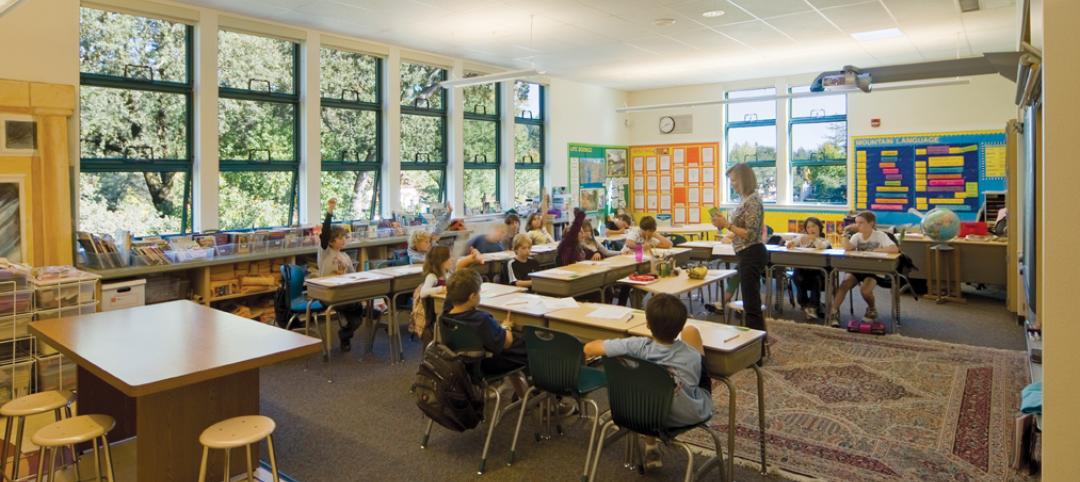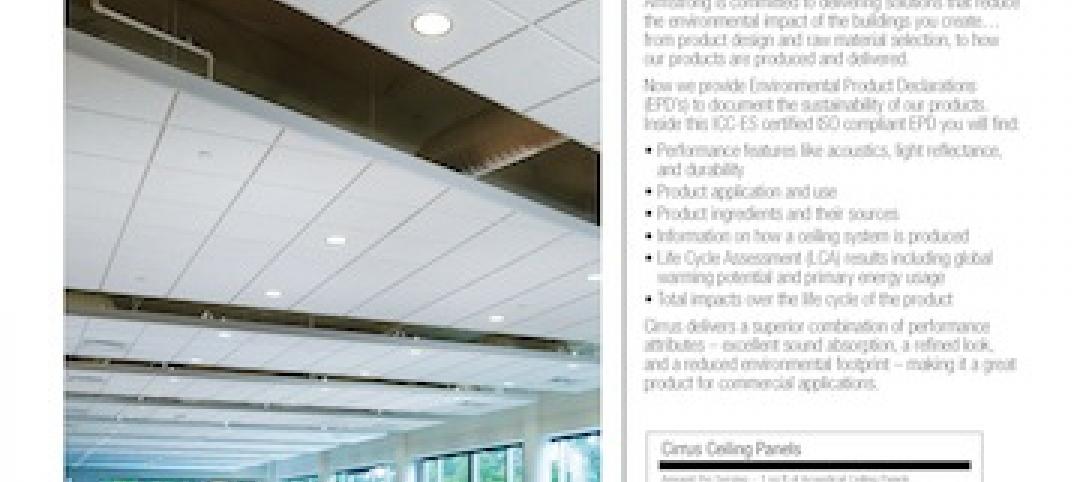The Holcim Award winners for North America have been announced in Toronto. The 13 winning projects illustrate how sustainable construction continues to evolve—developing more sophisticated and multi-disciplinary responses to the challenges facing the building and construction industry.
The winning teams will share more than $300,000 in prize money.
All images courtesy Holcim.
GOLD PRIZE: Poreform
Las Vegas
Authors: Water Pore Partnership, Yale University
This design proposal repositions water infrastructure as a civic project. Facing a significant shortage of water in an arid region, local drainage systems are incapable of handling and collecting the water that floods the Las Vegas valley when it rains.
Poreform, a porous concrete surface poured in place with fabric formwork is capable of rapid saturation and slow release, and reframes water as a valuable resource rather than a liability. The surface feeds water to subterranean basins. It is located within the public realm and claims a stake as civic infrastructure that is as important as its nearby sister, the Hoover Dam.
SILVER PRIZE: Rebuilding by Design
New York
Authors: Bjarke Ingels Group (BIG), Starr Whitehouse Landscape Architects and Planners, One Architecture, James Lima Planning + Development, Buro Happold Engineering, Level Agency for Infrastructure, Green Shield Ecology, ARCADIS, AEA Consulting, Project Projects
The BIG U project, which you can read more about here, addresses the vulnerability of New York City to coastal flooding and proposes a protective ribbon around lower Manhattan. The master plan uses a raised berm strategically to create a sequence of public spaces along the water’s edge along the raised bank.
The infrastructural barrier incorporates a range of neighborhood functions and as a result offers multiple design opportunities, fostering local commercial, recreational, and cultural activities.
BRONZE PRIZE: Hy-Fi
New York
Authors: The Living, Arup, 3M, Ecovative Design
Hy-Fi is a cluster of circular towers formed using reflective bricks, designed for and commissioned by the MoMA PS1 Young Architects Program. The structure uses recent advances in biotechnology combined with cutting-edge computation and engineering to create new building materials that are almost fully organically grown and compostable.
Beyond the use of technological innovations, the tower challenges perceptual expectations through unexpected relationships of patterns, color, and light. You can see more here.
Check out the other winners at the Holcim Foundation
Related Stories
| Sep 11, 2012
RTKL appoints Lance Hosey as Chief Sustainability Officer and Senior Vice President
Author and authority on green design to spearhead RTKL Performance-driven DesignSM initiative.
| Sep 7, 2012
7 Do's and Don'ts for PV roof rack installation
As PVs grow in popularity, nearly half of all installations require roof rack systems. Our expert tells how to do the job right and protect your client’s roof.
| Sep 7, 2012
Net-zero energy pioneers on the el-hi frontier
Getting to net-zero is not easy, but the promise of eliminating energy bills and using state-of-the-art technology as a learning lab can make a compelling case to reach for net-zero.
| Sep 7, 2012
The keys to success in the K-12 school market
When educators and school administrators describe their vision for new K-12 school buildings as ‘21st-century learning spaces,’ they’re not exaggerating. Many new schools are truly different in concept from their counterparts of only a few years ago.
| Aug 2, 2012
BD+C University: PVC Single-Plies as Sustainable Roofing Systems
You can earn 1.0 AIA credit + HSW + SD by taking this course.
| Jul 2, 2012
Plumosa School of the Arts earns LEED Gold
Education project dedicated to teaching sustainability in the classroom.
| Jun 22, 2012
USGBC Joins Six Major Organizations at Rio+20 to Launch the Global Initiative on Urban Resilience
Global initiative is designed to spur building and infrastructure development, create new investment opportunities, and foster community action around the world
| Jun 19, 2012
Armstrong Issues Environmental Product Declarations On Nine Popular Ceiling and Steel Suspension Systems
Transparent new documentation allows end users to make more informed decisions when selecting ceilings for projects
| Jun 18, 2012
Tremco Commercial Sealants & Waterproofing Unveils Sustainable Building Solutions Test Facility
State-of-the-art facility provides a controlled testing environment of air and moisture infiltration/exfiltration in air barrier systems and building enclosures
| Jun 15, 2012
InPro’s bio-content becomes Cradle-to-Cradle CertifiedCM Silver
Two main components of G2 Blend formula now C2C Certified Silver.


