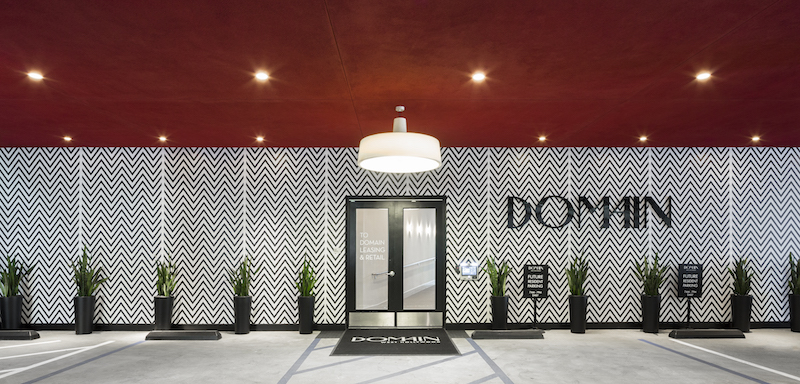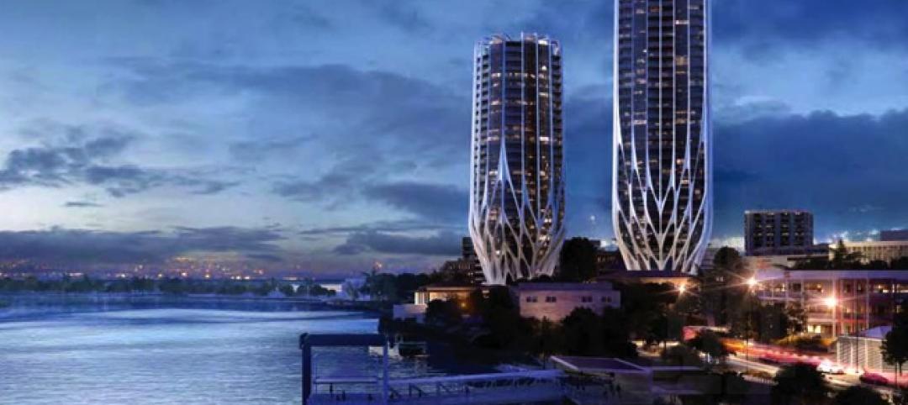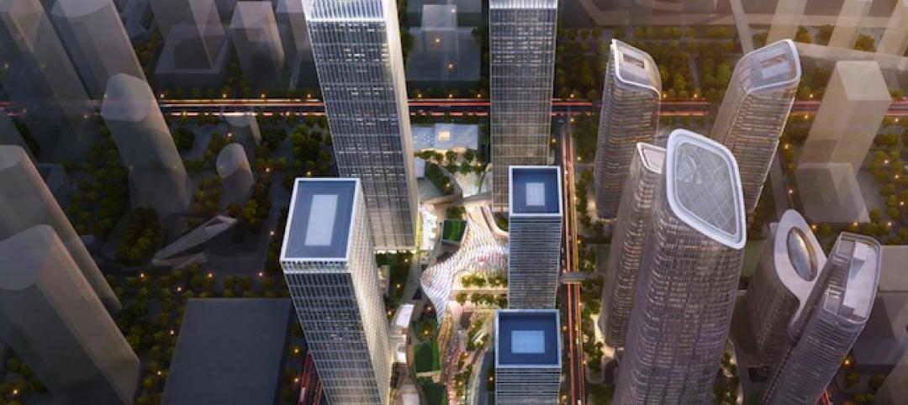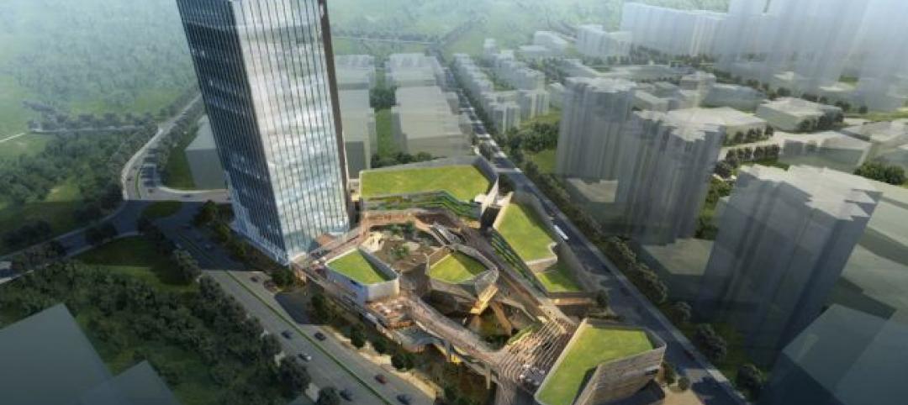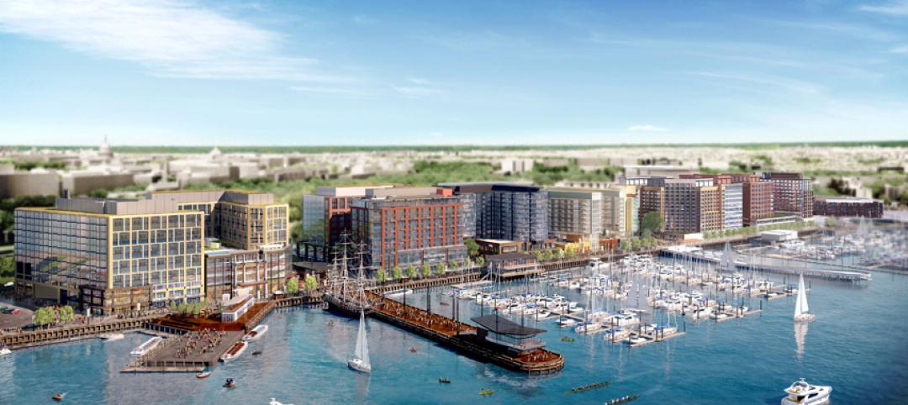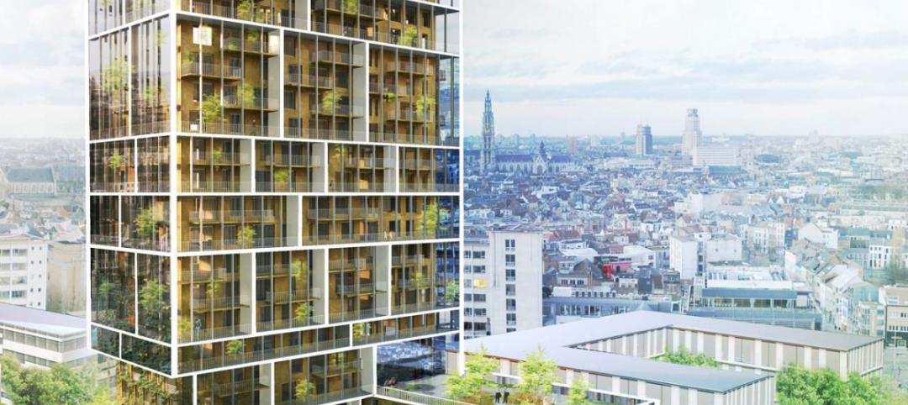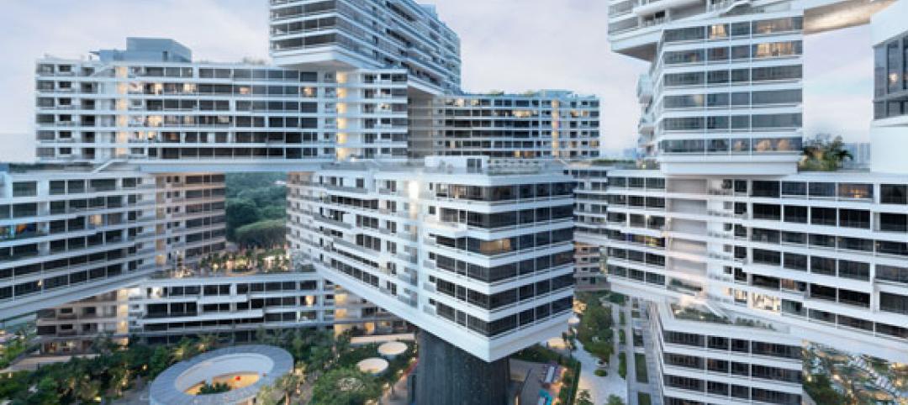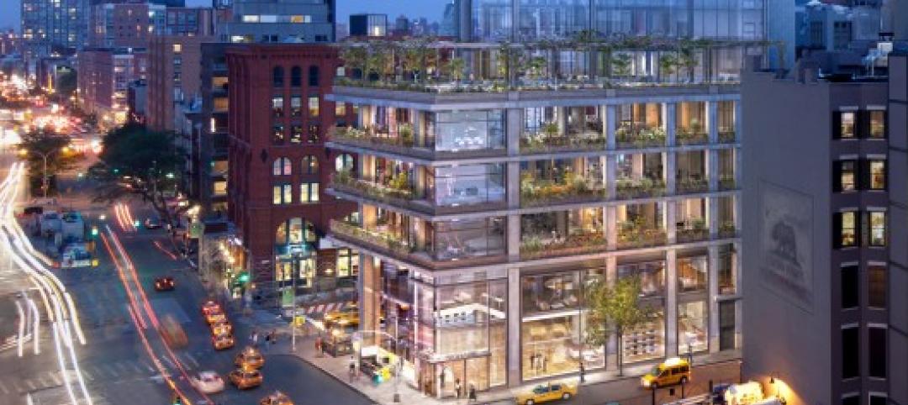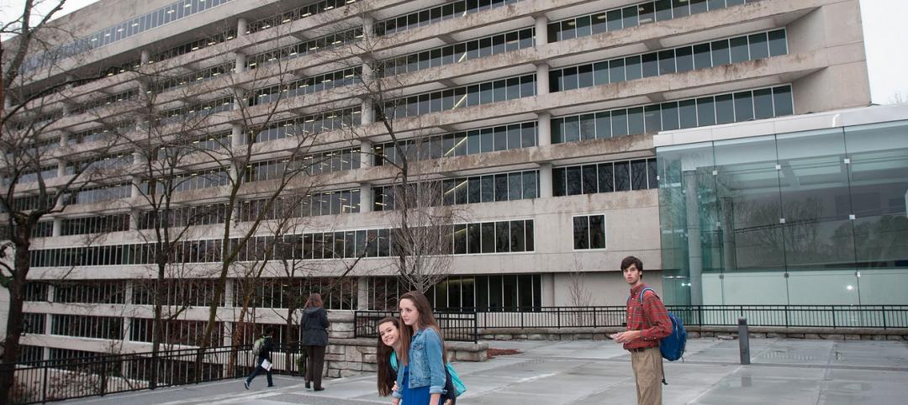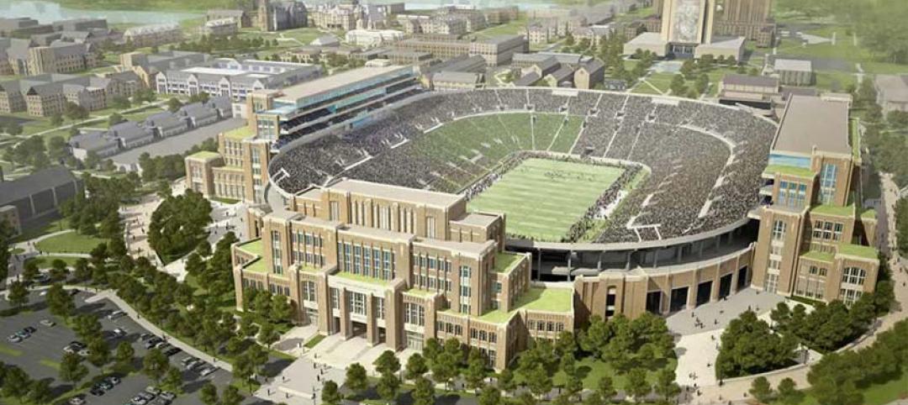Sandwiched between the Lot Movie Studio, the Oprah Winfrey Network headquarters, and the Formosa Café, a new mixed-use development will offer residents easy walkability and access to some of West Hollywood’s most frequented destinations. Domain West Hollywood, designed by Studio One Eleven, offers 166 residential units on top of 9,000 sf of ground-floor retail at 7141 Santa Monica Blvd.
The development features a three-story portal entry along Santa Monica Boulevard that is clad in bright red panels to echo the design of the neighboring red Formosa Café across the street.
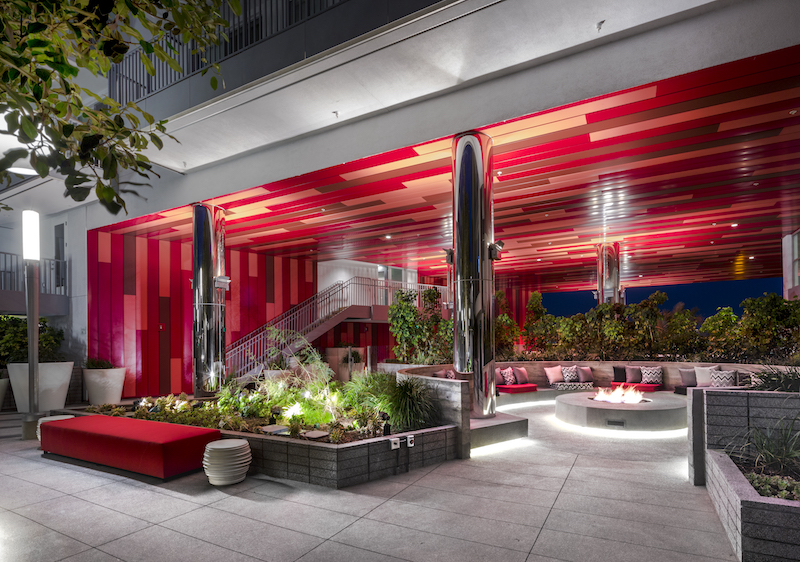 Photo: Adrian Tiemens.
Photo: Adrian Tiemens.
The residential units will feature modern kitchens with quartz countertops and European-style cabinetry, GE stainless steel appliances, Moen plumbing fixtures, oversized soaking tubs, numerous windows for natural light, and roller shades. Communal gathering spaces will include an outdoor kitchen with a grill and pizza oven and a large amenity pool deck and fire pit.
Residents will also be able to make use of such amenities as a fitness studio with a barre and stretch room, a pet wash area, storage lockers, bicycle storage, and private patios and decks with views o the city skyline and the Hollywood hills.
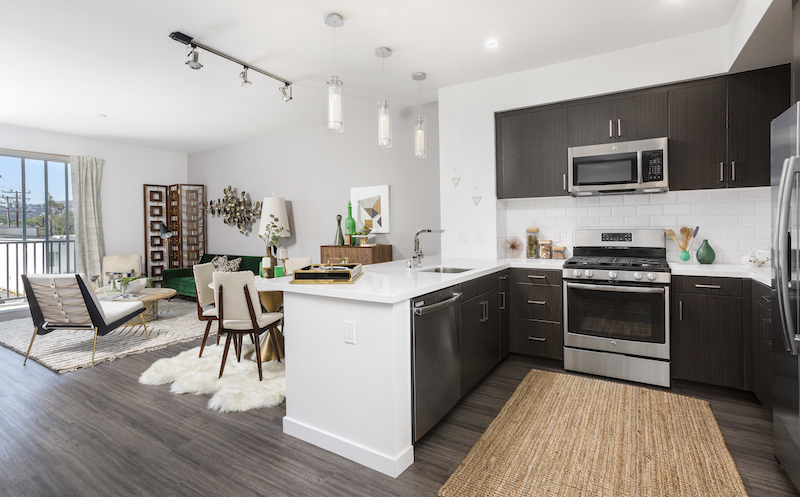 Photo: Adrian Tiemens.
Photo: Adrian Tiemens.
Jonathan Adler, an interior design firm, curated the units with an emphasis on echoing the old Hollywood glamour style. Malika Favre, a French artist, created minimal, illustrative designs used throughout the building that added to the desired old Hollywood glamour look.
Yummy.com, a grocery store delivery service, is the development’s first confirmed retail tenant.
 Photo: Adrian Tiemens.
Photo: Adrian Tiemens.
Related Stories
| Sep 5, 2014
First Look: Zaha Hadid's Grace on Coronation towers in Australia
Zaha Hadid's latest project in Australia is a complex of three, tapered residential high-rises that have expansive grounds to provide the surrounding community unobstructed views and access to the town's waterfront.
| Aug 19, 2014
Goettsch Partners unveils design for mega mixed-use development in Shenzhen [slideshow]
The overall design concept is of a complex of textured buildings that would differentiate from the surrounding blue-glass buildings of Shenzhen.
| Aug 18, 2014
SPARK’s newly unveiled mixed-use development references China's flowing hillscape
Architecture firm SPARK recently finished a design for a new development in Shenzhen. The 770,700 square-foot mixed-use structure's design mimics the hilly landscape of the site's locale.
| Jul 17, 2014
A new, vibrant waterfront for the capital
Plans to improve Washington D.C.'s Potomac River waterfront by Maine Ave. have been discussed for years. Finally, The Wharf has started its first phase of construction.
| Jul 17, 2014
A high-rise with outdoor, vertical community space? It's possible! [slideshow]
Danish design firm C.F. Møller has developed a novel way to increase community space without compromising privacy or indoor space.
| Jun 30, 2014
OMA's The Interlace honored as one of the world's most 'community-friendly' high-rises
The 1,040-unit apartment complex in Singapore has won the inaugural Urban Habitat award from the Council on Tall Buildings and Urban Habitat, which highlights projects that demonstrate a positive contribution to the surrounding environment.
| Feb 13, 2014
Related Companies, LargaVista partner to develop mixed-use tower in SoHo
The site is located at the gateway to the booming SoHo retail market, where Class A office space is scarce yet highly in demand.
| Feb 5, 2014
Extreme conversion: Atlanta turns high-rise office building into high school
Formerly occupied by IBM, the 11-story Lakeside building is the new home for North Atlanta High School.
| Jan 29, 2014
Notre Dame to expand football stadium in largest project in school history
The $400 million Campus Crossroads Project will add more than 750,000 sf of academic, student life, and athletic space in three new buildings attached to the school's iconic football stadium.
| Jun 4, 2013
SOM research project examines viability of timber-framed skyscraper
In a report released today, Skidmore, Owings & Merrill discussed the results of the Timber Tower Research Project: an examination of whether a viable 400-ft, 42-story building could be created with timber framing. The structural type could reduce the carbon footprint of tall buildings by up to 75%.


