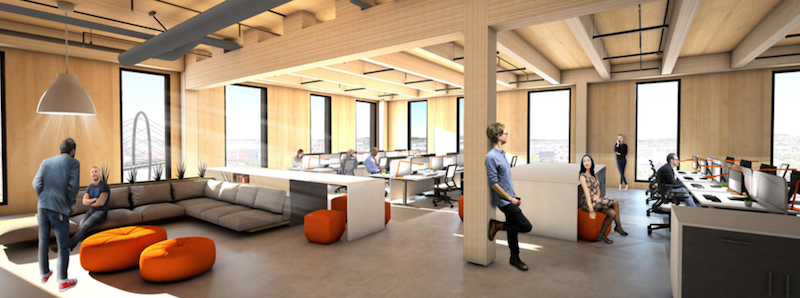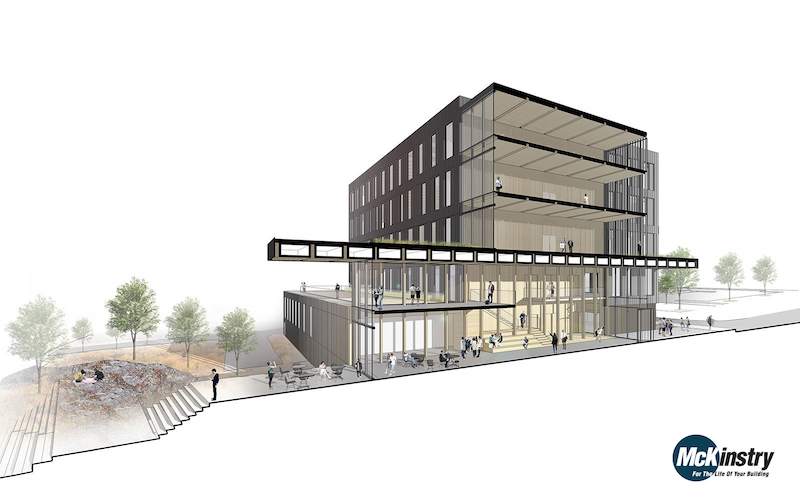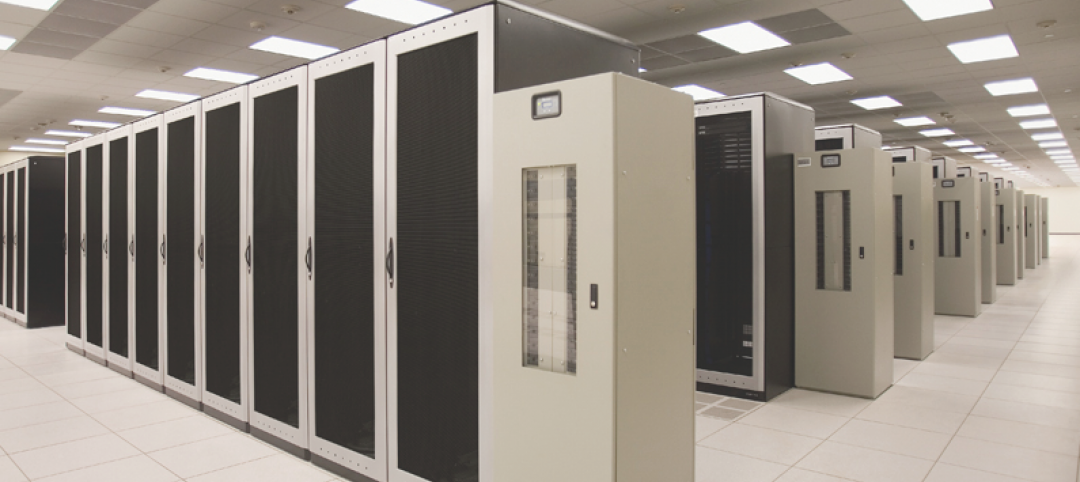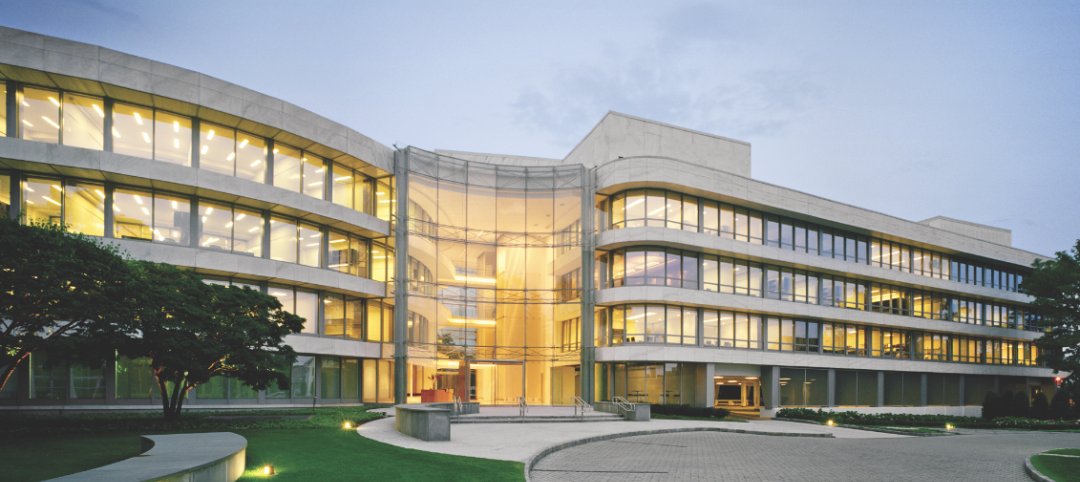The engineering firm McKinstry, in partnership with energy provider Avista, has been a driving force behind the development and construction of what is being touted as one of the biggest zero-energy, zero-carbon facilities in the world.
Catalyst is a five-story 159,000-sf anchor building for a planned innovation center that will connect—via the under-construction Gateway Bridge—to the University District in Spokane, Wash. Catalyst’s construction includes 4,000 cubic meters (141,200 cubic feet) of cross-laminated timber and glulam products, which would store an estimated 3,713 metric tons of carbon dioxide and avoid 1,437 metric tons of carbon emissions. That would be the equivalent of taking 1,100 cars off the road for a year.
The McKinstry-Avista partnership is called South Landing Investors LLC, which is this project’s primary investor. McKinstry is the project’s developer and is providing design-build services. Katerra, Catalyst’s general contractor, is sourcing the engineered wood from its new Spokane Valley CLT factory. Katerra’s Michael Green Architecture designed the building. KPFF is its structural engineer.
McKinstry—which is also handling the mechanical, plumbing, fire protection, and electrical engineering—is working with the Living Future Institute to validate Catalyst’s zero-energy status. As currently designed, no fossil fuels will be combusted on site, with additional carbon sequestration efforts in play to offset emissions from natural gas ovens and other end-user appliances.
 Eastern Washington University is leasing 57,000 sf to move its STEM program into Catalyst. Image: McKiinstry
Eastern Washington University is leasing 57,000 sf to move its STEM program into Catalyst. Image: McKiinstry
Catalyst is on track to open in April 2020. It will monitor its operational efficiency via smart building management systems, thousands of IoT sensors, and data visualization driven by machine learning and artificial intelligence. The entire hub is also being developed to be delivered at market cost to ensure that it creates a replicable model. (An Avista spokesperson told the Spokane Spokesman-Review last year that Catalyst’s construction would cost more than $50 million.)
The building would be the first in eastern Washington to be net-zero ready. Its main tenant will be Eastern Washington University, which is leasing 57,000 sf to accommodate three programs—computer science, electrical engineering, and visual communication design—that EWU is moving to Spokane from its College of Science, Technology, Engineering and Mathematics in Cheney, Wash. STEM is the university’s fastest-growing curriculum.
That move will include 50 faculty members and 1,000 students. Within Catalyst, EWU will offer dry labs and modern, high-tech classrooms. Space will provide immersive education opportunities via a learning, living laboratory.
Avista and Katerra will also lease office space within Catalyst, along with similar, like-minded tenants. The City of Spokane has committed $430,000 in street improvements, water services and other infrastructure for the Catalyst building.
Related Stories
| Dec 6, 2010
Honeywell survey
Rising energy costs and a tough economic climate have forced the nation’s school districts to defer facility maintenance and delay construction projects, but they have also encouraged districts to pursue green initiatives, according to Honeywell’s second annual “School Energy and Environment Survey.”
| Dec 2, 2010
Alliance for Sustainable Built Environments adds Kohler's Robert Zimmerman to Board of Directors
Robert Zimmerman, Manager – Engineering, Water Conservation & Sustainability at Kohler Co., in Kohler, Wisconsin, has joined the Board of Directors of the Alliance for Sustainable Built Environments. In his position at Kohler Co., Rob is involved with all aspects of water conservation and sustainability related to plumbing fixtures and faucets.
| Dec 2, 2010
U.S Energy Secretary Chu announces $21 Million to improve energy use in commercial buildings
U.S. Energy Secretary Steven Chu announced that 24 projects are receiving a total of $21 million in technical assistance to dramatically reduce the energy used in their commercial buildings. This initiative will connect commercial building owners and operators with multidisciplinary teams including researchers at DOE's National Laboratories and private sector building experts. The teams will design, construct, measure, and test low-energy building plans, and will help accelerate the deployment of cost-effective energy-saving measures in commercial buildings across the United States.
| Nov 29, 2010
Data Centers: Keeping Energy, Security in Check
Power consumption for data centers doubled from 2000 and 2006, and it is anticipated to double again by 2011, making these mission-critical facilities the nation’s largest commercial user of electric power. Major technology companies, notably Hewlett-Packard, Cisco Systems, and International Business Machines, are investing heavily in new data centers. HP, which acquired technology services provider EDS in 2008, announced in June that it would be closing many of its older data centers and would be building new, more highly optimized centers around the world.
| Nov 29, 2010
Renovating for Sustainability
Motivated by the prospect of increased property values, reduced utility bills, and an interest in jumping on the sustainability bandwagon, a noted upturn in green building upgrades is helping designers and real estate developers stay busy while waiting for the economy to recover. In fact, many of the larger property management outfits have set up teams to undertake projects seeking LEED for Existing Buildings: Operations & Maintenance (LEED-EBOM, also referred to as LEED-EB), a certification by the U.S. Green Building Council.
| Nov 23, 2010
The George W. Bush Presidential Center, which will house the former president’s library
The George W. Bush Presidential Center, which will house the former president’s library and museum, plus the Bush Institute, is aiming for LEED Platinum. The 226,565-sf center, located at Southern Methodist University, in Dallas, was designed by architect Robert A.M. Stern and landscape architect Michael Van Valkenburgh.
| Nov 23, 2010
Honeywell's School Energy and Environment Survey: 68% of districts delayed or eliminated improvements because of economy
Results of Honeywell's second annual “School Energy and Environment Survey” reveal that almost 90% of school leaders see a direct link between the quality and performance of school facilities, and student achievement. However, districts face several obstacles when it comes to keeping their buildings up to date and well maintained. For example, 68% of school districts have either delayed or eliminated building improvements in response to the economic downturn.
| Nov 16, 2010
Brazil Olympics spurring green construction
Brazil's green building industry will expand in the coming years, spurred by construction of low-impact venues being built for the 2016 Olympics. The International Olympic Committee requires arenas built for the 2016 games in Rio de Janeiro meet international standards for low-carbon emissions and energy efficiency. This has boosted local interest in developing real estate with lower environmental impact than existing buildings. The timing couldn’t be better: the Brazilian government is just beginning its long-term infrastructure expansion program.










