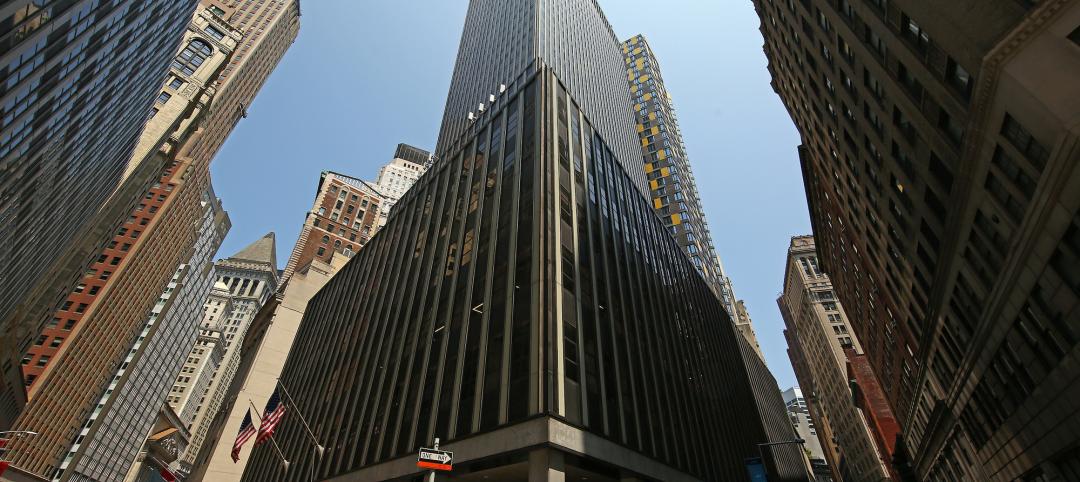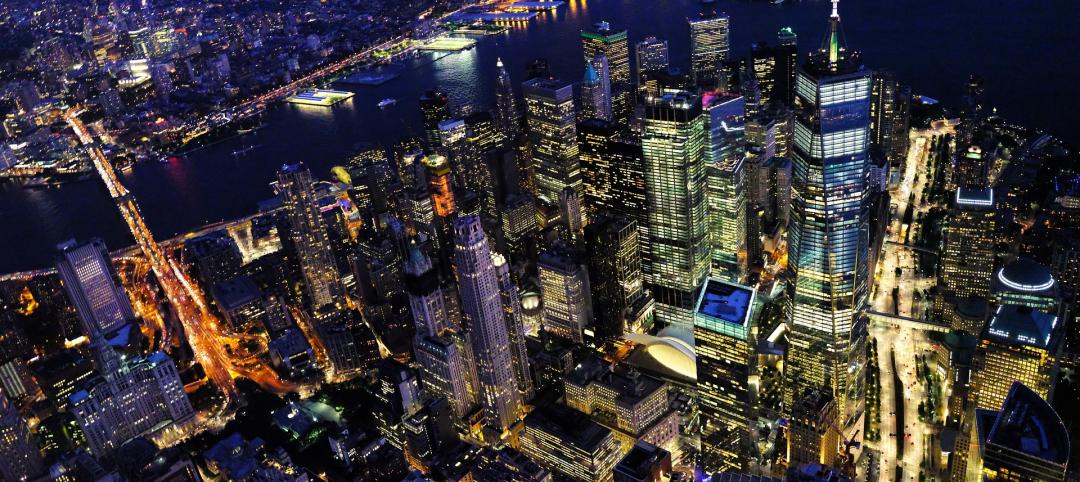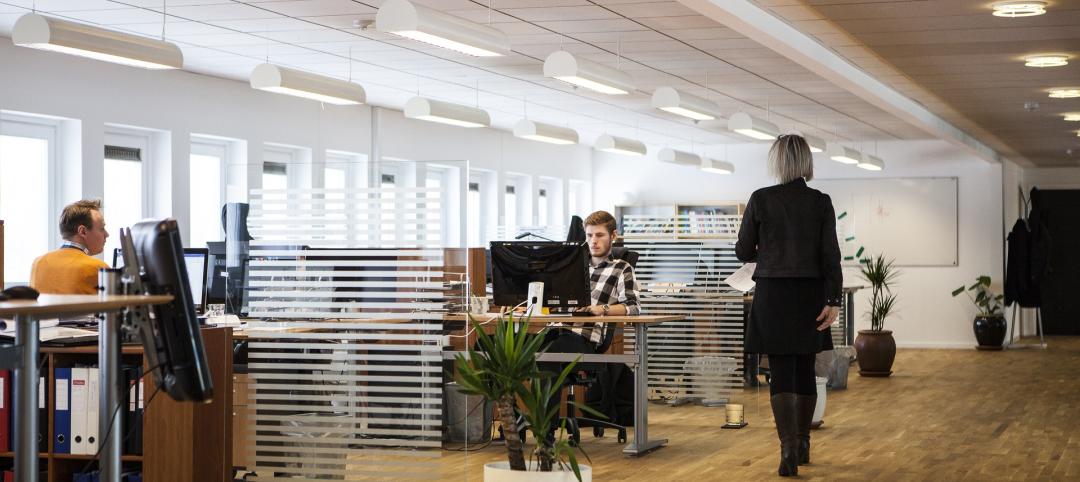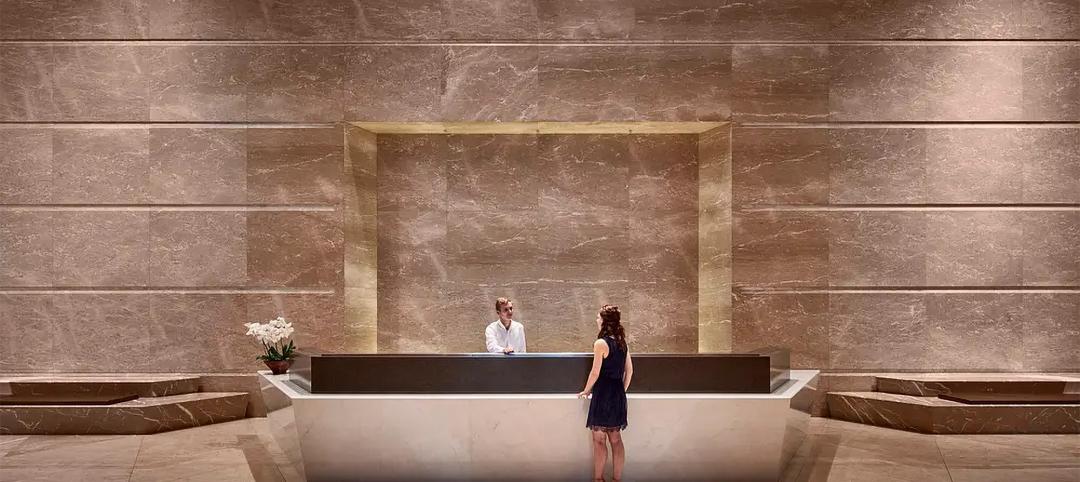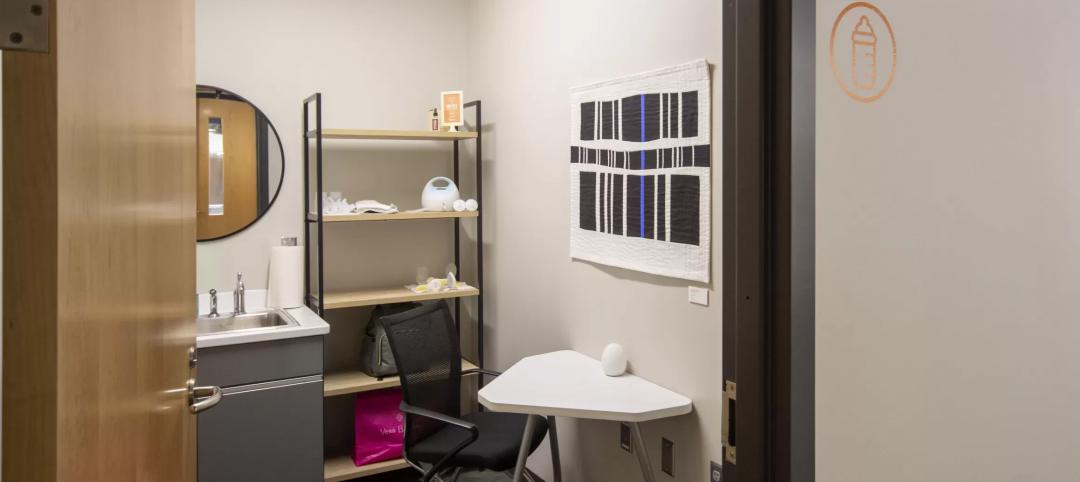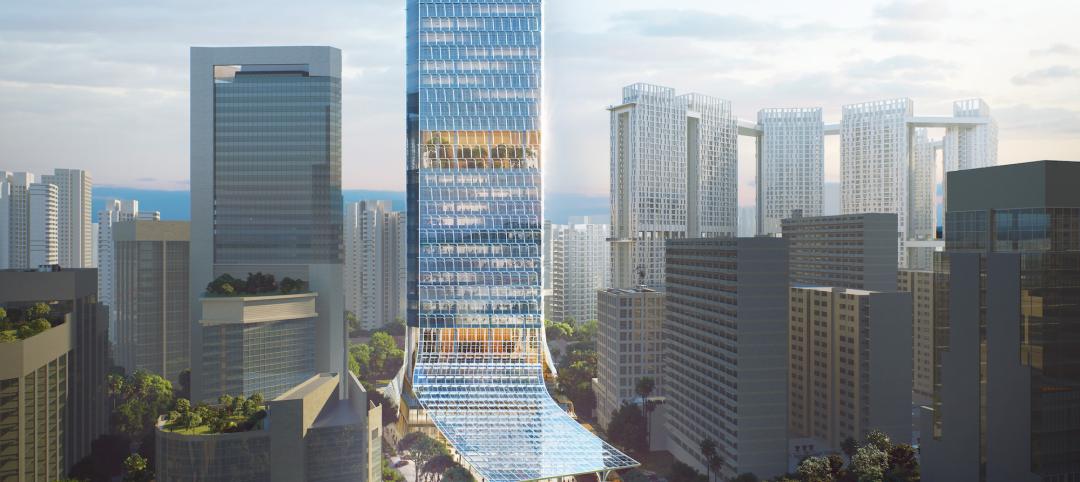Extell Development Company is moving forward on its first office building in East Harlem in New York City. Known as Harlem Headquarters, this nine-story building, whose construction is scheduled to begin next year and be ready for fitouts by the end of 2022, will offer 441,600 sf of Class A office space. The development includes a 7,500-sf roofdeck terrace and a 40,851-sf community center.
Gensler designed Harlem Headquarters with 56,000-sf floor plates that can be divided into three zones, so layouts can be customized for tenants, says Rose Disarno, Associate and Design Lead at Gensler’s New York office. Each space will have access to its own terrace outside.
Extell is touting Harlem Headquarters’ “smart design,” which Disarno explains includes a solar array installed on the roof and MIRV-14 filters installed throughout the building, whose façade will be insulated to exceed New York’s 2016 requirements.
Leasing is expected to begin sometime this fall, with Cushman & Wakefield serving as the building’s marketing agent. Disarno believes that the Harlem Headquarters’ roofdeck will be a “critical” amenity as employees return to offices on a fuller-time basis. The building is also adjacent to several subway stops, and eventually is expected to have access to the Metro Line rail line that stretches to the city’s surrounding suburbs.
Extell did not disclose the construction cost for Harlem Headquarters, whose Building Team includes Monadnock (GC), GMS (SE), AKF (MEP and lighting), Philip Habib + Associates (CE), IBA Consultants (façade), Bright Power (renewable energy), Matthews Nielsen Landscape Architects (landscaping), Longman Lindsey (acoustics), and JM Zoning (zoning).
Extell had been exploring opportunities to develop property in East Harlem for a while, according to its chairman and founder Gary Barnett. In April 2014, the company acquired the property where Harlem Headquarters will be built, located at 125th Street and Lexington Avenue, for $39 million from a partnership known as East Abyssinian Triangle.

Large floor plates within Harlem Headquarters (above) will accommodate tenant customization. Each tenant will have access to outdoor terraces (below).

ONE DOOR CLOSES, ANOTHER OPENS
Harlem Headquarters will feature 30,000 sf of ground-floor retail, and Disarno says there’s been some talk about luring a grocer as one of the tenants. A grocery would be a welcome addition to this development, which sits on a site that once encompassed a 68,000-sf Pathmark that, when it opened in 1997, was this community’s first supermarket. Hunter College’s New York Food Policy Center estimated that the Pathmark was serving 30,000 customers a week before it closed in November 2015, following the bankruptcy filing that previous July by its parent company The Great Atlantic & Pacific Tea Company, better known locally as A&P.
A site on New York’s Lower East Side where another Pathmark closed in 2012 is where Extell, in the spring of 2019, completed construction on One Manhattan Square, an 800-ft-tall, 80-story residential high rise with 815 condos designed by Meyer Davis, the studio behind Oscar de la Renta’s flagship retail boutiques.
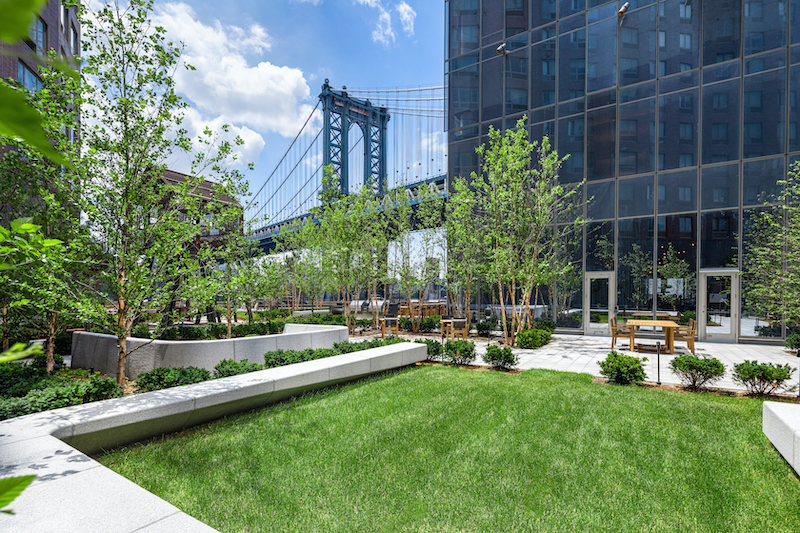
An acre of private gardens and quiet spaces that overlook New York's East River and Manhattan Bridge is one of the amenities at One Manhattan Square, an 80-story condo high rise. Images: Evan Joseph
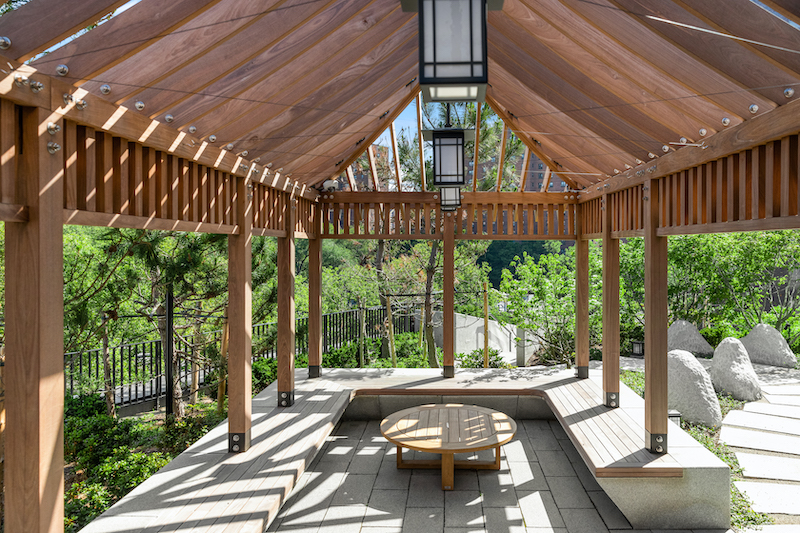
One Manhattan Square features one of the largest private outdoor gardens in New York City, more than one acre—45,000 sf—and designed by The Netherlands-based West 8 Urban Design and Landscape Architecture. The gardens are situated on a gradual incline that overlooks the East River and Manhattan Bridge. This amenity is further evidence of how landscape architecture and biophilia are becoming central to designs for various typologies.
Related Stories
Adaptive Reuse | Aug 16, 2023
One of New York’s largest office-to-residential conversions kicks off soon
One of New York City’s largest office-to-residential conversions will soon be underway in lower Manhattan. 55 Broad Street, which served as the headquarters for Goldman Sachs from 1967 until 1983, will be reborn as a residence with 571 market rate apartments. The 30-story building will offer a wealth of amenities including a private club, wellness and fitness activities.
Sustainability | Aug 15, 2023
Carbon management platform offers free carbon emissions assessment for NYC buildings
nZero, developer of a real-time carbon accounting and management platform, is offering free carbon emissions assessments for buildings in New York City. The offer is intended to help building owners prepare for the city’s upcoming Local Law 97 reporting requirements and compliance. This law will soon assess monetary fines for buildings with emissions that are in non-compliance.
Office Buildings | Aug 15, 2023
Amount of office space in U.S. is declining for the first time, says JLL
In what is likely a historic first, the amount of office space in the U.S. is forecast to decline in 2023, according to Jones Lang LaSalle. This would be the first net decline according to data going back to 2000, JLL says, and it’s likely the first decline ever.
Office Buildings | Aug 14, 2023
The programmatic evolution of the lobby
Ian Reves, Managing Director for IA's Atlanta studio, shares how design can shape a lobby into an office mainstay.
Office Buildings | Aug 10, 2023
Bjarke Ingels Group and Skanska to deliver 1550 on the Green, one of the most sustainable buildings in Texas
In downtown Houston, Skanska USA’s 1550 on the Green, a 28-story, 375,000-sf office tower, aims to be one of Texas’ most sustainable buildings. The $225 million project has deployed various sustainable building materials, such as less carbon-intensive cement, to target 60% reduced embodied carbon.
Government Buildings | Aug 7, 2023
Nearly $1 billion earmarked for energy efficiency upgrades to federal buildings
The U.S. General Services Administration (GSA) recently announced plans to use $975 million in Inflation Reduction Act funding for energy efficiency and clean energy upgrades to federal buildings across the country. The investment will impact about 40 million sf, or about 20% of GSA’s federal buildings portfolio.
Market Data | Aug 1, 2023
Nonresidential construction spending increases slightly in June
National nonresidential construction spending increased 0.1% in June, according to an Associated Builders and Contractors analysis of data published today by the U.S. Census Bureau. Spending is up 18% over the past 12 months. On a seasonally adjusted annualized basis, nonresidential spending totaled $1.07 trillion in June.
Office Buildings | Aug 1, 2023
Creating a nurturing environment: The value of a mother’s room in the workplace
Since becoming an architect, Rebecca Martin of Design Collaborative has drawn a mother’s room into numerous projects. But it wasn't until she became a mom that she fully appreciated their importance in the workspace.
Adaptive Reuse | Jul 27, 2023
Number of U.S. adaptive reuse projects jumps to 122,000 from 77,000
The number of adaptive reuse projects in the pipeline grew to a record 122,000 in 2023 from 77,000 registered last year, according to RentCafe’s annual Adaptive Reuse Report. Of the 122,000 apartments currently undergoing conversion, 45,000 are the result of office repurposing, representing 37% of the total, followed by hotels (23% of future projects).
High-rise Construction | Jul 26, 2023
A 33-story Singapore tower aims to reimagine work with restorative, outdoor spaces
Architecture firm NBBJ has unveiled design details for Keppel South Central, a commercial tower in Singapore. The project, which is slated for completion in late 2024, will transform the original Keppel Towers into a 33-story, energy-efficient building that aims to reimagine work by providing restorative spaces and connections to the outdoors.



