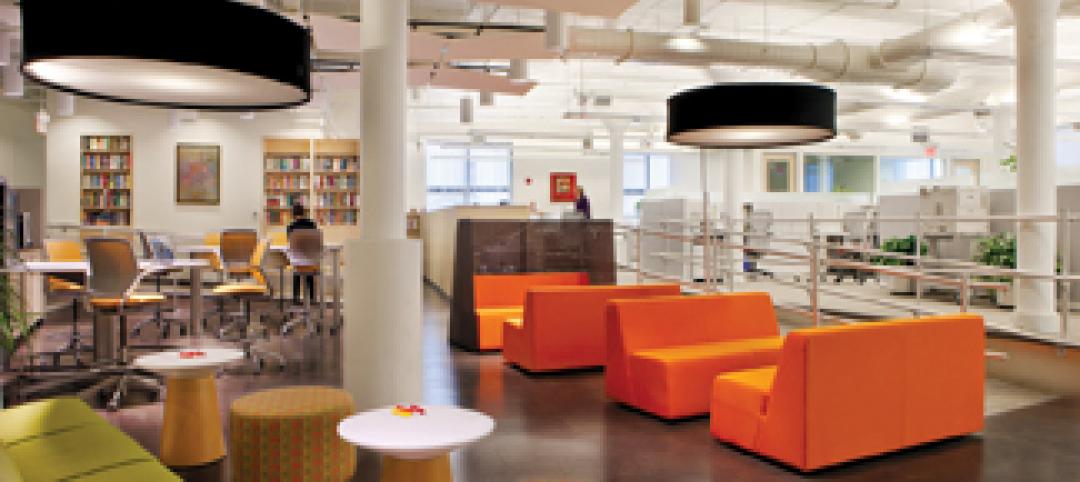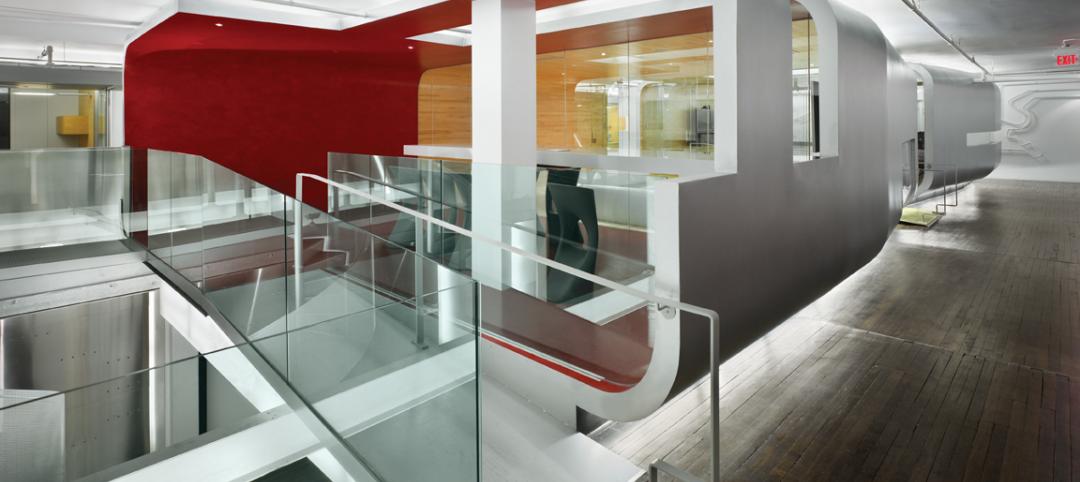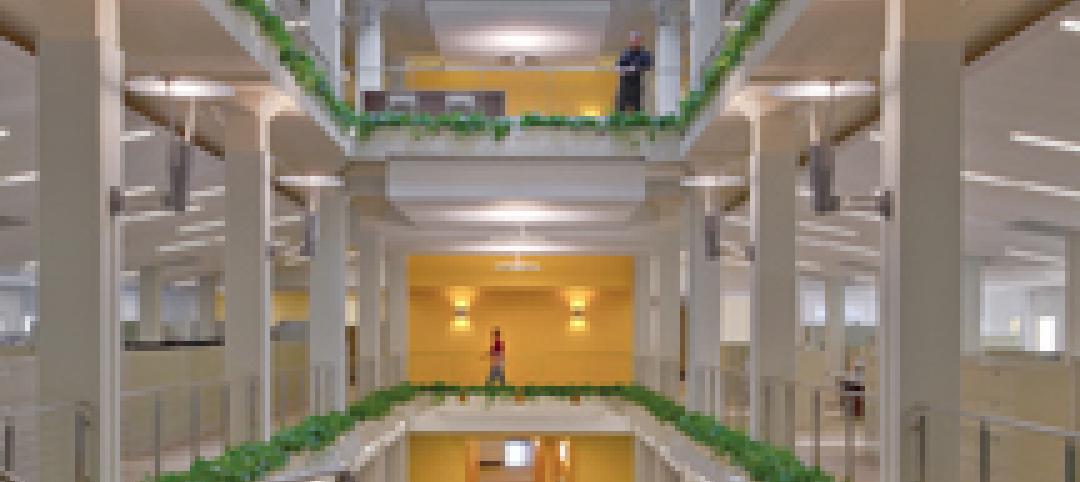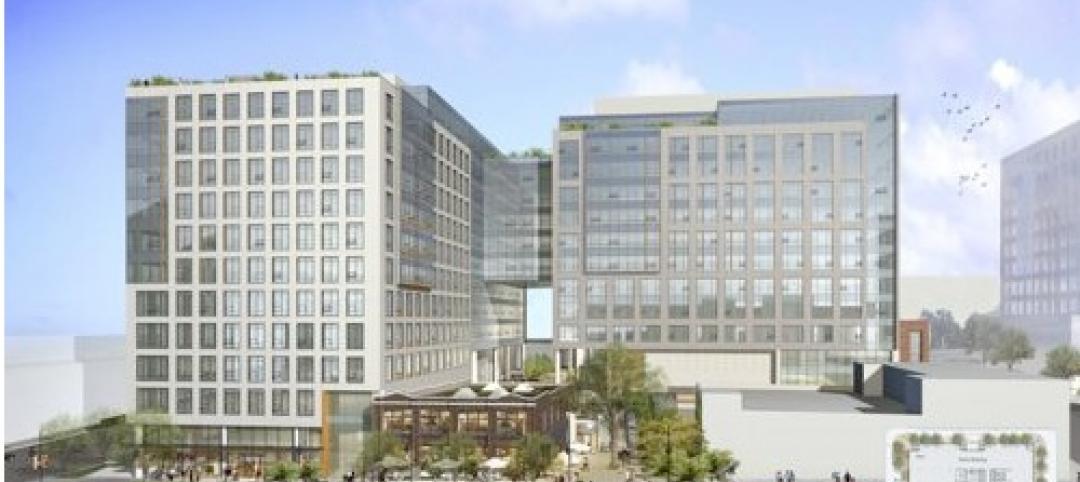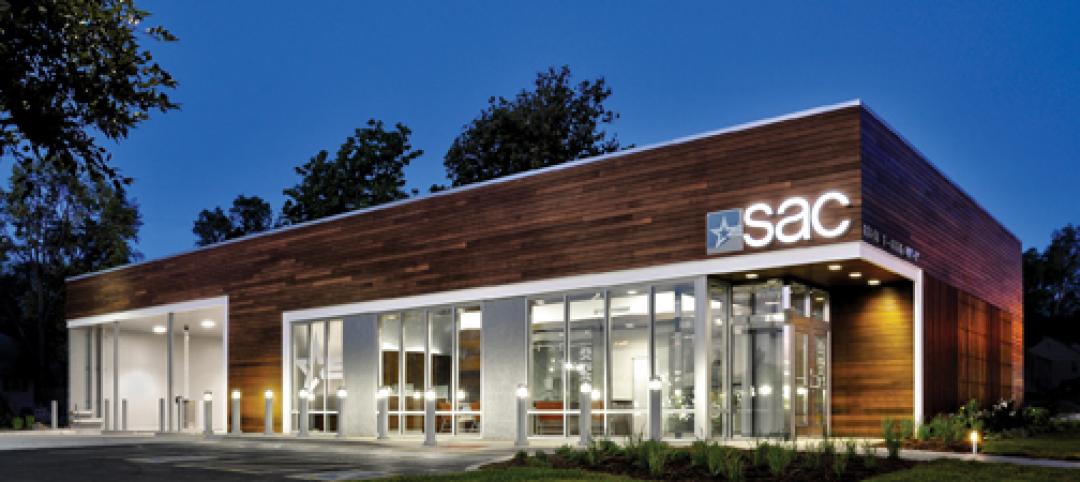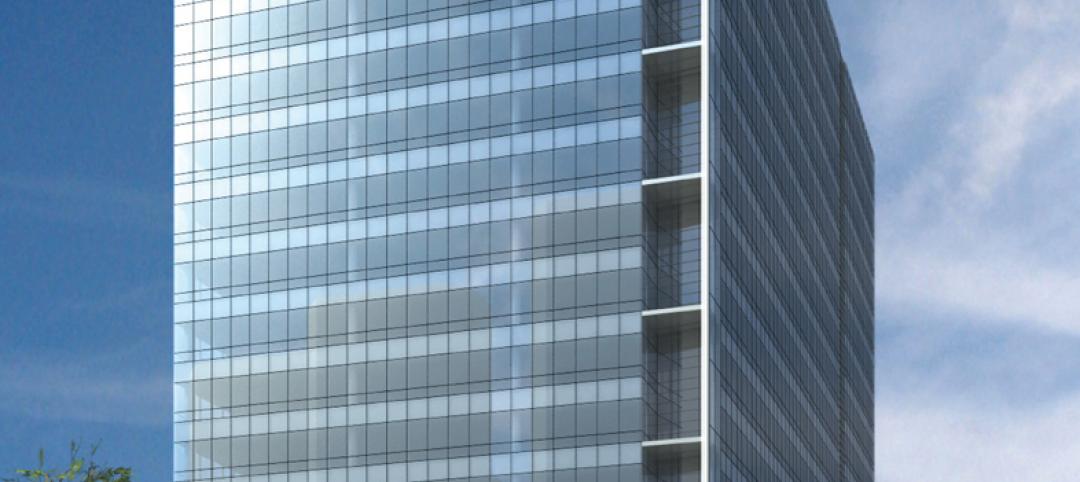Extell Development Company is moving forward on its first office building in East Harlem in New York City. Known as Harlem Headquarters, this nine-story building, whose construction is scheduled to begin next year and be ready for fitouts by the end of 2022, will offer 441,600 sf of Class A office space. The development includes a 7,500-sf roofdeck terrace and a 40,851-sf community center.
Gensler designed Harlem Headquarters with 56,000-sf floor plates that can be divided into three zones, so layouts can be customized for tenants, says Rose Disarno, Associate and Design Lead at Gensler’s New York office. Each space will have access to its own terrace outside.
Extell is touting Harlem Headquarters’ “smart design,” which Disarno explains includes a solar array installed on the roof and MIRV-14 filters installed throughout the building, whose façade will be insulated to exceed New York’s 2016 requirements.
Leasing is expected to begin sometime this fall, with Cushman & Wakefield serving as the building’s marketing agent. Disarno believes that the Harlem Headquarters’ roofdeck will be a “critical” amenity as employees return to offices on a fuller-time basis. The building is also adjacent to several subway stops, and eventually is expected to have access to the Metro Line rail line that stretches to the city’s surrounding suburbs.
Extell did not disclose the construction cost for Harlem Headquarters, whose Building Team includes Monadnock (GC), GMS (SE), AKF (MEP and lighting), Philip Habib + Associates (CE), IBA Consultants (façade), Bright Power (renewable energy), Matthews Nielsen Landscape Architects (landscaping), Longman Lindsey (acoustics), and JM Zoning (zoning).
Extell had been exploring opportunities to develop property in East Harlem for a while, according to its chairman and founder Gary Barnett. In April 2014, the company acquired the property where Harlem Headquarters will be built, located at 125th Street and Lexington Avenue, for $39 million from a partnership known as East Abyssinian Triangle.

Large floor plates within Harlem Headquarters (above) will accommodate tenant customization. Each tenant will have access to outdoor terraces (below).

ONE DOOR CLOSES, ANOTHER OPENS
Harlem Headquarters will feature 30,000 sf of ground-floor retail, and Disarno says there’s been some talk about luring a grocer as one of the tenants. A grocery would be a welcome addition to this development, which sits on a site that once encompassed a 68,000-sf Pathmark that, when it opened in 1997, was this community’s first supermarket. Hunter College’s New York Food Policy Center estimated that the Pathmark was serving 30,000 customers a week before it closed in November 2015, following the bankruptcy filing that previous July by its parent company The Great Atlantic & Pacific Tea Company, better known locally as A&P.
A site on New York’s Lower East Side where another Pathmark closed in 2012 is where Extell, in the spring of 2019, completed construction on One Manhattan Square, an 800-ft-tall, 80-story residential high rise with 815 condos designed by Meyer Davis, the studio behind Oscar de la Renta’s flagship retail boutiques.
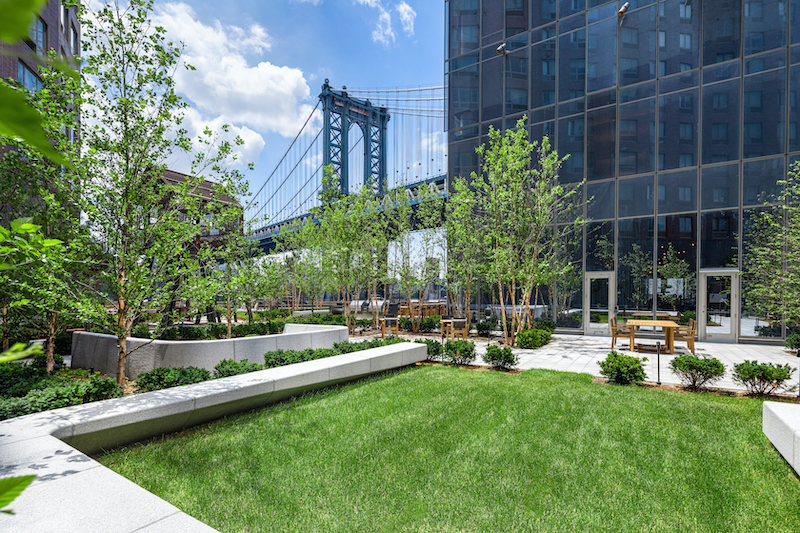
An acre of private gardens and quiet spaces that overlook New York's East River and Manhattan Bridge is one of the amenities at One Manhattan Square, an 80-story condo high rise. Images: Evan Joseph
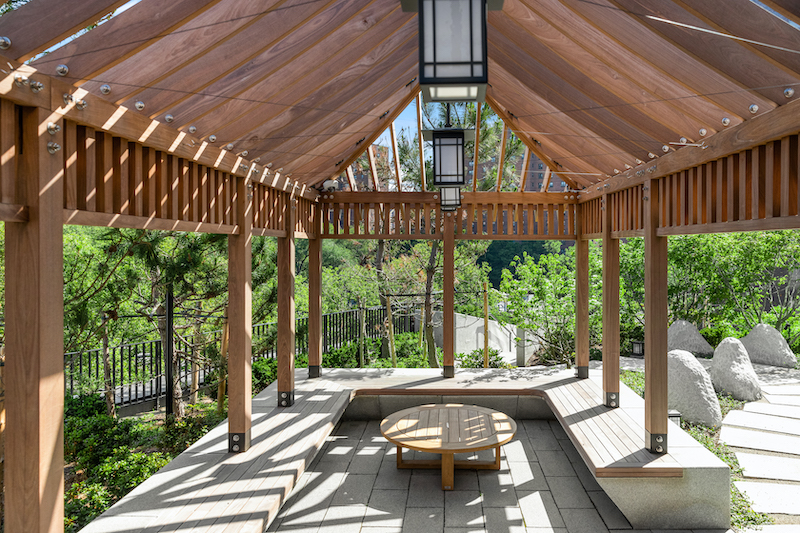
One Manhattan Square features one of the largest private outdoor gardens in New York City, more than one acre—45,000 sf—and designed by The Netherlands-based West 8 Urban Design and Landscape Architecture. The gardens are situated on a gradual incline that overlooks the East River and Manhattan Bridge. This amenity is further evidence of how landscape architecture and biophilia are becoming central to designs for various typologies.
Related Stories
| May 10, 2011
Google hires Ingenhoven Architects to design new Mountain View office
The current Googleplex is straining at the seams and yet the company is preparing its biggest hiring surge ever, so Google decided now’s the time to build its own office space—a first for the Internet giant. The company hired Ingenhoven Architects, a German firm that specializes in sustainable architecture, to create plans for what could be a 600,000-sf office.
| Apr 13, 2011
Office interaction was the critical element to Boston buildout
Margulies Perruzzi Architects, Boston, designed the new 11,460-sf offices for consultant Interaction Associates and its nonprofit sister organization, The Interaction Institute for Social Change, inside an old warehouse near Boston’s Seaport Center.
| Apr 13, 2011
Red Bull Canada HQ a mix of fluid spaces and high-energy design
The Toronto architecture firm Johnson Chou likes to put a twist on its pared-down interiors, and its work on the headquarters for Red Bull Canada is no exception. The energy drink maker occupies 12,300 sf on the top two floors of a three-story industrial building in Toronto, and the design strategy for its space called for leaving the base building virtually untouched while attention was turned to the interior architecture.
| Apr 13, 2011
Former department store gets new lease on life as MaineHealth HQ
The long-vacant Sears Roebuck building in Portland, Maine, was redeveloped into the corporate headquarters for MaineHealth. Consigli Construction and local firm Harriman Architects + Engineers handled the 14-month fast-track project, transforming the 89,000-sf, four-story facility for just $100/sf.
| Mar 29, 2011
Chicago’s Willis Tower to become a vertical solar farm
Chicago’s iconic Willis Tower (formerly the Sears Tower) is set to become a massive solar electric plant with the installation of a pilot solar electric glass project.
| Mar 29, 2011
Read up on Amazon.com's new green HQ
Phase IV of Amazon’s new headquarters in Seattle is nearly complete. The company has built 10 of the 11 buildings planned for its new campus in the South Lake Union neighborhood, and is on-track for a 2013 grand opening.
| Mar 11, 2011
Blockbuster remodel transforms Omaha video store into a bank
A former Hollywood Video store in Omaha, Neb., was renovated and repurposed as the SAC Federal Credit Union, Ames Branch. Architects at Leo A Daly transformed the outdated 5,000-sf retail space into a modern facility by wrapping the exterior in poplar siding and adding a new glass storefront that floods the interior with natural light.
| Mar 11, 2011
Chicago office building will serve tenants and historic church
The Alter Group is partnering with White Oak Realty Partners to develop a 490,000-sf high-performance office building in Chicago’s West Loop. The tower will be located on land owned by Old St. Patrick’s Church (a neighborhood landmark that survived the Chicago Fire of 1871) that’s currently being used as a parking lot.
| Mar 9, 2011
Hoping to win over a community, Facebook scraps its fortress architecture
Facebook is moving from its tony Palo Alto, Calif., locale to blue-collar Belle Haven, and the social network want to woo residents with community-oriented design.
| Feb 14, 2011
More companies willing to pay extra for green office space
New CoreNet Global/Jones Lang LaSalle survey shows real estate executives forging green strategies that balance environmental, financial and workforce issues.



