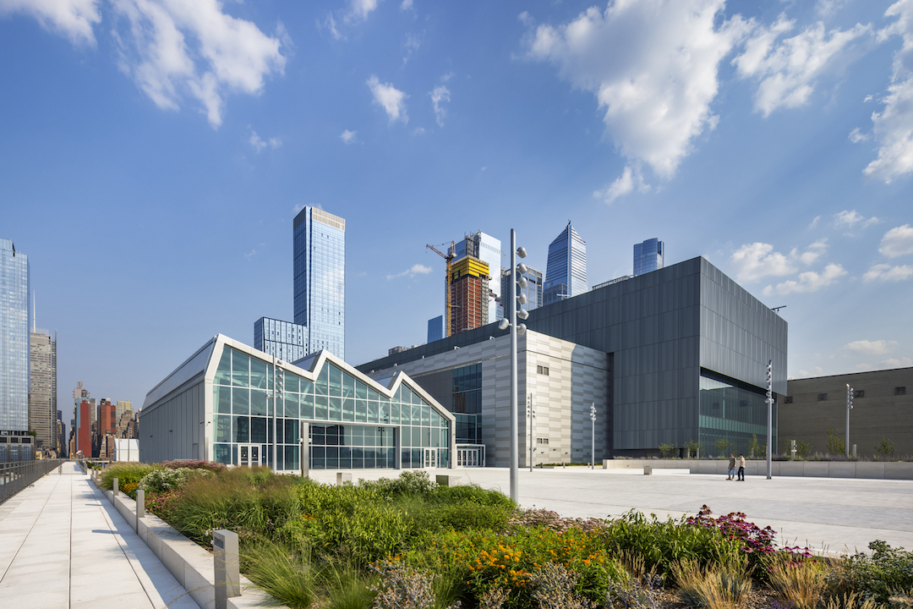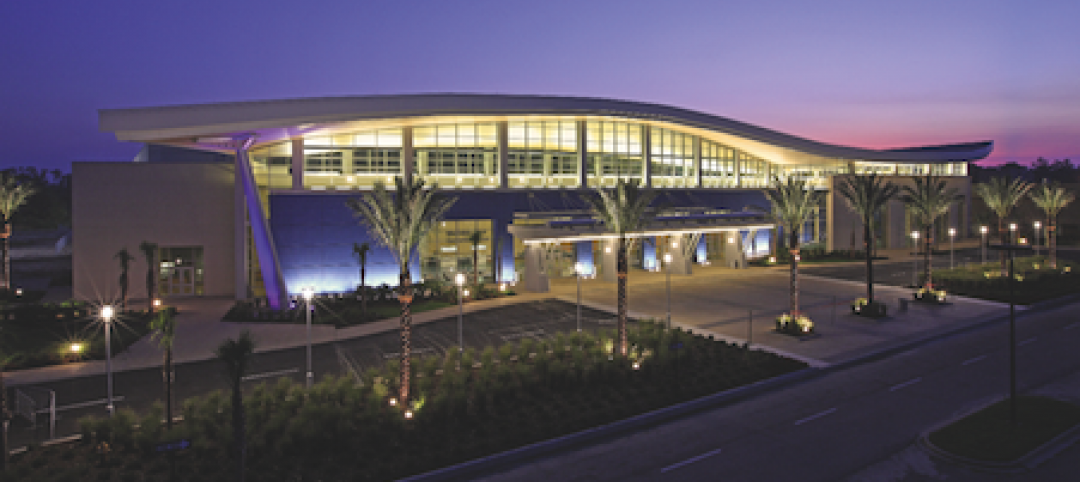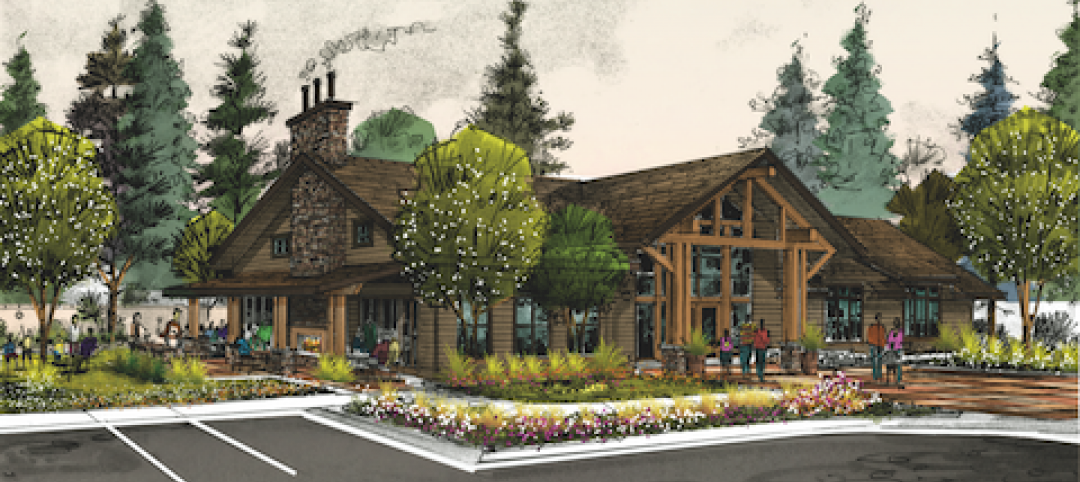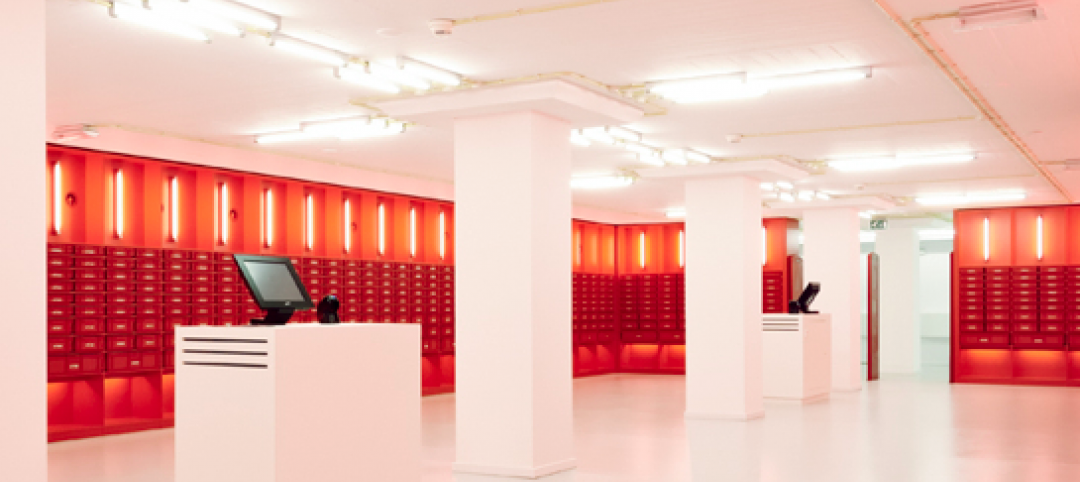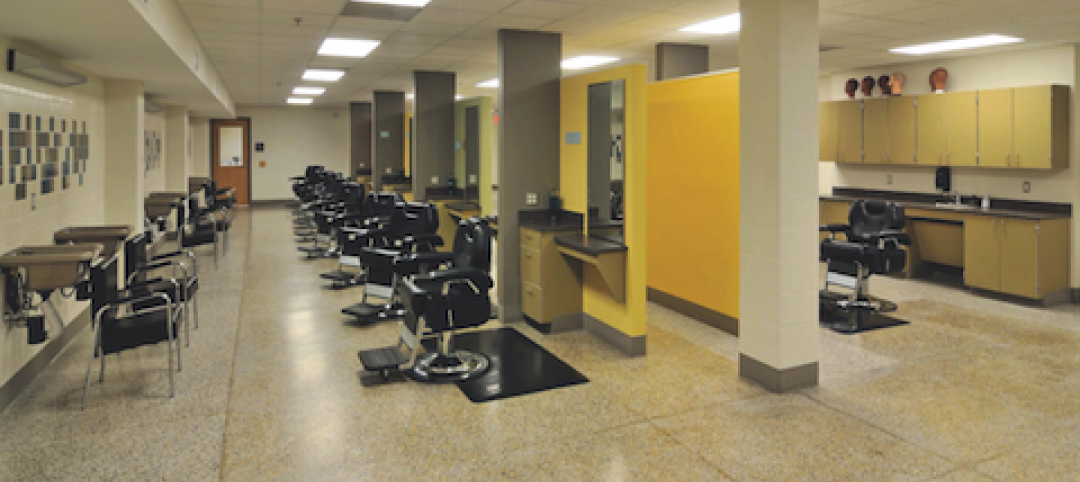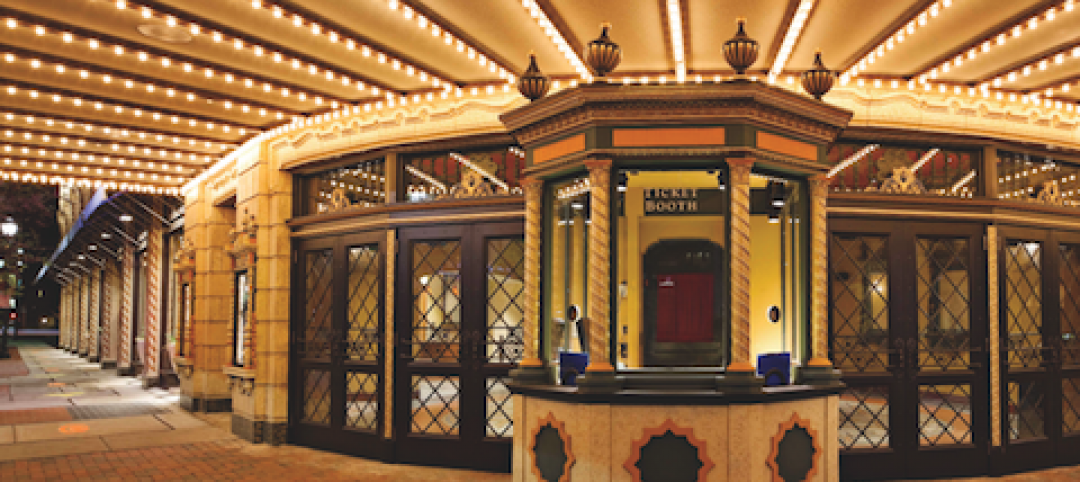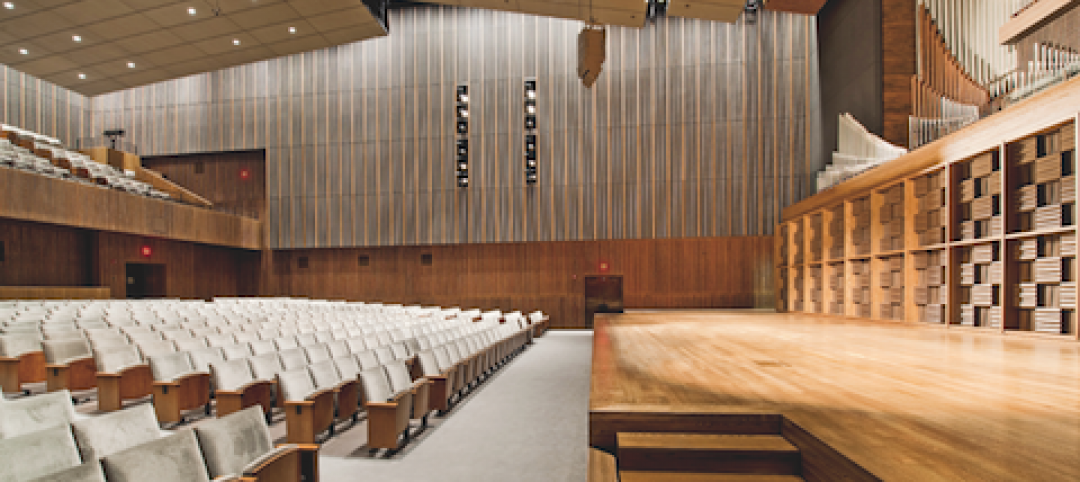The Jarvis Center’s new rooftop farm and event space has completed as part of the Center’s $1.5 billion expansion project on Manhattan’s West Side. The 200,000-sf rooftop includes a glass-enclosed pavilion, an outdoor terrace, and a one-acre working farm that is expected to generate up to 40,000 pounds of produce each year.
The farm features a greenhouse that can host intimate gatherings or meals fo dup to 25 people. Brooklyn Grange will manage the day-to-day operations of the farm and the greenhouse. The produce will be sent directly to on-site kitchens to be incorporated into meals served to clients. It builds on the success of the convention center’s sustainability program, which includes an existing 6.75-acre green roof that serves as a habitat for area wildlife.
The 15,000-sf, glass-enclosed pavilion can host events with up to 1,500 individuals throughout the year. The pavilion is adjacent to a large outdoor terrace that features a meadow, a shade garden, and an orchard with 32 apple trees and six pear trees.
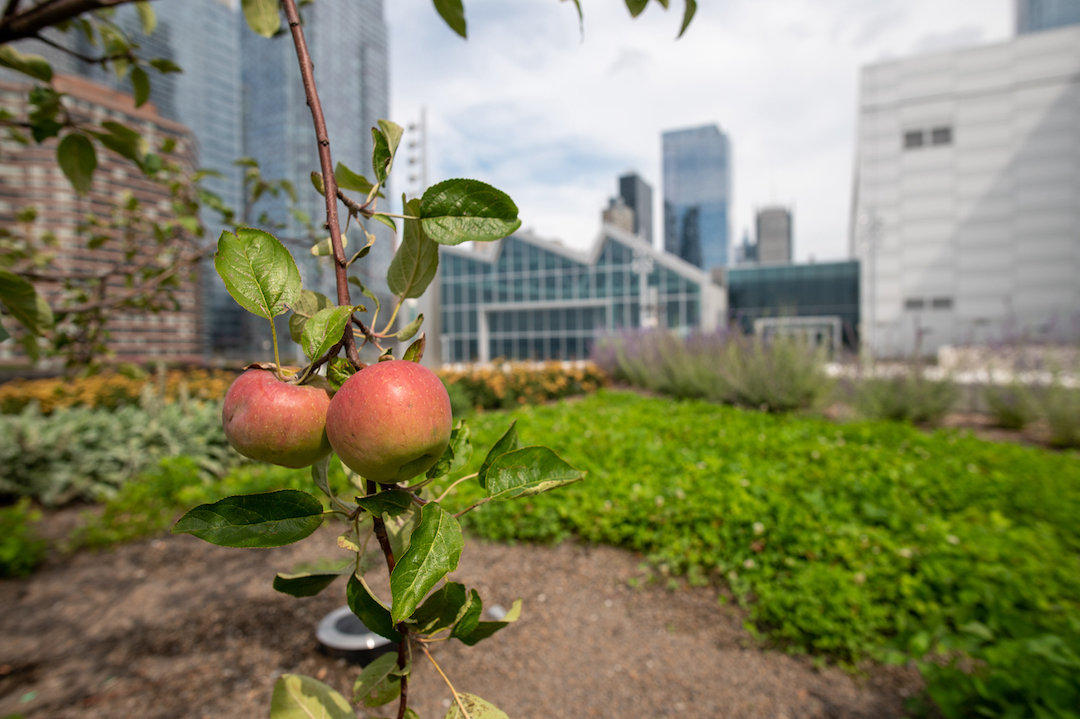
A solar farm with more than 3,000 solar panels, making it the largest rooftop solar farm in Manhattan, was also included as part of the project. It is expected to generate 1.7 megawatts of solar energy with an additional 3.5 megawatts of battery storage, providing the convention center with more than 2 gigawatt hours per year. The installation of two underground retention cisterns helps capture and treat rainwater to be used for irrigation on the roof, reducing the need for potable water for irrigation by at least 50%.
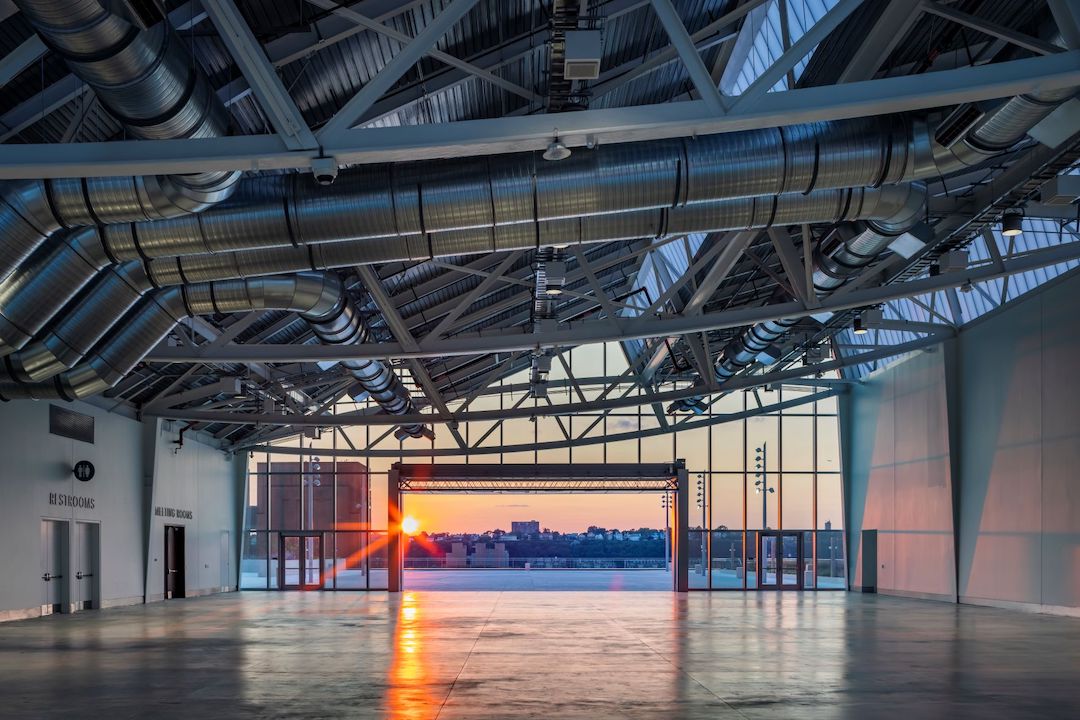
The total Javits Center project features 50% more front-of-house and back-of-house areas and more than 200,000 square feet of new meeting room and pre-function space, including a 54,000-square-foot special event space — the largest of its kind in the Northeast. The newly expanded Javits Center also features 500,000 sf of event space and a four-level truck marshaling facility that can house up to 200 tractor-trailers at one time.
The project was led by the New York Convention Center Development Corporation, a subsidiary of Empire State Development, the state’s chief economic development agency, a Lendlease and Turner joint venture and architectural firms TVS, Moody Nolan, Stantec and WXY Studio.
Related Stories
| Dec 17, 2010
Sam Houston State arts programs expand into new performance center
Theater, music, and dance programs at Sam Houston State University have a new venue in the 101,945-sf, $38.5 million James and Nancy Gaertner Performing Arts Center. WHR Architects, Houston, designed the new center to connect two existing buildings at the Huntsville, Texas, campus.
| Nov 2, 2010
Cypress Siding Helps Nature Center Look its Part
The Trinity River Audubon Center, which sits within a 6,000-acre forest just outside Dallas, utilizes sustainable materials that help the $12.5 million nature center fit its wooded setting and put it on a path to earning LEED Gold.
| Oct 13, 2010
Biloxi’s convention center bigger, better after Katrina
The Mississippi Coast Coliseum and Convention Center in Biloxi is once again open for business following a renovation and expansion necessitated by Hurricane Katrina.
| Oct 13, 2010
Apartment complex will offer affordable green housing
Urban Housing Communities, KTGY Group, and the City of Big Bear Lake (Calif.) Improvement Agency are collaborating on The Crossings at Big Bear Lake, the first apartment complex in the city to offer residents affordable, eco-friendly homes. KTGY designed 28 two-bedroom, two-story townhomes and 14 three-bedroom, single-story flats, averaging 1,100 sf each.
| Oct 13, 2010
Community center under way in NYC seeks LEED Platinum
A curving, 550-foot-long glass arcade dubbed the “Wall of Light” is the standout architectural and sustainable feature of the Battery Park City Community Center, a 60,000-sf complex located in a two-tower residential Lower Manhattan complex. Hanrahan Meyers Architects designed the glass arcade to act as a passive energy system, bringing natural light into all interior spaces.
| Oct 13, 2010
Bookworms in Silver Spring getting new library
The residents of Silver Spring, Md., will soon have a new 112,000-sf library. The project is aiming for LEED Silver certification.
| Oct 12, 2010
Holton Career and Resource Center, Durham, N.C.
27th Annual Reconstruction Awards—Special Recognition. Early in the current decade, violence within the community of Northeast Central Durham, N.C., escalated to the point where school safety officers at Holton Junior High School feared for their own safety. The school eventually closed and the property sat vacant for five years.
| Oct 12, 2010
Richmond CenterStage, Richmond, Va.
27th Annual Reconstruction Awards—Bronze Award. The Richmond CenterStage opened in 1928 in the Virginia capital as a grand movie palace named Loew’s Theatre. It was reinvented in 1983 as a performing arts center known as Carpenter Theatre and hobbled along until 2004, when the crumbling venue was mercifully shuttered.
| Oct 12, 2010
Gartner Auditorium, Cleveland Museum of Art
27th Annual Reconstruction Awards—Silver Award. Gartner Auditorium was originally designed by Marcel Breuer and completed, in 1971, as part of his Education Wing at the Cleveland Museum of Art. Despite that lofty provenance, the Gartner was never a perfect music venue.


