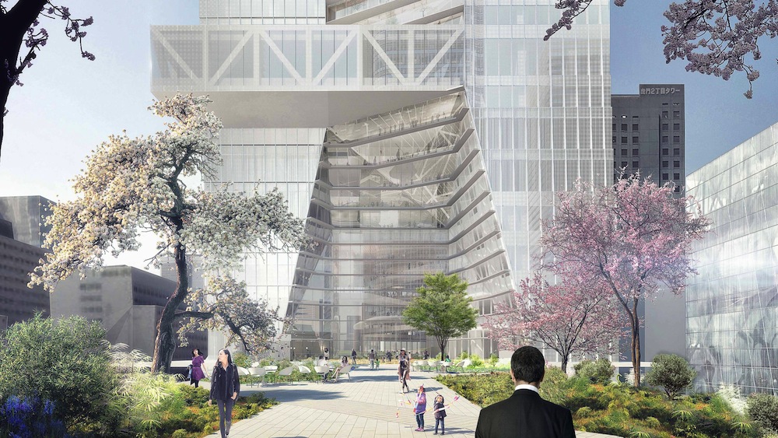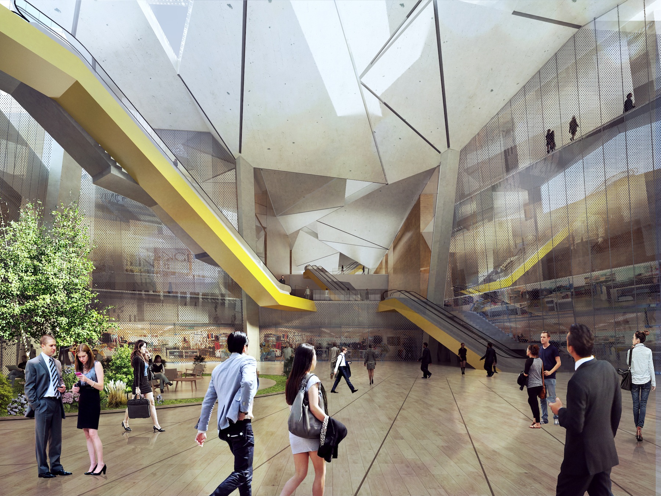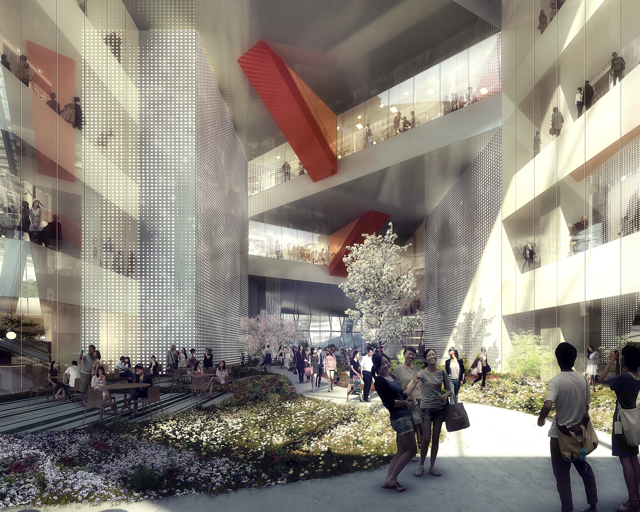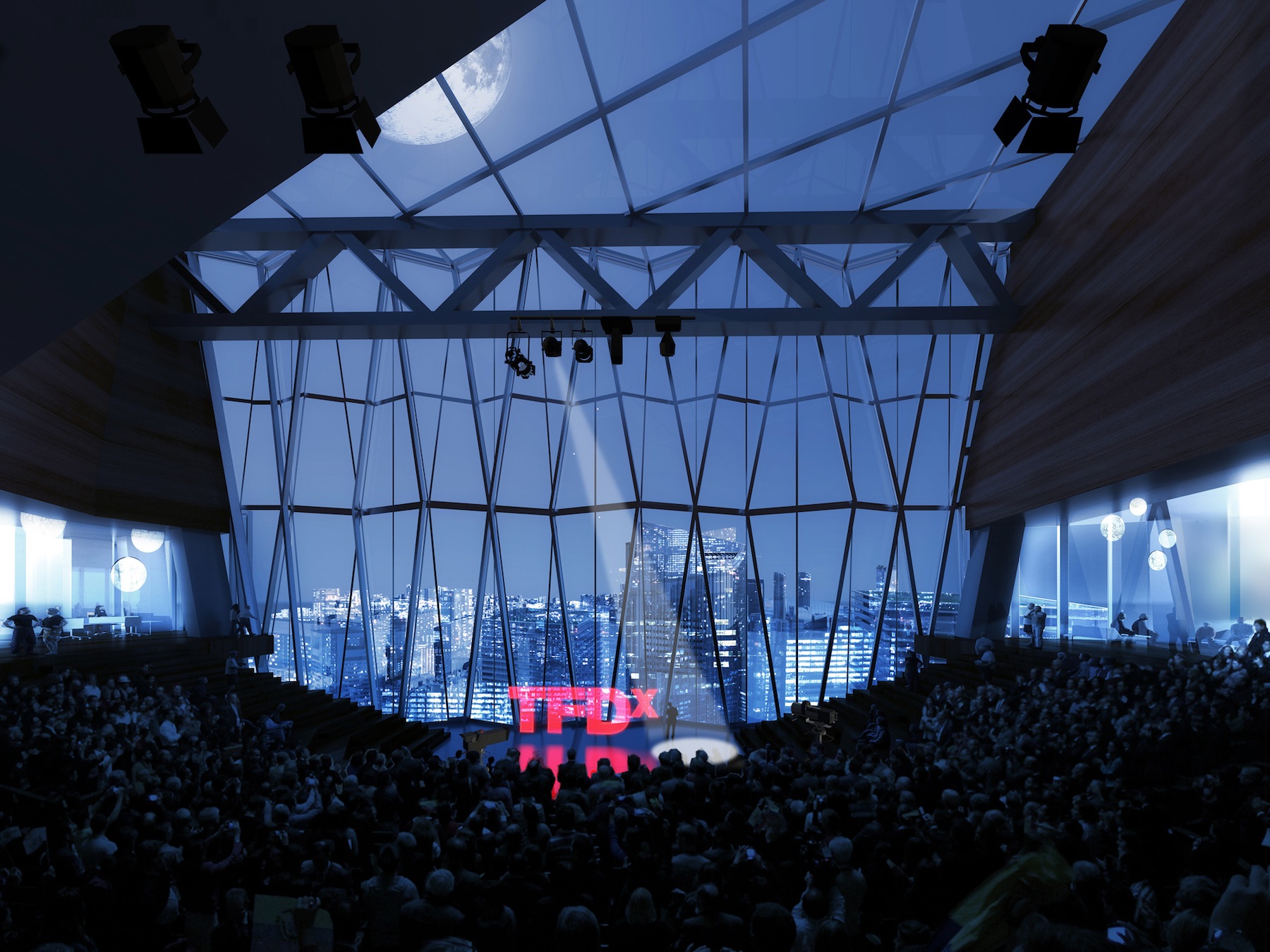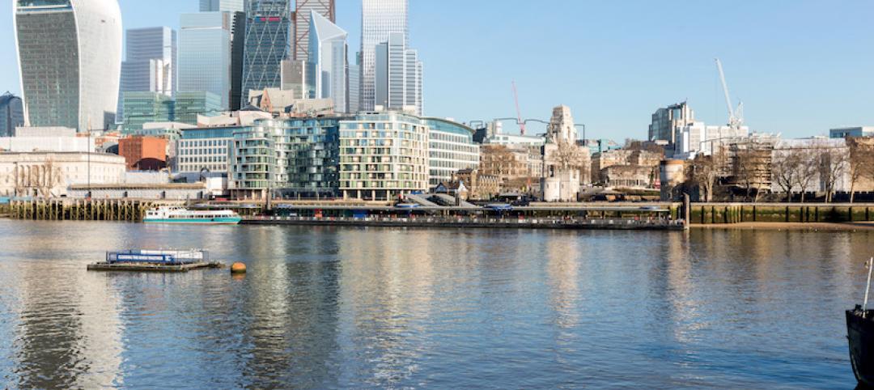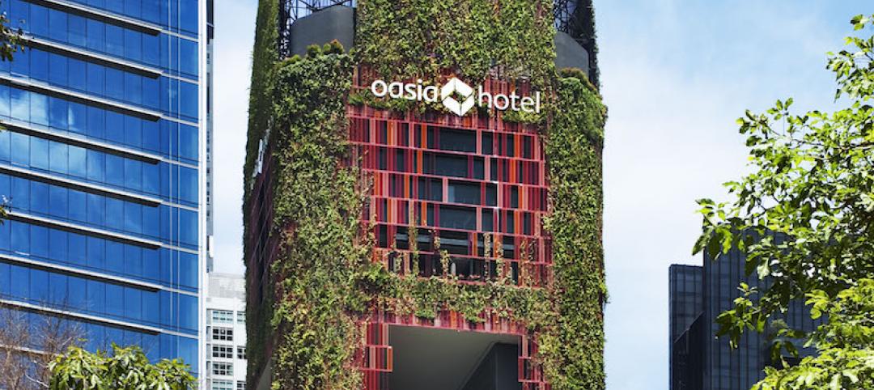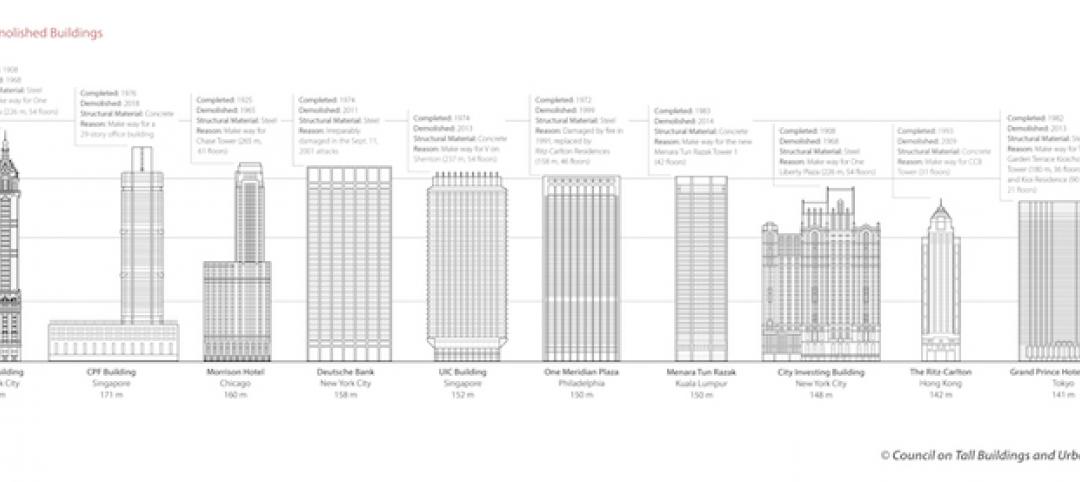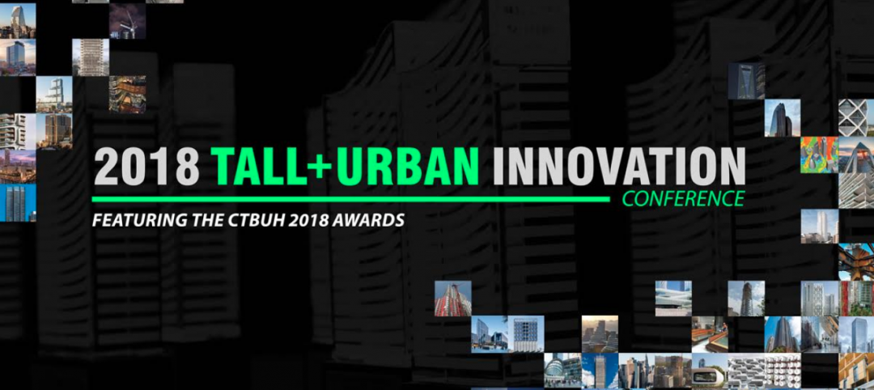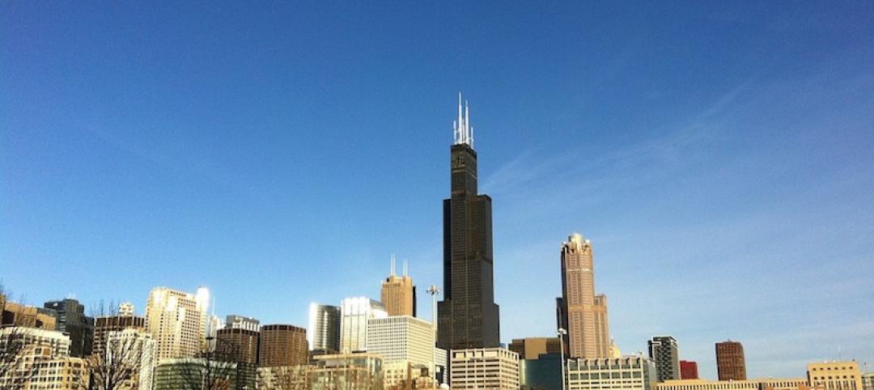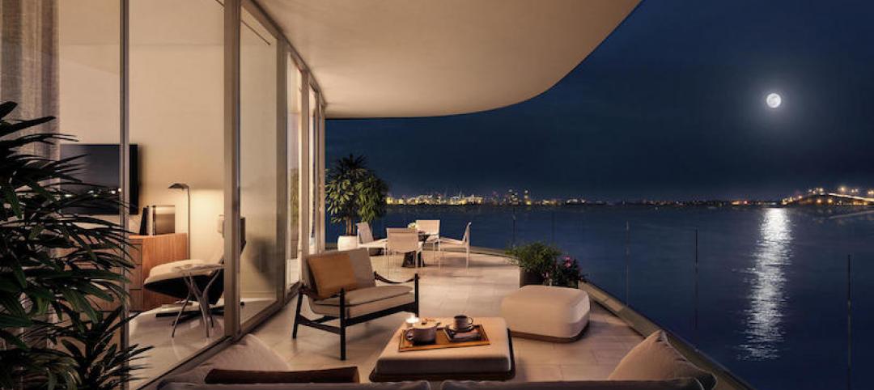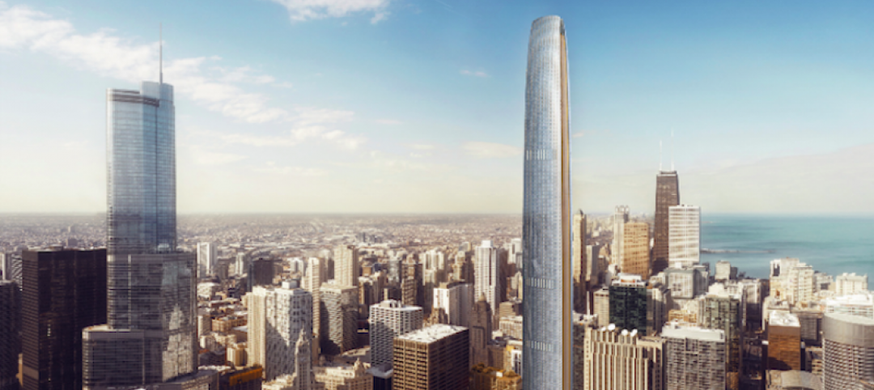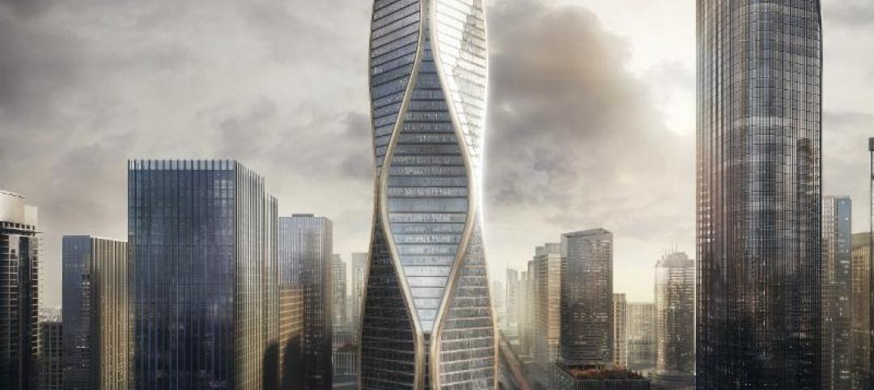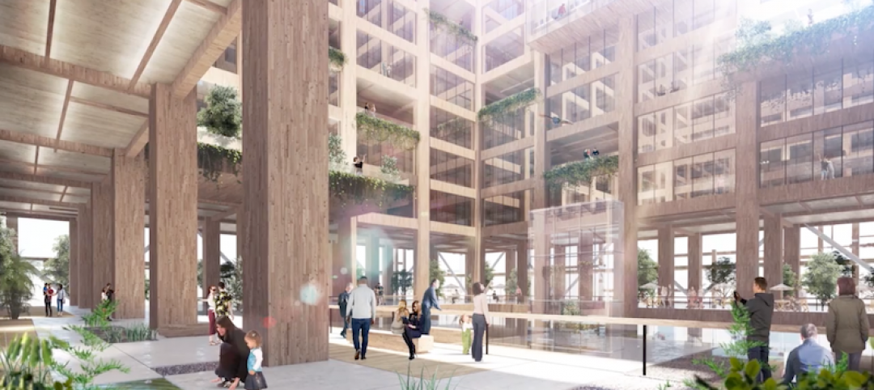The Office For Metropolitan Architecture (OMA) unveiled designs and renderings for the Toranomon Hills Station Tower, one of three new mixed-use towers planned for the Toranomon district of Minato, Tokyo, Japan. The tower is the firm’s first skyscraper in Tokyo.
Along with a mix of office, hotel, and retail spaces, the tower features a spacious atrium, an elevated park, a forum, and a multi-story library. It will connect to the new Hibiya Line subway station.
Designed by OMA New York’s Shohei Shigematsu, the tower is part of a project led by the Japanese developer Mori Building. The Toranomon Hills Residential Tower and Toranomon Hills Business Tower will be built next to the Station Tower.
The goal for the project, according to OMA, is to “transform the area into a more vibrant, globally accessible business hub that will entice individuals and enterprises from around the world to live, work and play, reshaping Toranomon into a gateway to Tokyo and hub for international business.”
The tower is scheduled to open in 2022.
Related Stories
High-rise Construction | Jul 10, 2018
SOM-designed 100 Leadenhall Street will be one of the tallest buildings in the U.K.
The tower will rise in the City of London’s eastern cluster.
High-rise Construction | Jun 1, 2018
CTBUH names 2018 Best Tall Building Worldwide, among nine other award winners
Oasia Downtown Hotel named “Best Tall Building Worldwide” for 2018.
| May 24, 2018
Accelerate Live! talk: Security and the built environment: Insights from an embassy designer
In this 15-minute talk at BD+C’s Accelerate Live! conference (May 10, 2018, Chicago), embassy designer Tom Jacobs explores ways that provide the needed protection while keeping intact the representational and inspirational qualities of a design.
High-rise Construction | May 18, 2018
The 100 tallest buildings ever conventionally demolished
The list comes from a recent CTBUH study.
High-rise Construction | May 14, 2018
Register before it’s too late: 2018 Tall + Urban Innovation Conference
The conference explores and celebrates the very best in innovative tall buildings, urban spaces, building technologies, and construction practices from around the world.
Reconstruction & Renovation | May 8, 2018
Willis Tower elevators receive upgrade as part of $500 million update
Otis will handle the upgrades.
Multifamily Housing | Apr 24, 2018
Adrian Smith + Gordon Gill Architecture designs 47-story condo tower in Miami
The tower will be located in Miami’s South Brickell neighborhood.
High-rise Construction | Apr 17, 2018
Developers reveal plans for 1,422-foot-tall skyscraper in Chicago
The tower would be the second tallest in the city.
Mixed-Use | Apr 5, 2018
SOM unveils design for 54-story mixed-use tower in Hangzhou, China
The tower will rise 944 feet.
Wood | Feb 15, 2018
Japanese company announces plans for the world’s tallest wooden skyscraper
The planned tower would rise 350 meters (1148 feet).


