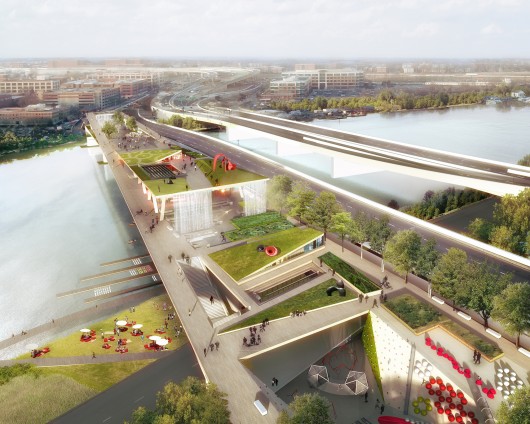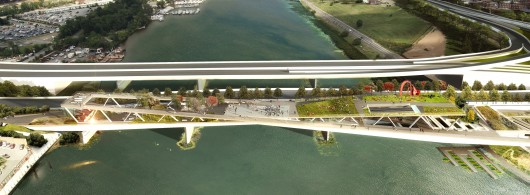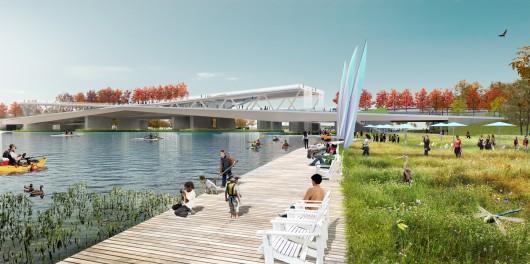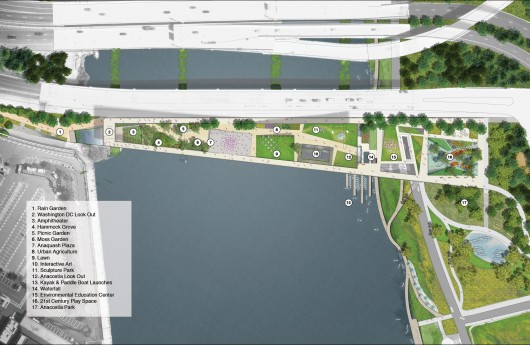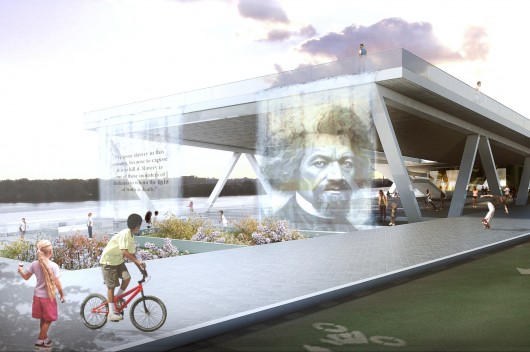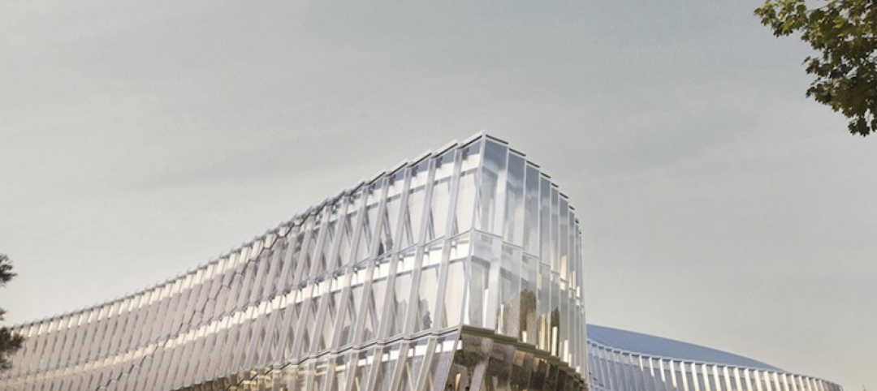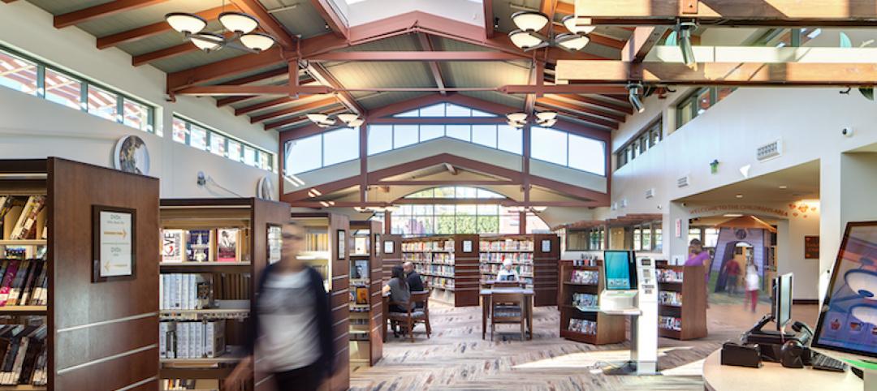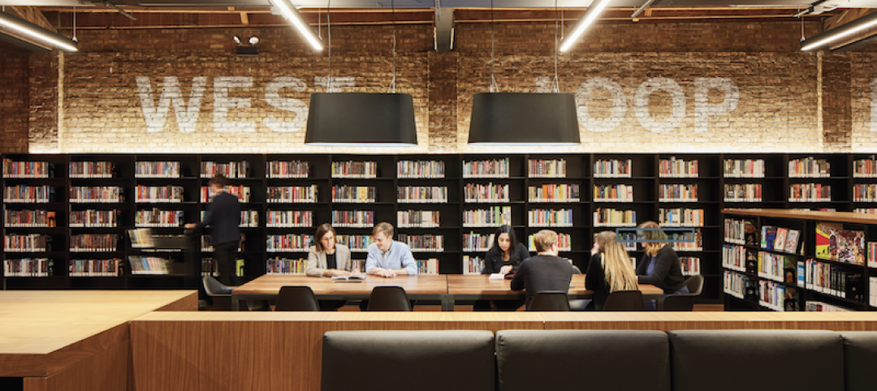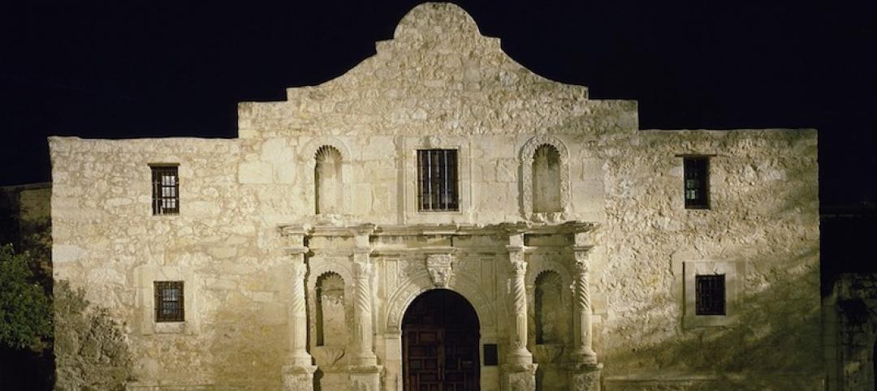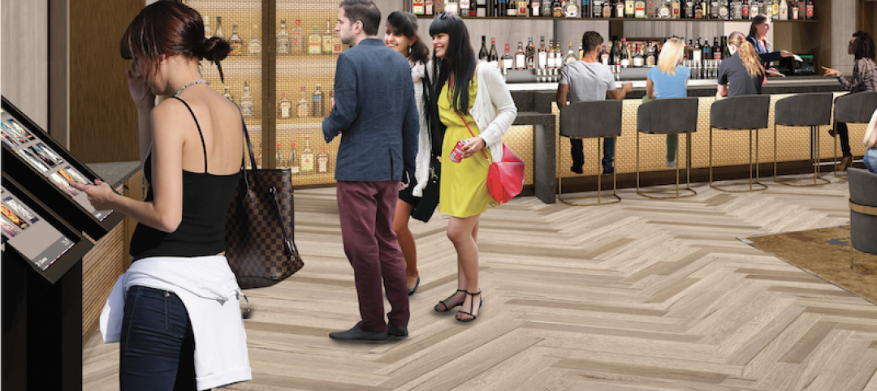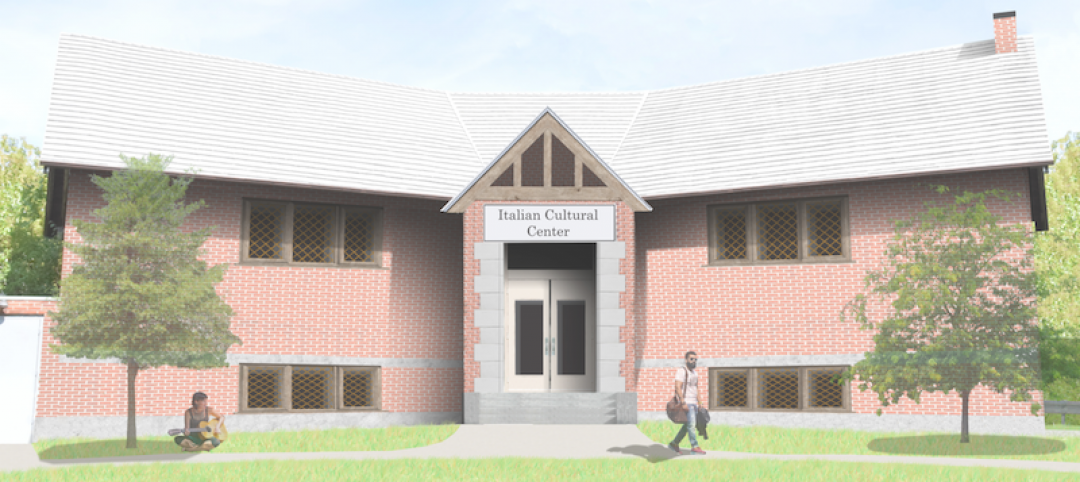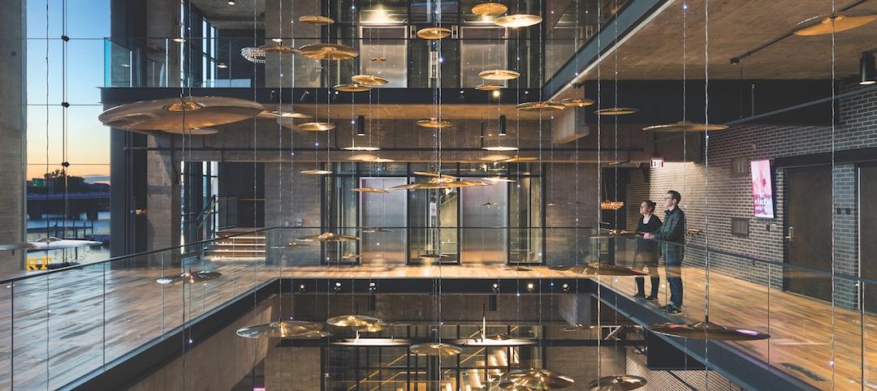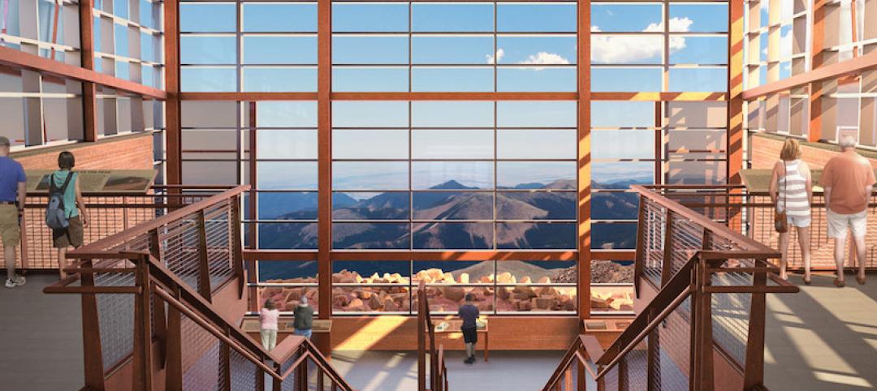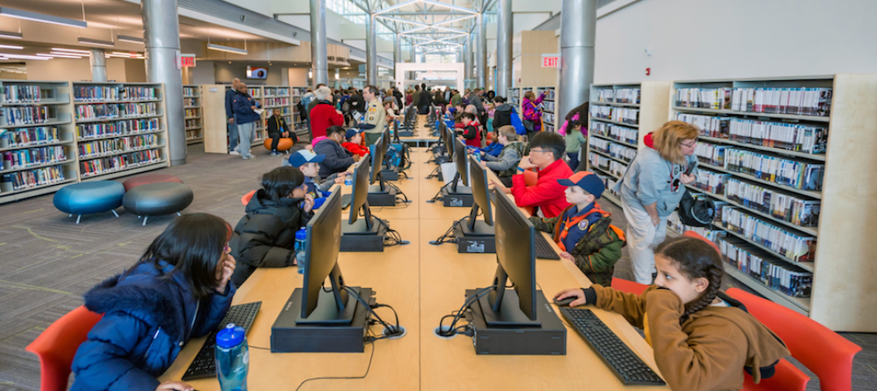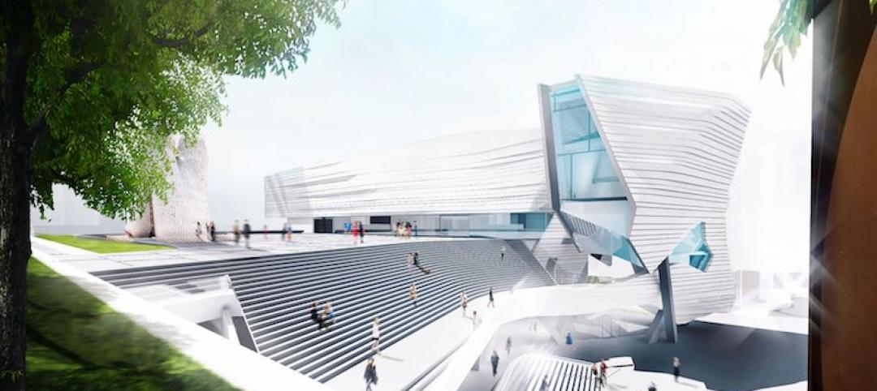OMA and OLIN's design has been unanimously chosen as the winner in the competition to design Washington, D.C.'s 11th Street Bridge Park. The park will be High Line-esque, located on the dilapidated freeway over the Anacostia River.
In the design, the ends of the bridge are pulled upward to form an "X" shape. It allows ample room for add-ons such as a cafe and performance space, in addition to open space for plazas, lawns, and urban agriculture plots. The public space is meant to turn the bridge into a destination spot for those living in Washington, D.C.
“Our design creates a literal intersection and a dynamic, multi-layered amenity for both sides of the river,” explained OMA Partner-in-Charge Jason Long. “It simultaneously functions as a gateway to both sides of the river, a lookout point with expansive views, a canopy that can shelter programs, and a public plaza where the two paths meet. The resulting form of the bridge creates an iconic encounter, an 'X' instantly recognizable within the capital’s tradition of civic spaces.”
This design was chosen unanimously by the jury, but also received the most votes in a public opinion poll of all submitted designs; it even got the highest marks from the competition's Design Oversight Committee, composed of local stakeholders.
“The OMA + OLIN concept is simply brilliant in the way they captured ideas we heard from residents on both sides of the river and from across the city,” said 11th Street Bridge Park Director Scott Kratz. “These thoughtful designers—some of the best architects and landscape architects in the world—have taken community driven ideas and created a compelling new space that will connect two historically divided parts of the city while adding a new shape to the capital’s iconic monuments.”
Now that the design has been selected, money must be raised to fund the park's construction. A capital campaign has been launched to match funds already contributed by public and private donors, including the D.C. government, which amount to $15.5 million.
Related Stories
Cultural Facilities | Mar 25, 2019
The new Olympic House in Switzerland will reflect the international governing body’s values
The building, nestled in a large park, is striving to meet three different sustainability standards.
Libraries | Feb 10, 2019
New library branch in San Diego opens with its community’s learning and working traits in mind
It features larger gathering spaces and more technology than its predecessor.
Libraries | Jan 18, 2019
Chicago’s newest library branch preserves the old and ushers in the new
Its exterior design reflects the neighborhood’s industrial history, while its interior fosters community and shared learning.
Cultural Facilities | Oct 24, 2018
San Antonio approves redevelopment of Alamo Plaza
The San Antonio City Council voted 9-2 in favor of the makeover.
Cultural Facilities | Aug 10, 2018
Moviegoers are looking for an ‘intimate experience’
Comfort and service are keys to attracting repeat customers, says an expert whose firm specializes in cinema design.
Cultural Facilities | Jun 11, 2018
Risorgimento, Buffalo style
Further evidence of the positive impact of the cultural centers on neighborhood development and economic growth can be found in Buffalo, N.Y., where plans for the Italian Cultural Center are moving forward.
Cultural Facilities | Jun 11, 2018
Cultural centers: Community-based venues can be catalysts for downtown renewal
New cultural centers have sparked development in the form of new offices, restaurants, retail, hotels, business incubators, apartments, and arenas.
Cultural Facilities | Jun 2, 2018
Topping Off: Pikes Peak is getting a new Summit Complex
The 26,000-sf facility will be green, resilient, and emphasize the view rather than the architecture.
Libraries | Jun 1, 2018
New library offers a one-stop shop for what society is craving: hands-on learning
Beyond lending books and DVDs, the Elkridge (Md.) branch library loans household tools like ladders, wheelbarrows, and sewing machines.
Museums | Jun 1, 2018
The new Orange County Museum of Art will be Orange County’s largest center for arts and culture
Morphosis designed the building.


