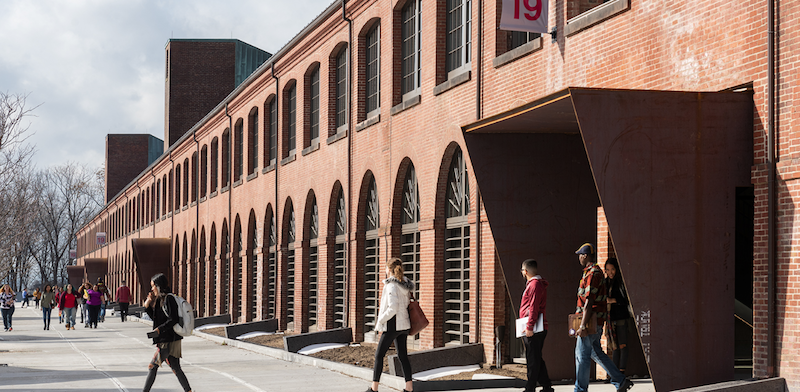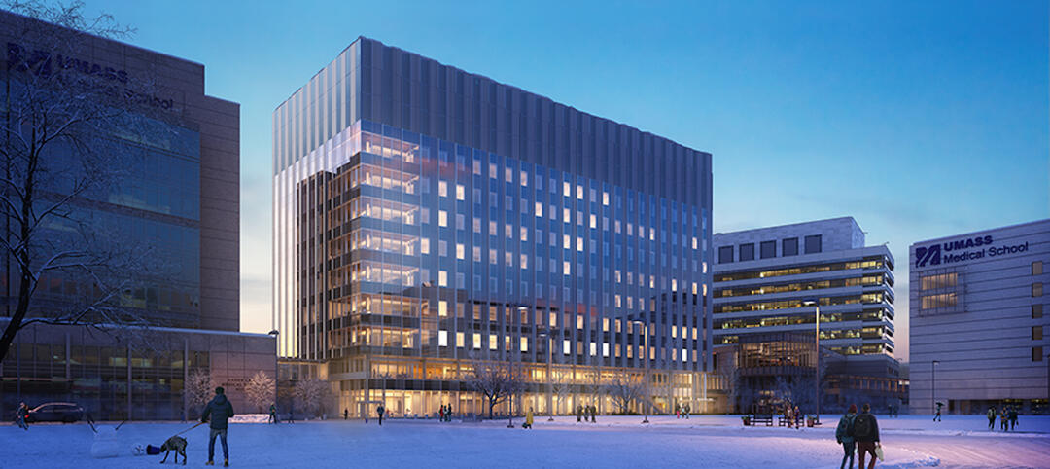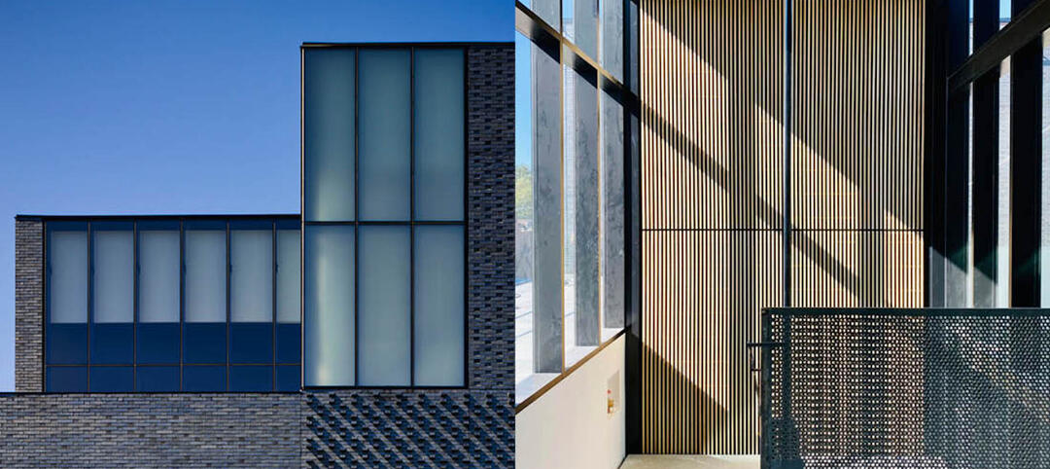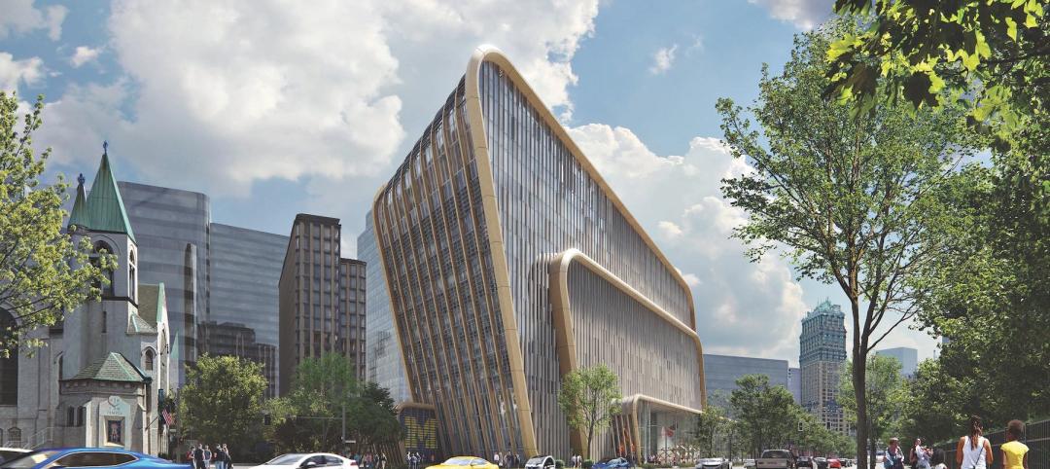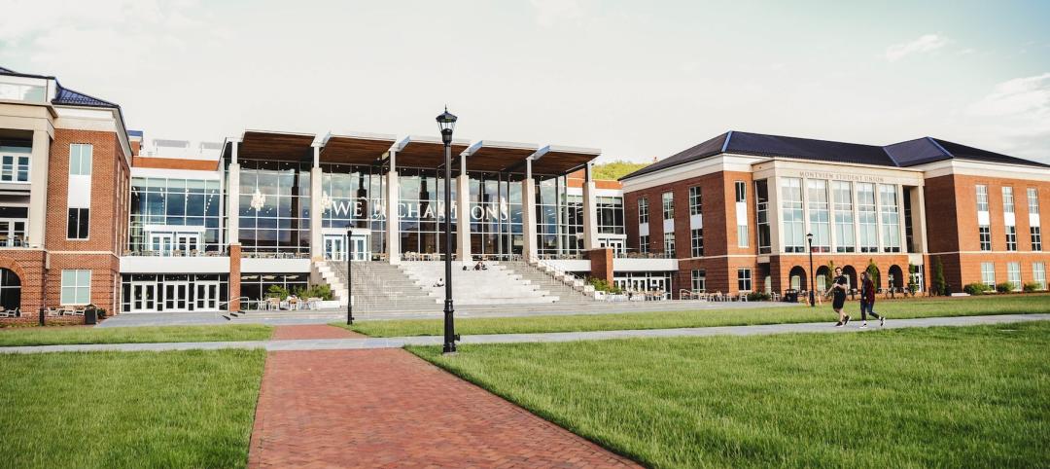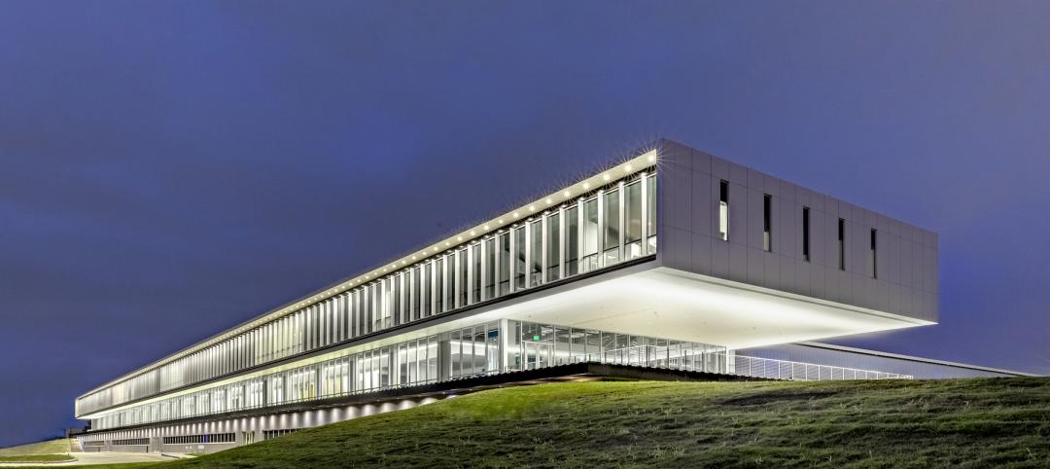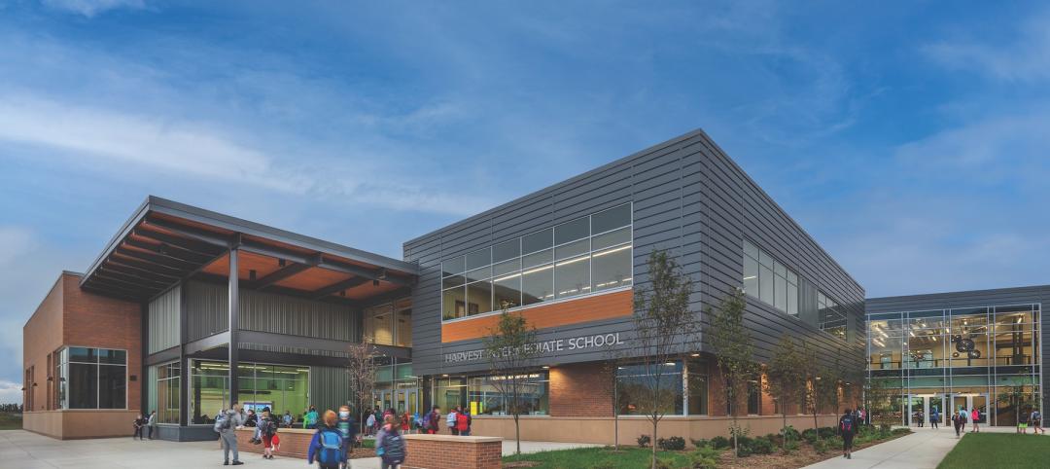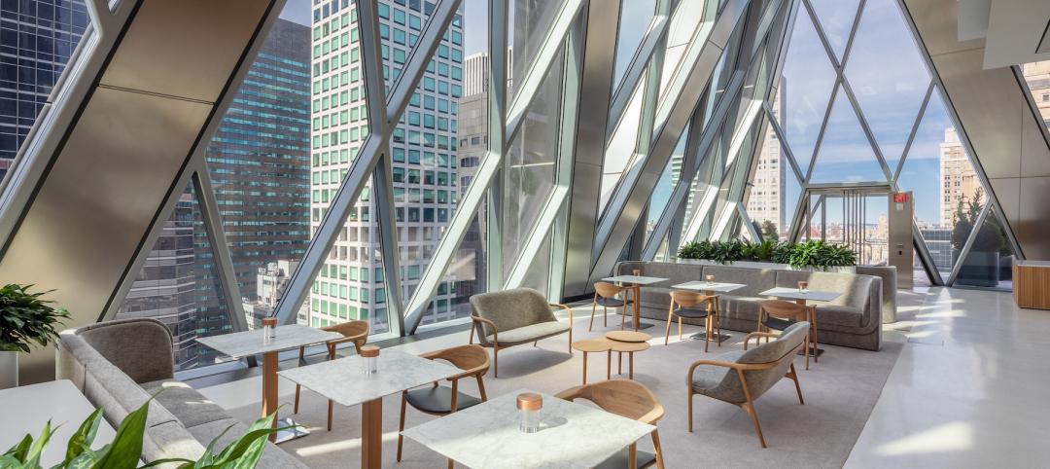Combining historic preservation, adaptive reuse, and contemporary architecture, Springfield Technical Community College’s new Campus Center repurposes a 764-foot-long by 55-foot-wide warehouse building originally constructed between 1846 and 1864.
A major aspect of the Springfield, Mass., University’s Campus Center is The Ira H. Rubenzahl Student Learning Commons. The Campus Center and Student Learning Commons consolidate academic services and student life activities under one roof. Cor-ten steel canopies along the building’s facade distinguish new entrances into each hub.
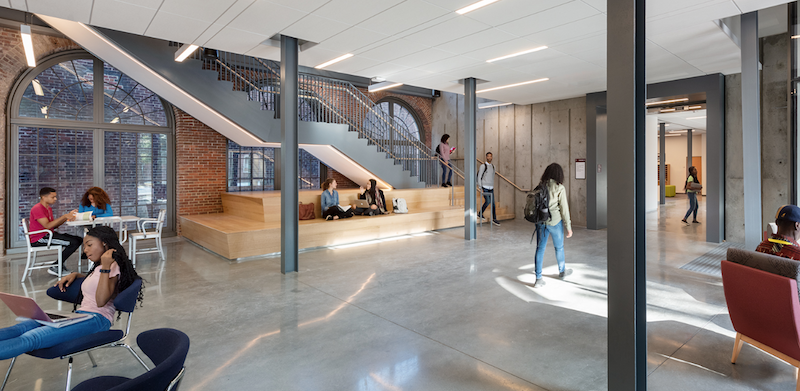
In the Learning Commons, the library is combined with instructional spaces, tutoring and information technology services, a cafe, a bookstore, and meeting areas for students to study and socialize. The attic was renovated to accommodate group study and conference rooms and is day-lit from below as well as from above by a series of new skylights. A Student Activities and Student Government meeting room incorporates historic architecture and the double height Library Reading Room offers panoramic views of the campus.
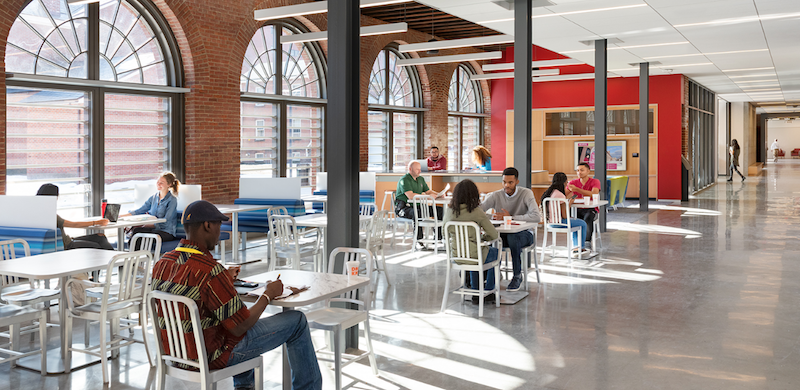
The Student Enrollment Center, at the opposite end of the 764-foot-long building from the Learning Commons, offers new students connections to Admissions, the Registrar, Academic Advising, and Financial Aid.
On the team: Ann Beha Architects (architect), Consigli Construction (construction manager), Nitsch Engineering (civil engineer), Altieri Sebor Wieber (MEP/FP engineer), RSE Associates (structural engineer), and CRJA | IBI Group (landscape architect).
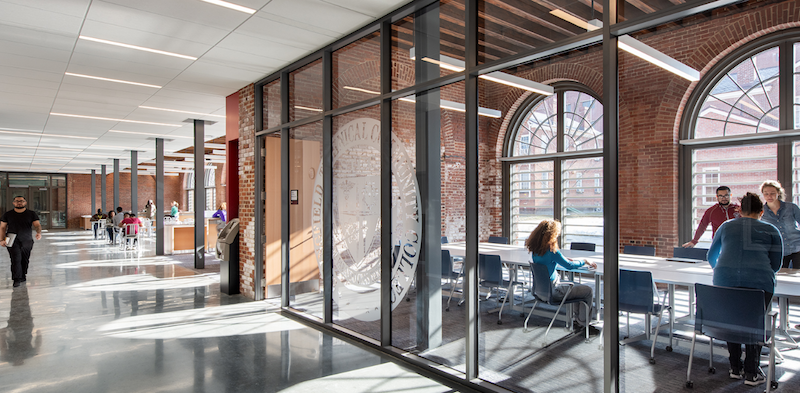
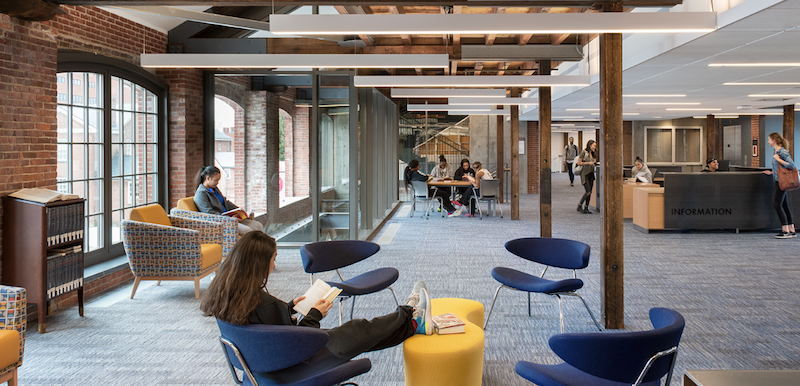
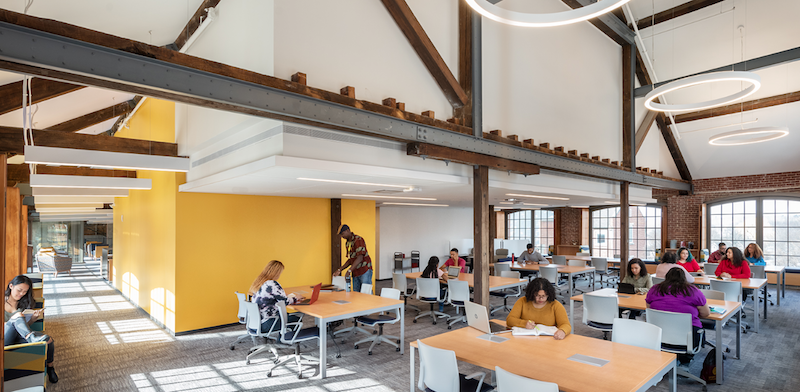
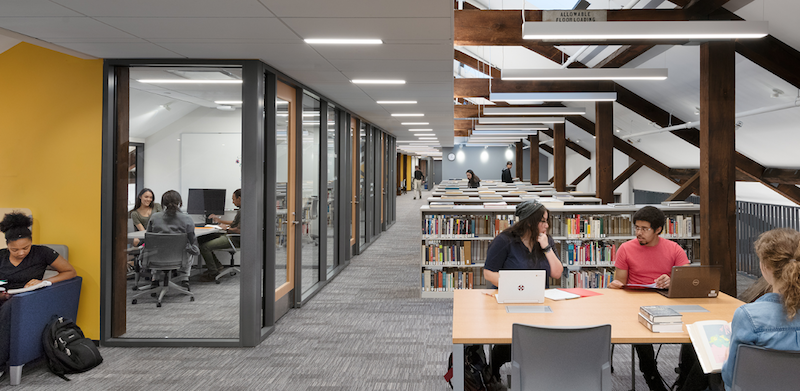
Related Stories
| Sep 2, 2022
New UMass Medical School building enables expanded medical class sizes, research labs
A new nine-story, 350,000 sf biomedical research and education facility under construction at the University of Massachusetts Chan Medical School in Worcester, Mass., will accommodate larger class sizes and extensive lab space.
| Sep 1, 2022
The University of Iowa opens the new Stanley Museum of Art, a public museum for both discovering and teaching art
The University of Iowa recently completed its new Stanley Museum of Art, a public teaching museum designed by BNIM.
University Buildings | Aug 25, 2022
Higher education, striving for ‘normal’ again, puts student needs at the center of project planning
Sustainability and design flexibility are what higher education clients are seeking consistently, according to the dozen AEC Giants contacted for this article. “University campuses across North America are commissioning new construction projects designed to make existing buildings and energy systems more sustainable, and are building new flexible learning space that bridge the gap between remote and in-person learning,” say Patrick McCafferty, Arup’s Education Business Leader–Americas East region, and Matt Humphries, Education Business Leader in Canada region.
Giants 400 | Aug 22, 2022
Top 90 University Contractors and Construction Management Firms for 2022
Turner Construction, Whiting-Turner Contracting, PCL Construction Enterprises, and DPR Construction lead the ranking of the nation's largest university sector contractors and construction management (CM) firms, as reported in Building Design+Construction's 2022 Giants 400 Report.
Giants 400 | Aug 22, 2022
Top 85 University Engineering + EA Firms for 2022
AECOM, Jacobs, Salas O'Brien, and IMEG head the ranking of the nation's largest university sector engineering and engineering/architecture (EA) firms, as reported in Building Design+Construction's 2022 Giants 400 Report.
Giants 400 | Aug 22, 2022
Top 150 University Architecture + AE Firms for 2022
Gensler, CannonDesign, SmithGroup, and Perkins and Will top the ranking of the nation's largest university sector architecture and architecture/engineering (AE) firms, as reported in Building Design+Construction's 2022 Giants 400 Report.
Giants 400 | Aug 22, 2022
Top 90 Construction Management Firms for 2022
CBRE, Alfa Tech, Jacobs, and Hill International head the rankings of the nation's largest construction management (as agent) and program/project management firms for nonresidential and multifamily buildings work, as reported in Building Design+Construction's 2022 Giants 400 Report.
Giants 400 | Aug 22, 2022
Top 200 Contractors for 2022
Turner Construction, STO Building Group, Whiting-Turner, and DPR Construction top the ranking of the nation's largest general contractors, CM at risk firms, and design-builders for nonresidential buildings and multifamily buildings work, as reported in Building Design+Construction's 2022 Giants 400 Report.
Giants 400 | Aug 22, 2022
Top 45 Engineering Architecture Firms for 2022
Jacobs, AECOM, WSP, and Burns & McDonnell top the rankings of the nation's largest engineering architecture (EA) firms for nonresidential buildings and multifamily buildings work, as reported in Building Design+Construction's 2022 Giants 400 Report.
Giants 400 | Aug 22, 2022
Top 80 Engineering Firms for 2022
Kimley-Horn, Tetra Tech, Langan, and NV5 head the rankings of the nation's largest engineering firms for nonresidential buildings and multifamily buildings work, as reported in Building Design+Construction's 2022 Giants 400 Report.


