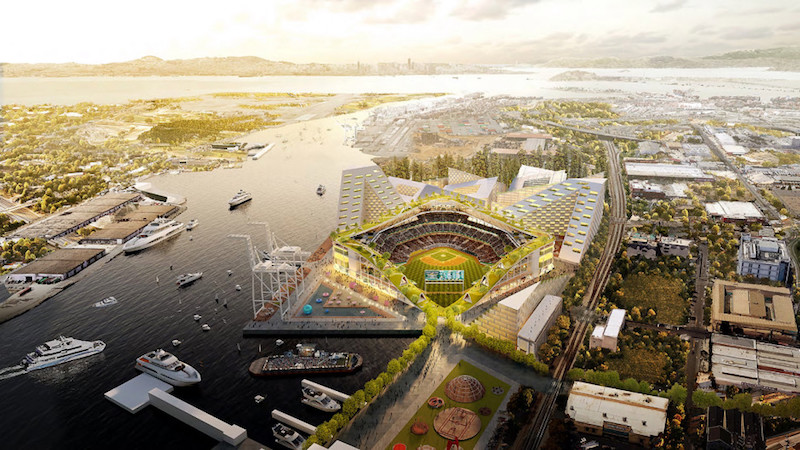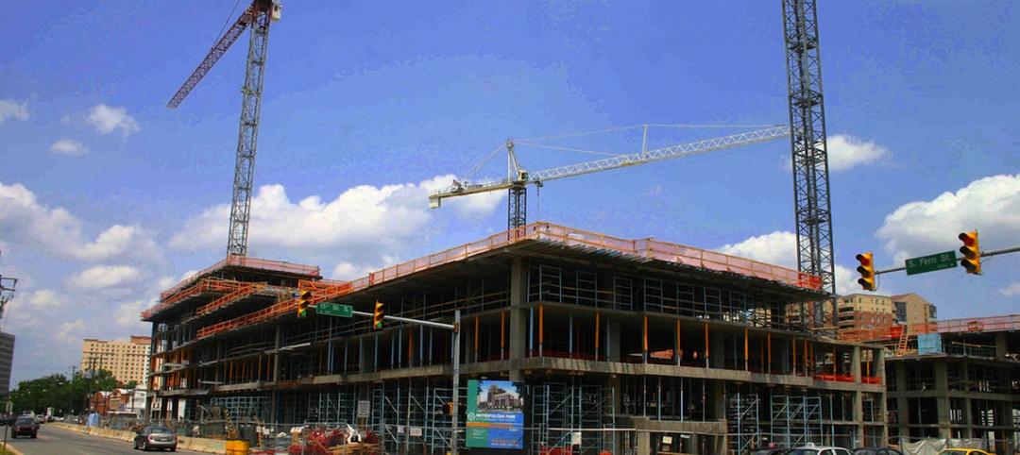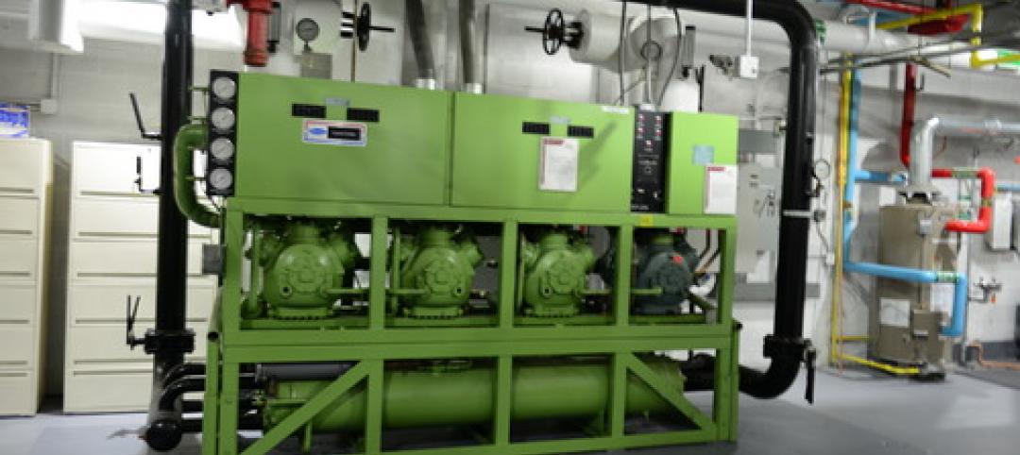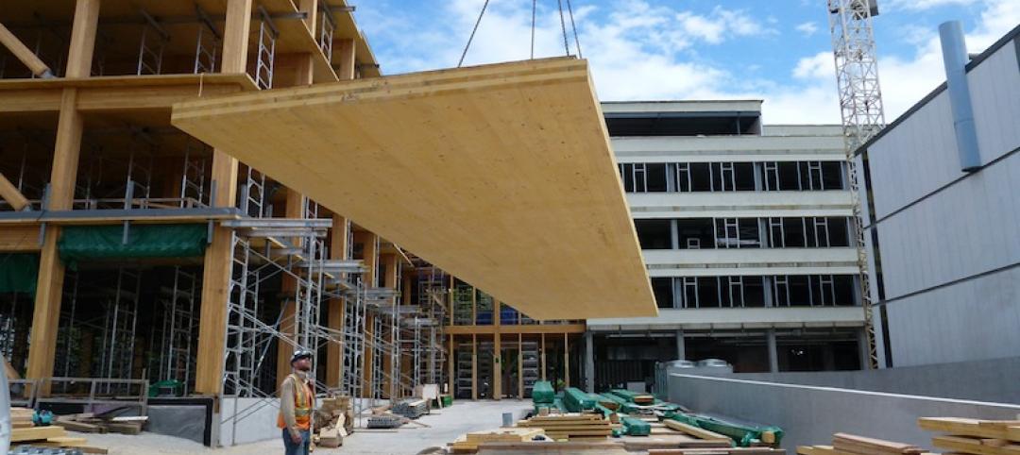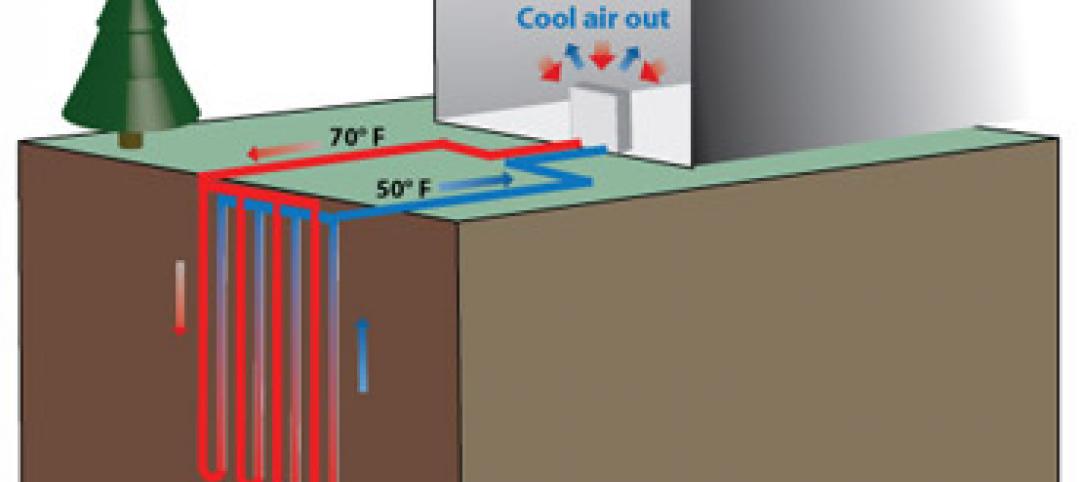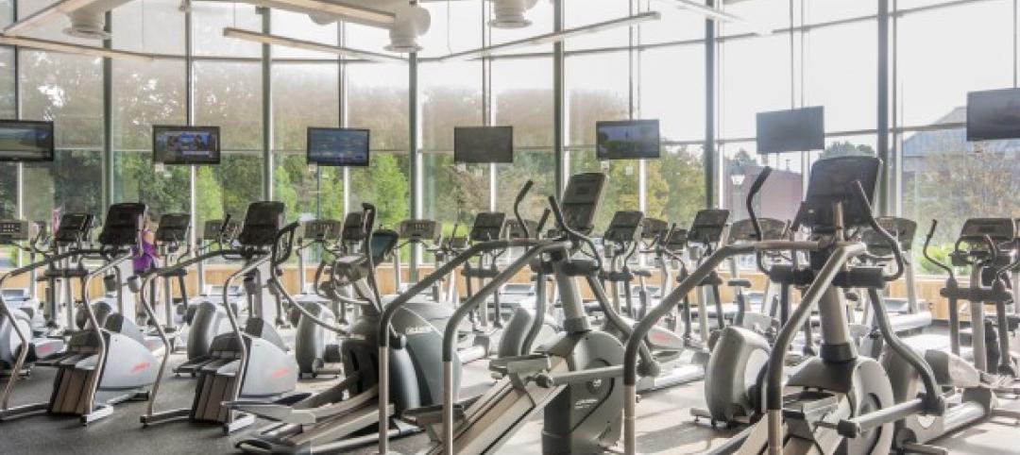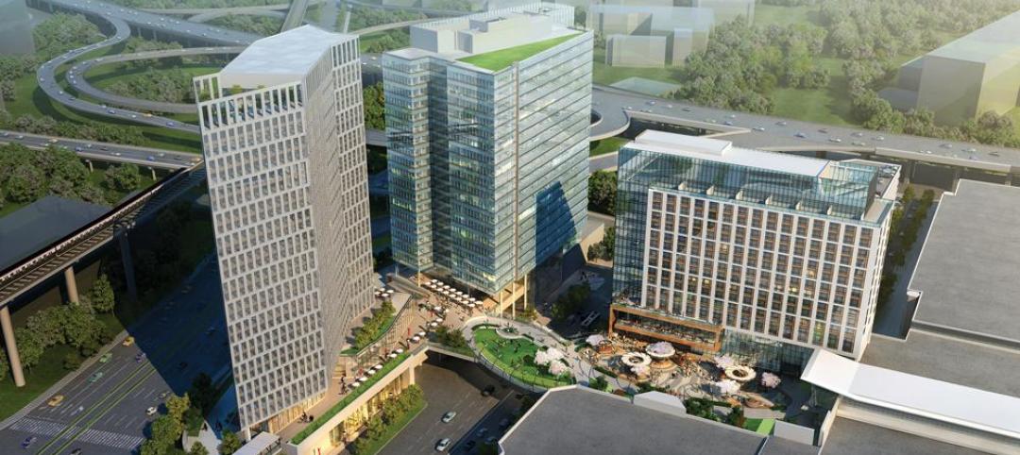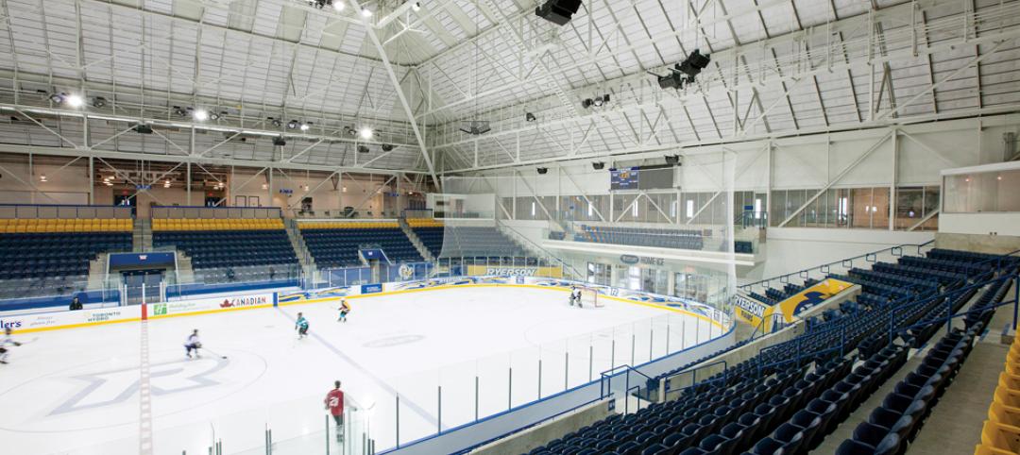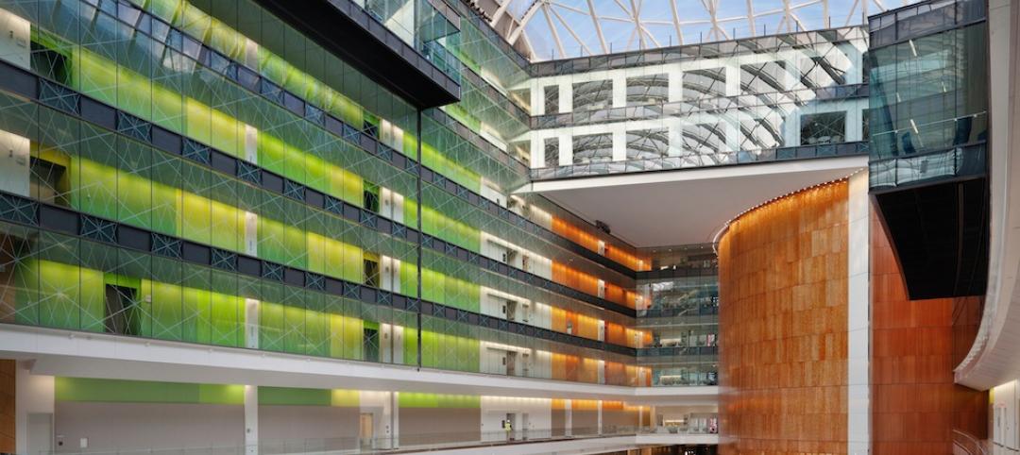The Oakland A’s have recently announced plans to build a next-generation urban ballpark at Howard Terminal that “returns the baseball experience to the roots of the sport, while reimagining the ballpark anew.”
The overall design takes on a “ballpark within a park” design as the stadium will be tucked into its surrounding urban setting. The square block of the ballpark district will sit within Oakland’s greater urban fabric. The ballparks concourses will be transformed into streets and its concessions into restaurants.
The new stadium has a planned capacity of about 34,000 people, which includes fixed seats and general admission experience areas. To create the most intimate experience possible, the seats and general admission locations will be arranged in the closest configuration possible to home plate.
An elevated park will wrap and frame the bowl and connect the stadium to the waterfront, and an elevated tree-lined park will frame the stadium on all sides and dip down to meet the public square and open the field to water and city views. This park will connect a collection of social spaces that will be open on both game days and non-game days. The new stadium and park is being privately financed and slated for completion in 2023.
Additionally, the team will take on a second project to repurpose the current Coliseum site by pulling the adjacent neighborhood fabric into the site and create new economic, cultural, and recreational opportunities. The preliminary plans include a large park that will be surrounded by new housing, which will include affordable housing, a skills center, community gathering space, office and retail developments, and restaurants. The Oracle Arena will be repurposed as a concert and cultural events center and the original Coliseum baseball diamond will be preserved and included as part of the park.
See Also: Watch a time-lapse of Wrigley Field’s most recent phase of renovations
The A’s will now begin a “120-Day Action Plan” that will focus on gathering additional community feedback; beginning the environmental review process at Howard Terminal; negotiating an agreement with the Port of Oakland; developing a framework with public officials for the Coliseum redevelopment; and developing a framework for an economic and community benefits agreement.
Related Stories
| Nov 26, 2013
Construction costs rise for 22nd straight month in November
Construction costs in North America rose for the 22nd consecutive month in November as labor costs continued to increase, amid growing industry concern over the tight availability of skilled workers.
| Nov 25, 2013
Building Teams need to help owners avoid 'operational stray'
"Operational stray" occurs when a building’s MEP systems don’t work the way they should. Even the most well-designed and constructed building can stray from perfection—and that can cost the owner a ton in unnecessary utility costs. But help is on the way.
| Nov 19, 2013
Top 10 green building products for 2014
Assa Abloy's power-over-ethernet access-control locks and Schüco's retrofit façade system are among the products to make BuildingGreen Inc.'s annual Top-10 Green Building Products list.
| Nov 13, 2013
Installed capacity of geothermal heat pumps to grow by 150% by 2020, says study
The worldwide installed capacity of GHP systems will reach 127.4 gigawatts-thermal over the next seven years, growth of nearly 150%, according to a recent report from Navigant Research.
| Nov 7, 2013
Fitness center design: What do higher-ed students want?
Campus fitness centers are taking their place alongside student centers, science centers, and libraries as hallmark components of a student-life experience. Here are some tips for identifying the ideal design features for your next higher-ed fitness center project.
| Oct 30, 2013
11 hot BIM/VDC topics for 2013
If you like to geek out on building information modeling and virtual design and construction, you should enjoy this overview of the top BIM/VDC topics.
| Oct 28, 2013
Urban growth doesn’t have to destroy nature—it can work with it
Our collective desire to live in cities has never been stronger. According to the World Health Organization, 60% of the world’s population will live in a city by 2030. As urban populations swell, what people demand from their cities is evolving.
| Oct 18, 2013
Researchers discover tension-fusing properties of metal
When a group of MIT researchers recently discovered that stress can cause metal alloy to fuse rather than break apart, they assumed it must be a mistake. It wasn't. The surprising finding could lead to self-healing materials that repair early damage before it has a chance to spread.
| Oct 8, 2013
Toronto Maple Leafs arena converted to university recreation facility
Using steel reinforcement and massive box trusses, a Building Team methodically inserts four new floors in the landmark arena while preserving and restoring its historic exterior.
| Oct 1, 2013
13 structural steel buildings that dazzle
The Barclays Center arena in Brooklyn and the NASCAR Hall of Fame in Charlotte, N.C., are among projects named 2013 IDEAS2 winners by the American Institute of Steel Construction.


