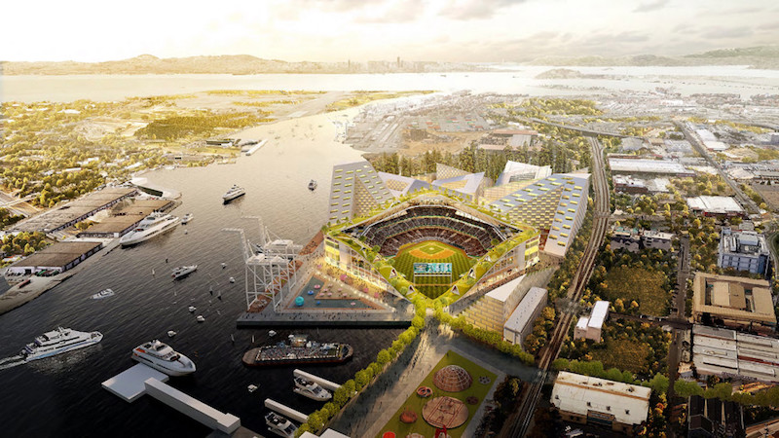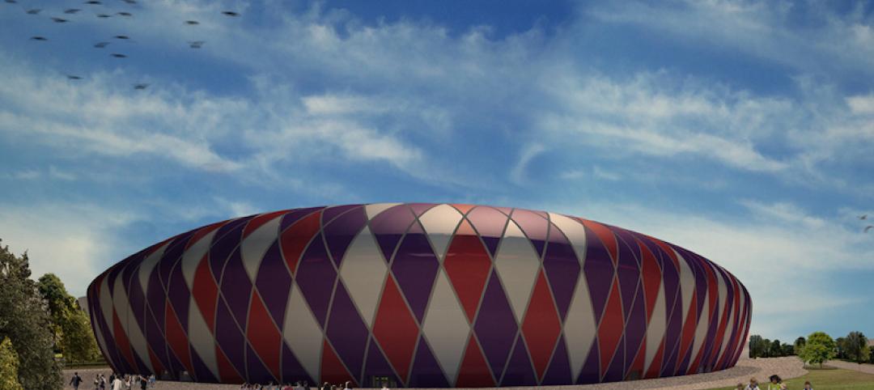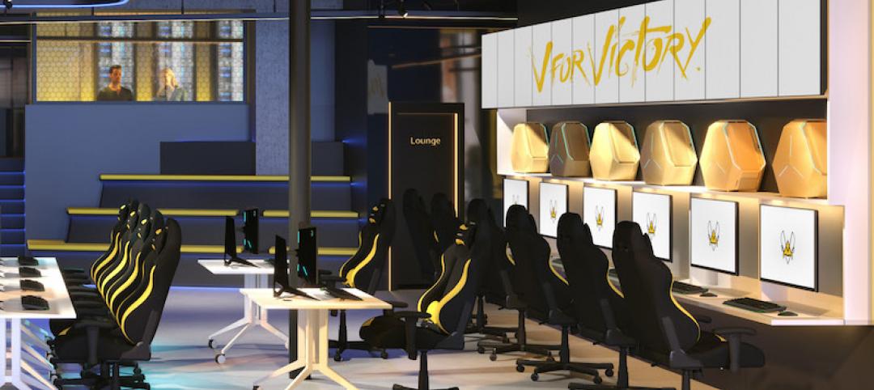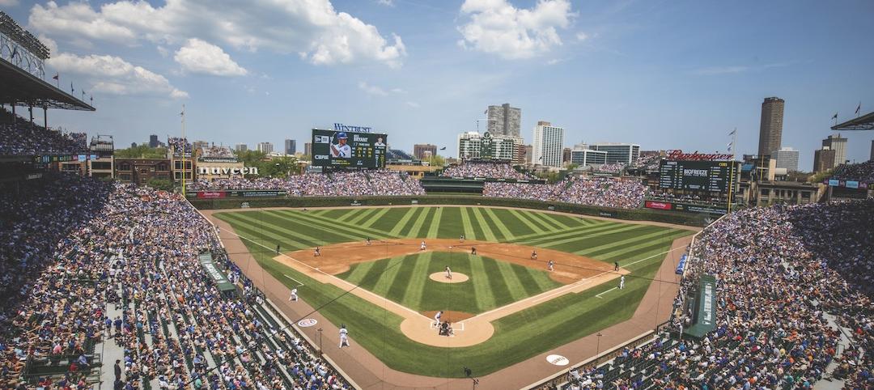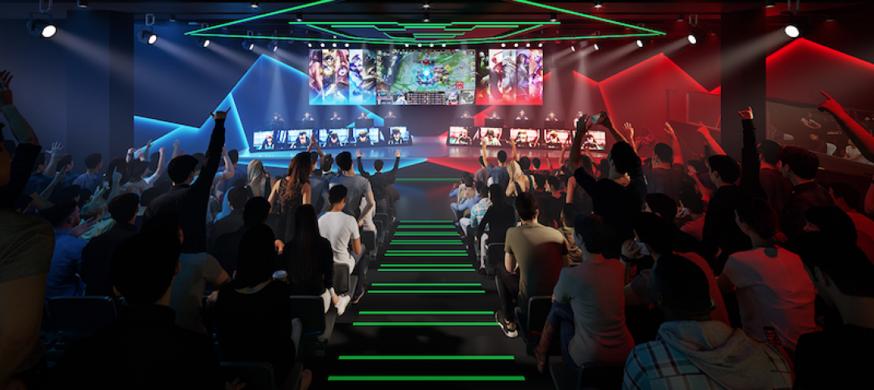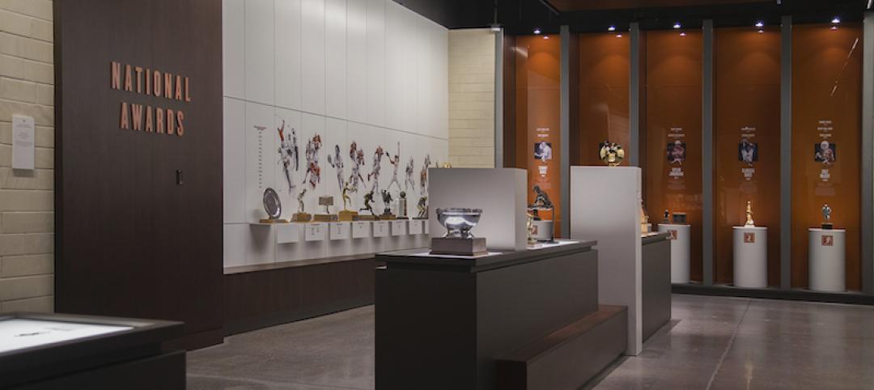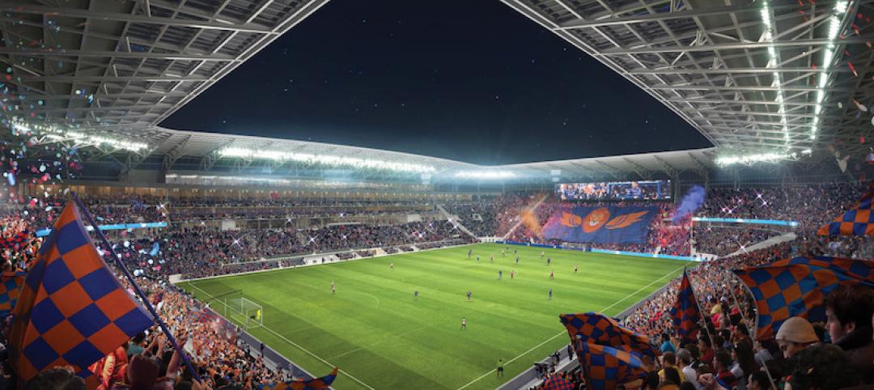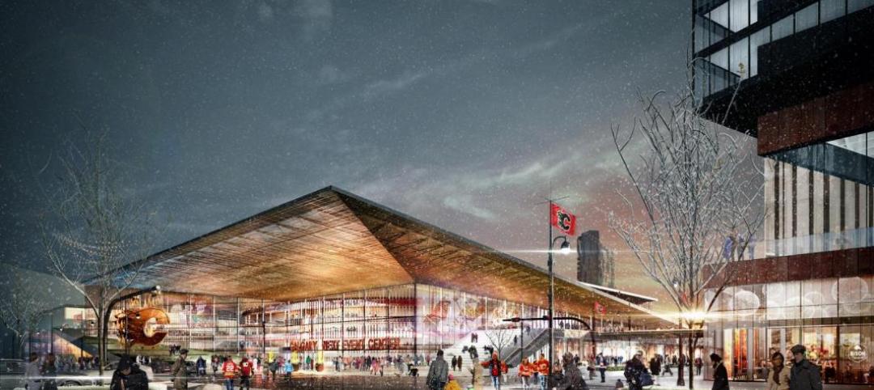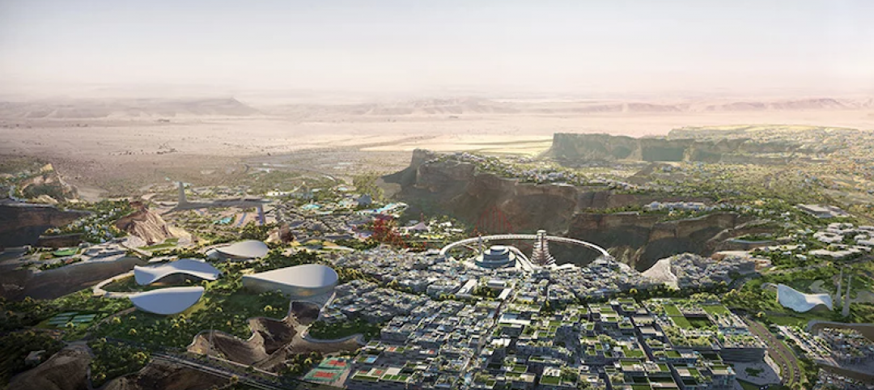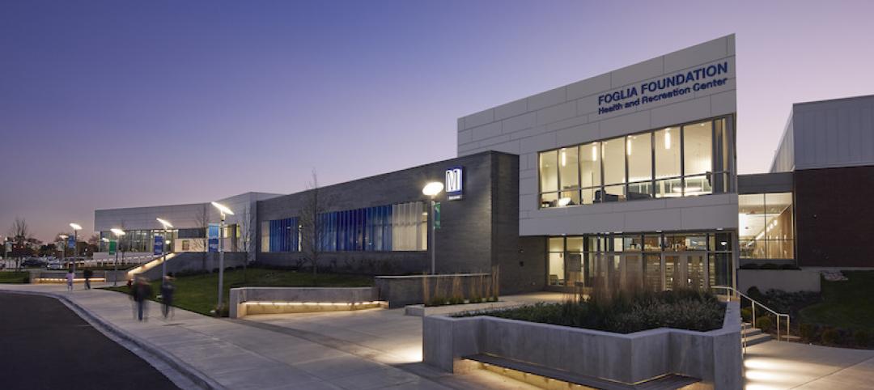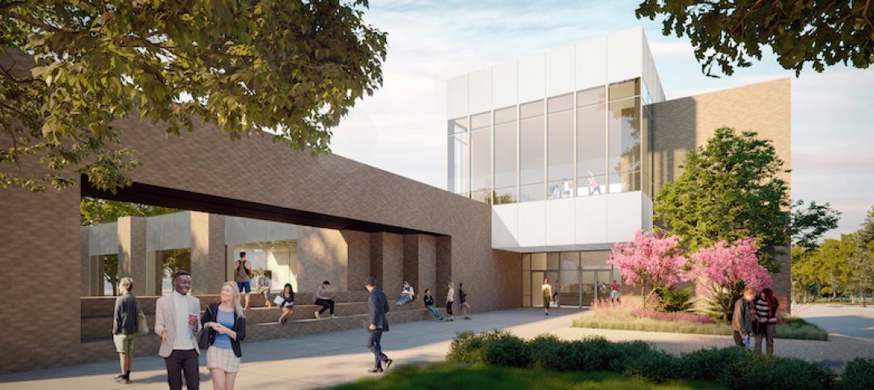The Oakland A’s have recently announced plans to build a next-generation urban ballpark at Howard Terminal that “returns the baseball experience to the roots of the sport, while reimagining the ballpark anew.”
The overall design takes on a “ballpark within a park” design as the stadium will be tucked into its surrounding urban setting. The square block of the ballpark district will sit within Oakland’s greater urban fabric. The ballparks concourses will be transformed into streets and its concessions into restaurants.
The new stadium has a planned capacity of about 34,000 people, which includes fixed seats and general admission experience areas. To create the most intimate experience possible, the seats and general admission locations will be arranged in the closest configuration possible to home plate.
An elevated park will wrap and frame the bowl and connect the stadium to the waterfront, and an elevated tree-lined park will frame the stadium on all sides and dip down to meet the public square and open the field to water and city views. This park will connect a collection of social spaces that will be open on both game days and non-game days. The new stadium and park is being privately financed and slated for completion in 2023.
Additionally, the team will take on a second project to repurpose the current Coliseum site by pulling the adjacent neighborhood fabric into the site and create new economic, cultural, and recreational opportunities. The preliminary plans include a large park that will be surrounded by new housing, which will include affordable housing, a skills center, community gathering space, office and retail developments, and restaurants. The Oracle Arena will be repurposed as a concert and cultural events center and the original Coliseum baseball diamond will be preserved and included as part of the park.
See Also: Watch a time-lapse of Wrigley Field’s most recent phase of renovations
The A’s will now begin a “120-Day Action Plan” that will focus on gathering additional community feedback; beginning the environmental review process at Howard Terminal; negotiating an agreement with the Port of Oakland; developing a framework with public officials for the Coliseum redevelopment; and developing a framework for an economic and community benefits agreement.
Related Stories
Sports and Recreational Facilities | Dec 6, 2019
An architect in Florence proposes a new soccer stadium as part of a larger urban redevelopment
The owner of Fiorentina, the soccer team, wants to move into a new facility by 2023.
Sports and Recreational Facilities | Nov 22, 2019
HKS designs Team Vitality’s new Paris HQ
The facility is meant to draw in more than just eSports fans.
Reconstruction Awards | Nov 8, 2019
2019 Reconstruction Awards: The 1060 Project at Wrigley Field
Venerable Wrigley Field is raised up in a top-to-bottom restoration that took five years to complete.
Sports and Recreational Facilities | Sep 30, 2019
Fortress Melbourne will be the largest eSports complex in the southern hemisphere
Populous designed the project.
Sports and Recreational Facilities | Sep 2, 2019
An Athletics Hall of Fame opens on the Austin campus of the University of Texas
The facility recounts the narratives of the school’s storied sports history.
Sports and Recreational Facilities | Aug 26, 2019
A 360-degree canopy and lighted façade will distinguish Cincinnati’s new soccer stadium
The closest seat will be only 15 feet from the field.
Sports and Recreational Facilities | Aug 13, 2019
Calgary’s sports and entertainment district will include the Calgary Flames’ new arena
Rosetti is master planning the project.
Mixed-Use | Aug 12, 2019
BIG will master plan Saudi Arabia's 'Giga-Project'
Qiddiya is currently under construction 28 miles outside of Riyadh.
Sports and Recreational Facilities | Aug 9, 2019
Creative financing makes rec center expansion happen
Institutional, private, and government dollars moved recent projects forward in Illinois and Canada.
Sports and Recreational Facilities | Aug 6, 2019
St. Edward’s University Recreation and Athletic Center addition adds 12,400 sf to existing athletic center
Specht Architects designed the project.


