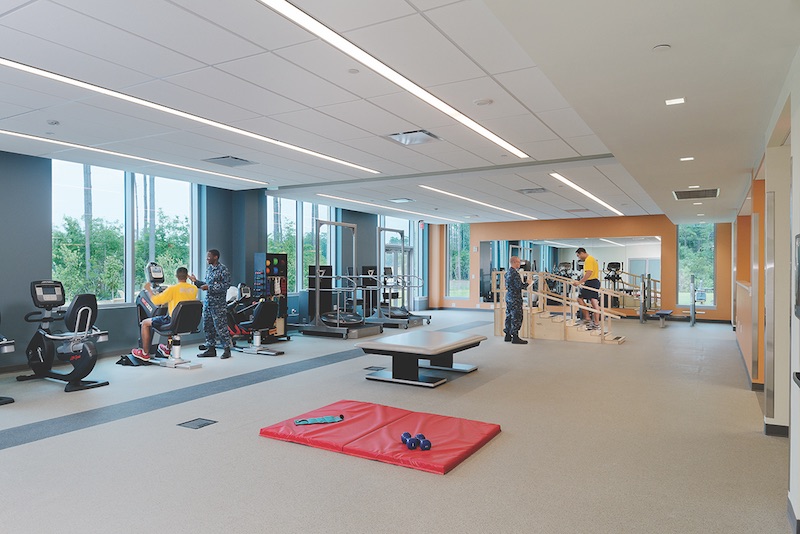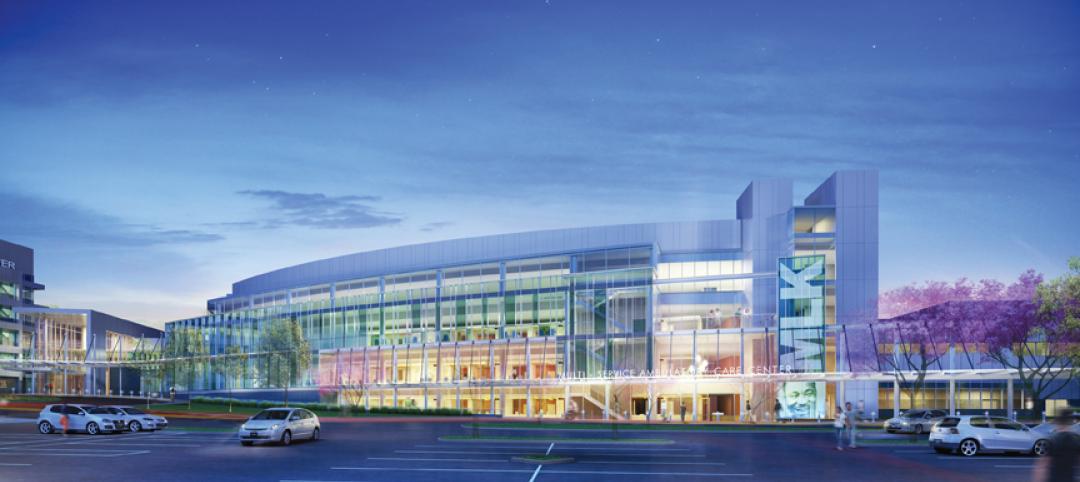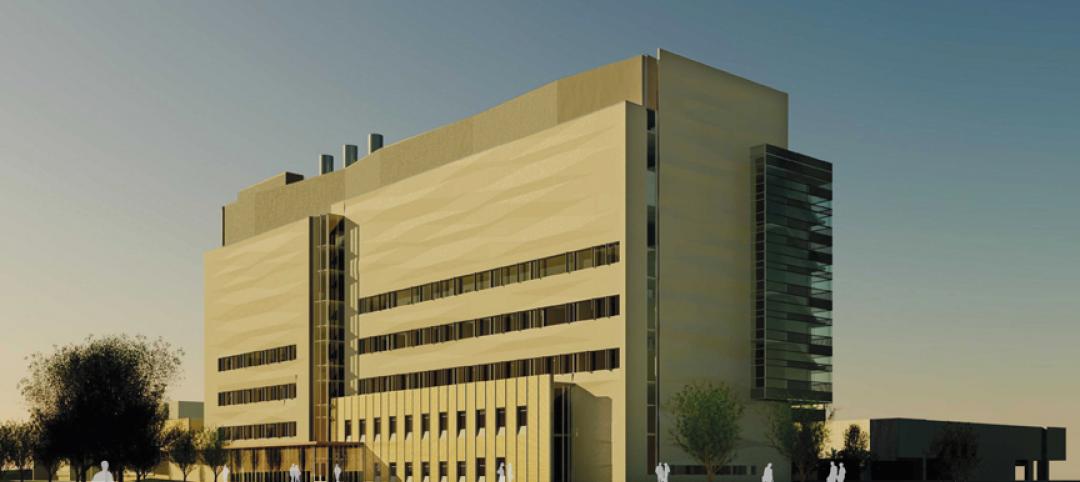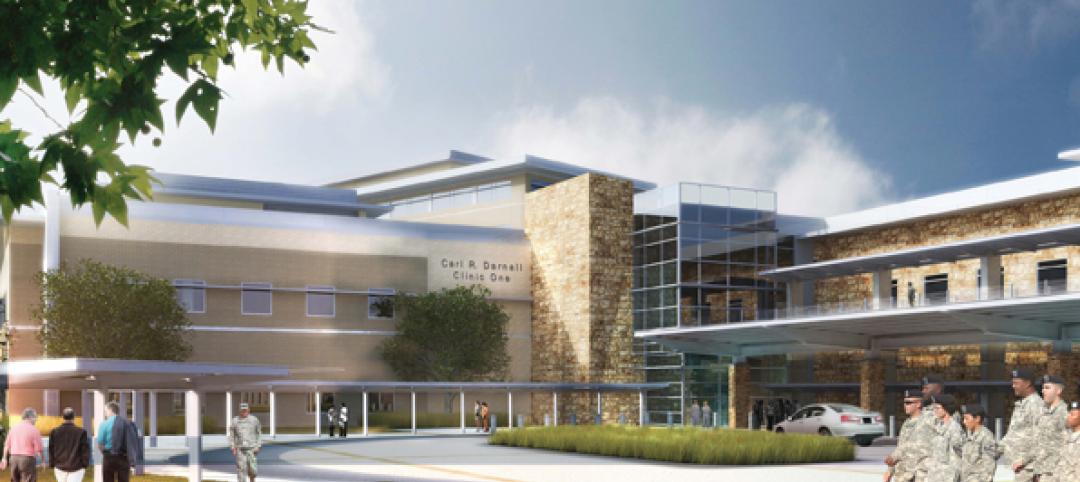Over the past six years, SmithGroup has been working with the Intrepid Fallen Heroes Fund (IFHF) to design and build satellites to the 72,000-sf National Intrepid Center of Excellence (NICoE) in Bethesda, Md., which since 2010 has treated traumatic brain injuries and post-traumatic stress disorders suffered by active-duty military personnel.
To date, seven NICoE Spirit satellite centers—which average 25,000 sf and between $10 million and $12 million in construction costs—have been built on the grounds of Fort Belvoir in Virginia, Camp Lejeune and Fort Bragg in North Carolina, Fort Campbell in Kentucky, Fort Hood in Texas, Joint Base Lewis-McChord in Washington, and Camp Pendleton in California.
Philip Tobey, a Senior Vice President at SmithGroup, says one other NICoE Spirit in design and two others await funding.
The Intrepid Fallen Heroes Fund is led by Arnold Fisher, a Senior Partner with Fisher Brothers, a real estate developer and builder in New York. Originally, he formed the fund to supplement the paltry ($6,000) benefits the government had been paying families of military personnel killed in action. When the government raised its payout to $100,000 per family, IFHF approached the Army Surgeon General to see what else it could do to help active duty military.
See Also: Medical office construction isn’t keeping pace with the aging of America
At that time (2005), 23,000 troops had been wounded in Iraq and Afghanistan, 10,000 of whom sustained injuries that prevented them from returning to duty.
The fund, says Fisher, raised $72 million for the Center for the Intrepid, a 65,000-sf rehabilitation training and research center on five acres at Brooke Army Medical Center near Fort Sam Houston in San Antonio. IFHF was instrumental in assembling the project team for this project, which included SmithGroup (design architect), Syska Hennessy Group (engineering systems design), Cagley & Associates (SE), Garcia & Wright Consulting Engineers (CE), Counsilman Hunsaker (natatorium consultant), Plaza Construction (owner’s rep), and Skanska USA (CM).
IFHF subsequently raised $92 million to build NICoE, which opened on the campus of Walter Reed National Military Medical Center, in Bethesda, Md., The facility has $26 million of imaging equipment, which places it "seven or eight years ahead of civilian research,” says the 85-year-old Fisher.
The Intrepid Fallen Heroes Fund donates the healthcare facilities it builds to the U.S. Department of Defense. Its only stipulation is that it have complete autonomy in managing the projects, which allows it to accelerate the production schedule. The Center for the Intrepid was designed and built in 18 months, and the NICoE Spirits are being completed in 14 months.
Fisher says that speed is of the essence to meet the pressing needs of physically and psychologically damaged troops. “I’m a builder, and I push to get projects done,” he explains. Fisher notes that SmithGroup has been the “perfect partner” because “they understand what we need and the importance of the look of the building” to a patient’s recovery.
Related Stories
| Feb 11, 2011
Two projects seek to reinvigorate Los Angeles County medical center
HMC Architects designed two new buildings for the Los Angeles County Martin Luther King, Jr., Medical Center as part of a $360 million plan to reinvigorate the campus. The buildings include a 120-bed hospital, which involves renovation of an existing tower and several support buildings, and the construction of a new multi-service ambulatory care center. The new facilities will have large expanses of glass at all waiting and public areas for unobstructed views of downtown Los Angeles. A curved glass entrance canopy will unite the two buildings. When both projects are completed—the hospital in 2012 and the ambulatory care center in 2013—the campus will have added more than 460,000 sf of space. The hospital will seek LEED certification, while the ambulatory care center is targeting LEED Silver.
| Feb 9, 2011
Hospital Construction in the Age of Obamacare
The recession has hurt even the usually vibrant healthcare segment. Nearly three out of four hospital systems have put the brakes on capital projects. We asked five capital expenditure insiders for their advice on how Building Teams can still succeed in this highly competitive sector.
| Jan 31, 2011
Cuningham Group Architecture launches Healthcare studio with Lee Brennan
International design firm Cuningham Group Architecture, P.A. (Cuningham Group) has announced the arrival of Lee Brennan, AIA, as Principal and Leader of its new Healthcare studio. Brennan comes to Cuningham Group with over 30 years of professional experience, 22 of those years in healthcare, encompassing all aspects of project delivery, from strategic planning and programming through design and construction. The firm’s new Healthcare studio will enhance Cuningham Group’s expertise in leisure and entertainment, education, mixed-use/housing and workplace environments.
| Jan 31, 2011
HDR Architecture Releases Evidence-based Design Videos
As a follow-up to its book Evidence-based Design for Healthcare Facilities, HDR Architecture, Inc. has released three video case studies that highlight evidence-based design principles in action.
| Jan 31, 2011
CISCA releases White Paper on Acoustics in Healthcare Environments
The Ceilings & Interior Systems Construction Association (CISCA) has released an extensive white paper “Acoustics in Healthcare Environments” for architects, interior designers, and other design professionals who work to improve healthcare settings for all users. This white paper serves as a comprehensive introduction to the acoustical issues commonly confronted on healthcare projects and howbest to address those.
| Jan 27, 2011
Perkins Eastman's report on senior housing signals a changing market
Top international design and architecture firm Perkins Eastman is pleased to announce that the Perkins Eastman Research Collaborative recently completed the “Design for Aging Review 10 Insights and Innovations: The State of Senior Housing” study for the American Institute of Architects (AIA). The results of the comprehensive study reflect the changing demands and emerging concepts that are re-shaping today’s senior living industry.
| Jan 21, 2011
Harlem facility combines social services with retail, office space
Harlem is one of the first neighborhoods in New York City to combine retail with assisted living. The six-story, 50,000-sf building provides assisted living for residents with disabilities and a nonprofit group offering services to minority groups, plus retail and office space.
| Jan 21, 2011
Research center built for interdisciplinary cooperation
The Jan and Dan Duncan Neurological Research Institute at Texas Children’s Hospital, in Houston, the first basic research institute for childhood neurological diseases, is a 13-story twisting tower in the center of the hospital campus.
| Jan 19, 2011
Biomedical research center in Texas to foster scientific collaboration
The new Health and Biomedical Sciences Center at the University of Houston will facilitate interaction between scientists in a 167,000-sf, six-story research facility. The center will bring together researchers from many of the school’s departments to collaborate on interdisciplinary projects. The facility also will feature an ambulatory surgery center for the College of Optometry, the first of its kind for an optometry school. Boston-based firms Shepley Bulfinch and Bailey Architects designed the project.
| Jan 19, 2011
New Fort Hood hospital will replace aging medical center
The Army Corps of Engineers selected London-based Balfour Beatty and St. Louis-based McCarthy to provide design-build services for the Fort Hood Replacement Hospital in Texas, a $503 million, 944,000-sf complex partially funded by the American Recovery and Reinvestment Act. The firm plans to use BIM for the project, which will include outpatient clinics, an ambulance garage, a central utility plant, and three parking structures. Texas firms HKS Architects and Wingler & Sharp will participate as design partners. The project seeks LEED Gold.













