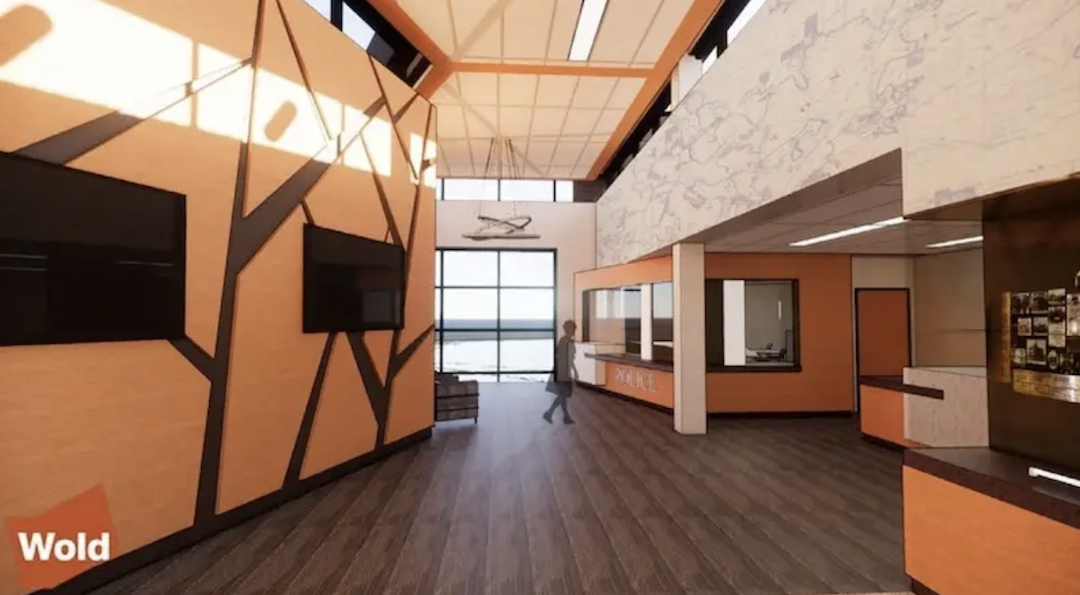The Duluth, Minn.-based general contractor Kraus-Anderson has been busy this summer, having finished the construction and/or remodeling of several education, public safety, and healthcare projects in Wisconsin and Minnesota.
They include:

A new 37,000-sf fire station was added to an existing police station in Minnetonka, Minn. Image: Wold Architects and Engineers
•The completion of a $26 million, 96,000-sf police and fire station complex in Minnetonka, Minn. The building, which Wold Architects and Engineers designed, repurposed and remodeled the existing two-story 43,000-sf police station, and added a 15,800-sf police garage and 37,000-sf firehouse that includes a decontamination area to reduce fire-fighter exposure to cancer-causing agents.

The 100,000-sf addition to St. Louis Park (Minn.) Middle School included a new auditorium. Image: Cuningham Group Architecture
•The completion of a $31.4 million 100,000-sf addition to and expansion of St. Louis Park Middle School in Minnesota. Cuningham Group Architecture designed this project that includes a new auditorium with front offices for senior staff, and a remodeled kitchen addition and new cafeteria that can be expanded as the student body increases. Classrooms were added and the school’s Media Center was remodeled. A second-floor hallway links the school’s east and west wings.

The Roseau Community Schools in Bemidji, Minn., is undergoing a multiphase reno and expansion. Image: JGL Architects
•The completion of Phase 1 of a $43 million, multiphase expansion and renovation of Roseau Community Schools in Bemidji, Minn., which began in July 2020. The initial phase encompassed two-story classroom spaces for English, Languages, and Social Studies. The overall project, which is scheduled for completion next Fall, includes the renovation and expansion of the K-12 school complex of Roseau Community Schools, with 81,000 sf of new construction and 60,000 sf of remodeling. The high school spaces will feature new classrooms focused on career and technical education, a Music Suite for band and choir, and Admin and common spaces. The gym is also being enlarged. JLG Archtiects designed this project.

The Baldwin-Woodville Area School in Wisconsin has a new pool and athletic fields. Image: Wold
•The completion of a $12.3 million 13,600-sf community pool and other athletic improvements at Baldwin-Woodville Area School in Baldwin, Wis. The 20,446-sf project was funded by a $12.5 million district bond that voters approved last year. This Wold-designed project adds a 6,000-sf pool house, 116,000-sf baseball turf field, 120,000-sf football/soccer turf field and 9,000-sf track. The new community pool clubhouse includes locker rooms, concessions, ticket office, stadium entry and new stadium LED lighting.

Essentia Health's clinic in Moose Lake, Minn., was extensively renovated. Image: BWBR Architects
•Kraus-Anderson’s recent projects include the completion last July of a $2.5 million renovation of the 10,000-sf Essentia Health clinic in Moose Lake, Minn. This BWBR Architects-designed project features a new patient entry, registration and waiting area, exam rooms, treatment rooms, lab and phlebotomy. The project also includes an area for medication storage and dispensing, provider and staff work areas, and support service areas.
Related Stories
| Aug 11, 2010
Thom Mayne unveils 'floating cube' design for the Perot Museum of Nature and Science in Dallas
Calling it a “living educational tool featuring architecture inspired by nature and science,” Pritzker Prize Laureate Thom Mayne and leaders from the Museum of Nature & Science unveiled the schematic designs and building model for the Perot Museum of Nature & Science at Victory Park. Groundbreaking on the approximately $185 million project will be held later this fall, and the Museum is expected to open by early 2013.
| Aug 11, 2010
American Concrete Institute forms technical committee on BIM for concrete structures
The American Concrete Institute (ACI) announces the formation of a new technical committee on Building Information Modeling (BIM) of Concrete Structures.
| Aug 11, 2010
Former Colorado Governor Bill Owens retained by PCL Construction as senior advisor
Bill Owens, former Colorado Governor, has been retained by PCL Construction as senior advisor for the company’s U.S. operations, headquartered in Denver, Colorado. The PCL family of companies collectively form the seventh largest contracting organization in the U.S. with major offices in 29 locations across North America, the Hawaiian Islands, and the Caribbean.
| Aug 11, 2010
10 tips for mitigating influenza in buildings
Adopting simple, common-sense measures and proper maintenance protocols can help mitigate the spread of influenza in buildings. In addition, there are system upgrades that can be performed to further mitigate risks. Trane Commercial Systems offers 10 tips to consider during the cold and flu season.
| Aug 11, 2010
Reed Construction Data files corporate espionage lawsuit against McGraw-Hill Construction Dodge
Reed Construction Data (RCD), a leading construction information provider and a wholly-owned subsidiary of Reed Elsevier (NYSE:RUK, NYSE:ENL), today filed suit in federal court against McGraw-Hill Construction Dodge, a unit of The McGraw-Hill Companies, Inc. (NYSE:MHP). The suit charges that Dodge has unlawfully accessed confidential and trade secret information from RCD since 2002 by using a series of fake companies to pose as RCD customers.
| Aug 11, 2010
NAVFAC releases guidelines for sustainable reconstruction of Navy facilities
The guidelines provide specific guidance for installation commanders, assessment teams, estimators, programmers and building designers for identifying the sustainable opportunities, synergies, strategies, features and benefits for improving installations following a disaster instead of simply repairing or replacing them as they were prior to the disaster.







