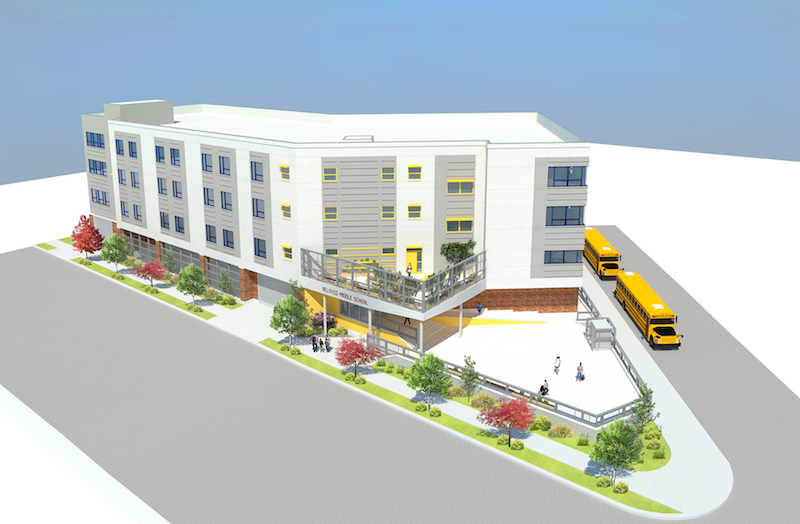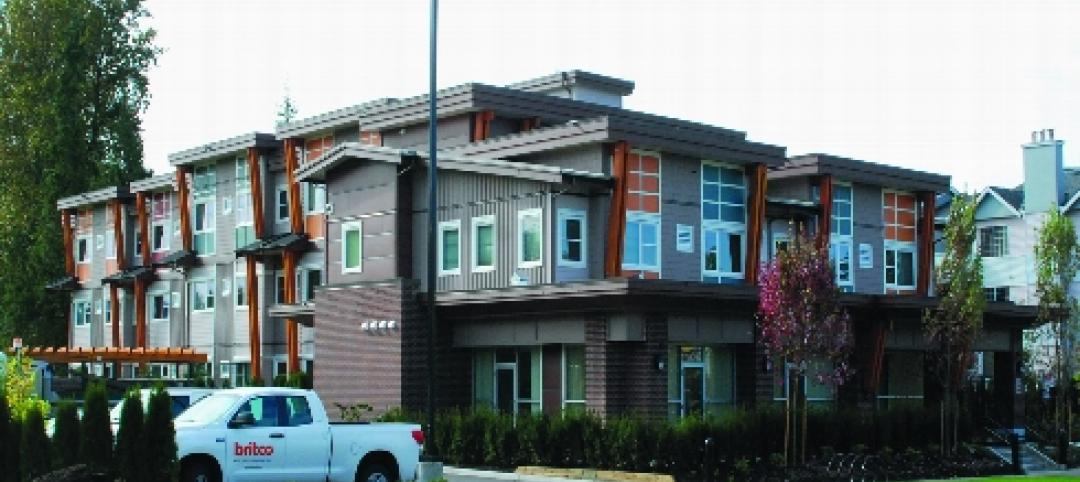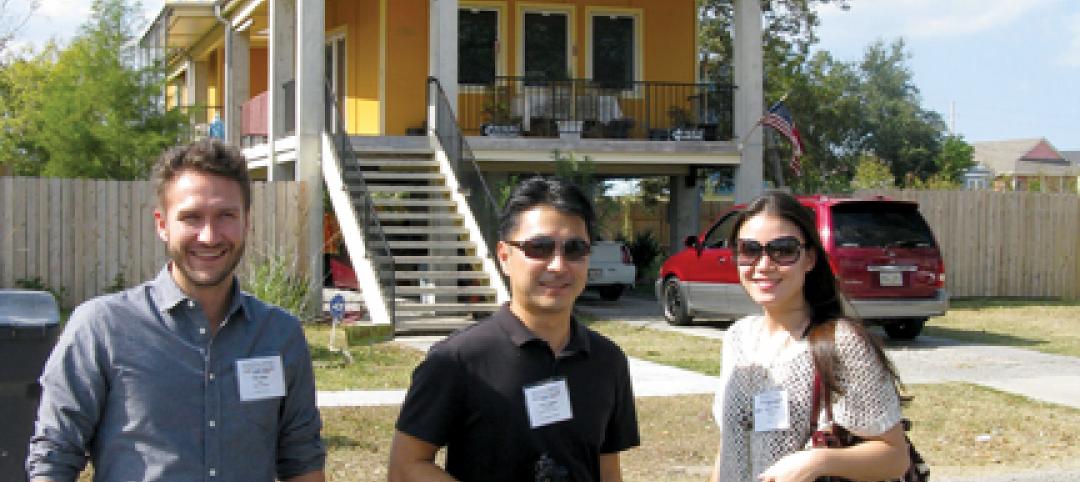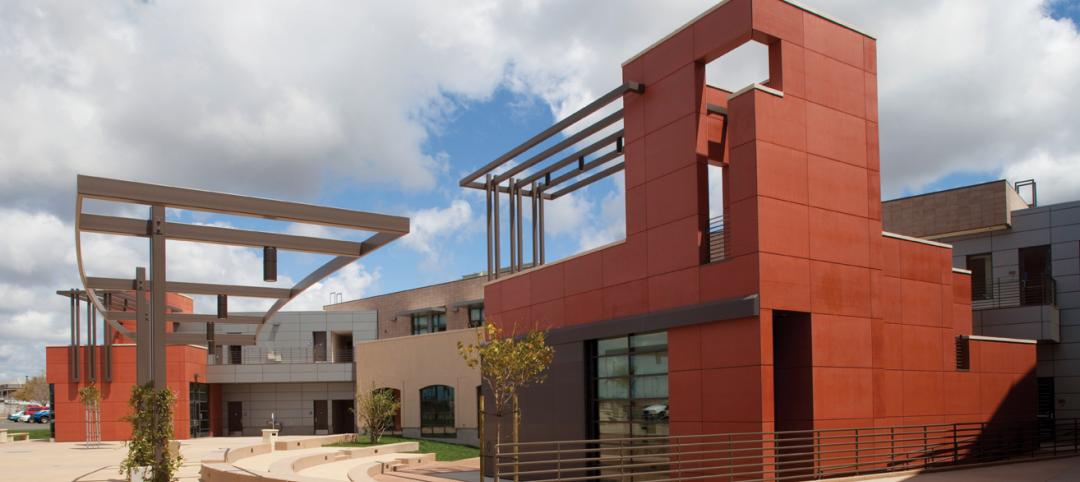The BelovED Community Charter School’s Middle School building recently had its topping out celebration at its half-acre parcel of land located at 535 Grand Street in Jersey City, N.J.
The 53,000-sf building will make use of its small site and include 18 general classrooms and a variety common spaces for both students and staff. Outside the building, a parking lot with space for 29 cars and outdoor assembly/recreation space will also be included.
The building’s ground floor will include the parking lot and an entrance lobby with an elevator and a security desk. A loading dock with a 20-foot-wide overhead coiling gate will also be included on the ground floor. The second floor will cantilever over the parking lot and house a 3,600-sf cafetorium and kitchen, an office suite, a nurse’s office, classrooms, and two sets of double stairs in addition to the elevator. The third floor will include additional classrooms, a 750-sf multi-purpose room, a gymnasium, an art classroom, locker rooms, and a main distribution frame room. The fourth and final floor will house a 750-sf music room with a stepped stage for rehearsals and performances, more classrooms, a special education classroom, and a teacher’s lounge/break room.
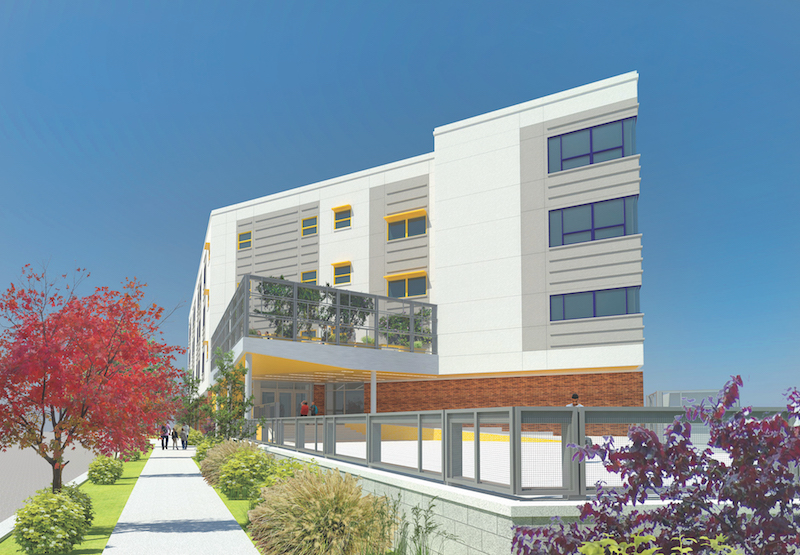 Courtesy Urbahn Architects.
Courtesy Urbahn Architects.
Due to the site’s low-bearing soil, Hollister Construction Services installed 150 concrete-filled, 100-foot-deep steel piles with pile caps and piers to support the foundation system of concrete grade beams and the building’s structural steel frame with lightweight concrete on galvanized composite metal deck. The building’s façade will feature Exterior Insulation and Finish System (EIFS), a non-load bearing, exterior wall cladding on steel studs, with Batt insulation. Energy efficiency will be also improved by thermally- proficient low emissivity (or low-e) windows with high visible transmittance (VT) properties that will allow increased amounts of natural light into the school’s interiors.
The new school building, which will serve grades six to nine, will open in the second half of 2019 as it welcomes its first 360 students.
Related Stories
| Apr 13, 2012
Goettsch Partners designs new music building for Northwestern
The showcase facility is the recital hall, an intimate, two-level space with undulating walls of wood that provide optimal acoustics and lead to the stage, as well as a 50-foot-high wall of cable-supported, double-skin glass
| Apr 13, 2012
Best Commercial Modular Buildings Recognized
Judges scored building entries on a number of criteria including architectural excellence, technical innovation, cost effectiveness, energy efficiency, and calendar days to complete, while marketing pieces were judged on strategy, implementation, and quantifiable results. Read More
| Mar 1, 2012
Cornell shortlists six architectural firms for first building on tech campus
Each of the firms will be asked to assemble a team of consultants and prepare for an interview to discuss their team’s capabilities to successfully design the university’s project.
| Feb 22, 2012
Perkins Eastman expands portfolio in China and Vietnam
Recent awards, project progress signal ongoing commitment to region.
| Jan 4, 2012
Shawmut Design & Construction awarded dorm renovations at Brown University
Construction is scheduled to begin in June 2012, and will be completed by December 2012.
| Dec 27, 2011
BD+C's Under 40 Leadership Summit update
The two-day Under 40 Leadership Summit continued with a Leadership Style interactive presentation; Great Solutions presentations from Under 40 attendees; the Owner’s Perspective panel discussion; and the Blue Ocean Strategy presentation.
| Dec 20, 2011
Gluckman Mayner Architects releases design for Syracuse law building
The design reflects an organizational clarity and professional sophistication that anticipates the user experience of students, faculty, and visitors alike.
| Dec 10, 2011
BIM tools to make your project easier to manage
Two innovations—program manager Gafcon’s SharePoint360 project management platform and a new BIM “wall creator” add-on developed by ClarkDietrich Building Systems for use with the Revit BIM platform and construction consultant—show how fabricators and owner’s reps are stepping in to fill the gaps between construction and design that can typically be exposed by working with a 3D model.
| Dec 5, 2011
Fraser Brown MacKenna wins Green Gown Award
Working closely with staff at Queen Mary University of London, MEP Engineers Mott MacDonald, Cost Consultants Burnley Wilson Fish and main contractor Charter Construction, we developed a three-fold solution for the sustainable retrofit of the building.
| Dec 2, 2011
What are you waiting for? BD+C's 2012 40 Under 40 nominations are due Friday, Jan. 20
Nominate a colleague, peer, or even yourself. Applications available here.


