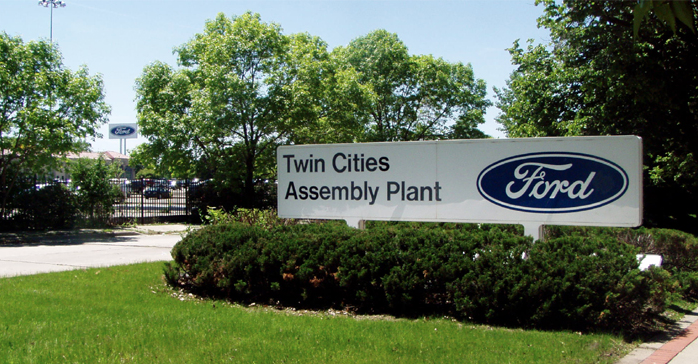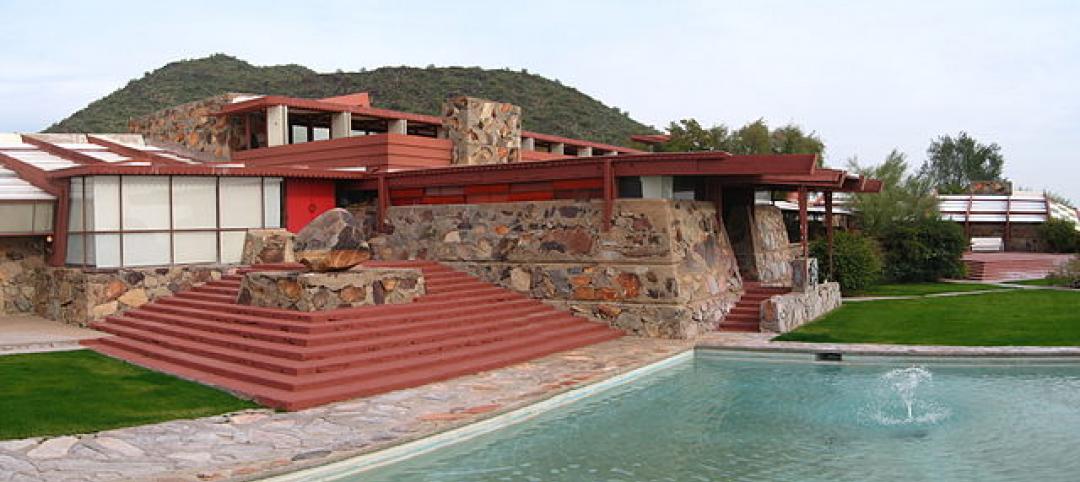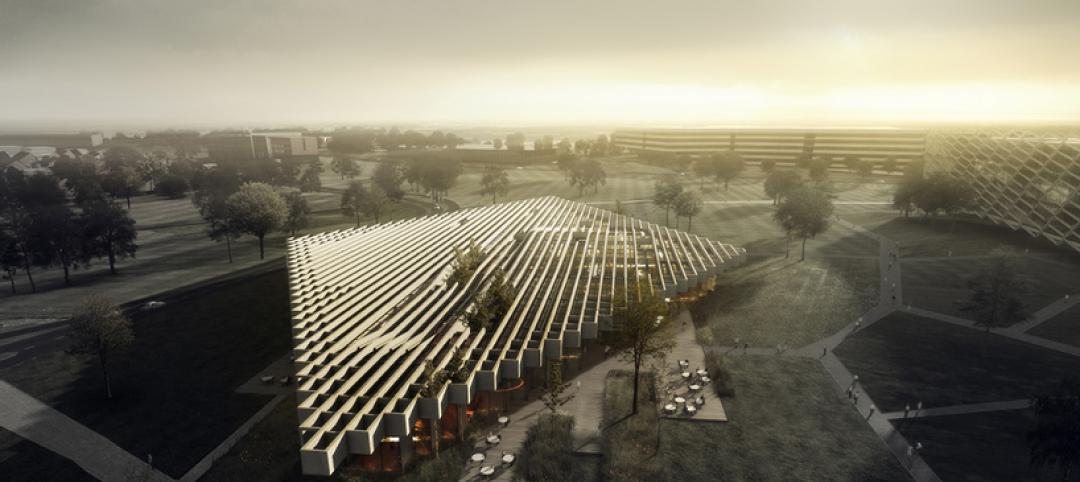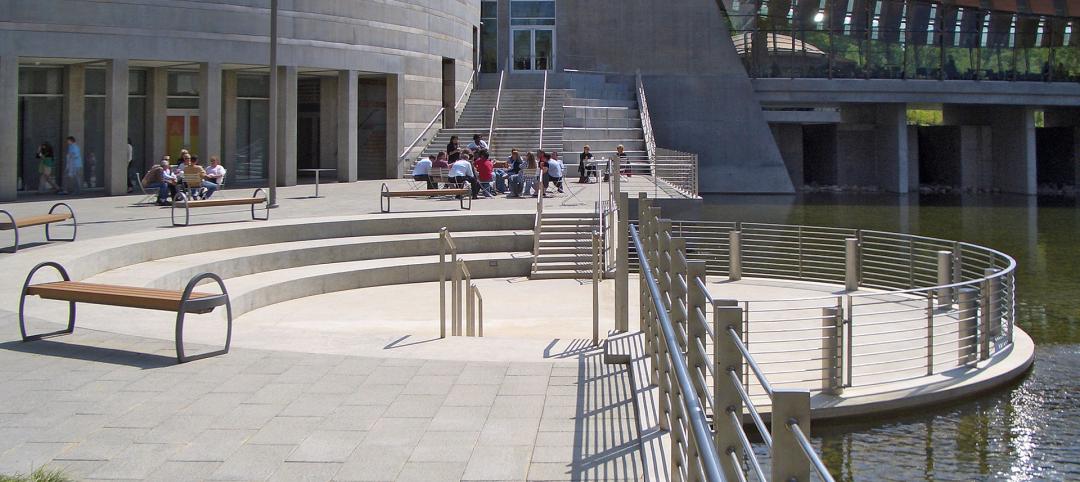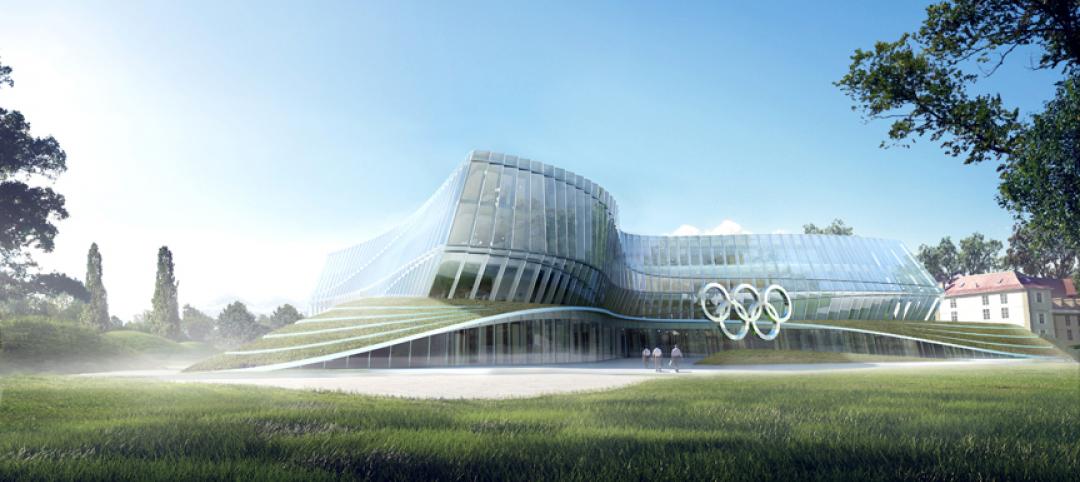Plans for an ambitious net-zero village on the site of the former Ford Twin Cities Assembly Plant in St. Paul, Minn., have generated extensive support among environmentalists.
The development would become one of the first net-zero energy communities in America, with all the power consumed generated from renewable sources on site. The neighborhood would use one of the first aquifer thermal energy storage systems in the U.S., which would pump groundwater from aquifers to heat and cool buildings.
Opposition from a group organized by neighbors in the adjoining Highland Park village of mostly single-family homes is centered on concerns over traffic, a change to the neighborhood’s character, and the threat of environmental pollution at a nearby dump site. A rival grassroots group emerged last summer to support the plan.
The debate often broke along generational lines, with older people opposed to the project and younger people interested in living there. The city council has voted to reduce height limits for new residential construction from 10 stories to six.
Related Stories
| Dec 16, 2014
Architect Eli Attia sues Google over tall building technology
Attia and tech company Max Sound Corp. have brought a lawsuit against Google because of Flux, a Google X-developed startup launched in 2014. Flux creates software to design environmentally-friendly buildings in a cost-effective way.
| Dec 15, 2014
SHoP Architects plans to turn NY's Seaport District into pedestrianized, mixed-use area
The scheme includes a proposed 500-foot luxury residential tower that would jut out into the harbor, extending the Manhattan grid out into the waterfront.
| Dec 15, 2014
Frank Lloyd Wright School of Architecture launches fundraising campaign for independent incorporation
The Frank Lloyd Wright Foundation announced today that it approved a possible path toward independent incorporation of the Frank Lloyd Wright School of Architecture by raising $2 million before the end of 2015.
| Dec 15, 2014
Studio Gang tapped for American Museum of Natural History expansion
Chicago-based Studio Gang Architects has been commissioned to design the $325 million Gilder Center for Science, Education and Innovation at the American Museum of Natural History in New York.
| Dec 12, 2014
Dunkin’ Donuts launches certification for green restaurant buildings
The company aims to build 100 new DD Green-certified restaurants by the end of 2016.
| Dec 12, 2014
COBE's striking 'concrete finned' scheme wins competition for Adidas' flagship building in Germany
Danish firm COBE has been announced the winner in a contest to design a new Adidas flagship building in Herzogenaurach, Germany. It beat out 29 other teams, including REX and Zaha Hadid.
| Dec 12, 2014
SOM names winner of One World Trade Center photo contest
Gerry Padden's winning photo offers a striking juxtaposition of the Brooklyn Bridge with the sparkling One World Trade Center tower.
| Dec 11, 2014
2015 Architecture Firm Award goes to Ehrlich Architects
The AIA Architecture Firm Award, given annually, is the highest honor the AIA bestows on an architecture firm and recognizes a practice that consistently has produced distinguished architecture for at least 10 years.
| Dec 11, 2014
Moshe Safdie awarded 2015 AIA Gold Medal
The AIA Gold Medal, voted on annually, honors an individual whose significant body of work has had a lasting influence on the theory and practice of architecture.
| Dec 10, 2014
International Olympic Committee releases first images of new HQ in Switzerland
Designed by 3XN, the new headquarters is located within a park on the shores of Lake Geneva and adjacent to historic Château de Vidy, which has been the iconic home of the IOC.


