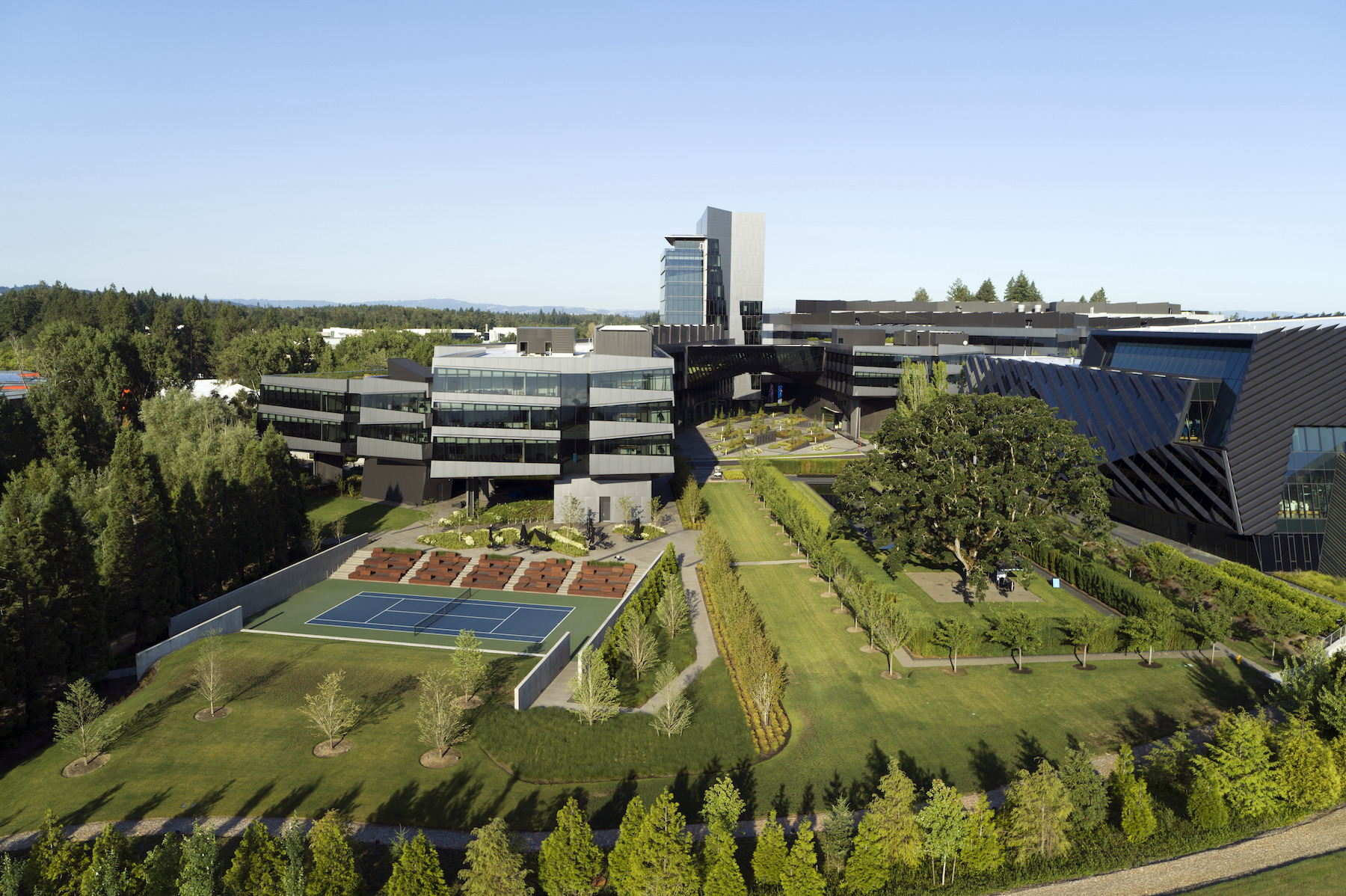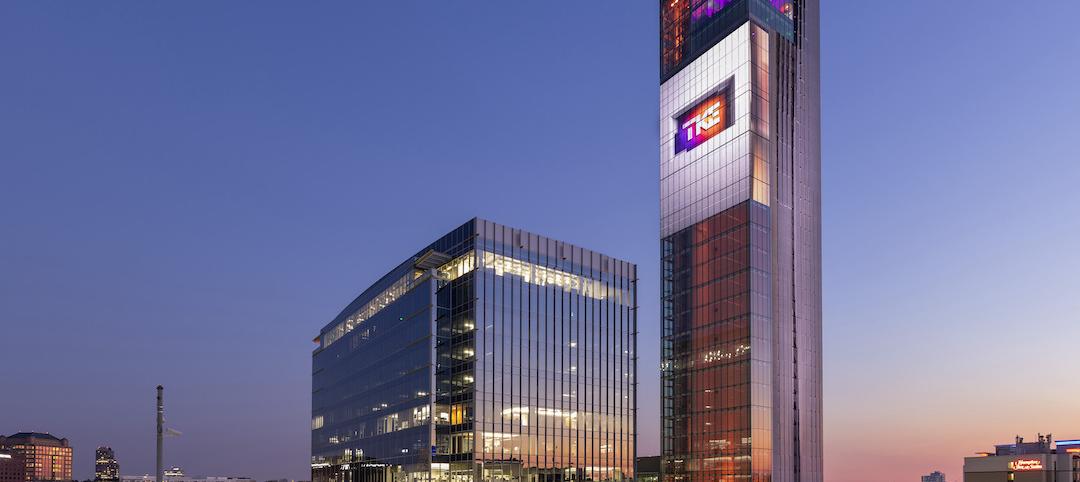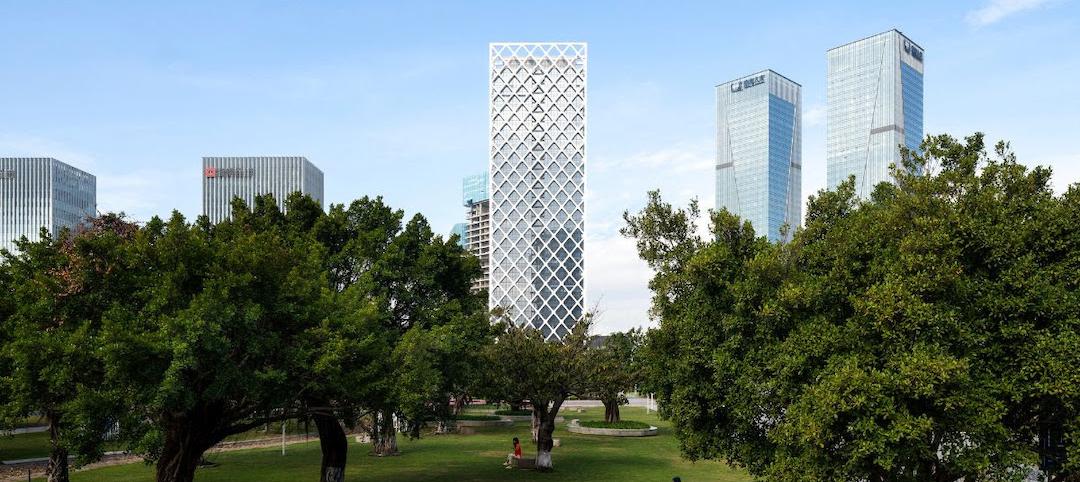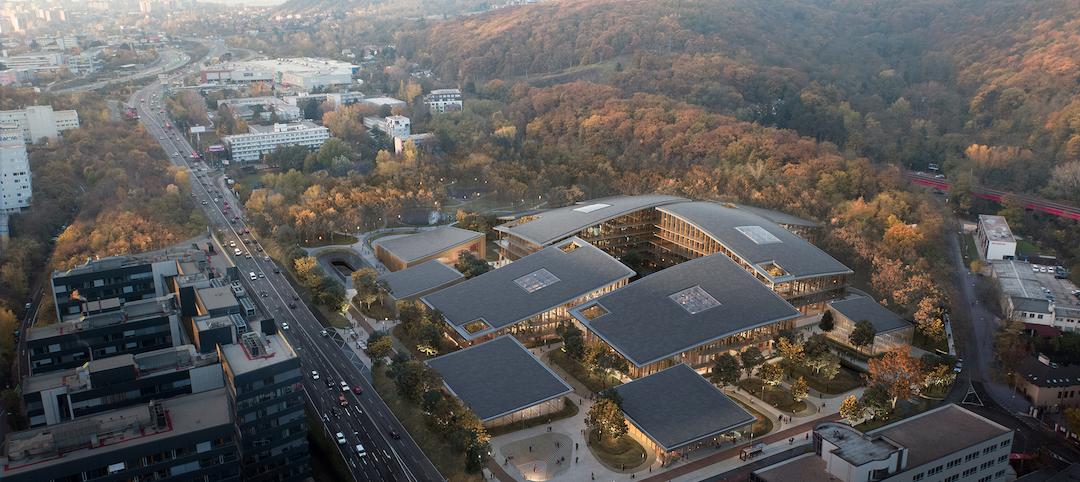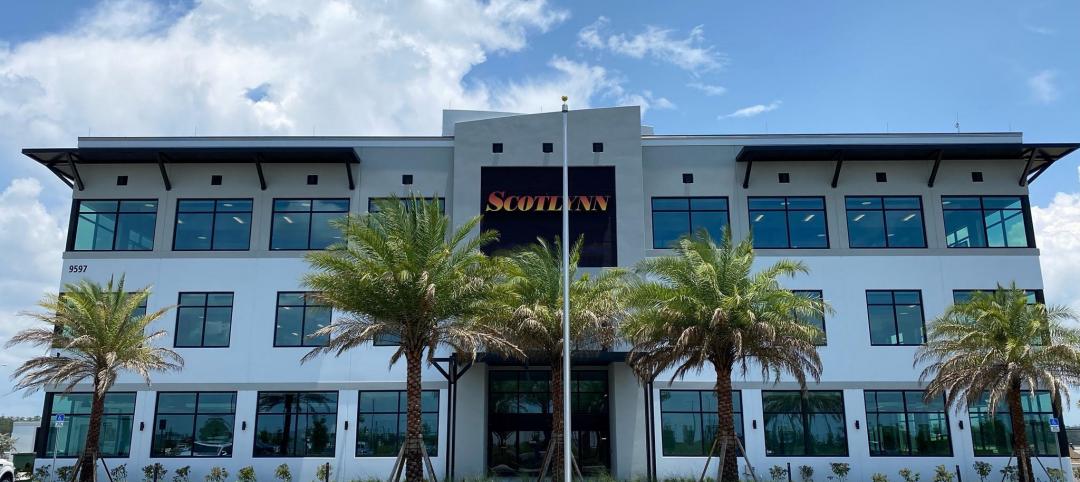In Beaverton, Ore., the new Serena Williams Building, at just over 1 million square feet, is the largest structure at Nike World Headquarters. Designed by Portland-based Skylab Architecture, the building is a design-focused workplace for 2,750 occupants.
The structure comprises four parts: a 12-story tower with shared amenities for the campus, design studios, a merchandise center for prototype retail spaces, and an underground parking garage and loading dock. Each brand of the Nike business occupies its own level, with services stacked vertically between the levels. For the first time, Nike products can move from sketch to prototype to final design to retail fixture all under one roof.
Throughout, the design team emphasized the concept of flow to facilitate unexpected connections among designers and various parts of the business. Gathering spaces of varying sizes foster connection both indoors and outdoors. With glazing on two sides and skylights above, natural light floods the workspaces. Courtyards, gardens, plazas, and a sunken tennis court provide outdoor spaces for work, recreation, and relaxation.
In its former life, the building site contained a parking lot and an access road to an adjacent building, all next to a wetland. To strengthen the connection with the natural landscape and minimize the visual presence of cars and trucks, the design team buried the access road and all parking and loading. The building’s green roof terraces overlook the wetland.
A photovoltaic array screens rooftop mechanical units from view. Stormwater is collected and returned to the wetland. Energy-efficient mechanical systems include displacement ventilation and radiant sails. The building is LEED platinum certified.
On the Building Team:
Owner: Nike
Architecture and interior design: Skylab Architecture
Civil engineering: WHPacific
Contractor: Hoffman Construction
Landscape design: Place Landscape
Mechanical/electrical/plumbing: PAE
Structural engineering: Thornton Tomasetti
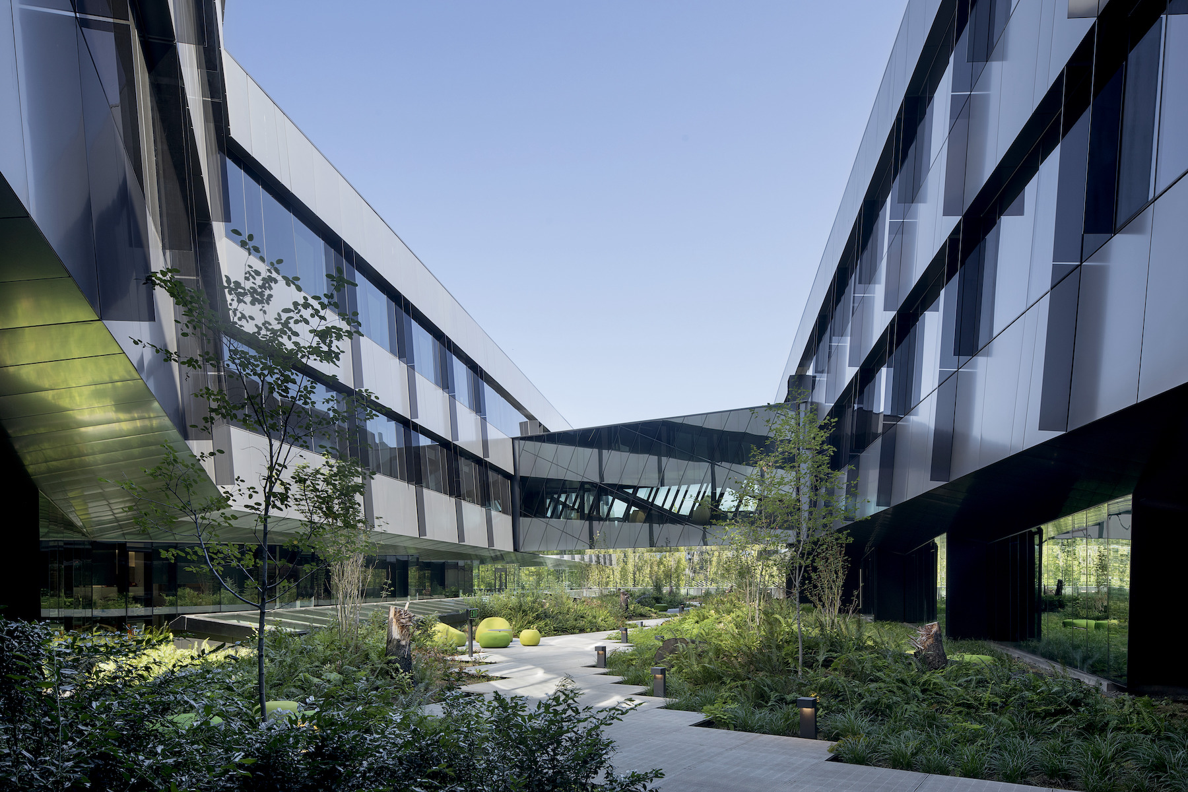
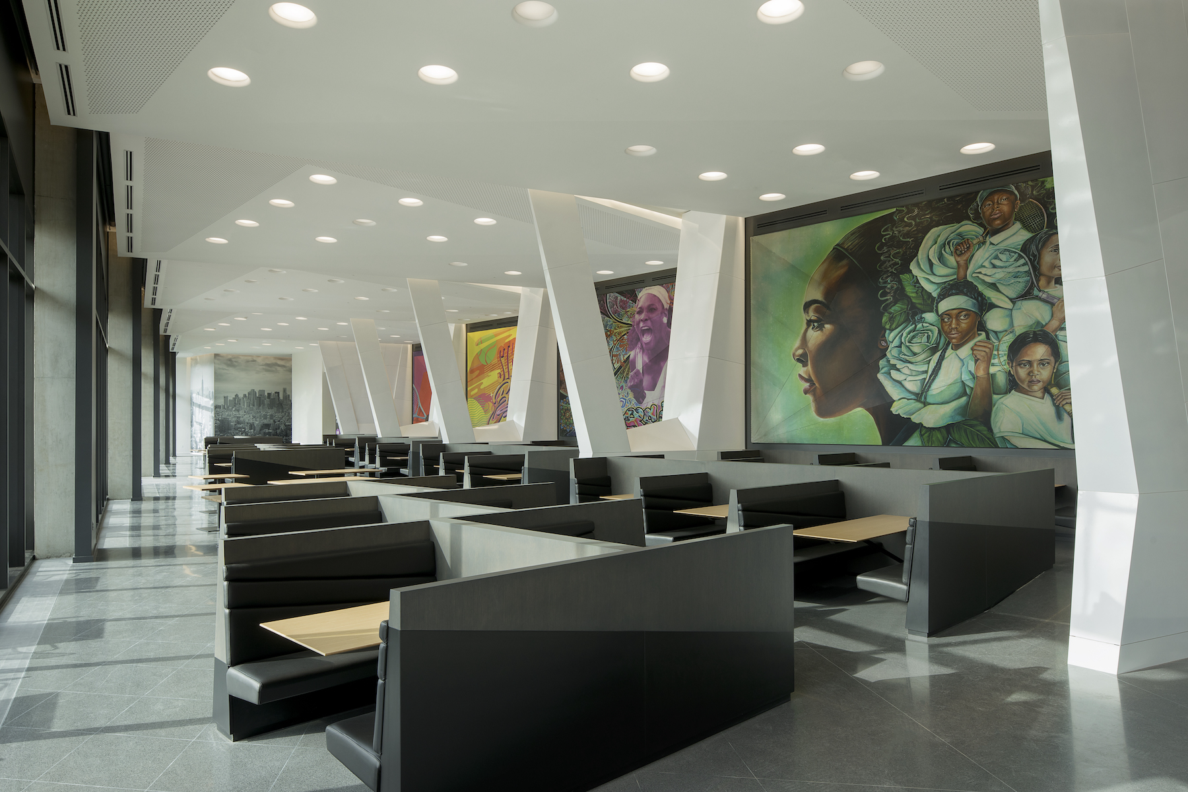
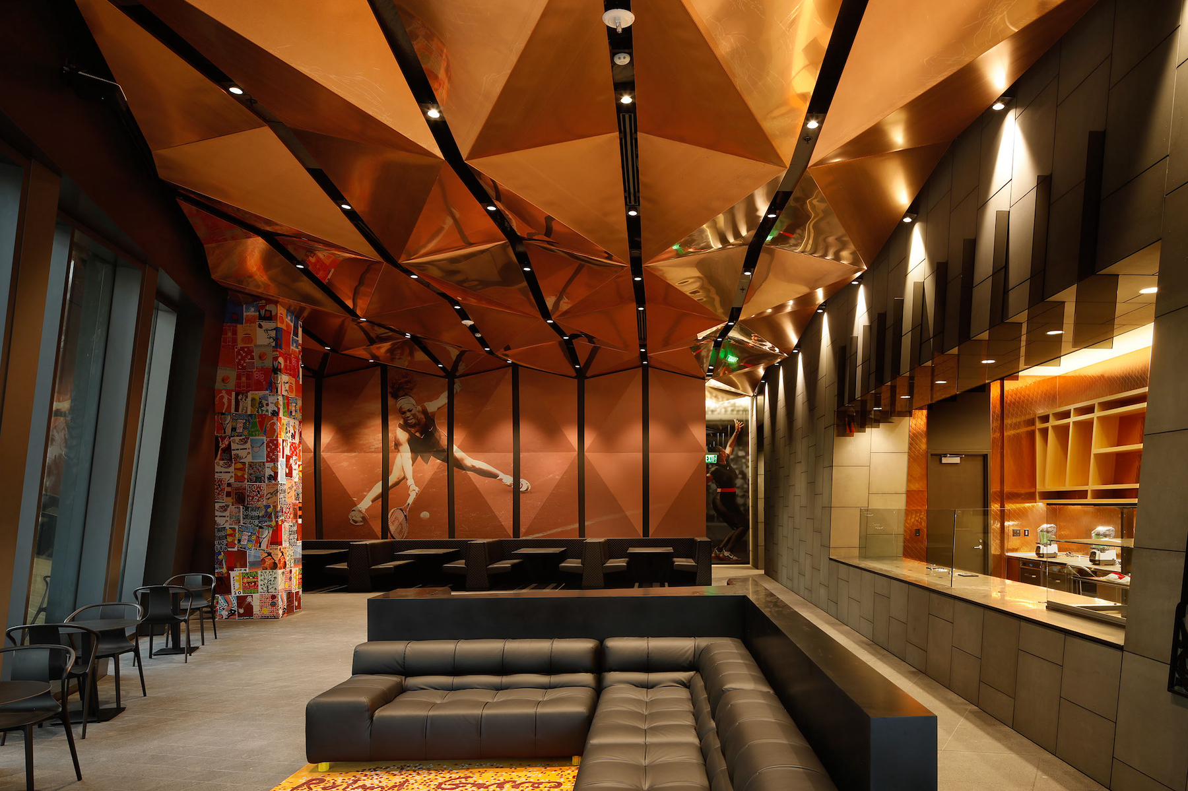
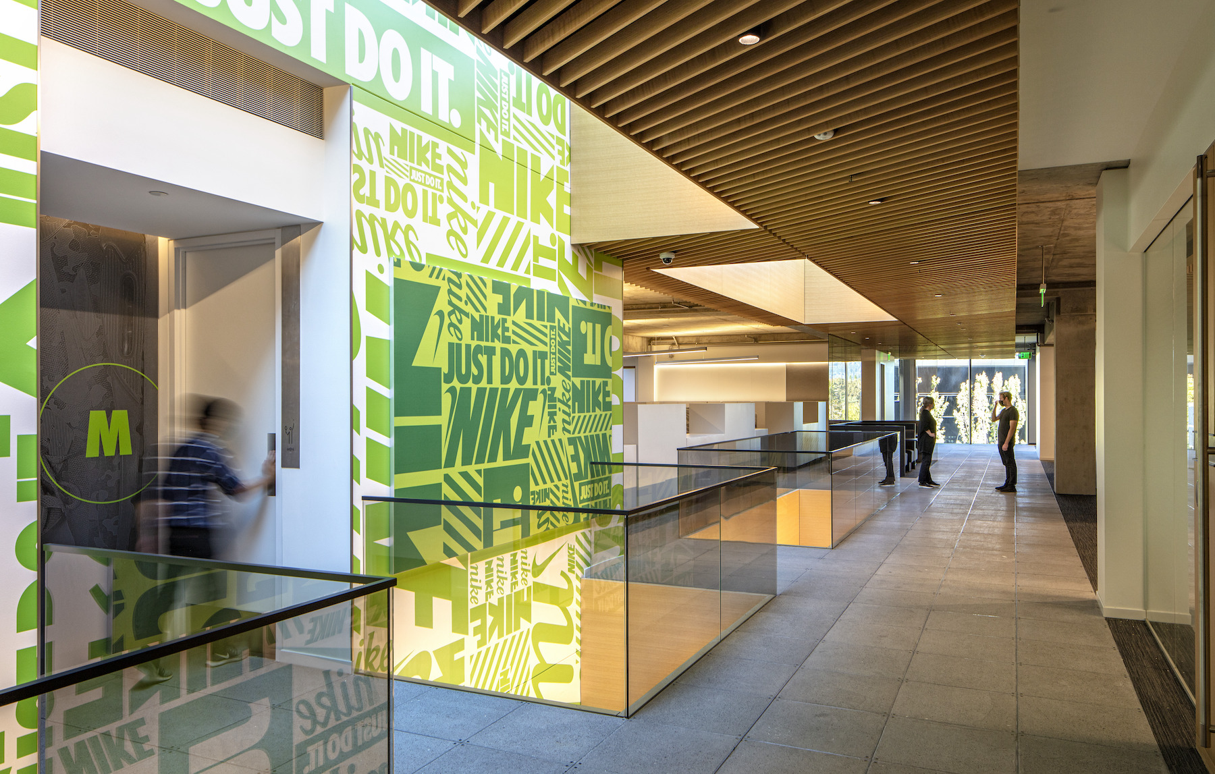
Related Stories
Headquarters | Feb 10, 2022
TK Elevator opens new North American headquarters
The HQ is located in Atlanta.
Headquarters | Jan 3, 2022
SOM’s ‘breathing’ building opens in Shenzhen
SOM designed the building for Shenzhen Rural Commercial Bank.
Headquarters | Nov 29, 2021
BIG unveils new ESET Campus in Bratislava, Slovakia
The project will create an electricity-powered cybersecurity, AI, and innovation ecosystem.
Headquarters | Oct 28, 2021
Florida’s Seagate Development Group tackles design-build projects from a developer’s vantage
A “single point of contact” for clients, says its CEO.


