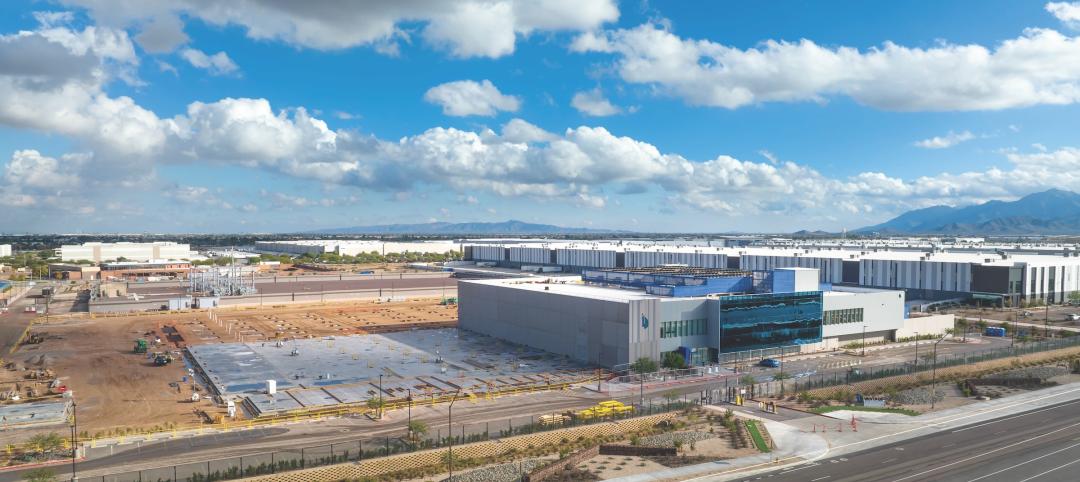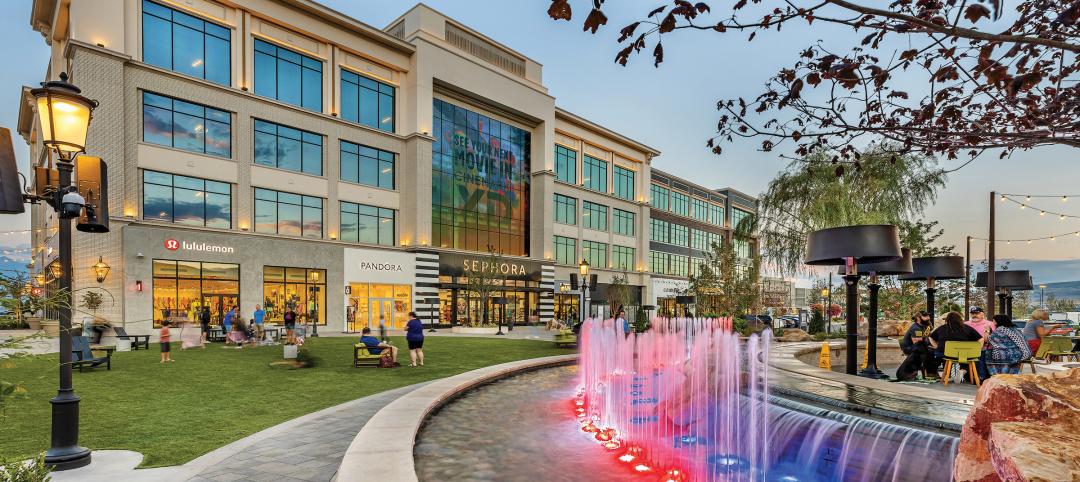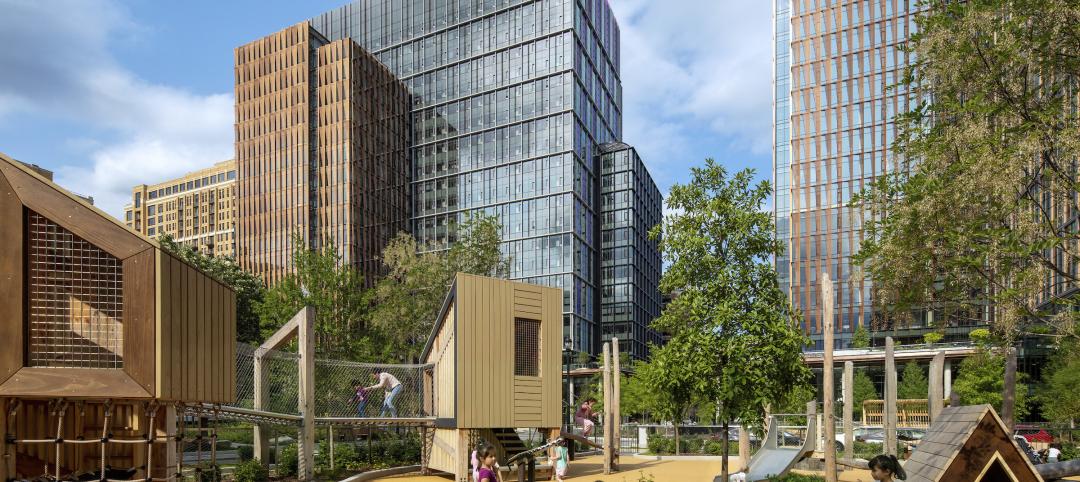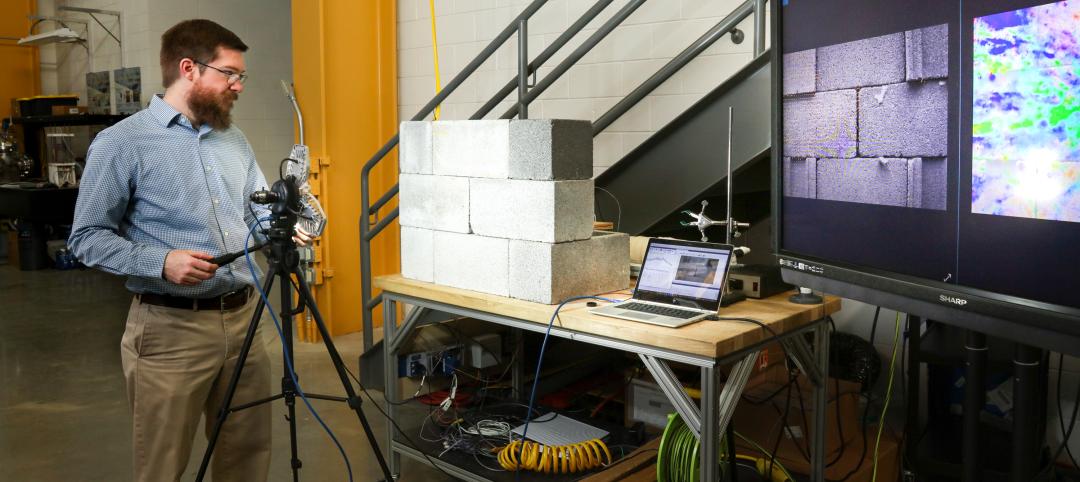When the opportunity occurred to introduce a progressive new look for a mixed-use development, John Fasano knew that he had the perfect product solution to create an innovative work/live/play community. The Cambridge mixed-use project is located at 1075 Mass Avenue, in a highly visible area located in the heart of the Harvard community. The mixed-use facility includes Crate and Barrel, with residential living space in the back of the building.
Fasano, architect with Peter Quinn Architects, had been waiting for the right project to use Nichiha’s Illumination Series Panels to create the look and feel of an upscale community with the customized color options of Nichiha’s Color Xpressions system. “This area of Cambridge is progressive and open to new ideas and solutions,” mentioned Fasano. “A mixed-use development like this Illumination project is a perfect solution to meet the wants and needs of both residents and the retail community. The Nichiha cladding system is an ideal solution that blends beauty and easy installation together to provide an upscale look to anchor this development.”
Fasano had learned about the Nichiha products from a previous project at Patriot Place in Foxboro, Massachusetts, where they utilized Nichiha fiber cement panels. In fact, Peter Quinn Architects is working on several projects in the Cambridge area, utilizing various Nichiha fiber cement products. “We needed to find a light-weight, durable, fire-resistant cladding material. We considered Nichiha along with other fiber cement products because they’re fire resistant materials, but Nichiha seemed the most suitable for our needs due to their patented rainscreen system. Additionally, we liked the modular scale of the panels, as well as the concealed fastener system and ease of installation,” stated Fasano.
The Cambridge mixed-used project incorporates Nichiha’s Illumination Series Panels, in three custom colors. Nichiha’s Color Xpressions System allowed for the architect to choose a variety of personalized colors to match the specific design of the building. Nichiha’s Illumination Series Panels provided an attractive finish, quick installation, cost-savings and a vast array of distinctive color options; all of these value benefits stand Nichiha apart from other cladding options in the industry. “Nichiha panels allowed us to create an interesting, random color pattern at a human scale with clean lines and a finished overall appearance,” commented Fasano.
More specifically, the Illumination Series panels were chosen in part to their ability to be installed at all times of the year, regardless of the weather or temperature. The panels for this project were installed in the dead of winter, which is a huge benefit when comparing other types of cladding materials, as many have to be preferably installed in warm weather (i.e. brick and stone).
The Cambridge mixed-use project used Nichiha Illumination Series panels to complete the all inclusive work/live/play community, which includes both residential and retail space.
CHALLENGE
The architects needed to find a light-weight, durable, fire-resistant cladding material that had a moisture management system that worked with their budget.
SOLUTION
Nichiha’s Illumination Panels provided custom color availability, easy-installation, fire-resistant material that has a built-in rainscreen system. Due to the versatility of the product, it was able to be installed in the dead of winter, where many other products cannot be, keeping the project on time.
RESULTS
The mixed-use project in Cambridge was completed with the use of Nichiha’s Illumination Panels, which provided functionality and modern aesthetics, a true stand-out, creating an all inclusive work/live/play community.
Architect: Peter Quinn Architects
Location: Cambridge, Mass.
Project type: new construction
Product: Illumination Series
Project features:
? Modern aesthetics
? Simple installation
? Drained and back ventilated rainscreen system
? Color Xpressions System
? Durability
Nichiha U.S.A., Inc., a subsidiary of Nichiha Corporation, was established 1998 and is headquartered in Norcross, Ga. Nichiha Corporation, an international leader in fiber cement technology for more than 35 years, has 13 plants worldwide and markets distinct patterns of fiber cement siding products in the U.S. In 2007, Nichiha opened its first U.S. manufacturing plant in Macon, Ga., responding to an increase in demand for fiber cement products in the Southeast market. For more information, call 1.86.NICHIHA1 or visit nichiha.com.
Related Stories
MFPRO+ Special Reports | Nov 14, 2023
Register today! Key trends in the multifamily housing market for 2024 - BD+C Live Webinar
Join the BD+C and Multifamily Pro+ editorial team for this live webinar on key trends and innovations in the $110 billion U.S. multifamily housing market. A trio of multifamily design and construction experts will present their latest projects, trends, innovations, and data/research on the three primary multifamily sub-sectors: rental housing, senior living, and student housing.
Data Centers | Nov 13, 2023
Data center sector trends for 2023-2024
Demand for more data centers is soaring, but delivery can be stymied by supply delays, manpower shortages, and NIMBYism.
Education Facilities | Nov 9, 2023
Oakland schools’ central kitchen cooks up lessons along with 30,000 meals daily
CAW Architects recently completed a facility for the Oakland, Calif., school district that feeds students and teaches them how to grow, harvest, and cook produce grown onsite. The production kitchen at the Unified School District Central Kitchen, Instructional Farm, and Education Center, (“The Center”) prepares and distributes about 30,000 meals a day for district schools lacking their own kitchens.
Laboratories | Nov 8, 2023
Boston’s FORUM building to support cutting-edge life sciences research and development
Global real estate companies Lendlease and Ivanhoé Cambridge recently announced the topping-out of FORUM, a nine-story, 350,000-sf life science building in Boston. Located in Boston Landing, a 15-acre mixed-use community, the $545 million project will achieve operational net zero carbon upon completion in 2024.
Retail Centers | Nov 7, 2023
Omnichannel experiences, mixed-use development among top retail design trends for 2023-2024
Retailer survival continues to hinge on retail design trends like blending online and in-person shopping and mixing retail with other building types, such as offices and residential.
Healthcare Facilities | Nov 3, 2023
The University of Chicago Medicine is building its city’s first freestanding cancer center with inpatient and outpatient services
The University of Chicago Medicine (UChicago Medicine) is building Chicago’s first freestanding cancer center with inpatient and outpatient services. Aiming to bridge longstanding health disparities on Chicago’s South Side, the $815 million project will consolidate care and about 200 team members currently spread across at least five buildings. The new facility, which broke ground in September, is expected to open to patients in spring 2027.
Office Buildings | Nov 2, 2023
Amazon’s second headquarters completes its first buildings: a pair of 22-story towers
Amazon has completed construction of the first two buildings of its second headquarters, located in Arlington, Va. The all-electric structures, featuring low carbon concrete and mass timber, help further the company’s commitment to achieving net zero carbon emissions by 2040 and 100% renewable energy consumption by 2030. Designed by ZGF Architects, the two 22-story buildings are on track to become the largest LEED v4 Platinum buildings in the U.S.
Sustainability | Nov 1, 2023
Researchers create building air leakage detection system using a camera in real time
Researchers at the U.S. Department of Energy’s Oak Ridge National Laboratory have developed a system that uses a camera to detect air leakage from buildings in real time.
Adaptive Reuse | Nov 1, 2023
Biden Administration reveals plan to spur more office-to-residential conversions
The Biden Administration recently announced plans to encourage more office buildings to be converted to residential use. The plan includes using federal money to lend to developers for conversion projects and selling government property that is suitable for conversions.
Sustainability | Nov 1, 2023
Tool identifies financial incentives for decarbonizing heavy industry, transportation projects
Rocky Mountain Institute (RMI) has released a tool to identify financial incentives to help developers, industrial companies, and investors find financial incentives for heavy industry and transport projects.

















