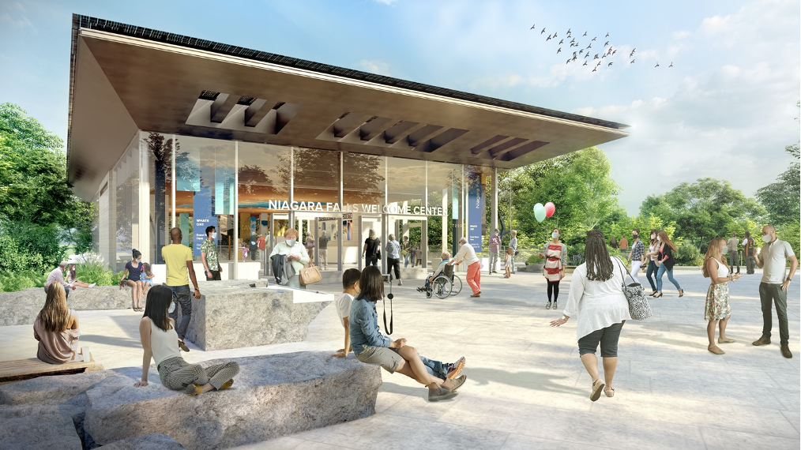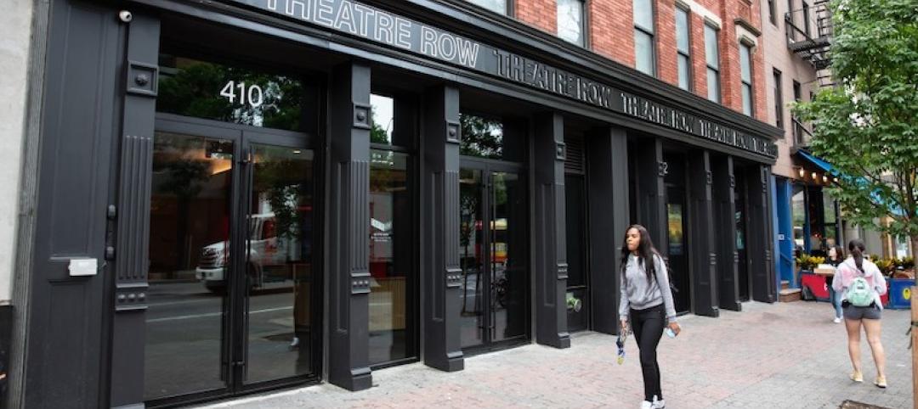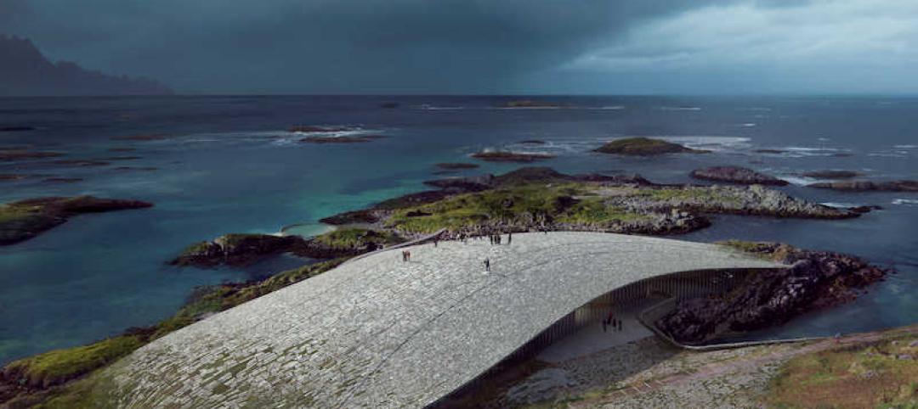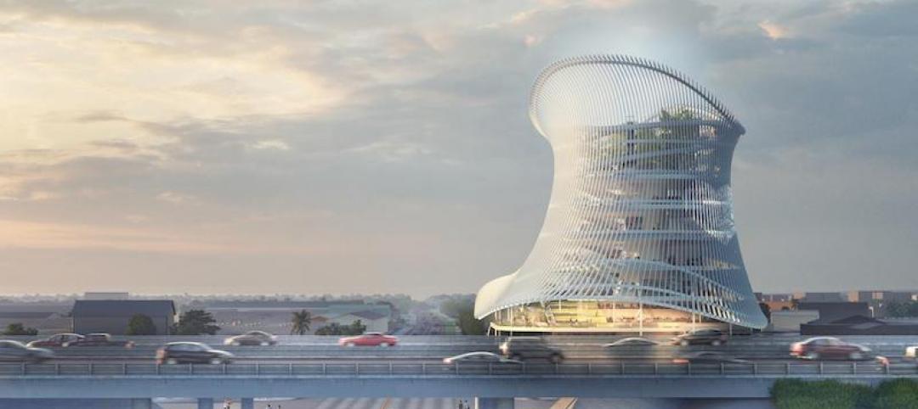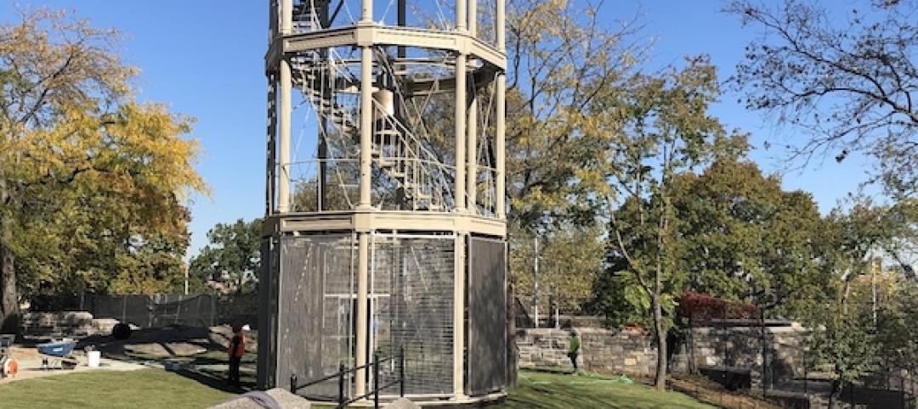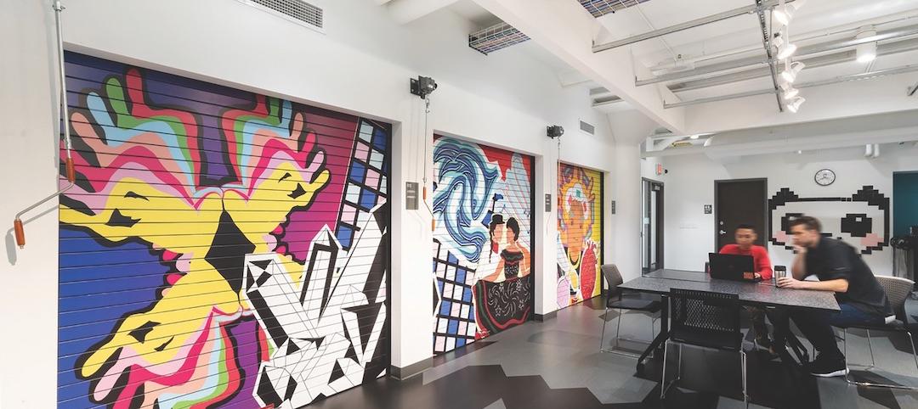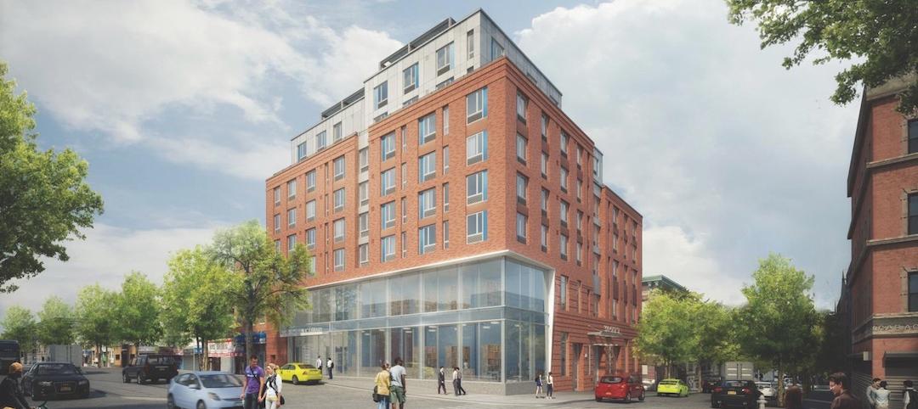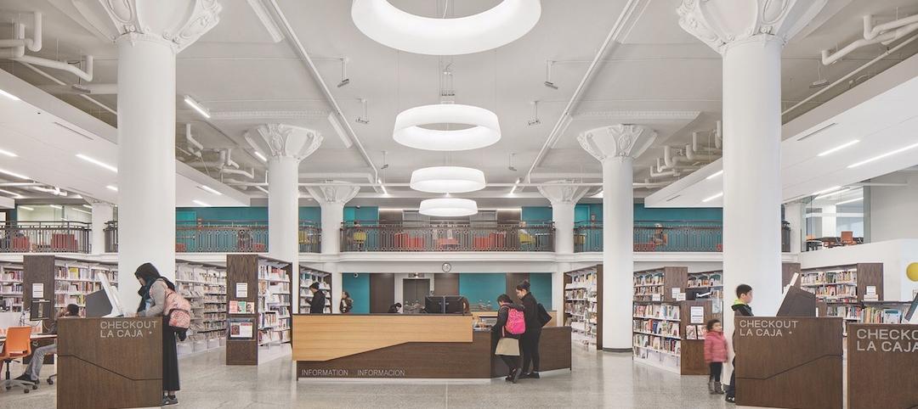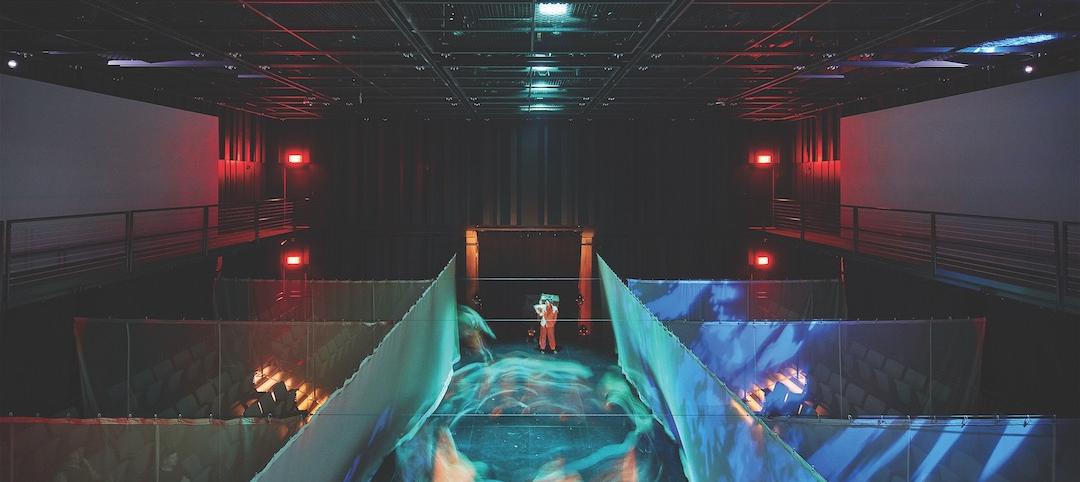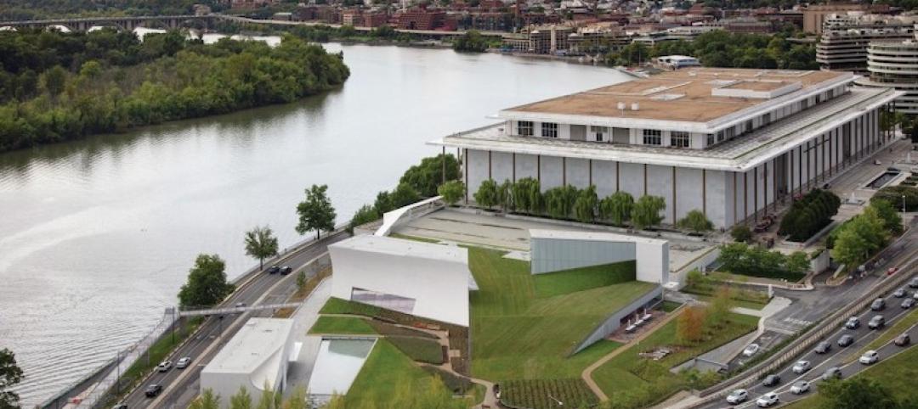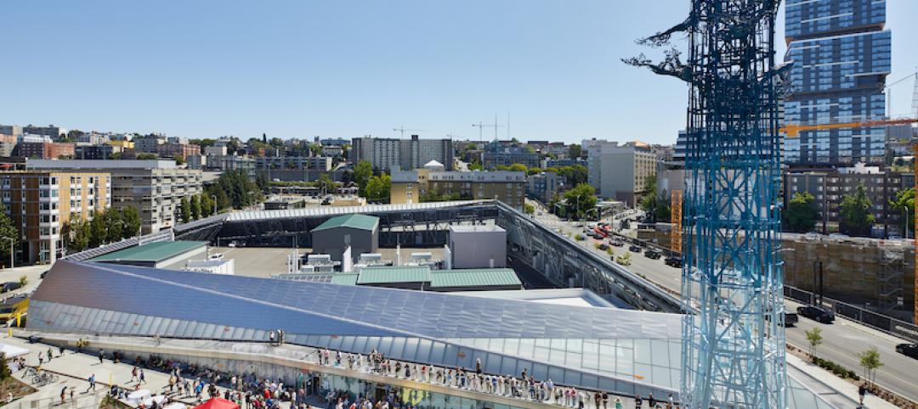More than 8 million people visit Niagara Falls State Park in New York annually. The park, designed by Frederick Law Omsted, is the oldest state park in the U.S. And yesterday, the New York State Office of Parks, Recreation & Historic Preservation broke ground on a $46 million 28,948-sf Welcome Center for Niagara Falls State Park, which is scheduled for completion in Spring 2023.
“Niagara Falls is a wonder of the world unique to Western New York and its awe-inspiring beauty has been preserved with Niagara Falls State Park,” said New York State Gov. Kathy Hochul, in her Oct. 15 announcement about the Center.
The new building will replace a 35-year-old, much smaller existing facility. The Welcome Center, nestled into a sloped site that offers views to the head of the falls, will include visitor orientation, lobby, interactive exhibits, gift shop, dining, and outdoor terraces and overlook. The Center will comprise new ticketing and information desks, concession spaces, an interpretive museum space, and restrooms.
SUSTAINABILITY IS INTEGRAL TO THE DESIGN
The Center’s glass façade will connect visitors to the falls. And the building’s natural materials—limestone sourced from the Niagara escarpment, wood ceilings, and green roof elements—reflect the building’s surroundings and industrial history. (The park was established in 1885.)
Most of the new building’s footprint will be on the same location as the existing building, to minimize the environmental impact of the site. Indeed, sustainability played an integral role in GWWO Architects’ design of the Welcome Center. The building’s topography reduces heating and cooling demands; low-flow plumbing fixtures reduce water usage; the Niagara River will provide water to irrigate the Welcome Center’s planting, supplemented by water-capturing cisterns.
The building will include roof-mounted solar panels, LED light fixtures, highly insulated walls and roofing, and energy efficient glazing. Its systems are all-electric to reduce carbon emissions in line with the state’s climate goals.
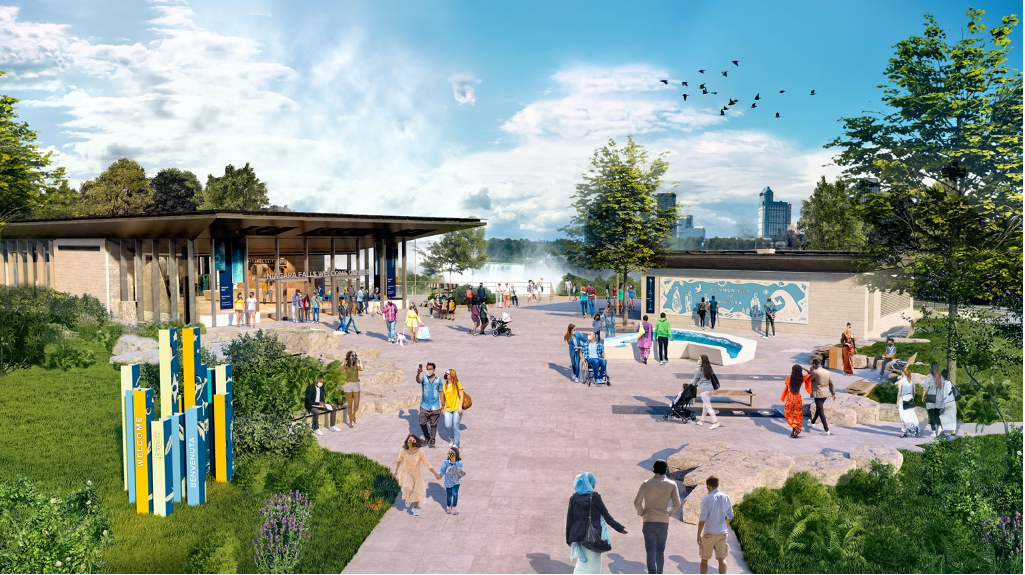
CULMINATION OF MULTI-YEAR REVITALIZATION
GWWO specializes in the design of these kinds of buildings. One of its recent projects was the new Summit Visitors Center for Pike’s Peak in Colorado. Alan Reed, GWWO’s Design Principal, hopes the Niagara Falls State Park project will create “an immersive architectural and educational experience.” GWWO worked with Haley Sharpe Design (the project’s interpretive designers), as well as local historians, residents, and indigenous communities to bring forth an experience that gives visitors a better understanding of the past, present, and future.
Other Building Team members on this project include Buffalo-based RP Oak Hill Building Company (GC) and The LiRo Group (CM and owner’s rep). The Ralph C. Wilson Jr. Foundation—named after the founding owner of the Buffalo Bills NFL franchise—contributed an $8 million grant toward the funding of the Welcome Center’s construction, which represents the completion of the $150 million Niagara Falls State Park landscape revitalization that began in 2011.
Related Stories
Cultural Facilities | Dec 1, 2019
Small-venue theaters play starring cultural and economic roles in New York City’s economy
A new study identifies the challenges these theaters face, and offers possible solutions that include more city support.
Cultural Facilities | Nov 11, 2019
‘The Whale’ will be an arctic attraction 185 miles north of the Arctic Circle
Dorte Mandrup won an international competition to design the project.
Cultural Facilities | Nov 1, 2019
Coldefy & Associés’ design selected for Pulse nightclub shooting memorial
The design was selected from 68 entries.
Cultural Facilities | Oct 29, 2019
A watchtower in Harlem, once a firefighter’s lookout, is restored as a landmark
The nearly $8 million project required major structural interventions.
Giants 400 | Oct 3, 2019
Top 65 Cultural Sector Construction Firms for 2019
Whiting-Turner, Turner, PCL, Clark Group, and Gilbane top the rankings of the nation's largest cultural facility sector contractors and construction management firms, as reported in Building Design+Construction's 2019 Giants 300 Report.
Giants 400 | Oct 3, 2019
Top 70 Cultural Sector Engineering Firms for 2019
Jacobs, Arup, EXP, BRPH, and Thornton Tomasetti head the rankings of the nation's largest cultural facility sector engineering and engineering architecture (EA) firms, as reported in Building Design+Construction's 2019 Giants 300 Report.
Giants 400 | Oct 3, 2019
Top 110 Cultural Sector Architecture Firms for 2019
Gensler, Populous, DLR Group, Stantec, and Perkins and Will top the rankings of the nation's largest cultural facility sector architecture and architecture engineering (AE) firms, as reported in Building Design+Construction's 2019 Giants 300 Report.
Giants 400 | Oct 3, 2019
2019 Cultural Facility Giants Report: New libraries are all about community
The future of libraries is less about being quiet and more about hands-on learning and face-to-face interactions. This and more cultural sector trends from BD+C's 2019 Giants 300 Report.
Cultural Facilities | Sep 11, 2019
The Kennedy Center expands for the first time since its 1971 debut
The REACH, with three pavilions on a generous lawn, adds openness and light to this performance space.
Cultural Facilities | Aug 28, 2019
Seattle’s newest substation doubles as a civic amenity
The Denny Substation includes 44,000 sf of open space that invites local residents and visitors to frequent the complex.


