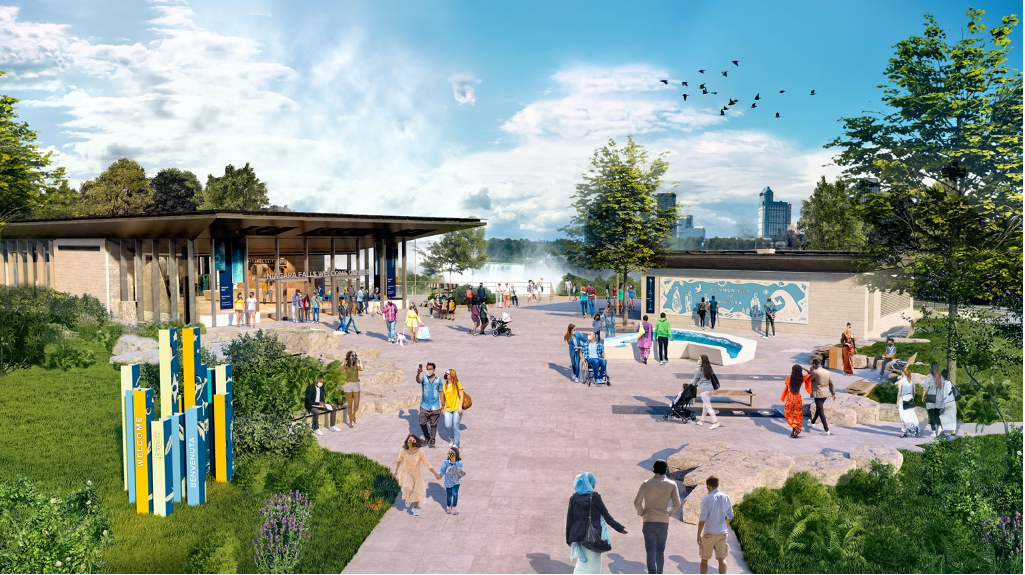Niagara Falls is getting a bigger Welcome Center
More than 8 million people visit Niagara Falls State Park in New York annually. The park, designed by Frederick Law Omsted, is the oldest state park in the U.S. And yesterday, the New York State Office of Parks, Recreation & Historic Preservation broke ground on a $46 million 28,948-sf Welcome Center for Niagara Falls State Park, which is scheduled for completion in Spring 2023.
“Niagara Falls is a wonder of the world unique to Western New York and its awe-inspiring beauty has been preserved with Niagara Falls State Park,” said New York State Gov. Kathy Hochul, in her Oct. 15 announcement about the Center.
The new building will replace a 35-year-old, much smaller existing facility. The Welcome Center, nestled into a sloped site that offers views to the head of the falls, will include visitor orientation, lobby, interactive exhibits, gift shop, dining, and outdoor terraces and overlook. The Center will comprise new ticketing and information desks, concession spaces, an interpretive museum space, and restrooms.
SUSTAINABILITY IS INTEGRAL TO THE DESIGN
The Center’s glass façade will connect visitors to the falls. And the building’s natural materials—limestone sourced from the Niagara escarpment, wood ceilings, and green roof elements—reflect the building’s surroundings and industrial history. (The park was established in 1885.)
Most of the new building’s footprint will be on the same location as the existing building, to minimize the environmental impact of the site. Indeed, sustainability played an integral role in GWWO Architects’ design of the Welcome Center. The building’s topography reduces heating and cooling demands; low-flow plumbing fixtures reduce water usage; the Niagara River will provide water to irrigate the Welcome Center’s planting, supplemented by water-capturing cisterns.
The building will include roof-mounted solar panels, LED light fixtures, highly insulated walls and roofing, and energy efficient glazing. Its systems are all-electric to reduce carbon emissions in line with the state’s climate goals.

CULMINATION OF MULTI-YEAR REVITALIZATION
GWWO specializes in the design of these kinds of buildings. One of its recent projects was the new Summit Visitors Center for Pike’s Peak in Colorado. Alan Reed, GWWO’s Design Principal, hopes the Niagara Falls State Park project will create “an immersive architectural and educational experience.” GWWO worked with Haley Sharpe Design (the project’s interpretive designers), as well as local historians, residents, and indigenous communities to bring forth an experience that gives visitors a better understanding of the past, present, and future.
Other Building Team members on this project include Buffalo-based RP Oak Hill Building Company (GC) and The LiRo Group (CM and owner’s rep). The Ralph C. Wilson Jr. Foundation—named after the founding owner of the Buffalo Bills NFL franchise—contributed an $8 million grant toward the funding of the Welcome Center’s construction, which represents the completion of the $150 million Niagara Falls State Park landscape revitalization that began in 2011.
