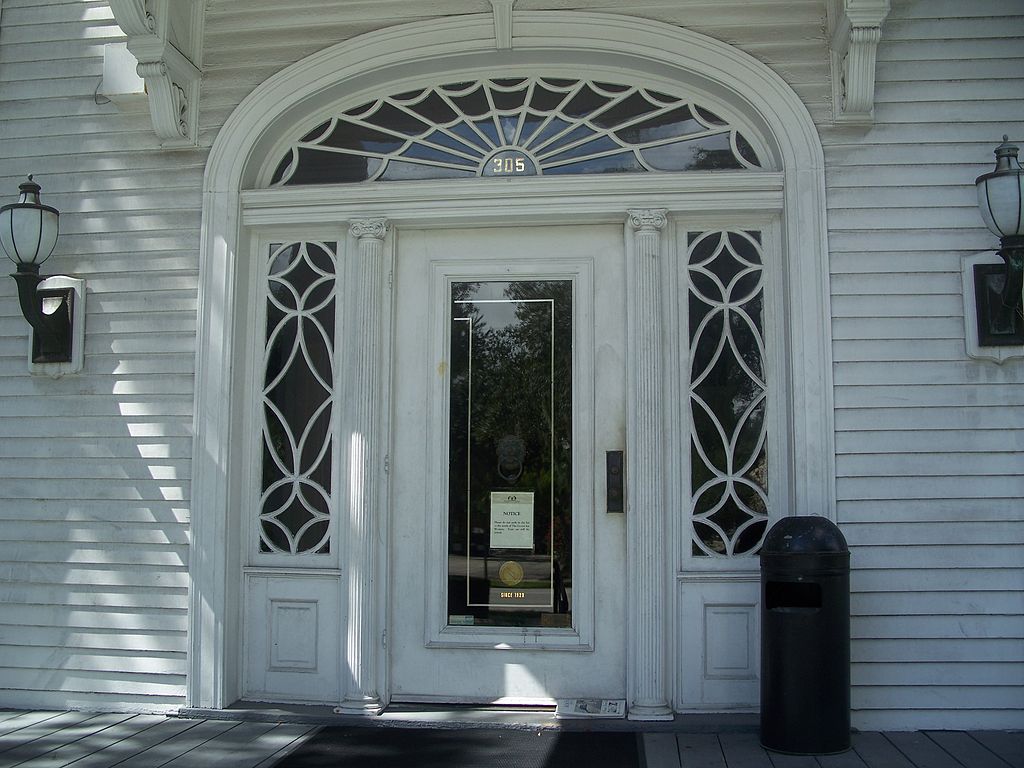A new group, the Impact Window Affordability and Safety Association (IWASA), is fighting the implementation of part of the Florida Building Code.
The organization, consisting of seven door and window companies in Florida, objects to provisions of the latest version of the code, which increases energy efficiency requirements for impact doors and windows. The group says this will have a major impact on businesses.
The association filed a motion with the Florida Building Commission to oppose a provision that would have all replacement fenestration in existing buildings comply with U-factor and SHGC requirements consistent with the state code. The provision would include renovations.
Opponents claim that because a significant portion of their work consists of replacing fenestration in existing buildings that are not being renovated, they will be required to “incur substantial costs in connection with testing and retooling for new windows.”
Related Stories
| Aug 11, 2010
NoricF4 custom metal ICF frames receive fire ratings, comply with antiterrorism standards for buildings
Reward Wall Systems' NoricF4 Custom Metal ICF Frames have received fire ratings of 1.5 hours to 3 hours and they have been evaluated to be in compliance with the prescriptive requirements of the Department of Defense Minimum Antiterrorism Standards for Buildings for blast/force protection.
| Aug 11, 2010
AIA Course: Enclosure strategies for better buildings
Sustainability and energy efficiency depend not only on the overall design but also on the building's enclosure system. Whether it's via better air-infiltration control, thermal insulation, and moisture control, or more advanced strategies such as active façades with automated shading and venting or novel enclosure types such as double walls, Building Teams are delivering more efficient, better performing, and healthier building enclosures.
| Aug 11, 2010
Glass Wall Systems Open Up Closed Spaces
Sectioning off large open spaces without making everything feel closed off was the challenge faced by two very different projects—one an upscale food market in Napa Valley, the other a corporate office in Southern California. Movable glass wall systems proved to be the solution in both projects.







