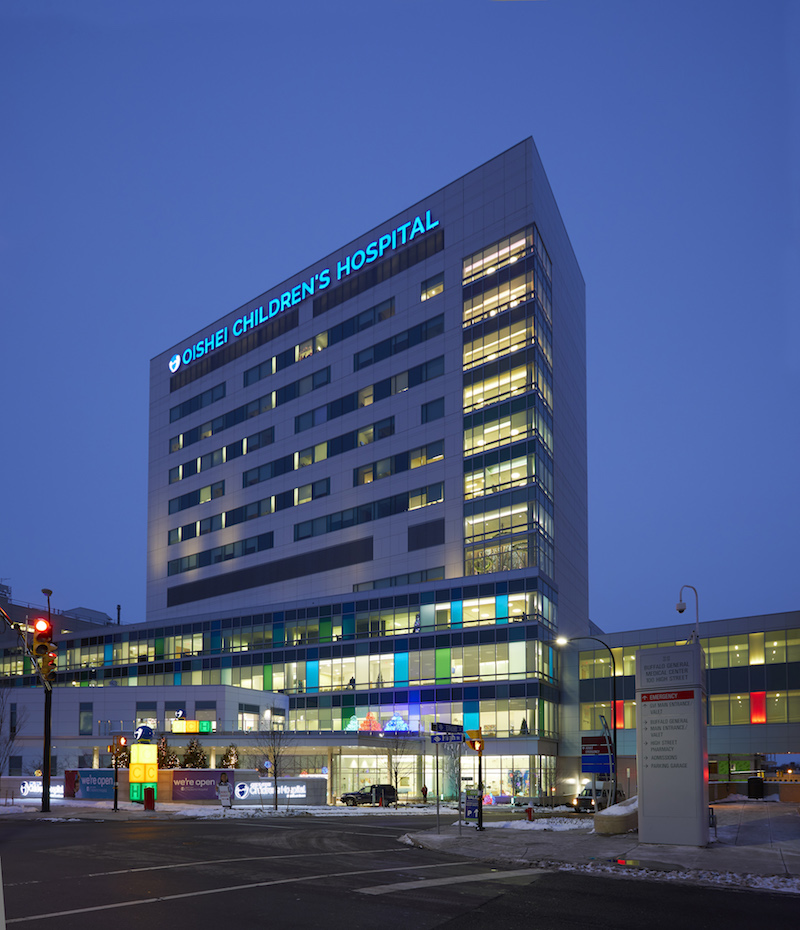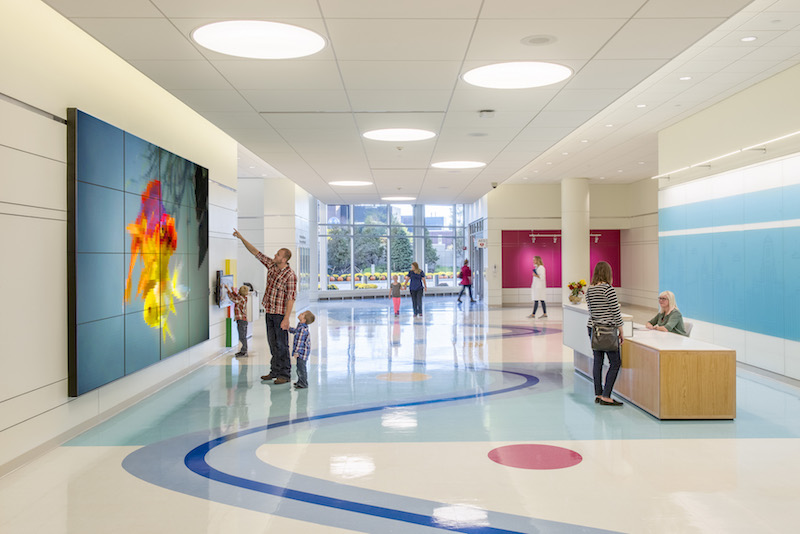The $270 million John R. Oishei Children’s Hospital in Buffalo is a new 410,000 sf, 185-bed facility that is the regional perinatal center and ACS Level 1 pediatric trauma center.
The Shepley Bulfinch-designed facility, which is the first freestanding pediatric health facility in New York, includes a 64-bed private room neonatal intensive care unit, labor and delivery unit, joint pediatric hematology/oncology unit, and comprehensive inpatient and outpatient services. The facility replaces the 125-year-old Women and Children’s Hospital of Buffalo.
An underground tunnel connects the 12-story complex to the Buffalo General Medical Center and Gates Vascular Institute to provide back-of-house circulation and utility connections. A sky bridge connects these buildings for patient, visitor, and staff circulation.
 Photo: Tim Wilkes.
Photo: Tim Wilkes.
Elevator lobbies and public areas on each floor face the main entryway with floor-to-ceiling windows. Each floor has a unique theme, color scheme, and environmental branding to assist families and visitors with wayfinding. Playrooms and public spaces provide patients and their families with a place to gather and relax.
The Fisher-Price/Mattel Family & Child Support Services Floor includes a Family Resource Room, laundry amenities, kitchenettes, family lounge, winter garden, non-denominational chapel, and a roof garden. The 64-bed Children’s Guild Foundation Neonatal Intensive Care Unit on the fourth floor allows mothers to be with their babies around the clock and features an all-weather solarium for respite. Each patient room includes ample space and in-room seating that turns into sleeping areas for visiting family.
The new facility has a 25% reduction in size from its former location and a $60 million reduction in its operating budget. Turner Construction Company was the general contractor for the project. DiDonato Associates was the Civil Engineer and Cannon Design handled MEP duties. Simpson Gumpertz & Heger, Inc. was the structural engineer.
Related Stories
| Aug 11, 2010
3 Hospitals, 3 Building Teams, 1 Mission: Optimum Sustainability
It's big news in any city when a new billion-dollar hospital is announced. Imagine what it must be like to have not one, not two, but three such blockbusters in the works, each of them tracking LEED-NC Gold certification from the U.S. Green Building Council. That's the case in San Francisco, where three new billion-dollar-plus healthcare facilities are in various stages of design and constructi...
| Aug 11, 2010
Holyoke Health Center
The team behind the new Holyoke (Mass.) Health Center was aiming for more than the renovation of a single building—they were hoping to revive an entire community. Holyoke's central business district was built in the 19th century as part of a planned industrial town, but over the years it had fallen into disrepair.
| Aug 11, 2010
Right-Sizing Healthcare
Over the past 30 years or so, the healthcare industry has quietly super-sized its healthcare facilities. Since 1980, ORs have bulked up in size by 53%, acute-care patient rooms by 77%. The slow creep went unlabeled until recently, when consultant H. Scot Latimer applied the super-sizing moniker to hospitals, inpatient rooms, operating rooms, and other treatment and administrative spaces.
| Aug 11, 2010
Great Solutions: Healthcare
11. Operating Room-Integrated MRI will Help Neurosurgeons Get it Right the First Time A major limitation of traditional brain cancer surgery is the lack of scanning capability in the operating room. Neurosurgeons do their best to visually identify and remove the cancerous tissue, but only an MRI scan will confirm if the operation was a complete success or not.







