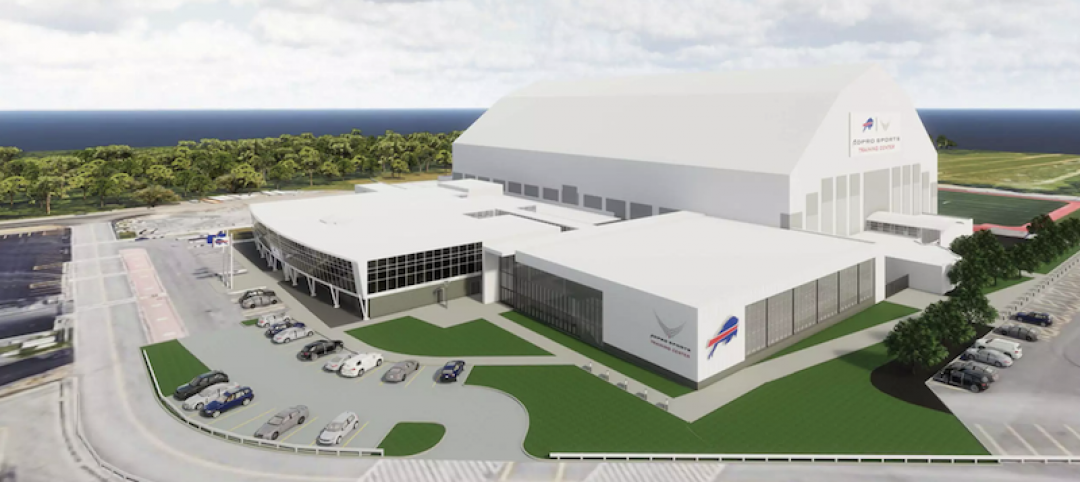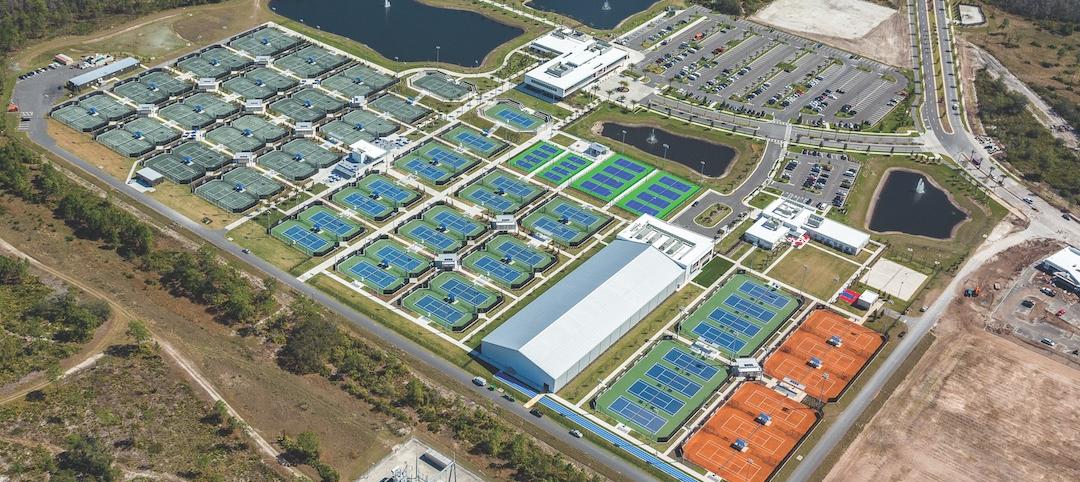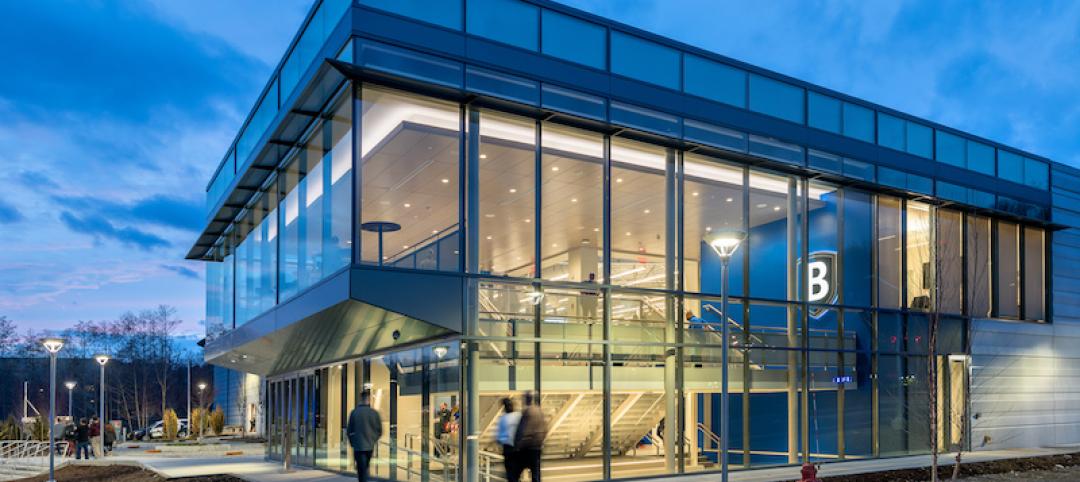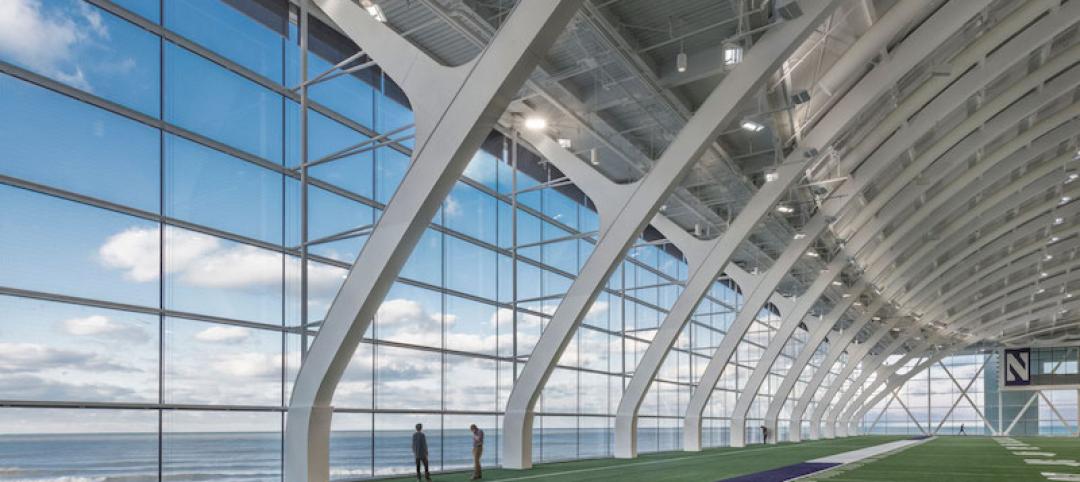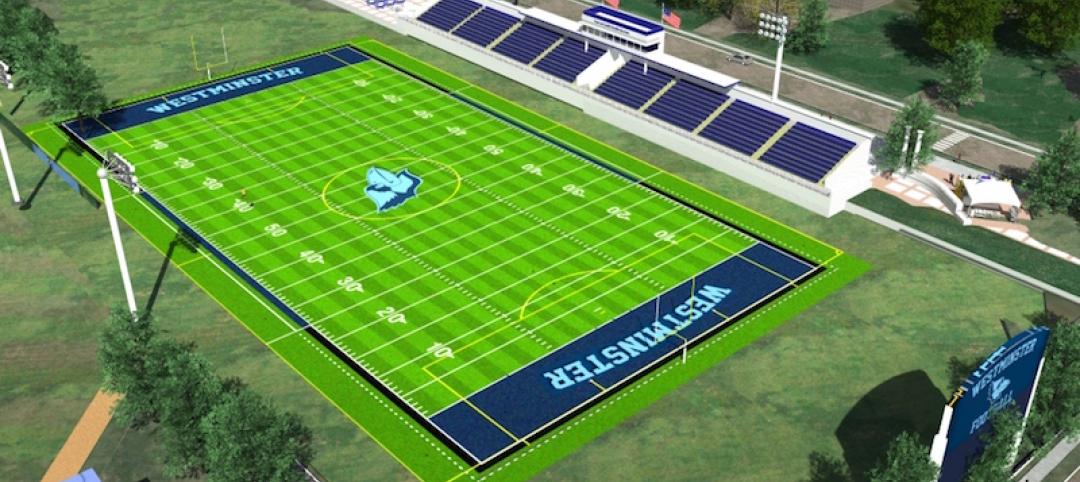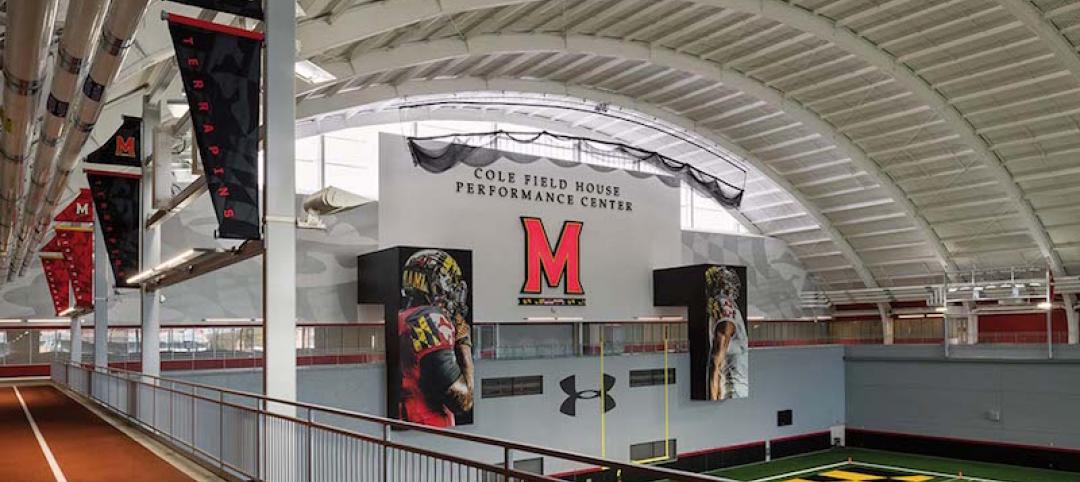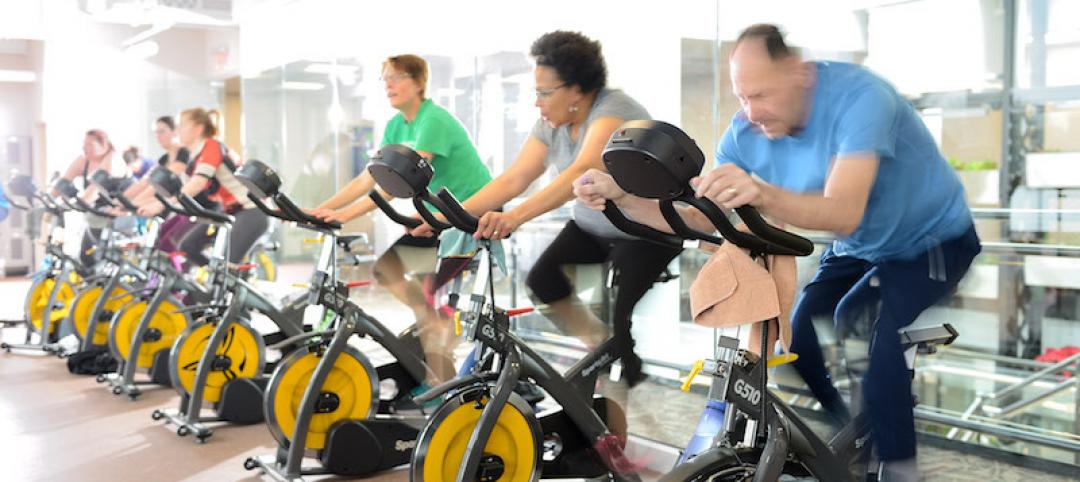The New York Liberty have recently unveiled their new 6,000-sf locker room and lounge at Barclays Center. The project was designed and completed by a team of women from Shawmut Design and Construction and Generator Studios with women’s comfort and preferences in mind.
The project was created for the Liberty’s first year playing their home games at Barclays Center. The redesigned space includes new lockers, a players’ lounge, new operating systems, and a shower and bathroom layout with extended space for dressing and makeup mirrors.
“Partnering with Generator Studios in design-build collaboration, we were proud to assemble a female-led design and construction team for the New York Liberty,” said David Margolius, Executive Vice President of Shawmut Design and Construction’s New York Metro region, in a release. “This is truly a project built by women, for women…On top of that, we delivered on our commitment to 100% WMBE (Women and Minority-Owned Business Enterprises) external subcontractors.”
The build team also partnered with Humanscale to provide ergonomic furnishings that add to the functionality of the space.
Related Stories
Sports and Recreational Facilities | Aug 9, 2018
Populous-designed Buffalo Bills training center expansion will begin construction this fall
Arc Building Partners will lead construction efforts on the project.
| May 24, 2018
Accelerate Live! talk: Security and the built environment: Insights from an embassy designer
In this 15-minute talk at BD+C’s Accelerate Live! conference (May 10, 2018, Chicago), embassy designer Tom Jacobs explores ways that provide the needed protection while keeping intact the representational and inspirational qualities of a design.
Building Team Awards | May 16, 2018
Game, set, match: United States Tennis Association National Campus
Gold Award: With 100 courts and more than 260,000 sf of vertical construction, the USTA National Campus is a sanctuary for tennis enthusiasts.
Sports and Recreational Facilities | May 15, 2018
Is this the most environmentally sustainable arena in the country?
The university arena was designed by Architectural Resources Cambridge.
Sports and Recreational Facilities | Apr 19, 2018
Watch a time-lapse of Wrigley Field’s most recent phase of renovations
The renovations took place between October 2017 and April 2018.
Sports and Recreational Facilities | Apr 19, 2018
Northwestern’s new multi-sport training facility offers expansive views of Lake Michigan
Perkins+Will designed the facility.
Sports and Recreational Facilities | Apr 3, 2018
Westminster College’s new athletic stadium includes a turf field and seating for 2,000
The project is the largest capital improvement project on the campus in over a decade.
Sports and Recreational Facilities | Mar 30, 2018
Final Four excitement? Here are two collegiate sports facilities to check out before your weekend of hoops
CannonDesign recently shared new images of two collegiate sports projects with interesting ties to college basketball past, present and future.
Sports and Recreational Facilities | Mar 27, 2018
The second-oldest basketball arena in NCAA Division I receives $15.5 million update
Bruner/Cott & Associates led the revitalization project.
Sports and Recreational Facilities | Feb 23, 2018
A gym’s exercise equipment helps power an arts and sciences center in Rochester, N.Y.
The equipment’s supplier is eyeing the U.S. for aggressive growth.


