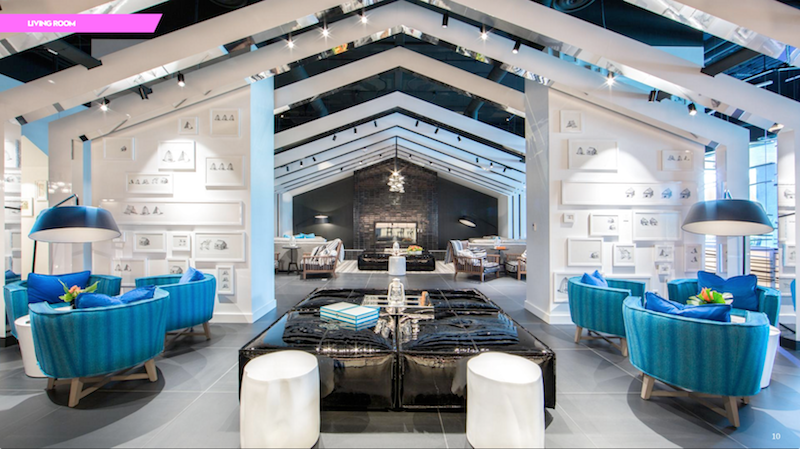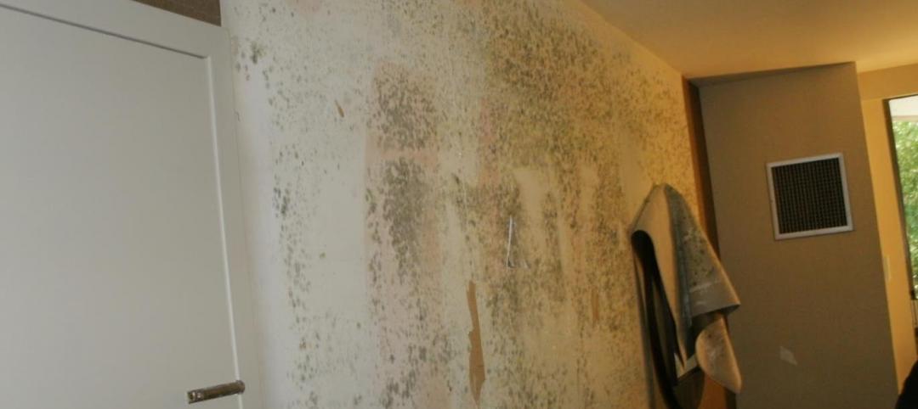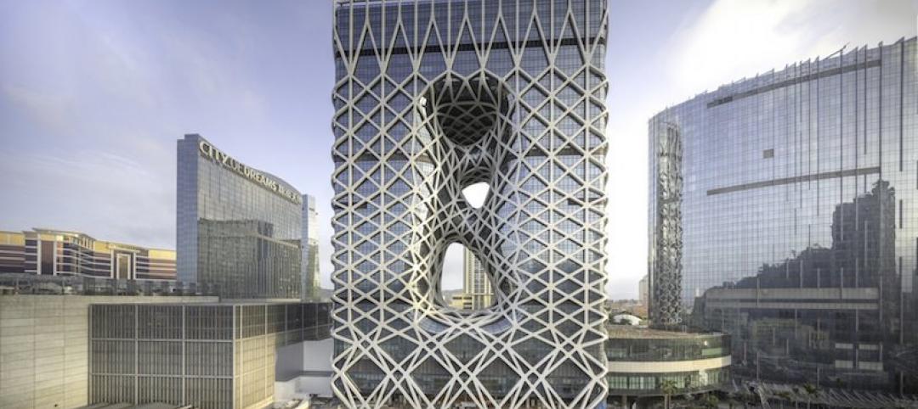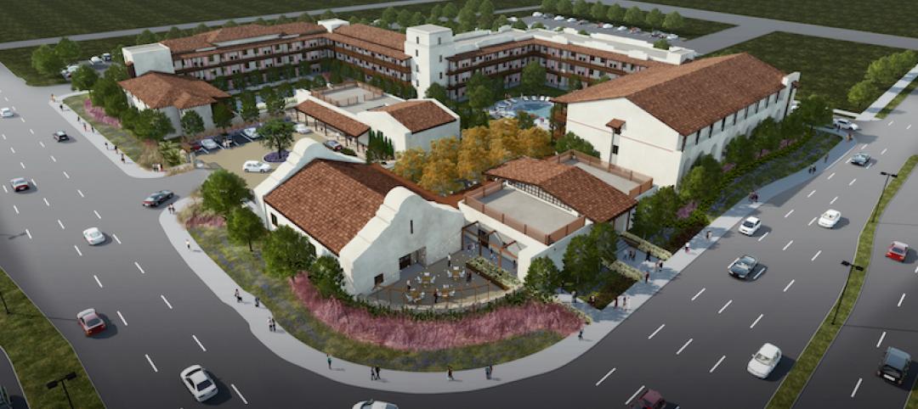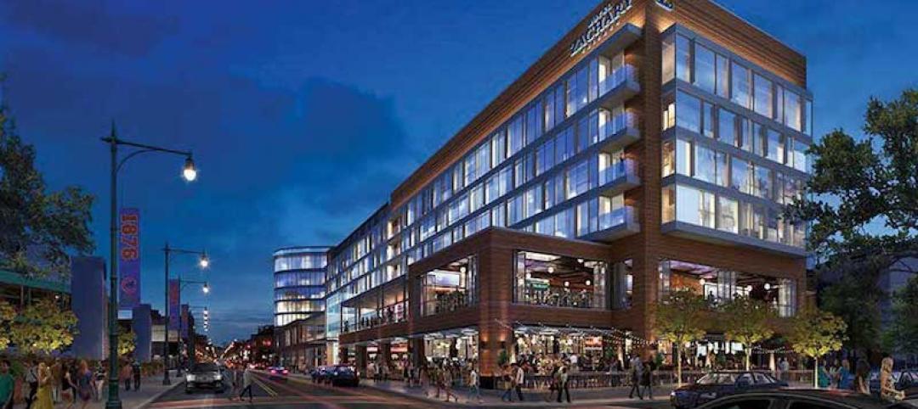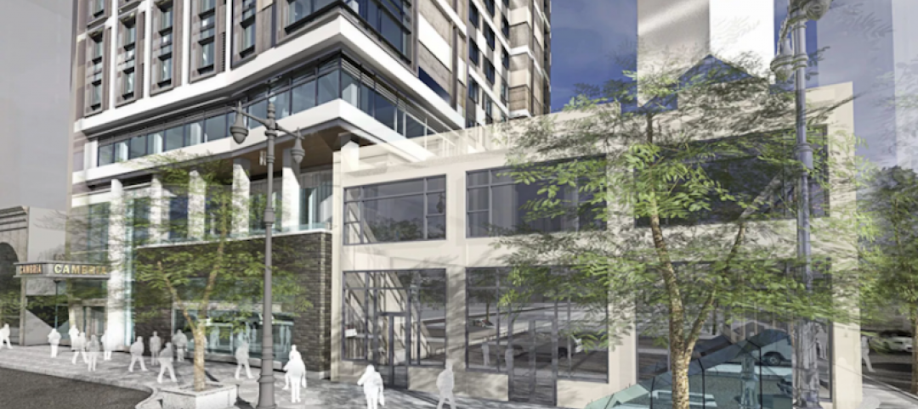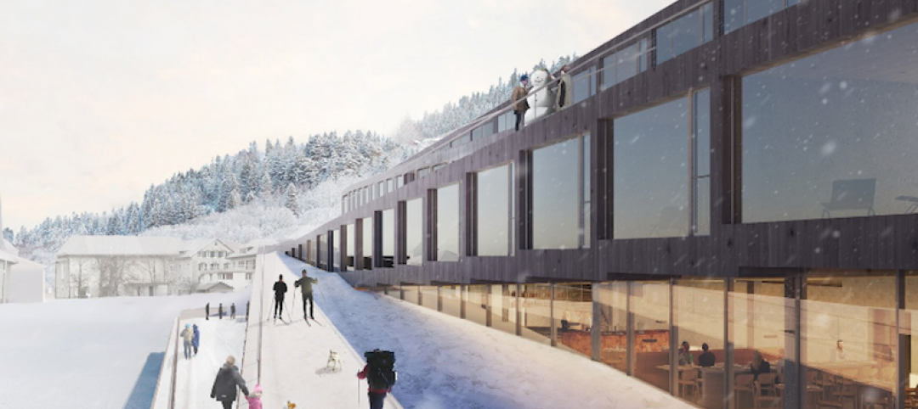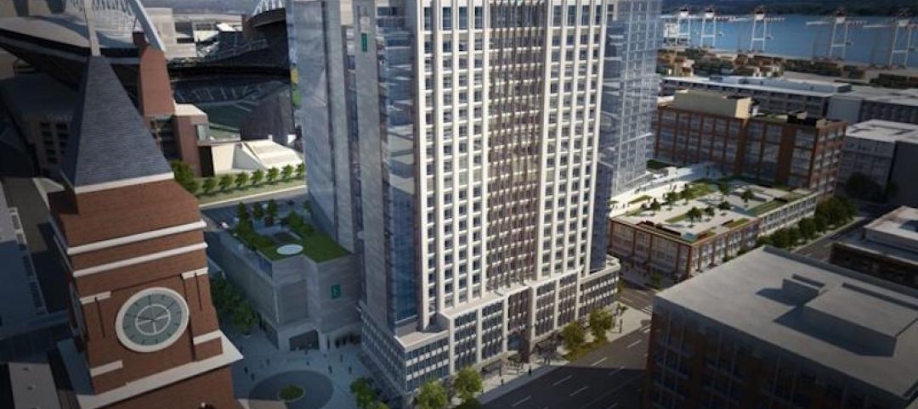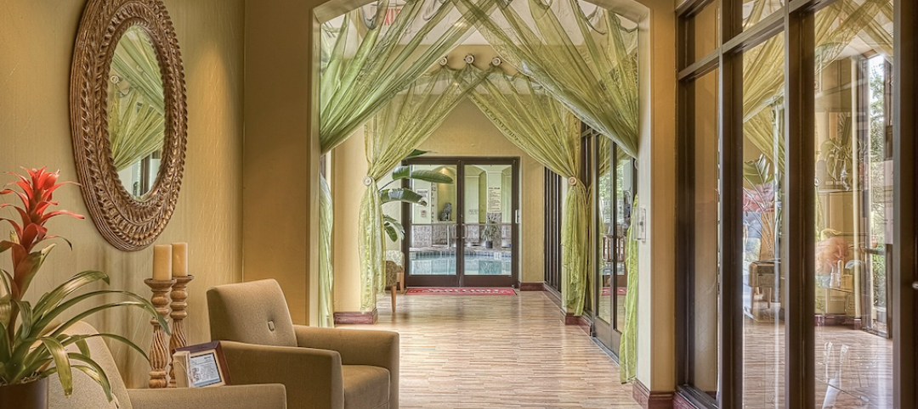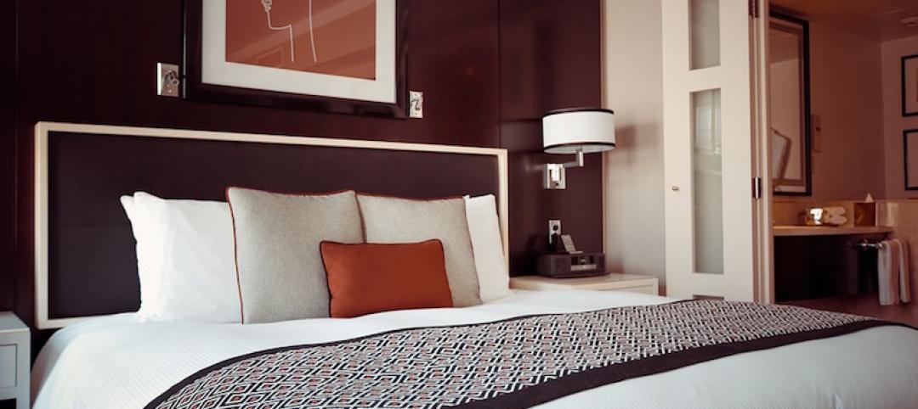The W Hotels Worldwide recently opened its first new hotel in North America in seven years, a 275,000-sf, 450-ft-tall, 245-key facility along Lake Washington in Bellevue, Wash.
W Hotels, a brand of Marriott International, sees this HKS-designed property as “the next iteration of the next generation of W design,” according to Greg Stobbs, Senior Director of Global Design Strategies. Last week, Stobbs and Matt Van Der Peet, W Bellevue’s general manager, conducted a web tour of the hotel’s interiors, which take their inspiration from local lakefront culture.
The walls of the hotel’s entrance are brightened by murals that represent different aspects of Bellevue: sealife, strawberries, and grunge music. That staircase leads to a futuristic reception area with welcome “pods.”
The hotel’s striking common area, known as the “living room,” takes its form from the so-called long house concept. Van Der Peet called the design “The Lake House, deconstructed.” Adjacent spaces feature a small library and an outdoor area called The Porch. The building also has a 10,000-sf meeting room.

W Bellevue has several meeting spaces, including outdoor “The Porch.” Image: Marriott International
The web tour provided glimpses of guestrooms that are distinguished by glassed-in showers located in the middle of the room, and doorless wardrobes. The hotel has 25 suites (one charging $5,000 per night) that Van Der Peet described as being “almost like event spaces.” One of the suites shown has a foosball table and a swing lounge suspended from the ceiling. The Presidential Suite comes complete with a turntable and supply of vinyl records, as well as a hot tub.
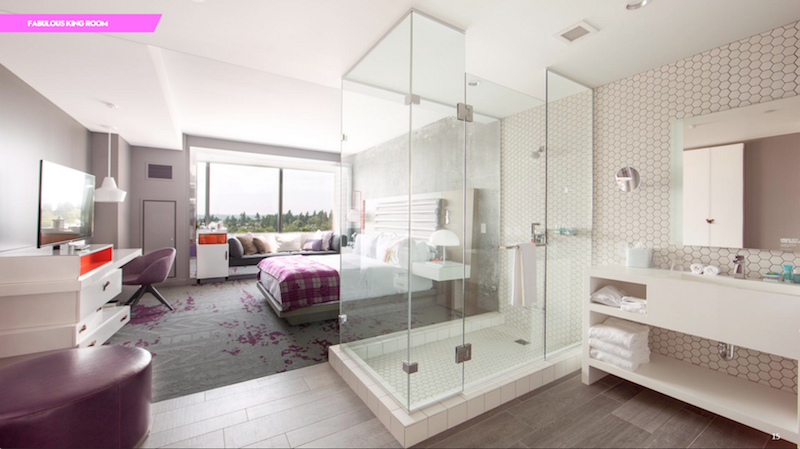
The shower is in the middle of the guestrooms at W Bellevue. Image: Marriott International
The hotel has entered into a partnership with James Beard Award-winning chef Jason Wilson on two venues within the building: The Lake House, a farm-to-fork concept restaurant; and Civility & Unrest, a speakeasy/bar.
Stobbs tells BD+C that consistent design has long been one of the W brand’s trademarks. Until recently, however, the hotelier has focused on building new in international markets and renovating existing properties in the U.S. The W Bellevue, he says, “has given us the opportunity to put our research and locally centered design philosophy into practice in every element of the hotel: from the architecture to the art. This is the first time we are showing off our newfound approach here in the U.S.”
W Bellevue is located about 10 miles from Seattle, where W Hotels operates another hotel. W Bellevue takes up the first 13 floors of a 41-story residential tower that sits atop a 180,000-sf retail podium. The hotel, which opened in mid June, is part of Kemper Development’s $1.2 billion expansion of Bellevue Square and Lincoln Square. Aside from HKS, the building team on this project includes GLY Construction (GC), and Cary Kopczynski & Co. (SE).
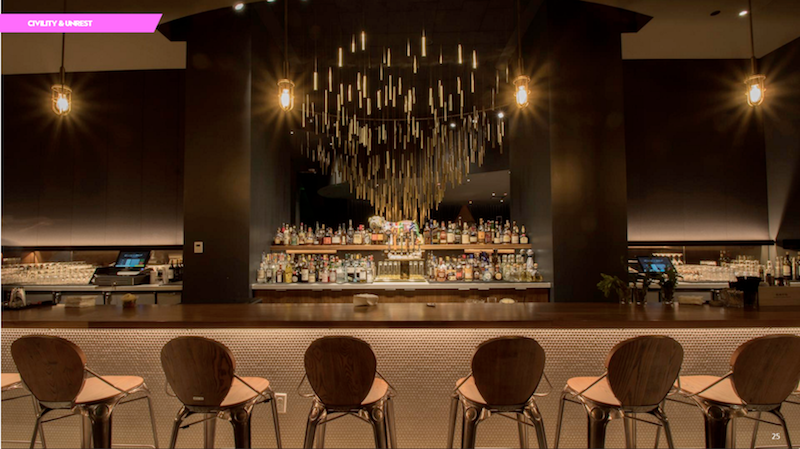
Civility & Unrest, a speakeasy/bar, is one of two venues within W Bellevue that the hotel developed with chef Jason Wilson. Image: Marriott International
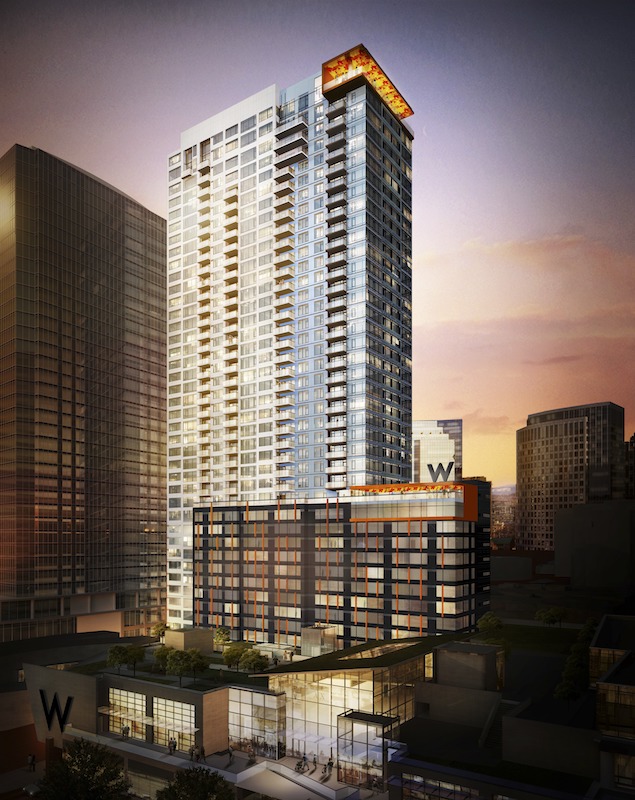
The hotel, which sits on top of a retail podium, is part of a $1.2 billion redevelopment of two squares in Bellevue, Wash. Image: HKS
Related Stories
Sponsored | Hotel Facilities | Jul 13, 2018
Hotel renovation: More than just minding the dust
Do you know the vital signs for avoiding moisture & mold problems? Will your brand standards cause you headaches? How will you recover costs if you do get into trouble?
Hotel Facilities | Jun 20, 2018
Zaha Hadid Architects-designed Morpheus Hotel includes world’s first free-form high-rise exoskeleton
The hotel provides 147, 860 sm of space across 42 floors.
Hotel Facilities | May 4, 2018
Retro hotel is inspired by Spaghetti Westerns
There’s two types of people in this world: those who like The Good, The Bad, and The Ugly, and those who are wrong.
Hotel Facilities | Apr 27, 2018
Hotel Zachary opens next to Chicago’s Wrigley Field
Stantec Architecture and Studio K Creative designed the project.
Hotel Facilities | Apr 25, 2018
15-story Cambria Hotel opens in Philadelphia
DAS Architects designed the project.
Hotel Facilities | Apr 13, 2018
BIG’s Audemars Piguet hotel des Horlogers allows guests to ski down the roof
The 75,000-sf hotel is currently under construction.
Hotel Facilities | Apr 3, 2018
Downtown Seattle receives new flagship Embassy Suites in Pioneer Square
The hotel brings 282 suites to Seattle’s oldest neighborhood.
Hotel Facilities | Jan 24, 2018
U.S. hotel markets with the largest construction pipelines
Dallas, Houston, and New York lead the way, with more than 460 hotel projects in the works.
Market Data | Dec 13, 2017
Top world regions and markets in the global hotel construction pipeline
The top world region by project count is North America.


