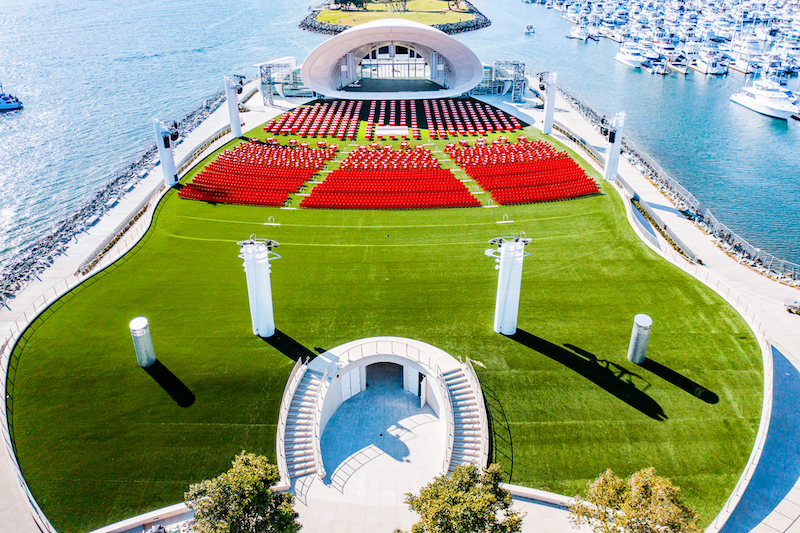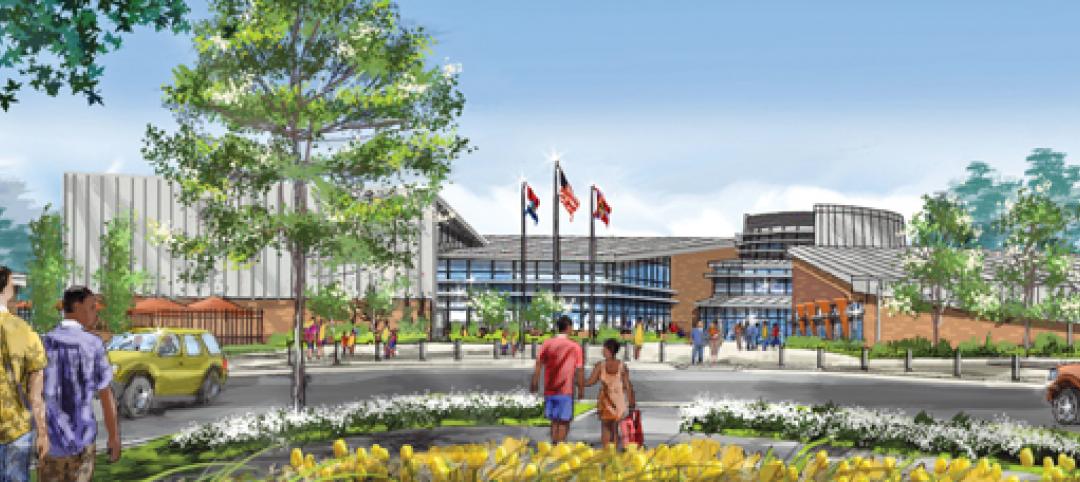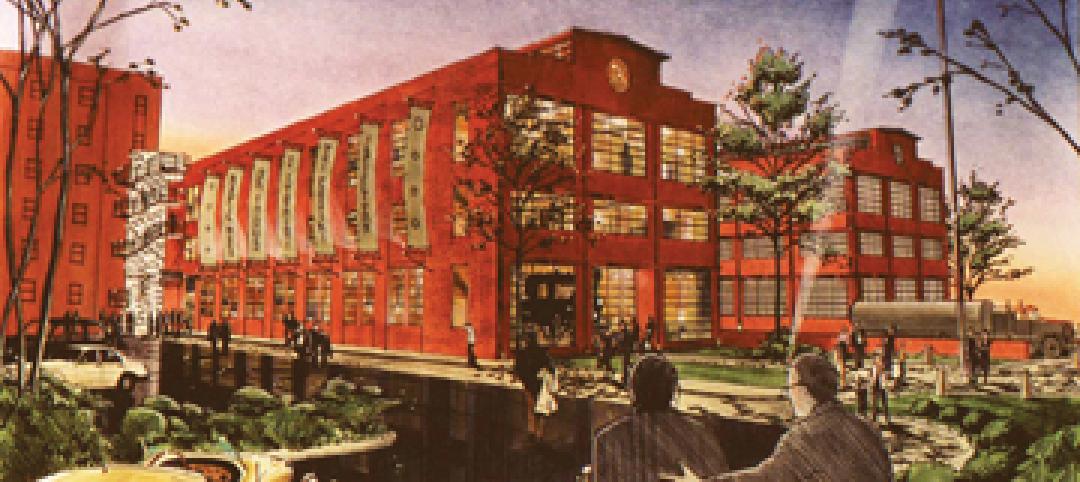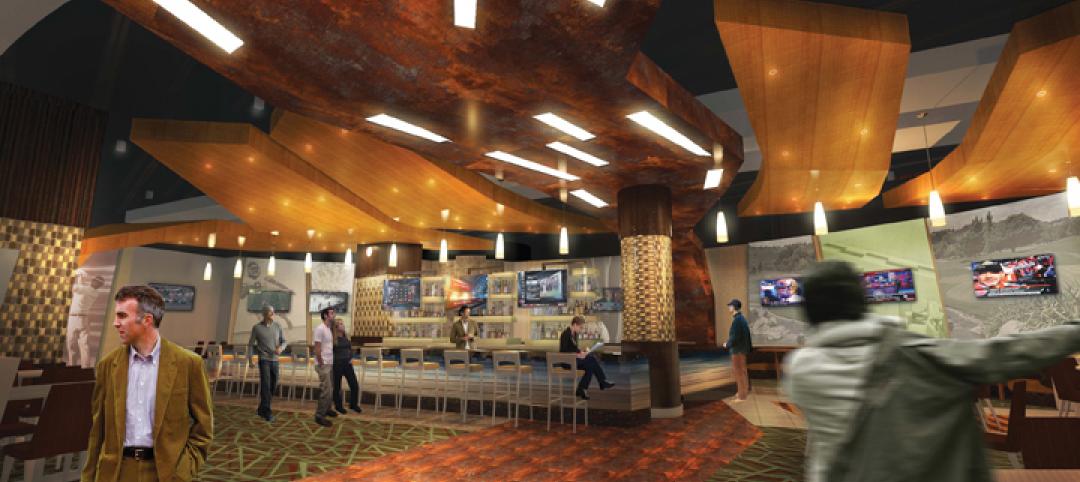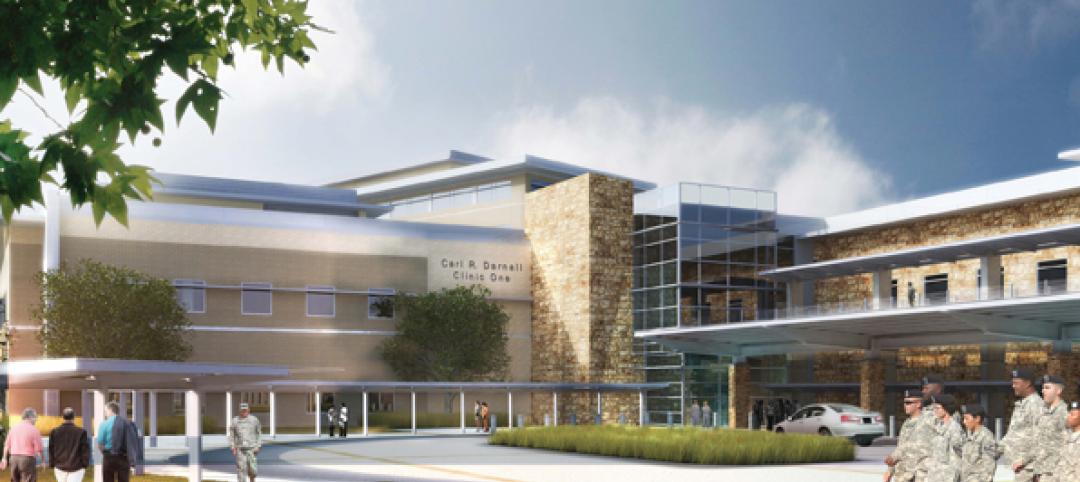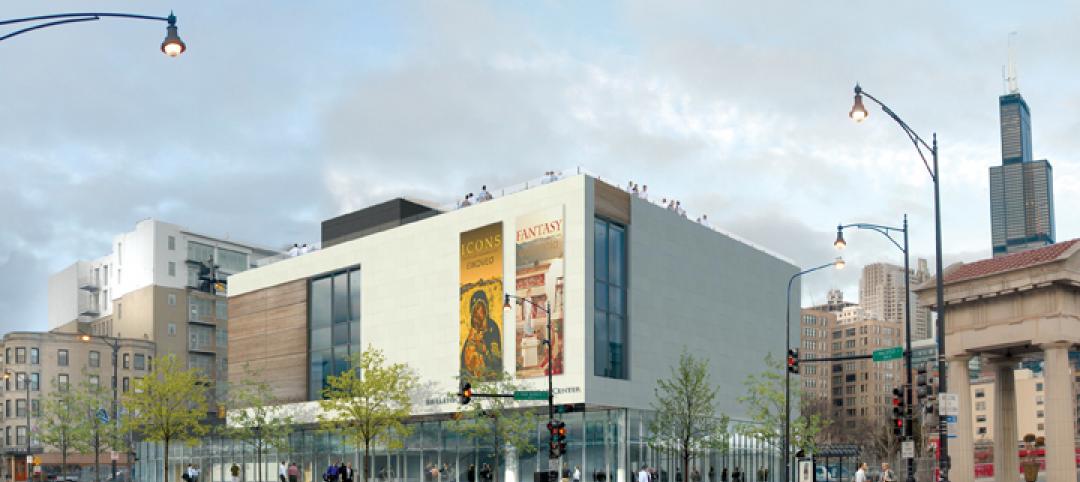This weekend, after a 13-month COVID related delay, the Rady Shell at Jacobs Park, developed and managed by the San Diego Symphony, officially opens on 3.7 acres of the city’s downtown Embarcadero district.
The $85 million Rady Shell at Jacobs Park, designed by the project’s Lead Architect and AOR Tucker Sadler Architects, is the first permanent venue for the Symphony’s schedule of outdoor classical concerts. It aspires to be the same kind of draw as the Hollywood Bowl in Los Angeles, the nation’s only other year-round outdoor concert venue operated by an orchestra.
The park is accessible to the public for free 85% of the year, as the Symphony spent $3 million to rebuild and upgrade the adjacent basketball courts and outdoor athletic equipment at Embarcadero Marina Park South. It added 34 donor benches, which are illuminated at night and were built around the venue’s perimeter and along the promenade between the venue and the San Diego Convention Center.
AN INTERNATIONAL BUILDING TEAM
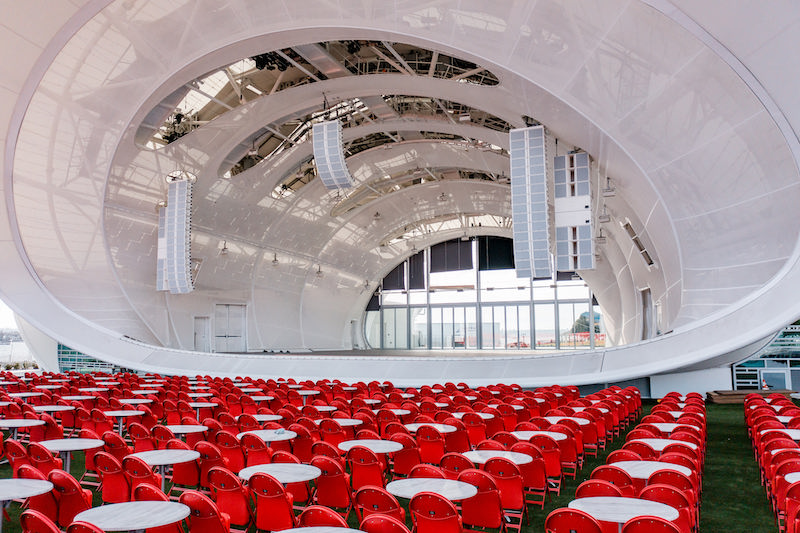
The Rady Shell is amplified by an on-stage sound system as well as a second system at each side of the stage and behind the audience.
With its flexible seating capacity of 10,000 within a 1.25-acre audience area, Rady Shell at Jacobs Park features walkways, open-air dining pavilions, and recreational facilities. The Shell itself showcases a 4,800-sf stage wrapped in a 33,000-sf canopy provided by Australia-based Fabritecture. U.K.-based Soundforms, with architects from Flanagan Lawrence, Expedition Engineers, and ES Global, designed the Performance Shell, expanding and adapting the concept to accommodate a large orchestra, chorus, and soloists. (The Rady Shell in San Diego is 57 ft high and 82 ft wide.) Tucker Sadler was responsible for the overall design of the venue at Jacobs Park, including backstage artist support, three professional kitchens, underground restrooms, the seating area, and the public park that offers views of San Diego Bay and the city's skyline.
The Rady Shell uses two acoustical systems designed by Salter in consultation with sound designer Shawn Murphy: an on-stage Meyer Constellation Acoustic system, and an L-Acoustics system that projects sound from six towers three on each side of the stage. JRLX and theater consultant Schuler Shook designed the venue’s lighting, and Solotech provided the audio-visual elements. An LED lighting system developed by Horton Lees Brogdon Lighting Design illuminates the exterior canopy.
PHILANTHROPIC OUTPOURING
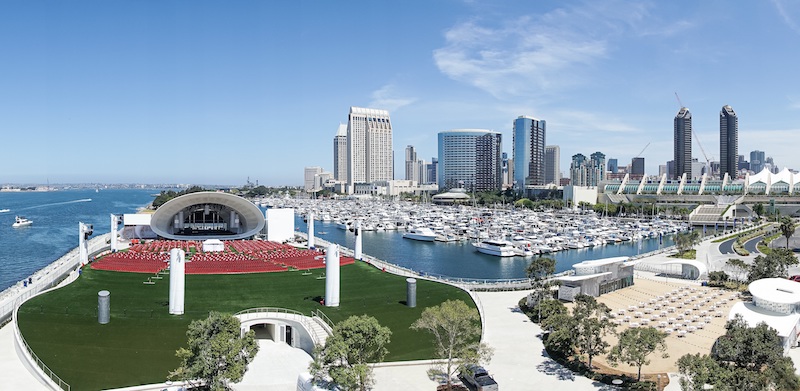
The venue provides views of this city and its waterfront. Image: Sal Villanueva, Tucker Sadler Architects
Nearly all of the money raised to fund this project came from private donors including Qualcomm’s founder Irwin Jacobs, who proposed the idea for an outdoor concert space two decades ago, according to the San Diego Union Tribune. Rady Shell also brings the Symphony—which was founded in 1910 but in 1996 was forced to liquidate its assets under Chapter 7 of the U.S. Bankruptcy Code—full circle.
The Rady Shell at Jacobs Park is designed to host more than 100 concerts and events year-round.
Other members of this project’s Building Team include Gardiner & Theobald (project manager), Coffman Engineers (SE), and Burton Studios (landscape architect).
Related Stories
| Feb 11, 2011
Four-story library at Salem State will hold half a million—get this—books!
Salem State University in Massachusetts broke ground on a new library and learning center in December. The new four-story library will include instructional labs, group study rooms, and a testing center. The modern, 124,000-sf design by Boston-based Shepley Bulfinch includes space for 500,000 books and study space for up to a thousand students. Sustainable features include geothermal heating and cooling, rainwater harvesting, and low-flow plumbing fixtures.
| Jan 21, 2011
Sustainable history center exhibits Fort Ticonderoga’s storied past
Fort Ticonderoga, in Ticonderoga, N.Y., along Lake Champlain, dates to 1755 and was the site of battles in the French and Indian War and the American Revolution. The new $20.8 million, 15,000-sf Deborah Clarke Mars Education Center pays homage to the French magasin du Roi (the King’s warehouse) at the fort.
| Jan 21, 2011
Library planned for modern media enthusiasts
The England Run Library, a new 30,000-sf glass, brick, and stone building, will soon house more than 100,000 books and DVDs. The Lukmire Partnership, Arlington, Va., designed the Stafford County, Va., library, the firm’s fourth for the Central Rappahannock Library System, to combine modern library-browsing trends with traditional library services.
| Jan 21, 2011
Music festival’s new home showcases scenic setting
Epstein Joslin Architects, Cambridge, Mass., designed the Shalin Liu Performance Center in Rockport, Mass., to showcase the Rockport Chamber Music Festival, as well at the site’s ocean views.
| Jan 20, 2011
Worship center design offers warm and welcoming atmosphere
The Worship Place Studio of local firm Ziegler Cooper Architects designed a new 46,000-sf church complex for the Pare de Sufrir parish in Houston.
| Jan 20, 2011
Construction begins on second St. Louis community center
O’Fallon Park Recreation Complex in St. Louis, designed by local architecture/engineering firm KAI Design & Build, will feature an indoor aquatic park with interactive water play features, a lazy river, water slides, laps lanes, and an outdoor spray and multiuse pool.
| Jan 19, 2011
Industrial history museum gets new home in steel plant
The National Museum of Industrial History recently renovated the exterior of a 1913 steel plant in Bethlehem, Pa., to house its new 40,000-sf exhibition space. The museum chose VOA Associates, which is headquartered in Chicago, to complete the design for the exhibit’s interior. The exhibit, which has views of five historic blast furnaces, will feature artifacts from the Smithsonian Institution to illustrate early industrial America.
| Jan 19, 2011
San Diego casino renovations upgrade gaming and entertainment
The Sycuan Casino in San Diego will get an update with a $27 million, 245,000-sf renovation. Hnedak Bobo Group, Memphis, Tenn., and Cleo Design, Las Vegas, drew design inspiration from the historic culture of the Sycuan tribe and the desert landscape, creating a more open space with better circulation. Renovation highlights include a new “waterless” water entry feature and new sports bar and grill, plus updates to gaming, poker, off-track-betting, retail, and bingo areas. The local office of San Francisco-based Swinerton Builders will provide construction services.
| Jan 19, 2011
New Fort Hood hospital will replace aging medical center
The Army Corps of Engineers selected London-based Balfour Beatty and St. Louis-based McCarthy to provide design-build services for the Fort Hood Replacement Hospital in Texas, a $503 million, 944,000-sf complex partially funded by the American Recovery and Reinvestment Act. The firm plans to use BIM for the project, which will include outpatient clinics, an ambulance garage, a central utility plant, and three parking structures. Texas firms HKS Architects and Wingler & Sharp will participate as design partners. The project seeks LEED Gold.
| Jan 19, 2011
Museum design integrates Greek history and architecture
Construction is under way in Chicago on the National Hellenic Museum, the nation’s first museum devoted to Greek history and culture. RTKL designed the 40,000-sf limestone and glass building to include such historic references as the covered walkway of classical architecture and the natural wood accents of Byzantine monasteries. The museum will include a research library and oral history center, plus a 3,600-sf rooftop terrace featuring three gardens. The project seeks LEED Silver.


