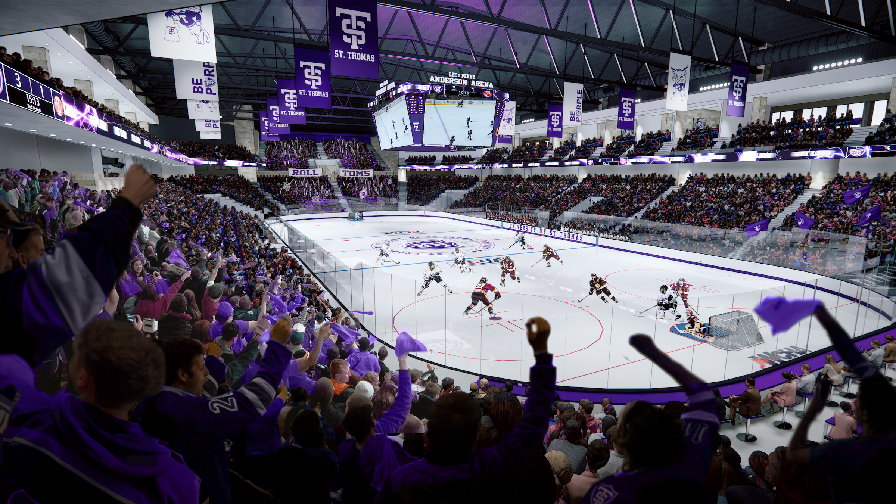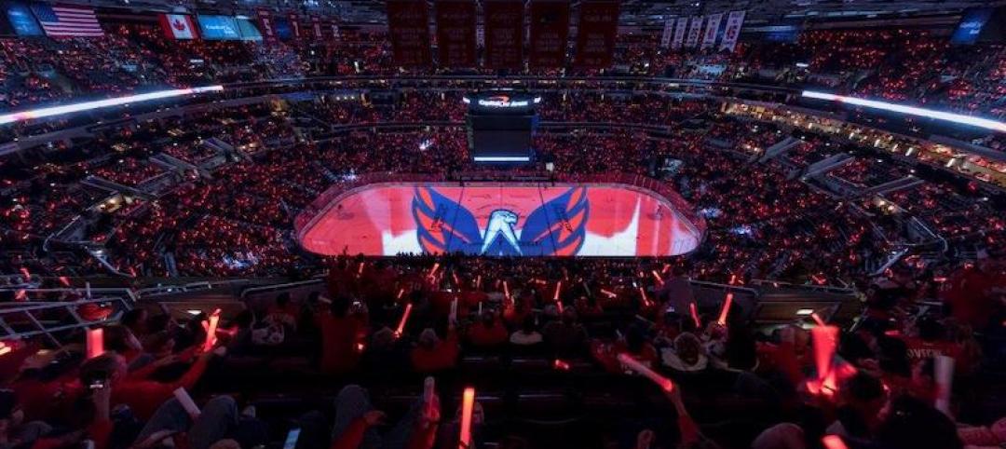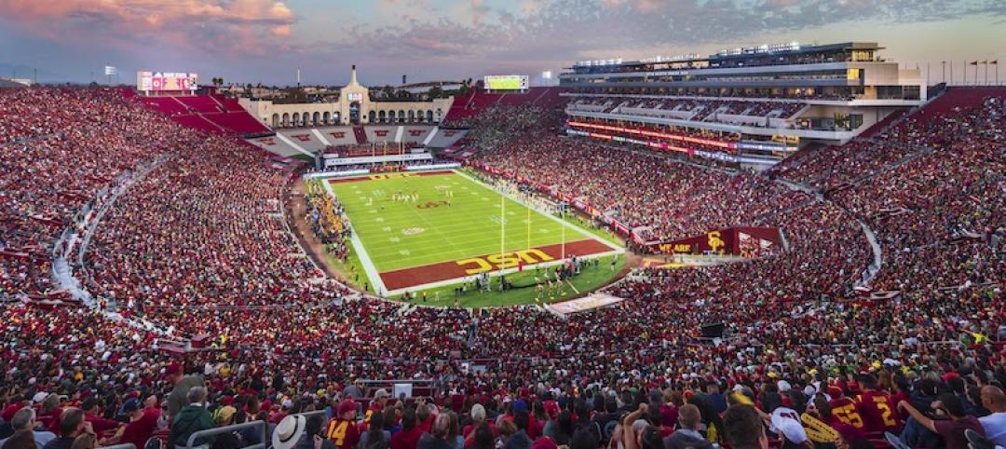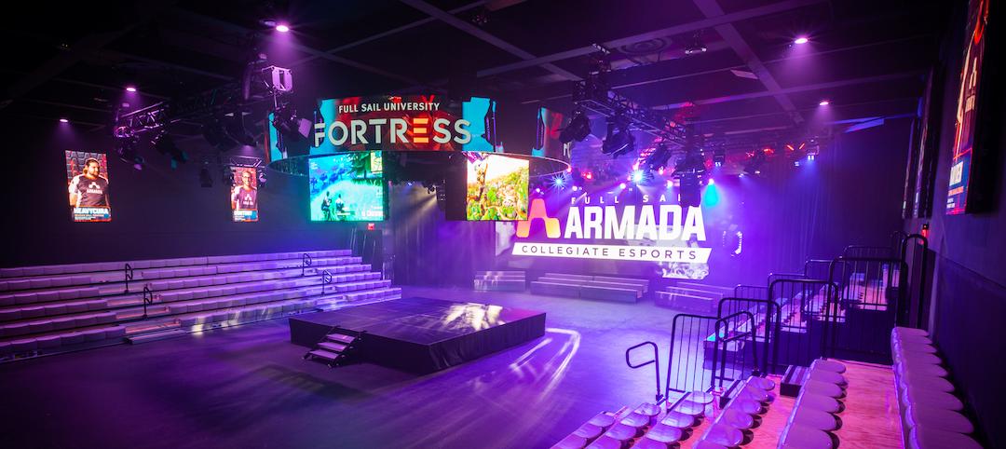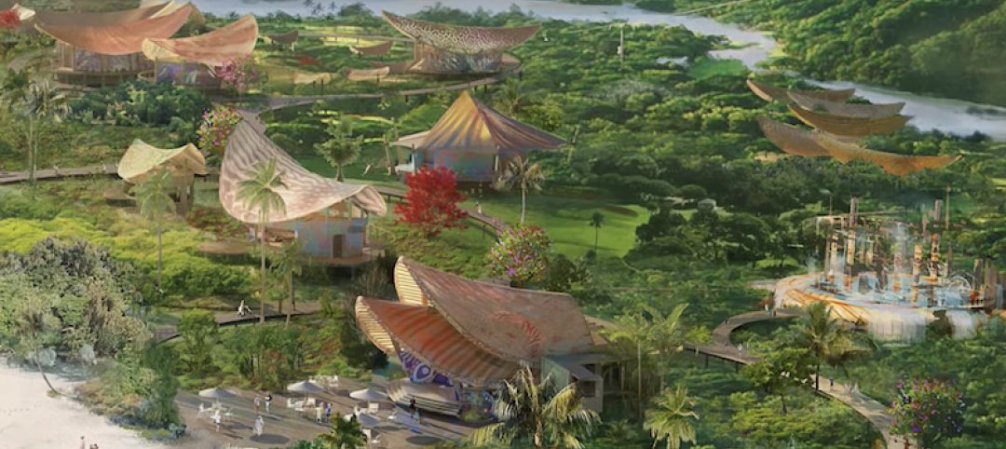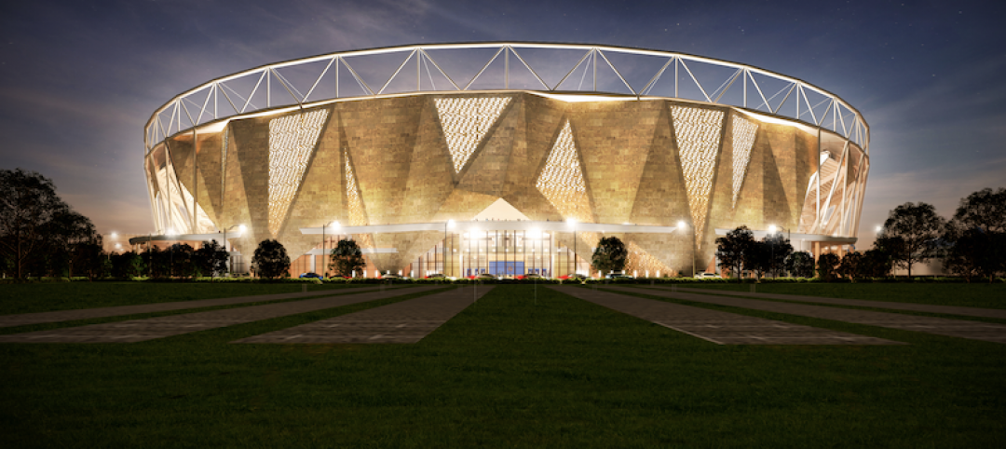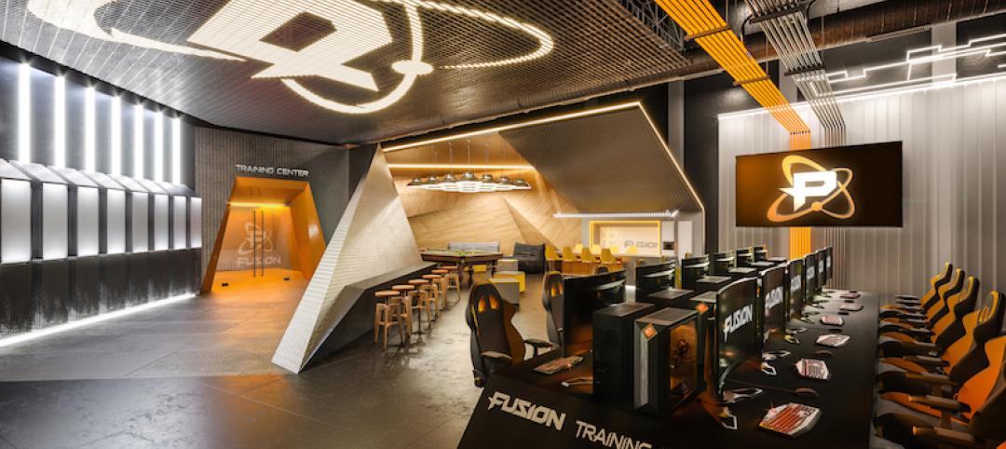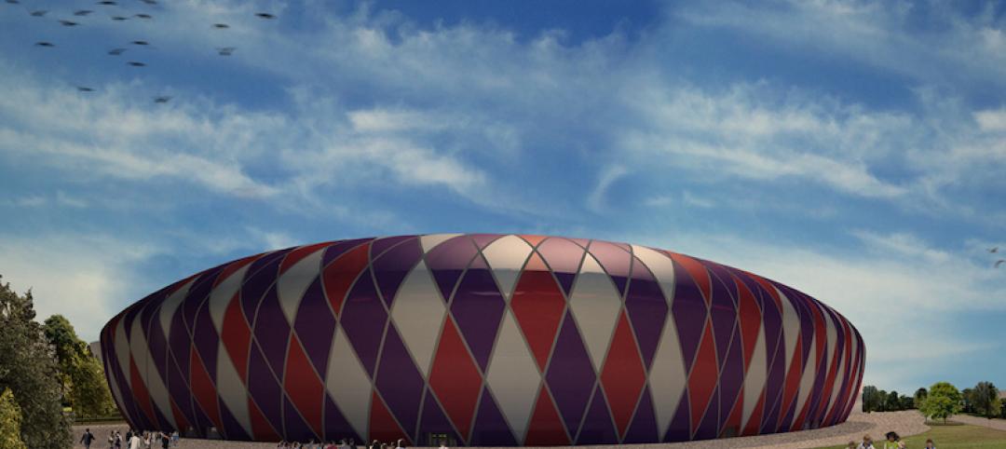In 2021, the University of St. Thomas in Saint Paul, Minn., became the first Division III institution in the modern NCAA to transition directly to Division I. Plans for a new multipurpose sports arena on campus will support that move.
The Lee and Penny Anderson Arena project, including practice facilities, will serve as the new home for the school’s men’s and women’s hockey and basketball programs. It is scheduled to break ground in 2024, with a target opening in fall 2025.
Ryan Companies US, Inc., was selected as the design-builder, in partnership with Crawford Architects. The new arena complex will provide competition and training facilities for men’s and women’s athletics, and house commencement ceremonies, academic convocations, conferences, career fairs, and other events for the university and broader community.
Preliminary design concepts envision seating configurations that accommodate quick conversions between various athletic and university events. Spectators will be on top of the action, as intimate seating and balconies will create a home-team advantage that will enhance the game-day experience for players and fans.
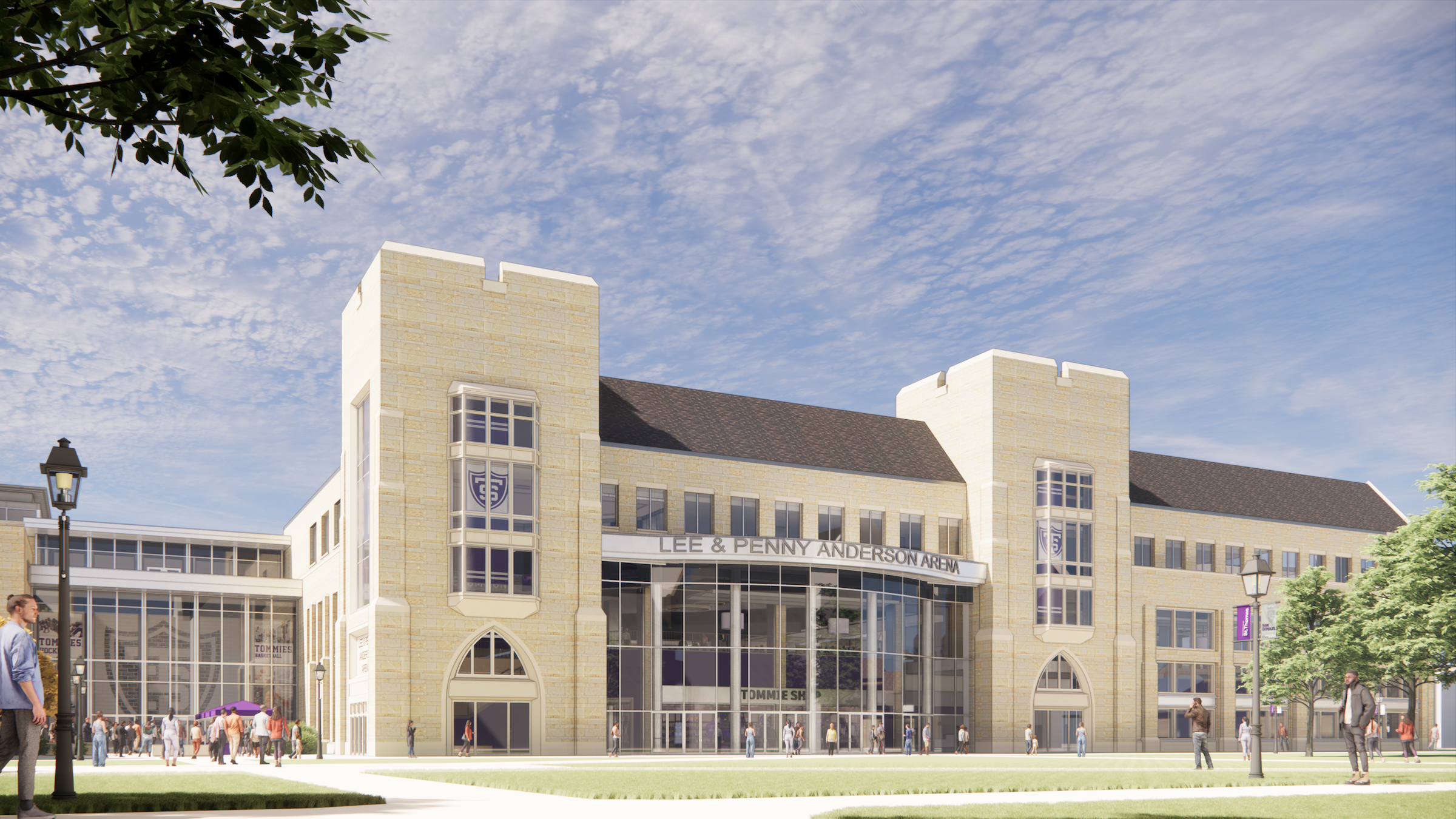
The exterior design of the sports arena will represent an intersection of the school’s collegiate Gothic architecture and a more modern aesthetic. LEED Silver certification will be pursued.
“St. Thomas has been evolving from small Catholic liberal arts college to a comprehensive national Catholic university, and the Lee and Penny Anderson Arena will be a powerful engine for that journey,” said St. Thomas President Rob Vischer.
The university recently announced that it received a $75 million gift from Lee and Penny Anderson of Naples, Fla., for the arena. The donation is the single largest monetary gift ever given to a Minnesota university.
On the building team:
Owner: University of St. Thomas, St. Paul, Minn.
Design architect: Ryan A+E, Inc. (design studio of Ryan Companies US, Inc.)
Sports architect: Crawford Architects
MEP engineer: IMEG
Structural engineer: Meyer Borgman Johnson
General contractor: Ryan Companies US, Inc.
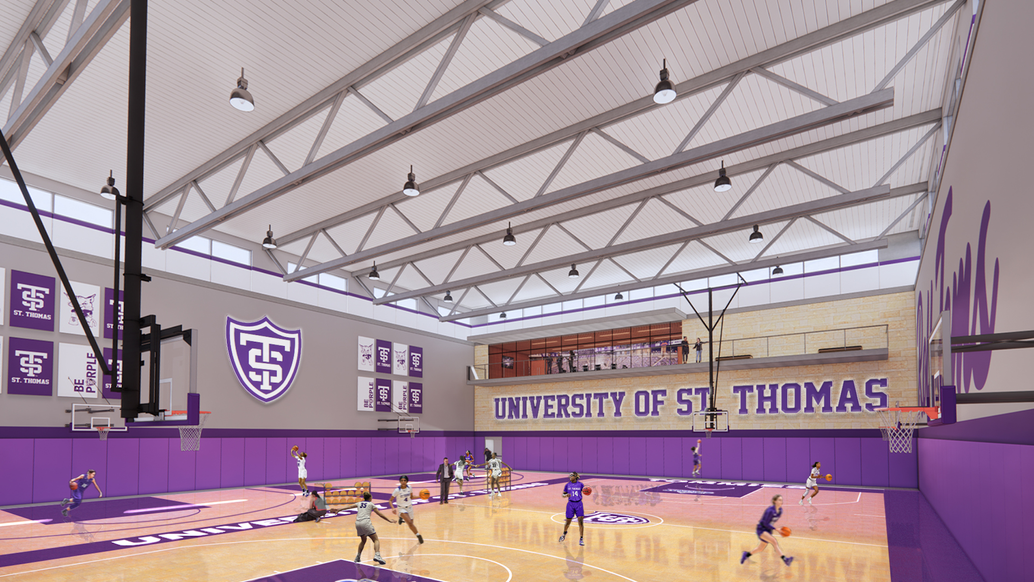
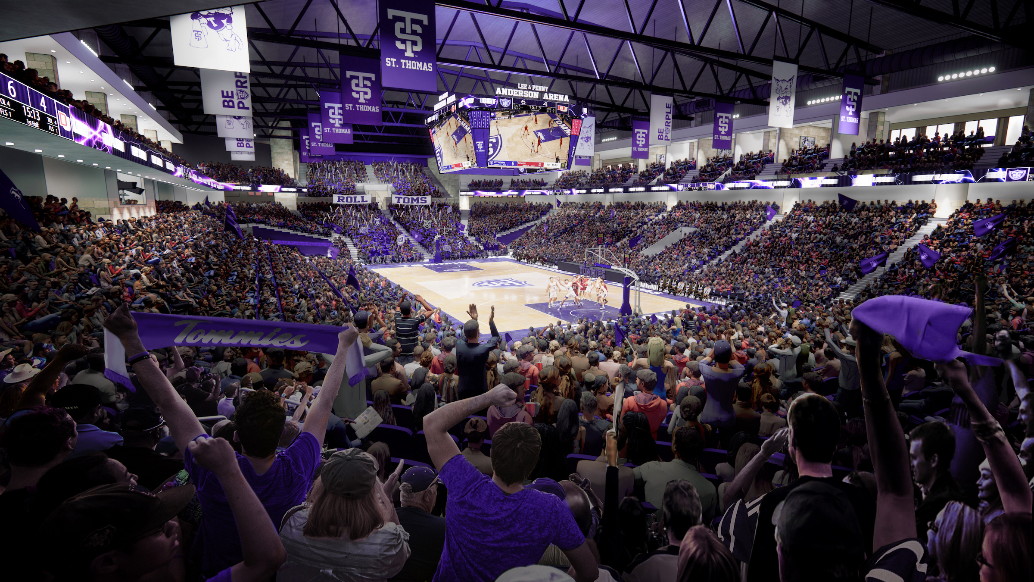
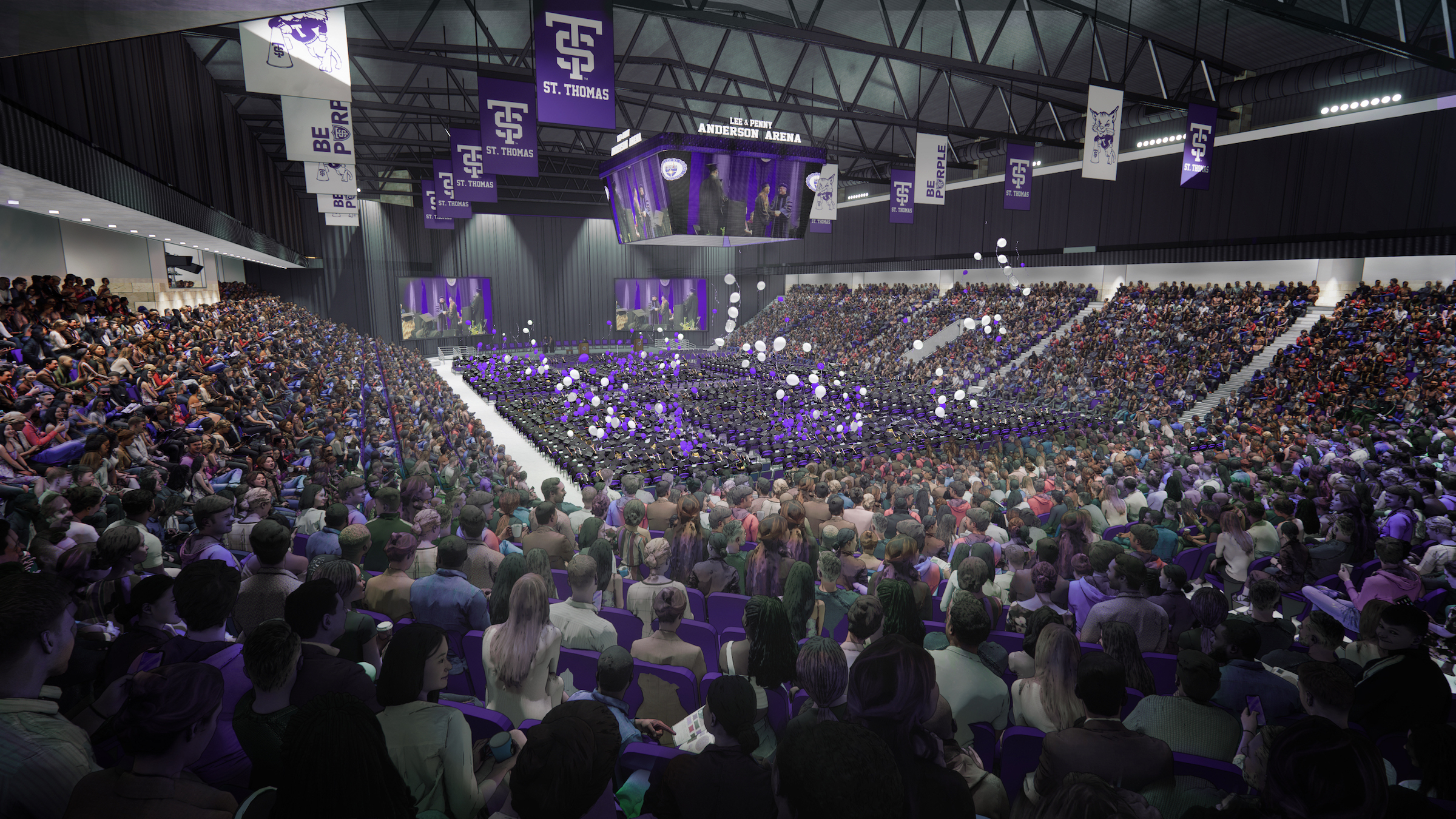

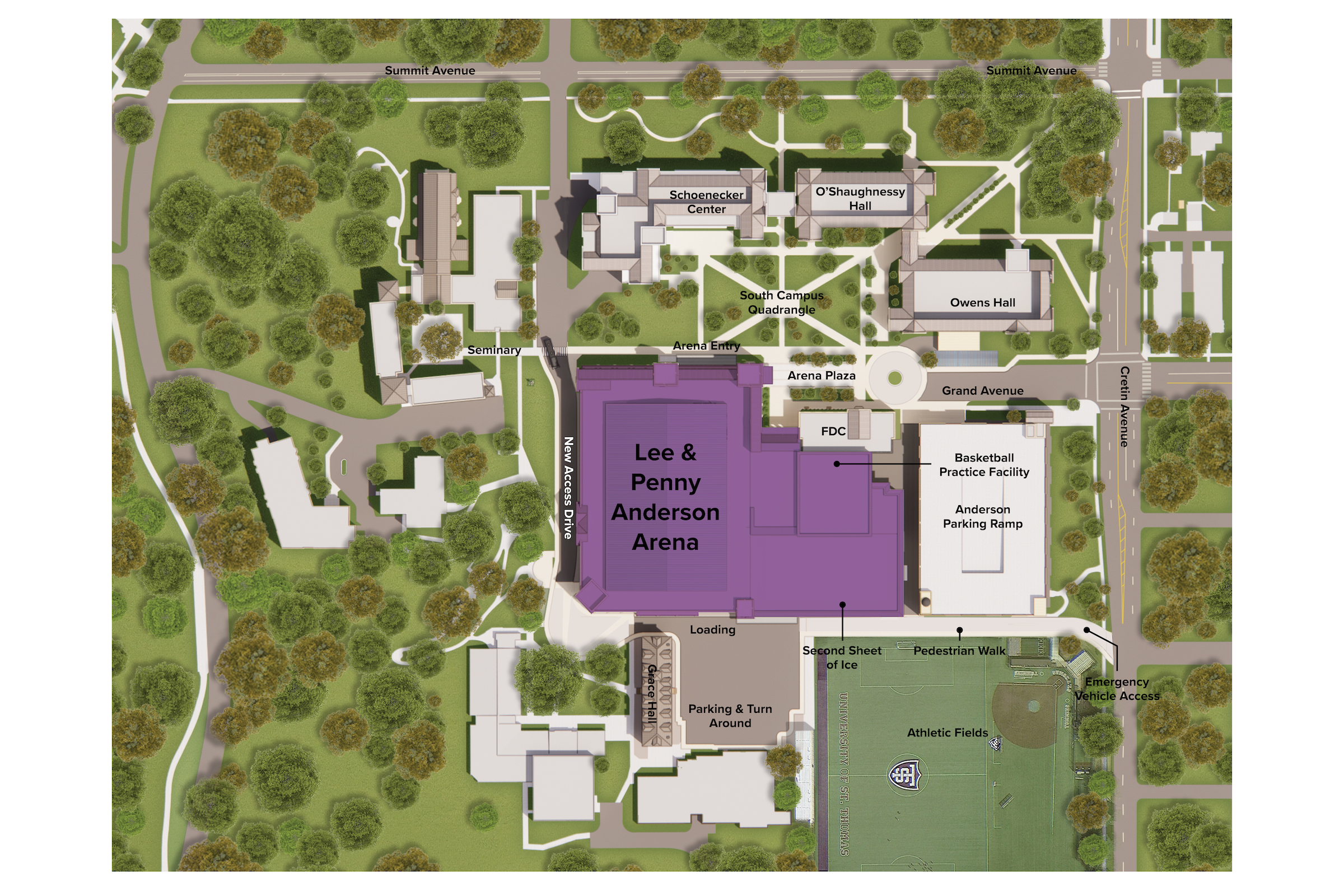
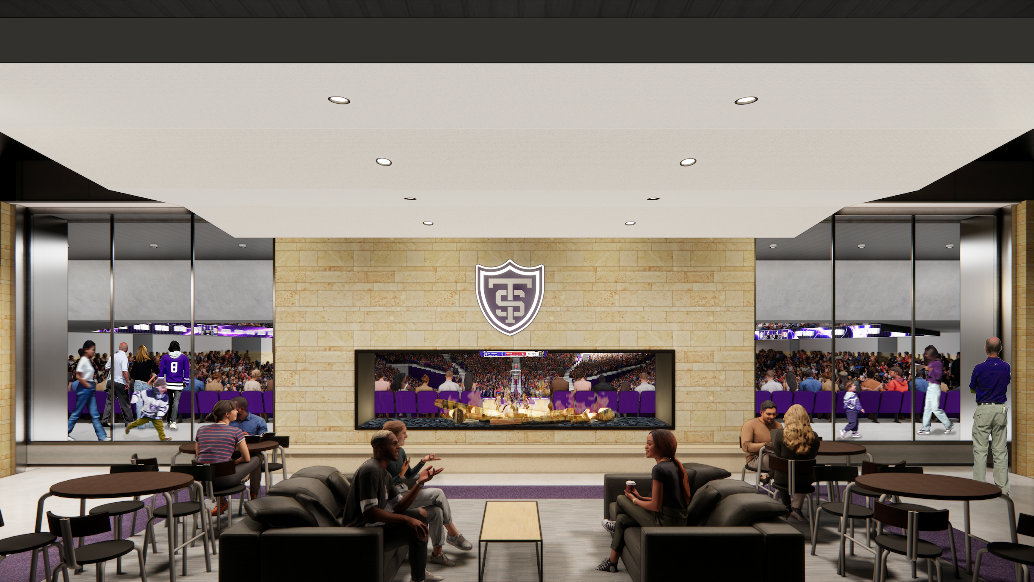
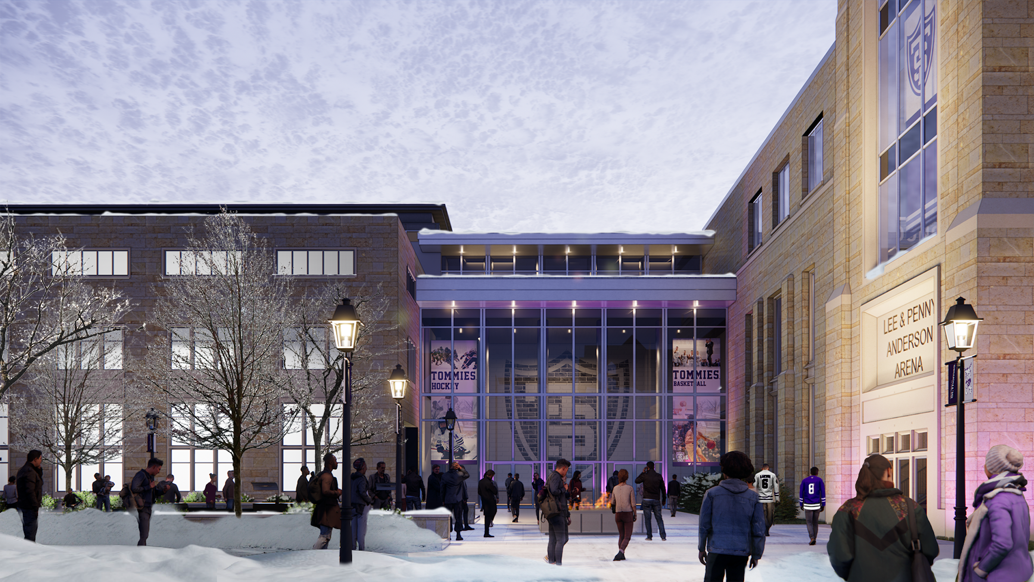
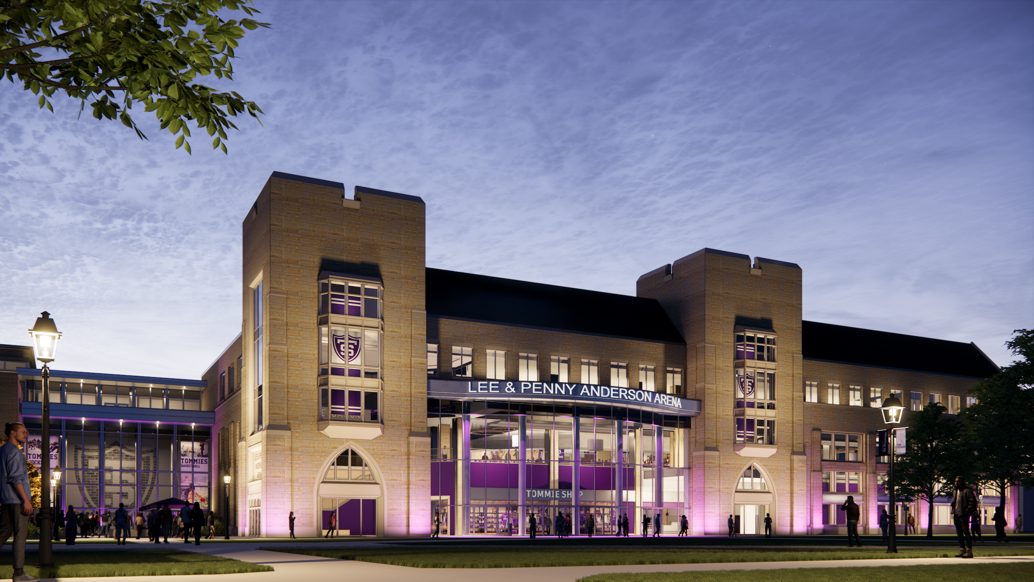
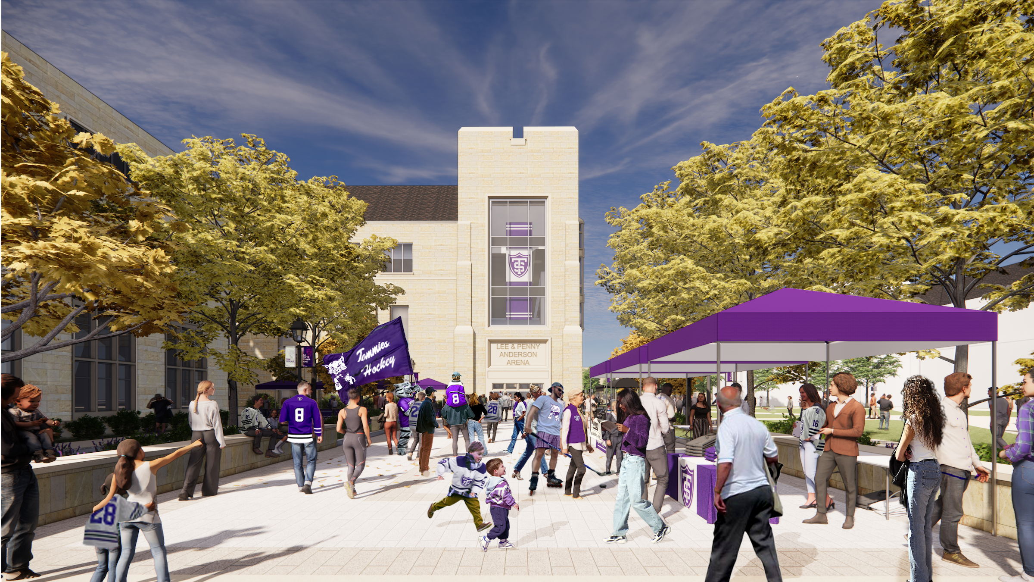
Related Stories
Sports and Recreational Facilities | May 19, 2020
Projection mapping takes center court
Audiovisual systems that turn sports arenas into digital canvasses have become key elements of venue design.
Sports and Recreational Facilities | May 1, 2020
DLR Group completes LA Memorial Coliseum Renovation
The work finished prior to the 2019 USC season.
Sports and Recreational Facilities | Apr 27, 2020
Erudite eSports: Colleges build their very own eSports arenas
Universities are building dedicated spaces for eSport athletes to pick up the sticks.
Sports and Recreational Facilities | Feb 27, 2020
Disney to develop private island destination in The Bahamas
This will be Disney’s second private island retreat.
Sports and Recreational Facilities | Feb 25, 2020
The world’s largest cricket stadium opens
Populous designed the project.
Sports and Recreational Facilities | Feb 6, 2020
Europe’s first LEGOLAND Water Park is set to open
The water park will be part of Italy’s Gardaland Theme Park in Gardaland, Italy.
Sports and Recreational Facilities | Jan 20, 2020
Construction begins on $1.8 billion addition to the Washington State Convention Center
LMN Architects designed the project.
GIANTS 19 PREMIUM | Dec 23, 2019
Top 65 Sports Facilities Engineering Firms for 2019
Walter P Moore, Kimley-Horn, ME Engineers, Thornton Tomasetti, and EXP head the rankings of the nation's largest sports facilities sector engineering and engineering/architecture (EA) firms, as reported in Building Design+Construction's 2019 Giants 300 Report.
GIANTS 19 PREMIUM | Dec 23, 2019
Top 90 Sports Facilities Architecture Firms for 2019
Populous, HKS, HOK, Gensler, and HNTB top the rankings of the nation's largest sports facilities sector architecture and architecture engineering (AE) firms, as reported in Building Design+Construction's 2019 Giants 300 Report.
Sports and Recreational Facilities | Dec 6, 2019
An architect in Florence proposes a new soccer stadium as part of a larger urban redevelopment
The owner of Fiorentina, the soccer team, wants to move into a new facility by 2023.


