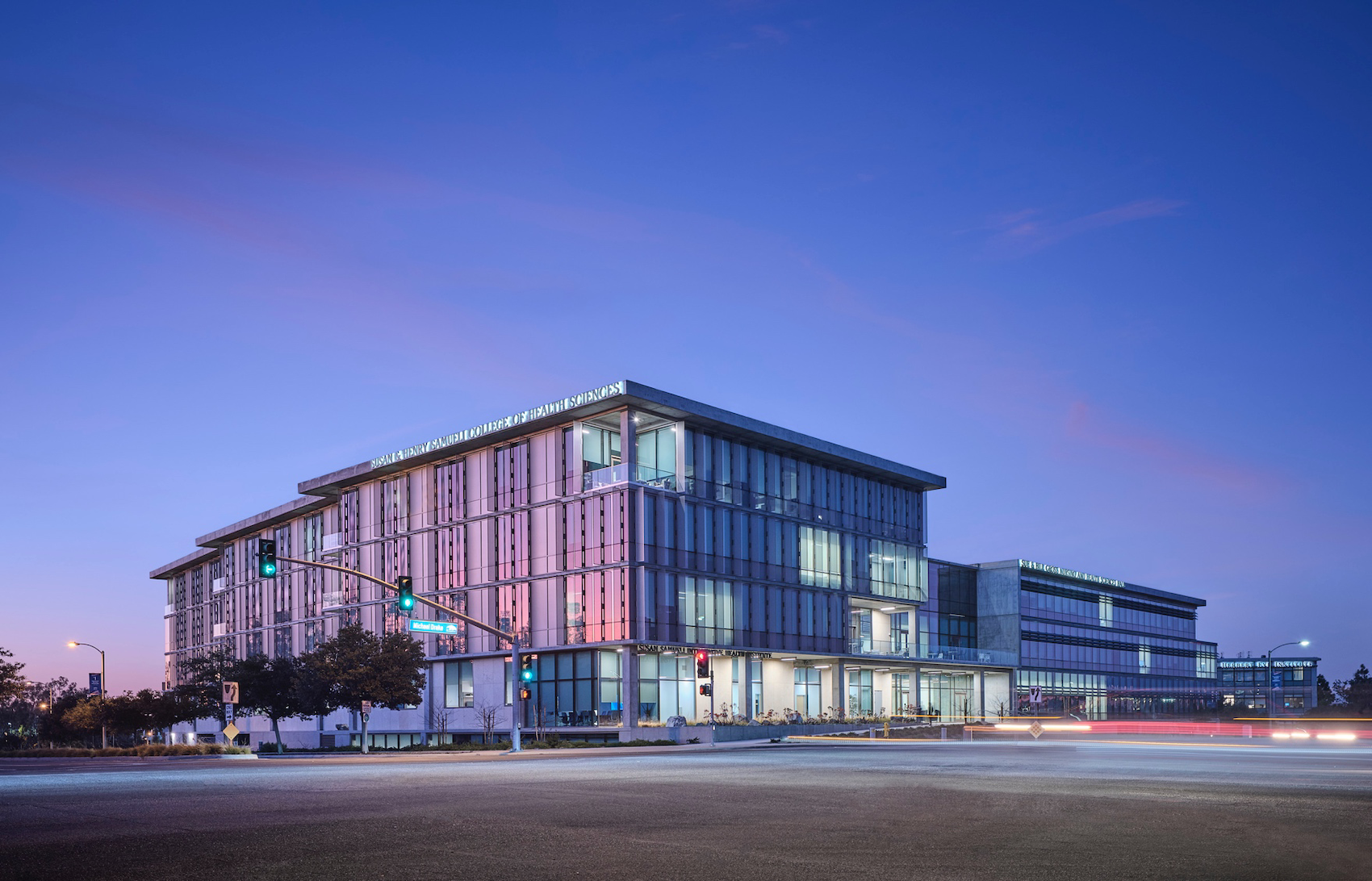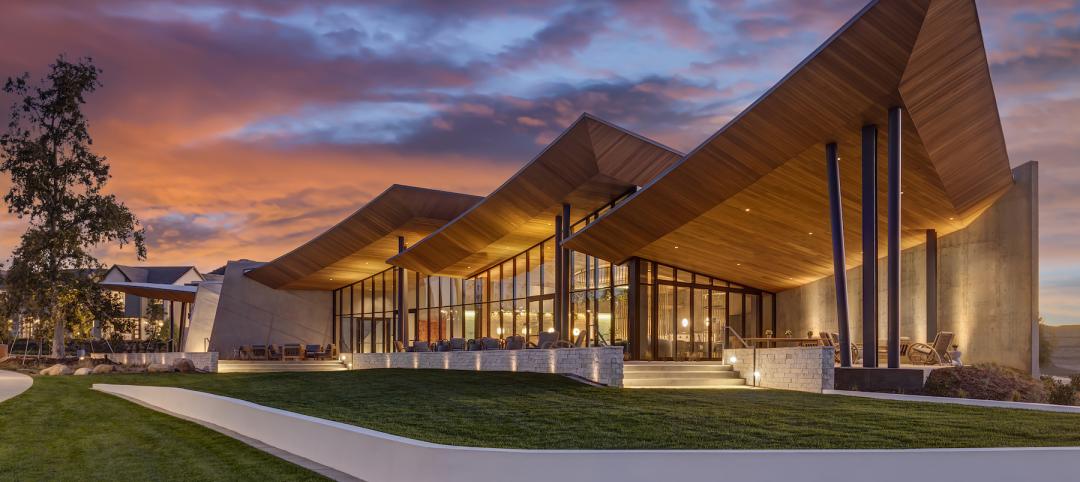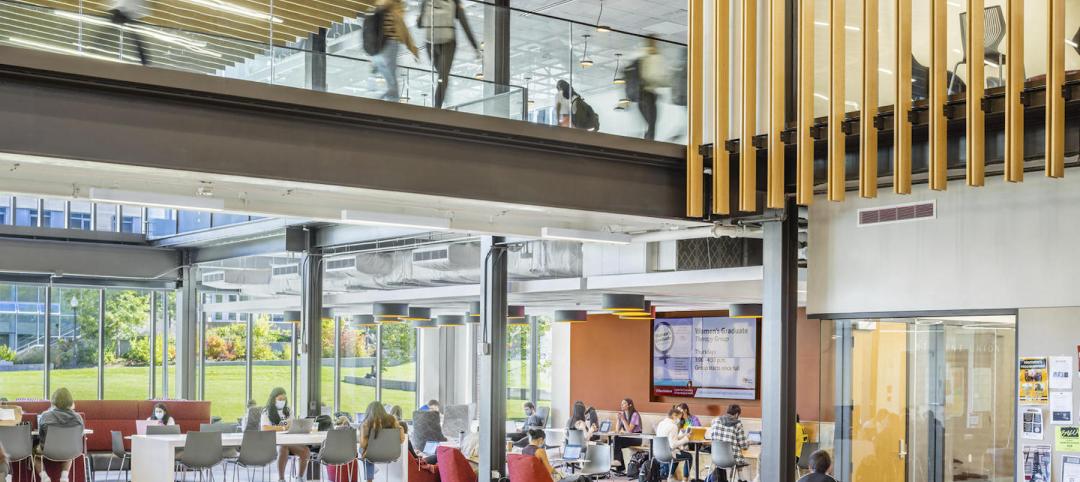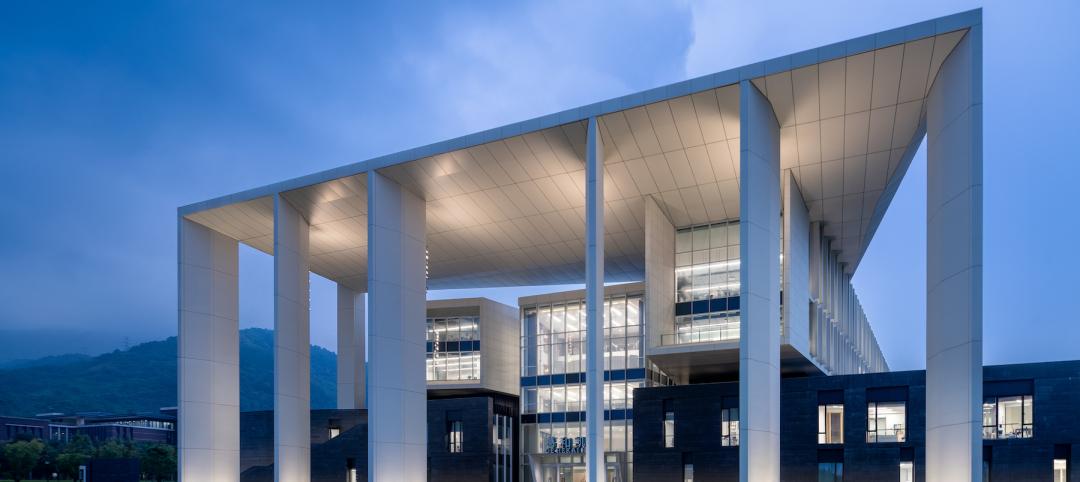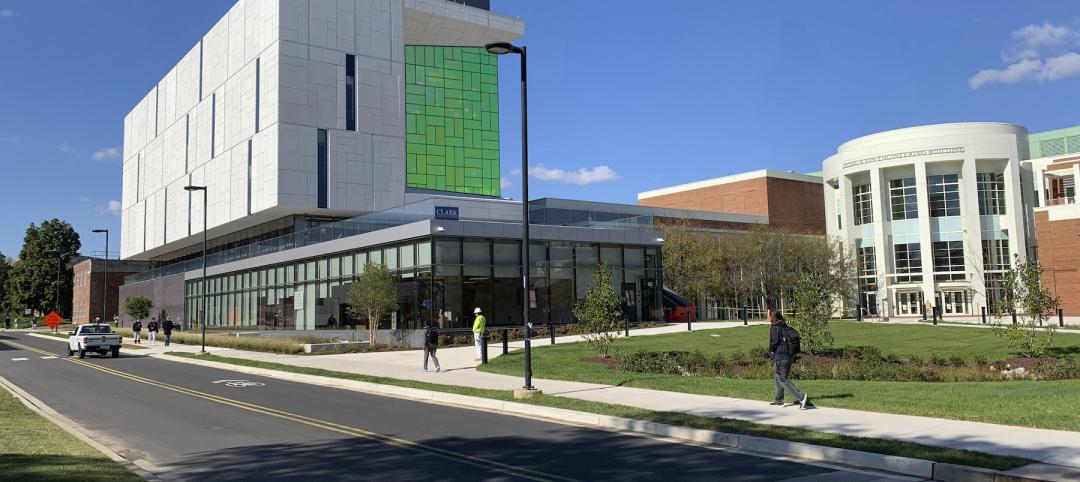The new College of Health Sciences Building and Nursing & Health Sciences Hall at the University of California Irvine supports the institution’s goal of becoming a national model for integrative health. The new 211,660-sf facility houses nursing, medical doctorate, pharmacy, philosophy, and public health programs in a single building.
With biophilic elements incorporated throughout the LEED Platinum building and a natural courtyard, students are taught holistic mind, body, and spirit benefits of nature in a medical setting. The building features teaching labs, a simulation center, and dedicated lounge space with access to beautiful outdoor spaces, community spaces, and natural elements.
“These elements come to together to not only improve students’ learning outcomes, but also their health and wellness with access to nature and daylight, chances for building community and interaction between disciplines, and enriching research and learning through exposure to other programs, practitioners, clinicians, and students,” according to a news release.
Notable features of the facility include:
- Stand-alone auditorium and pre-function space acting as a center of activity, a gateway to campus, and a resource for all four UCI Health Sciences and other university events
- Distinct identities/signature spaces associated with each building
- A distinctive dedicated two-story lobby space with a living wall
- A high visibility, dedicated entry for the clinic that builds community among patients and staff and connects treatment functions on both levels
- A “main street” corridor that connects Research Neighborhoods to enhance collaboration, sharing of resources, and scalability
The project was designed according to a “Heart, Home and Integrator approach,” says Martha Ball, Higher Education Sector Leader, HED. “The heart is the dedicated entry and experience of the building that builds a sense of community among patients and clinicians. The home is the lounge that opens to a quiet outdoor area for respite, facilitating individual and group activities and studies. The integrator is the central courtyard with dedicated entry experiences for each program, the auditorium within the courtyard, and the glass bridge that connects the two wings. These come together to create chance encounters of researchers, faculty, clinicians, and administration.”
Bringing together medical programs “creates a premium experience that enhances learning outcomes by educating students beyond traditional lab classrooms,” Ball says. “Students see the benefits of biophilic design and collaborative spaces as patients are healed holistically.”
On the project team:
Owner and/or developer: University of California Irvine
Design architect: HED, teamed with SLAM for interior architecture/planning
Architect of record: HED
MEP engineer: Alvine Engineering
Structural engineer: Saiful Bouquet
General contractor/construction manager: Hathaway Dinwiddie
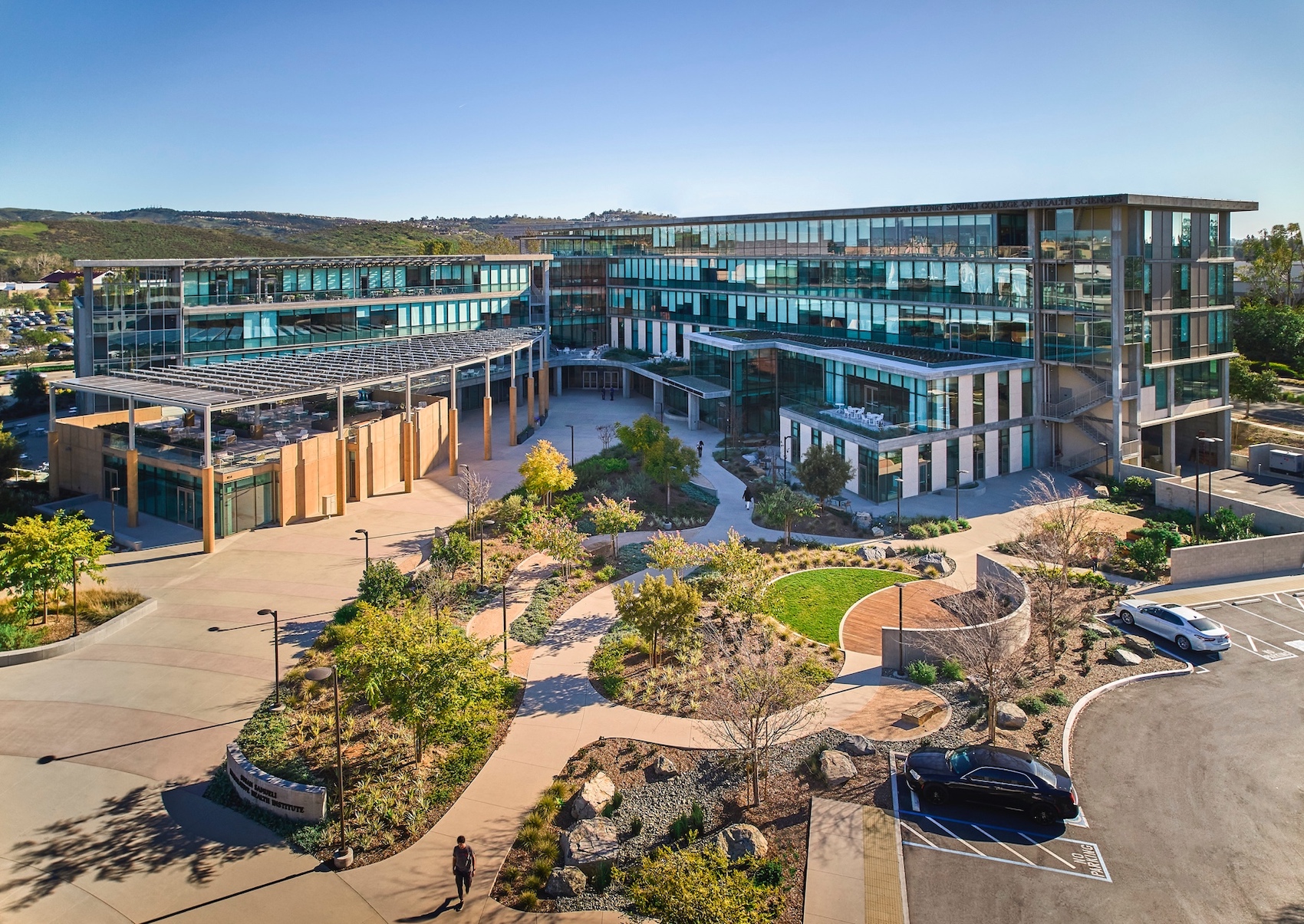
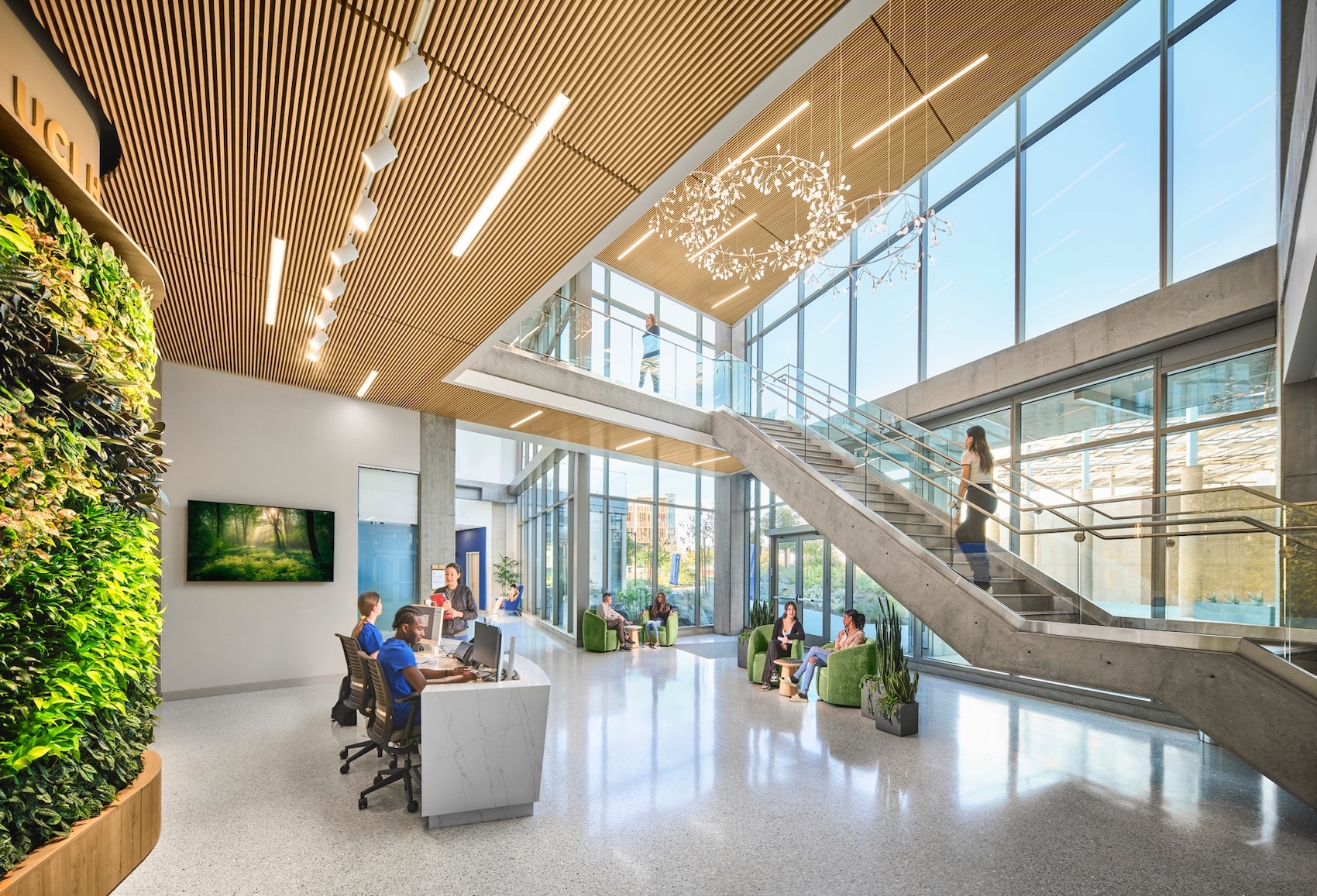
Related Stories
Giants 400 | Aug 22, 2022
Top 80 Engineering Firms for 2022
Kimley-Horn, Tetra Tech, Langan, and NV5 head the rankings of the nation's largest engineering firms for nonresidential buildings and multifamily buildings work, as reported in Building Design+Construction's 2022 Giants 400 Report.
Giants 400 | Aug 21, 2022
Top 110 Architecture/Engineering Firms for 2022
Stantec, HDR, HOK, and Skidmore, Owings & Merrill top the rankings of the nation's largest architecture engineering (AE) firms for nonresidential and multifamily buildings work, as reported in Building Design+Construction's 2022 Giants 400 Report.
Giants 400 | Aug 20, 2022
Top 180 Architecture Firms for 2022
Gensler, Perkins and Will, HKS, and Perkins Eastman top the rankings of the nation's largest architecture firms for nonresidential and multifamily buildings work, as reported in Building Design+Construction's 2022 Giants 400 Report.
Giants 400 | Aug 19, 2022
2022 Giants 400 Report: Tracking the nation's largest architecture, engineering, and construction firms
Now 46 years running, Building Design+Construction's 2022 Giants 400 Report rankings the largest architecture, engineering, and construction firms in the U.S. This year a record 519 AEC firms participated in BD+C's Giants 400 report. The final report includes more than 130 rankings across 25 building sectors and specialty categories.
Daylighting | Aug 18, 2022
Lisa Heschong on 'Thermal and Visual Delight in Architecture'
Lisa Heschong, FIES, discusses her books, "Thermal Delight in Architecture" and "Visual Delight in Architecture," with BD+C's Rob Cassidy.
AEC Tech | Aug 8, 2022
The technology balancing act
As our world reopens from COVID isolation, we are entering back into undefined territory – a form of hybrid existence.
Multifamily Housing | Aug 4, 2022
Faculty housing: A powerful recruitment tool for universities
Recruitment is a growing issue for employers located in areas with a diminishing inventory of affordable housing.
University Buildings | Jul 11, 2022
Student life design impacts campus wellness
As interior designers, we have the opportunity and responsibility to help students achieve deeper levels of engagement in their learning, social involvement, and personal growth on college campuses.
University Buildings | Jul 6, 2022
Wenzhou-Kean University opens a campus building that bridges China’s past and future
After pandemic-related stops and starts, Wenzhou-Kean University’s Ge Hekai Hall has finally begun to see full occupancy.
University Buildings | Jun 9, 2022
IDEA Factory at U. of Maryland defies gravity
The E.A. Fernandez IDEA Factory at the University of Maryland’s A. James Clark School of Engineering has a gravity-defying form: The seven-story building’s solid upper floors emerge above the lighter, mostly glass base.


