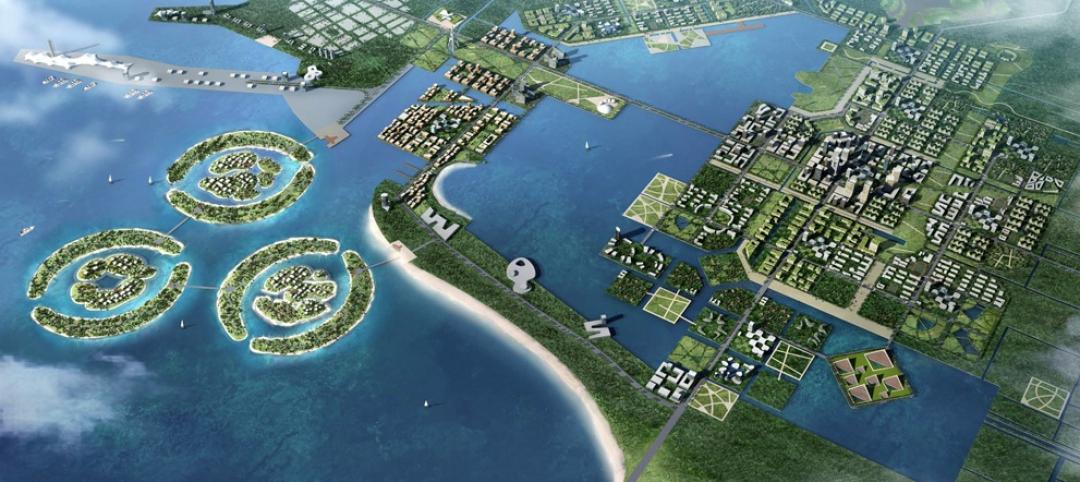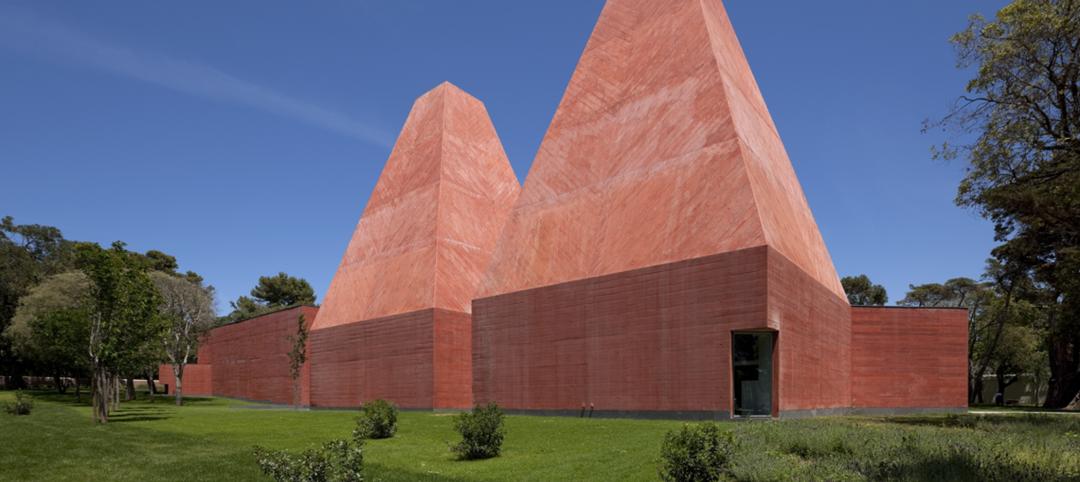A team of Perkins&Will researchers has been awarded a $30,000 grant from the American Society of Interior Designers (ASID) Foundation to enhance their PRECEDE dashboard, an open-source tool that draws on federal data to identify and assess community health priorities within the U.S. by location.
PRECEDE, which stands for Public Repository to Engage Community & Enhance Design Equity, will help designers integrate and translate public health data into design decisions.
“We selected Perkins&Will’s proposal because of its focus on health equity at such a critical time. Their tool paves the way for a future of more equitable public health,” says S. Dawn Haynie, Ph.D., a research fellow for ASID. “It makes the traditionally complex contextual research about a specific site accessible to all designers, not just those with research expertise.”
The CDC estimates that a significant proportion of a person’s health is attributed to the quality of their environment, personal education, and any behavioral constraints that may be impacting their community. Designers have an opportunity to improve community health outcomes by designing according to these factors.
However, access to the nuances within this federal data is limited, thus making it more difficult for designers to integrate such information early in the design process, when diversity and inclusion are most effectively addressed.
Identifying this gap in data and practice, the team first developed a beta version of PRECEDE in spring 2022 in a Microsoft Excel spreadsheet. Compared with similar public health-focused data visualization tools—most coming with limitations like not allowing the user to search by mailing address or not accounting for environmental factors—PRECEDE aggregates multiple sources into an easy-to-understand resource hub complete with best practices informed by successful case studies.
The research team first identified over 40 design-relevant health indicators that could be improved by interior design, such as obesity, diabetes, and asthma, in areas like material selection, ventilation, and circadian lighting.
“When we walk in the door, we bring our health conditions with us,” says Dr. Erika Eitland, director of Perkins&Will’s Human Experience Lab. “This tool allows us to use publicly available data to identify health priorities for our communities without having to ask invasive questions about individuals’ health.”
Using PRECEDE tool on projects
Case studies demonstrate PRECEDE’s ability to impact a wide range of project types and populations. For a Durham, North Carolina school, designers discovered higher-than-average breast cancer deaths in the area and responded with healthier materials to limit teachers’ and staff’s exposure to known harmful materials.
Similarly, at a national nonprofit’s Washington, D.C. headquarters, PRECEDE brought forward active workstations that encourage movement to mitigate the city’s high rates of cardiovascular disease and high blood pressure.
“This is a powerful example of how a multidisciplinary team from interiors to urban design and public health to architecture can de-silo research and support systems-level solutions,” adds Eitland.
Now, the team will continue to develop the tool outside of Excel using data analytics platform Power BI and an application programming interface that will retrieve data from their sources directly. Harvard Graduate School of Design, Massachusetts Institute of Technology, and Wentworth Institute of Technology will act as academic partners throughout the process. The PRECEDE dashboard pilot will then be delivered to ASID Foundation in September 2023., after which it will make the rounds at conferences and within partnerships.
Joining Eitland on Perkins&Will’s awarded team are David Cordell, Amina Helstern, Tyrone Mashall, and Devika Tandon. The ASID Foundation Research Committee selected winning projects based on the significance of the study, innovation in research questions, strength of methodology, applicability of findings, and more.
Related Stories
| Apr 5, 2011
Top 10 Buildings: Women in Architecture
Making selections of top buildings this week led to a surprising discovery about the representation of women in architecture, writes Tom Mallory, COO and co-founder, OpenBuildings.com. He discovered that finding female-created architecture, when excluding husband/wife teams, is extremely difficult and often the only work he came across was akin to interior design.
| Apr 5, 2011
What do Chengdu, Lagos, and Chicago have in common?
They’re all “world middleweight cities” that are likely to become regional megacities (10 million people) by 2025—along with Dongguan, Guangzhou, Hangzhou, Shenzhen, Tianjin, and Wuhan (China); Kinshasa (Democratic Republic of the Congo); Jakarta (Indonesia); Lahore (Pakistan); and Chennai (India), according to a new report from McKinsey Global Institute: “Urban World: Mapping the economic power of cities”.
| Mar 30, 2011
China's low-carbon future city
In 2005, the Chinese government announced its target to reduce energy consumption per GDP unit by 20% by the year 2010. After a multi-billion investment, that target has been reached. The Chinese Climate Protection Program’s goal to increase energy efficiency, develop renewable energies, and promote energy savings while reducing pollutant emissions and strengthening environmental protection is reflected in the “Future City” by SBA Design.
| Mar 30, 2011
Is the AEC industry at risk of losing its next generation leaders without better mentoring?
After two or three horrifying years for the AEC industry, we are finally seeing the makings of a turnaround. However, data developed by Kermit Baker as part of the AIA Work-on-the-Boards survey program indicates that between 17% and 22% of design firms are eliminating positions for interns and staff with less than six years of experience. This data suggests the industry is at risk of losing a large segment of its next generation of leaders if something isn't done to improve mentoring across the profession.
| Mar 29, 2011
City's design, transit system can ease gas costs
Some cities in the U.S. are better positioned to deal with rising gas prices than others because of their design and transit systems, according to CEOs for Cities, a Chicago-based nonprofit that works to build stronger cities. The key factor: whether residents have to drive everywhere, or have other options.
| Mar 29, 2011
Chicago’s Willis Tower to become a vertical solar farm
Chicago’s iconic Willis Tower (formerly the Sears Tower) is set to become a massive solar electric plant with the installation of a pilot solar electric glass project.
| Mar 29, 2011
Read up on Amazon.com's new green HQ
Phase IV of Amazon’s new headquarters in Seattle is nearly complete. The company has built 10 of the 11 buildings planned for its new campus in the South Lake Union neighborhood, and is on-track for a 2013 grand opening.
| Mar 29, 2011
Portuguese architect Eduardo Souto de Moura wins Pritzker Architecture Prize
Portugese architect Eduardo Souto de Moura, whose precisely-honed buildings reflect the influence of the late Chicago modernist Mies van der Rohe, is the 2011 winner of the Pritzker Architecture Prize, the field's highest honor.
| Mar 25, 2011
Qatar World Cup may feature carbon-fiber ‘clouds’
Engineers at Qatar University’s Department of Mechanical and Industrial Engineering are busy developing what they believe could act as artificial “clouds,” man-made saucer-type structures suspended over a given soccer stadium, working to shield tens of thousands of spectators from suffocating summer temperatures that regularly top 115 degrees Fahrenheit.












