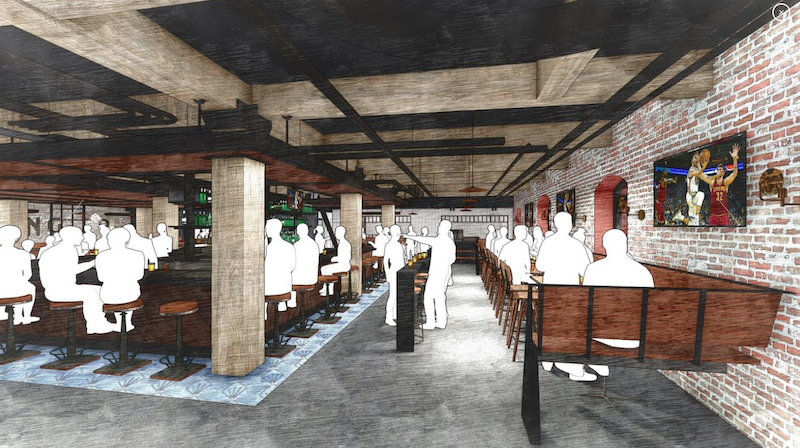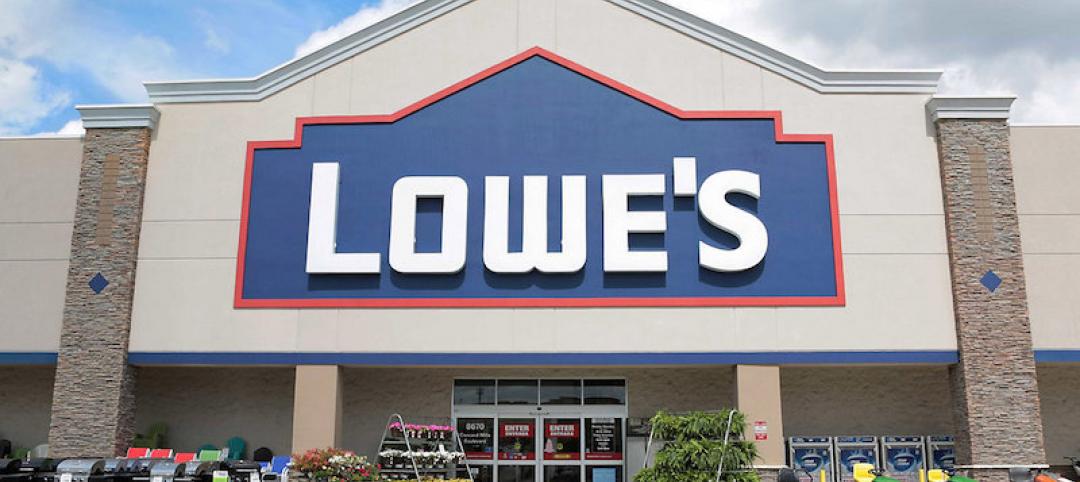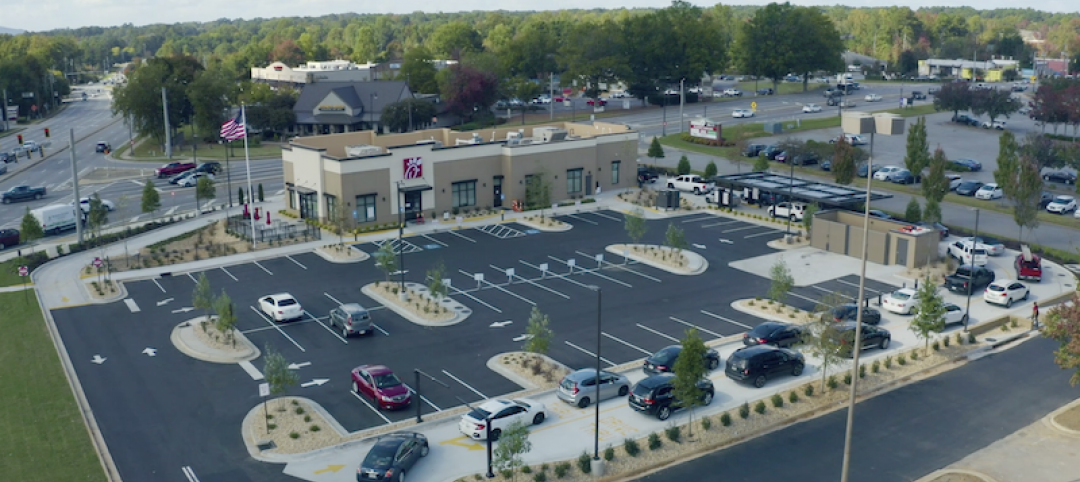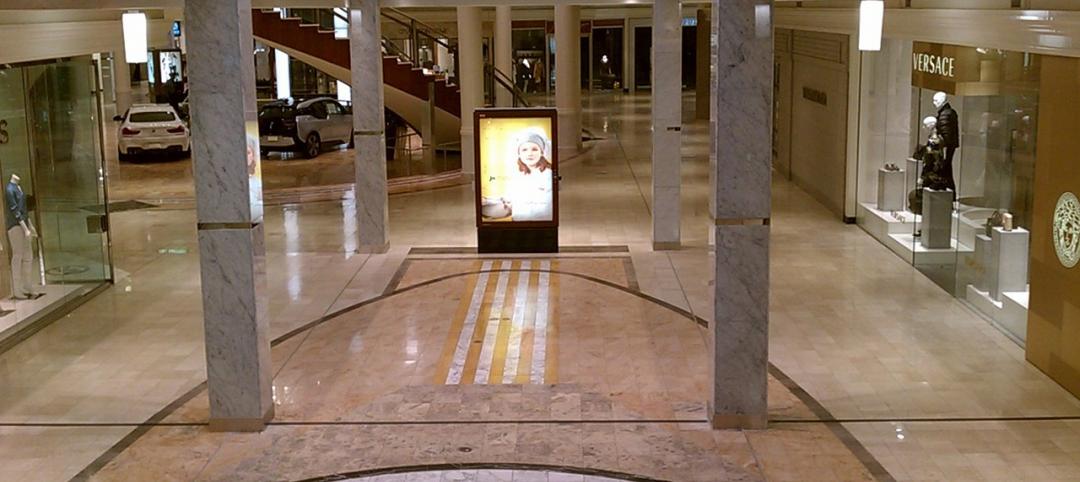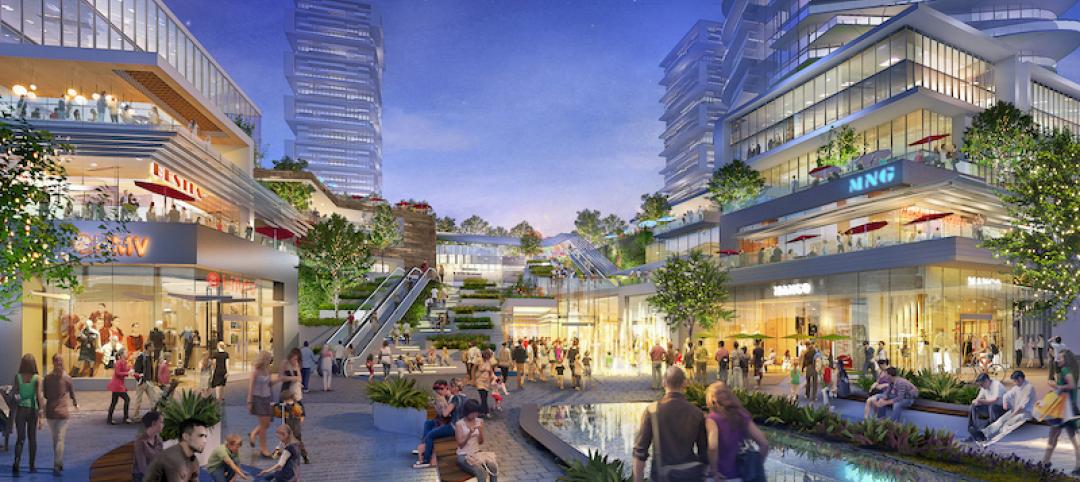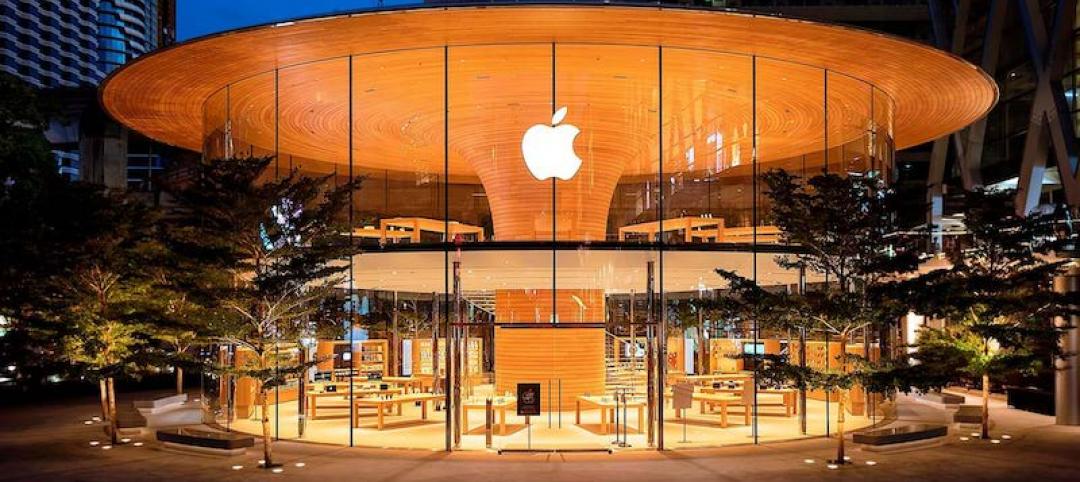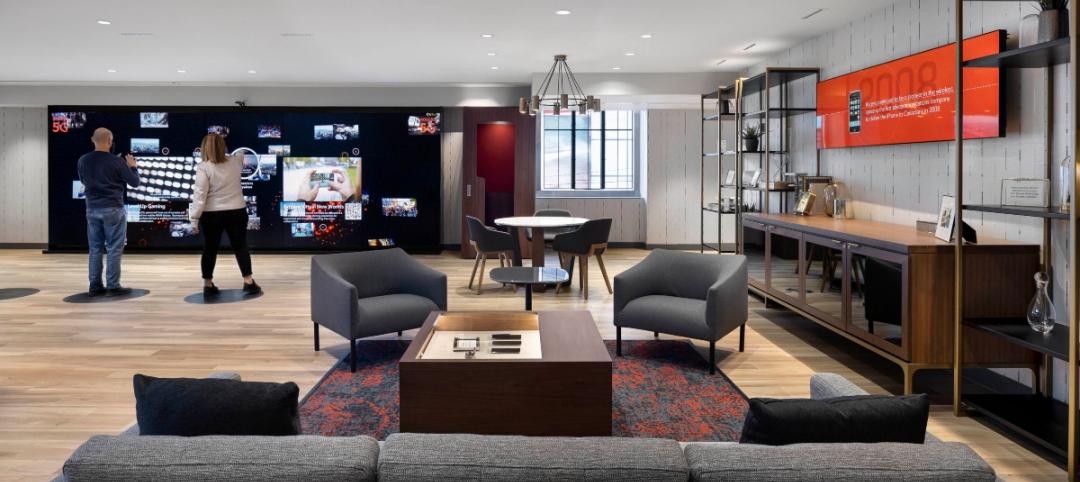Society views millennials in the same light that Homer Simpson views alcohol: they are the cause of, and solution to, all of life’s problems.
Every week it seems another article is released accusing millennials of killing something: department stores, fast food, and homeownership, just to name a few. But at the opposite end of the spectrum, millennials have also been credited with shirking the status quo and driving the global economy forward in new and unique ways.
San Francisco is often considered a haven for the stereotypical millennial, so it makes sense that a new tap room and brewery (how millennial is that?) in Ghiradelli Square has been designed to specifically cater to the millennial crowd. San Francisco Brewing Co.’s first tap room and brewery is a 12,000-sf restaurant with a 100-seat outdoor beer garden with fire pits and communal seating.
See Also: Miami International Airport is home to the first Johnnie Walker store in the U.S.
Designed by BCV Architecture + Interiors, the restaurant’s 22-foot shuffleboard table, ping pong tables, foosball tables, Pop-A-Shot, and cornhole boards were included specifically to attract more of the brand’s millennial clientele. Guests will also be allowed to use prepaid RFID cards to access taps and pour their own beer samples and take a look into the brewery to see how the process works (who are we kidding, they are probably all brewing their own beer at home and documenting the whole process on their blog).
The tap room and brewery uses a rustic, industrial design that incorporates timber framing and black steel accents from the existing building into the new design. The flagship tap room officially opened on May 9.

Related Stories
Warehouses | Nov 9, 2020
Lowe’s rides ecommerce wave by expanding its distribution and delivery capacities
The retail giant will also open four more bulk warehouses, including a 1.2-million-sf DC in Alabama it is building with Clayco.
Retail Centers | Nov 2, 2020
Chick-fil-A introduces modular building program for rebuilding and remodeling existing restaurants
The first location to use this rebuild style reopens on Oct. 15 near Atlanta.
Adaptive Reuse | Oct 26, 2020
Mall property redevelopments could result in dramatic property value drops
Retail conversions to fulfillment centers, apartments, schools, or medical offices could cut values 60% to 90%.
Retail Centers | Sep 17, 2020
The Weekly show: Breaking the rules of retail, and the Household Model for assisted living facilities
This week on The Weekly, BD+C editors spoke with leaders from CallisonRTKL, MBH Architects, and McMillan Pazdan Smith on three topics: breaking the rules of retail, the Household Model for assisted living facility design, and designing labs to address the coronavirus and future health events.
Airports | Sep 10, 2020
The Weekly show: Curtis Fentress, FAIA, on airport design, and how P3s are keeping university projects alive
The September 10 episode of BD+C's "The Weekly" is available for viewing on demand.
Giants 400 | Aug 28, 2020
2020 Giants 400 Report: Ranking the nation's largest architecture, engineering, and construction firms
The 2020 Giants 400 Report features more than 130 rankings across 25 building sectors and specialty categories.
Coronavirus | Aug 25, 2020
Video: 5 building sectors to watch amid COVID-19
RCLCO's Brad Hunter reveals the winners and non-winners of the U.S. real estate market during the coronavirus pandemic.
Retail Centers | Aug 19, 2020
How has shopping changed over the past 100 years? A look at the evolution of retail
From malls and big-box stores to online delivery and mall redevelopment: Here’s how the retail landscape has evolved—and where it’s likely headed.
Retail Centers | Aug 12, 2020
Apple Central World welcomes first visitors in Bangkok
Foster + Partners designed the building.
Retail Centers | Jul 30, 2020
The future is a numbers game for retail and restaurants
Brick-and-mortar retailers, already gasping for air under pressure from ecommerce, were dealt a critical blow by the spread of the coronavirus that forced most stores and restaurants to close, or at best operate as carryout- or delivery-only providers.


