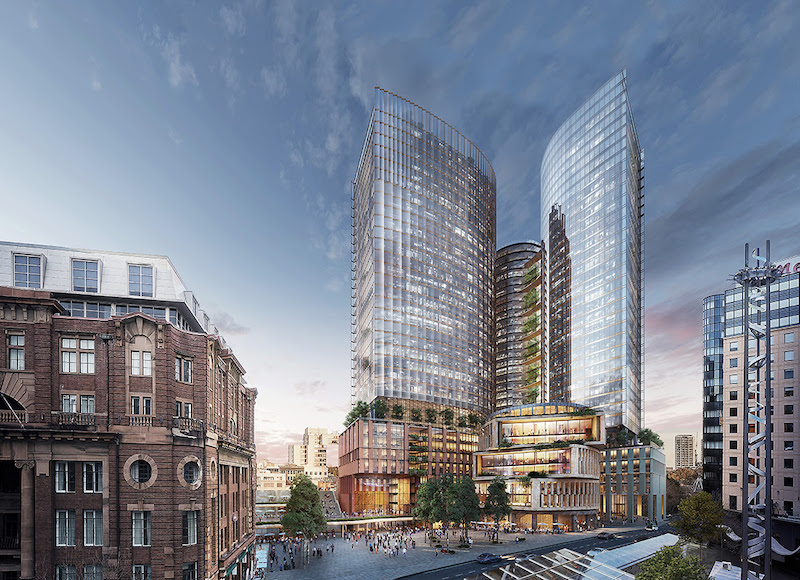Central Place Sydney, a $2.5 billion commercial development that will contribute to Tech Central in Sydney’s Central Business District, will comprise new commercial buildings and public realm improvements that will enhance the southern gateway to the CBD.
The project will comprise approximately 1.6 million sf of office and retail space and be one of the most sustainable commercial developments in Australia, powered by 100% renewable energy, with workplace environments that integrate nature and a range of amenities.
“Central Place Sydney’s focal point is a major new civic space wrapped with activated retail edges, enriched by two commercial towers and a landmark central building. It will redefine the precinct, completing Sydney’s vision for a ‘third square’,” Fender Katsalidis Design Director Mark Curzon said in a release.
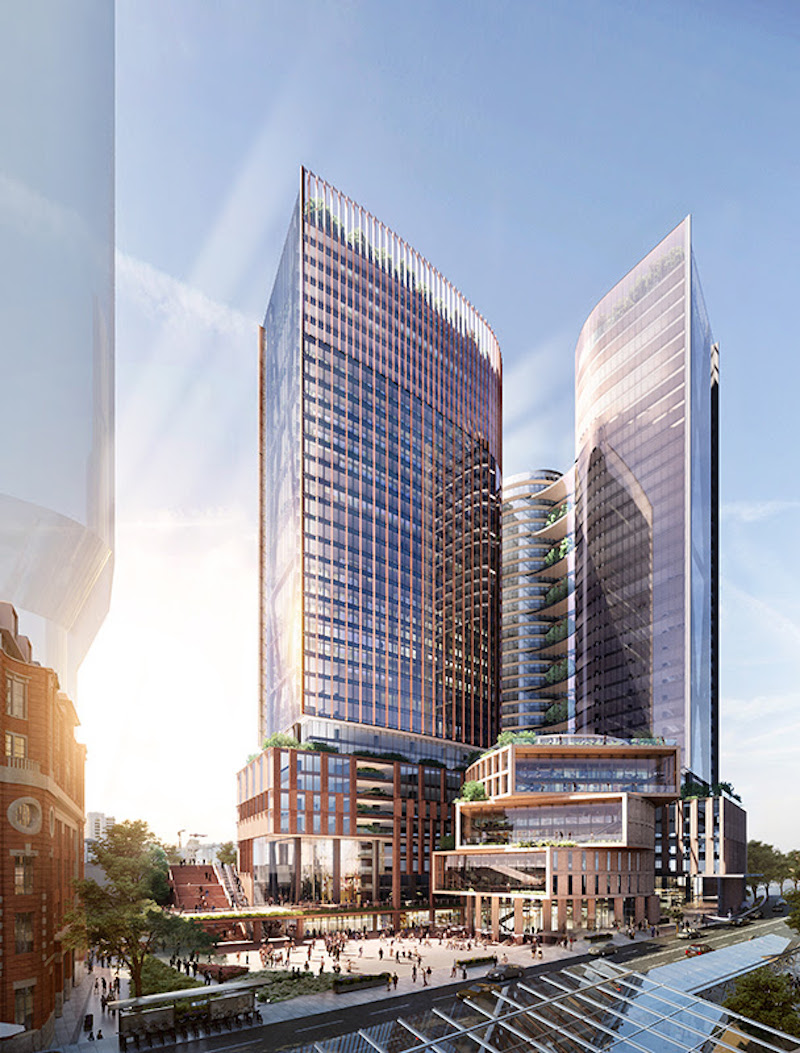
The design features two commercial towers, rising 37 and 39 stories, woven together by a low-rise building that anchors the development and enlivens the precinct at street level. The two towers are expressed as three individual forms in order to reduce their visual density. The building podiums are distinguished from the towers above, each with a height, massing, and material palette that complements adjacent heritage buildings. Landscaped public spaces surround the buildings meant to enhance connections between neighboring communities and the city’s most prominent commercial axis.
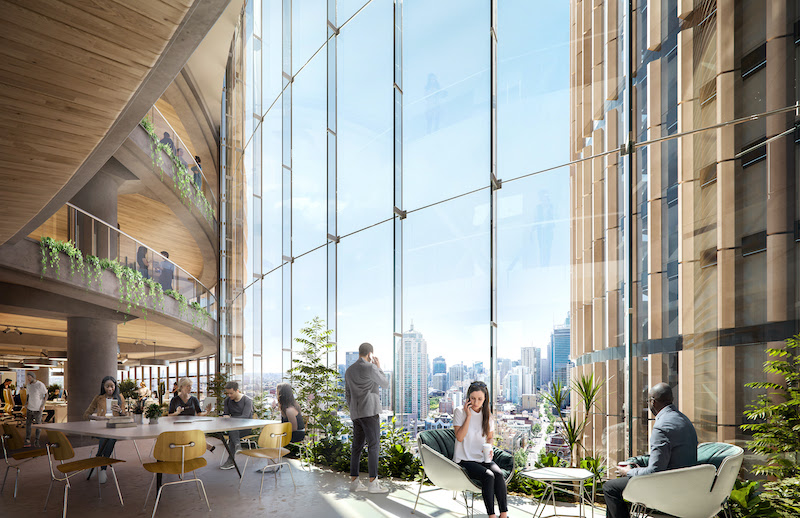
The central building ascends in a series of tiers that are staggered to open up garden terraces and views at each level. The ground floor is highly permeable and accommodates a retail experience that flows into the plaza, while the upper commercial levels will be linked to the new towers to create campus-style floorplates.
Each floor is conceived as a unique “neighborhood,” connected by winter gardens, mixed-mode environments, light-filled atria, and outdoor terraces. Workspaces will be highly flexible, with the possibility to be combined and expanded both within and between floors. The adaptable spaces will be able to accommodate technology companies as they evolve in scale and cultural.
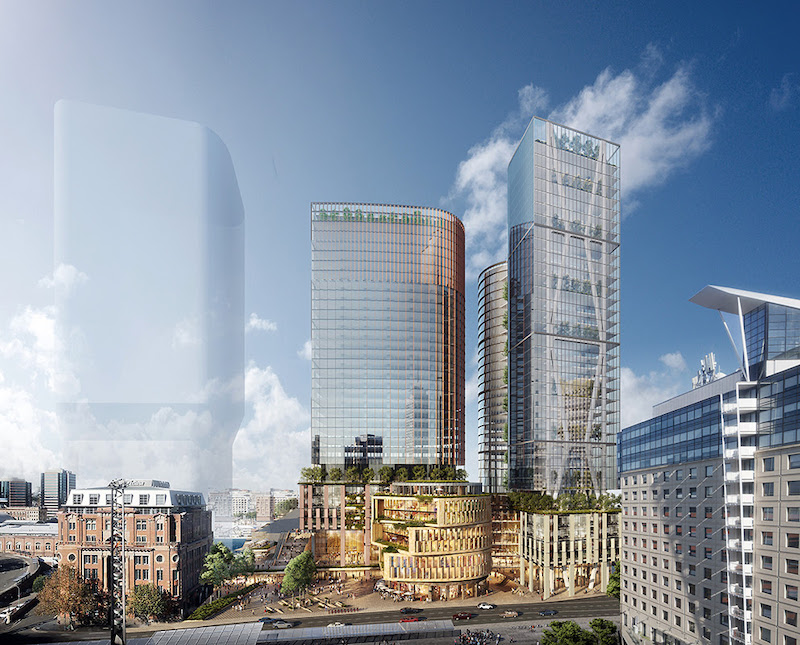
The buildings will be naturally ventilated via operable windows and an automated, AI-controlled facade system. The facade system, which the architects claim is the first of its kind in the world, will use AI technology to shade the interiors from direct sunlight and reduce heat gain throughout the day.
Central Place Sydney will be the focal point for the burgeoning Tech Central precinct and civic space, which will also include the new HQ for Atlassian, a building that is set to become the world’s tallest hybrid timber tower.
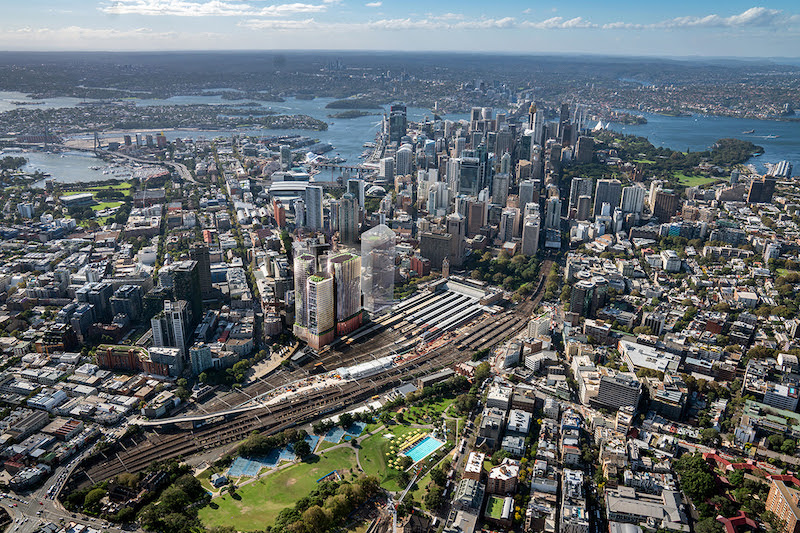
Related Stories
| Aug 11, 2010
CityCenter Takes Experience Design To New Heights
It's early June, in Las Vegas, which means it's very hot, and I am coming to the end of a hardhat tour of the $9.2 billion CityCenter development, a tour that began in the air-conditioned comfort of the project's immense sales center just off the famed Las Vegas Strip and ended on a rooftop overlooking the largest privately funded development in the U.
| Aug 11, 2010
Gold Award: Westin Book Cadillac Hotel & Condominiums Detroit, Mich.
“From eyesore to icon.” That's how Reconstruction Awards judge K. Nam Shiu so concisely described the restoration effort that turned the decimated Book Cadillac Hotel into a modern hotel and condo development. The tallest hotel in the world when it opened in 1924, the 32-story Renaissance Revival structure was revered as a jewel in the then-bustling Motor City.
| Aug 11, 2010
Silver Award: Palmer House Hilton Hotel & Shops Chicago, Ill.
Chicago's Palmer House Hilton holds the record for the longest continuously operated hotel in North America. It was originally built in 1871 by Potter Palmer, one of America's first millionaire developers. When it was rebuilt after the Great Chicago Fire it became the first hotel in the U.S. to put a telephone in every room.
| Aug 11, 2010
Gulf Coast Hotel's Stormy Road to Recovery
After his initial tour of the dilapidated 1850s-era Battle House Hotel, Ron Blount, construction manager with Retirement Systems of Alabama, said to his boss: “You need a priest more than you need a contractor.” Those words were more prescient to RSA's restoration of the historic Mobile landmark than he could have known at the time.
| Aug 11, 2010
Lifestyle Hotel Trends Around the World
When the Rocco Forte Collection opens the Verdura Golf & Spa Resort in Sicily in early 2009, the 200-room luxury property will be one of the world's newest lifestyle hotels. Lifestyle hotels cater to guests seeking a heightened travel experience, which they deliver by offering distinctive—some would say avant-garde, or even outrageous—architecture, room design, amenities, and en...


