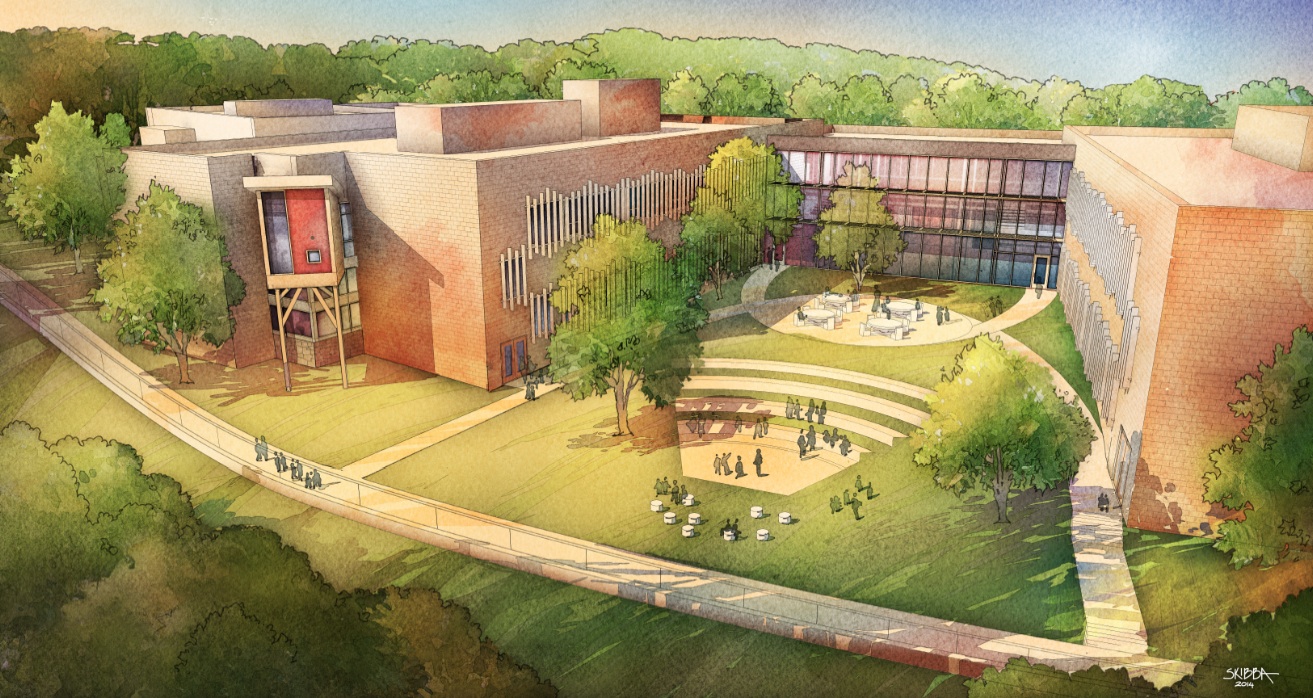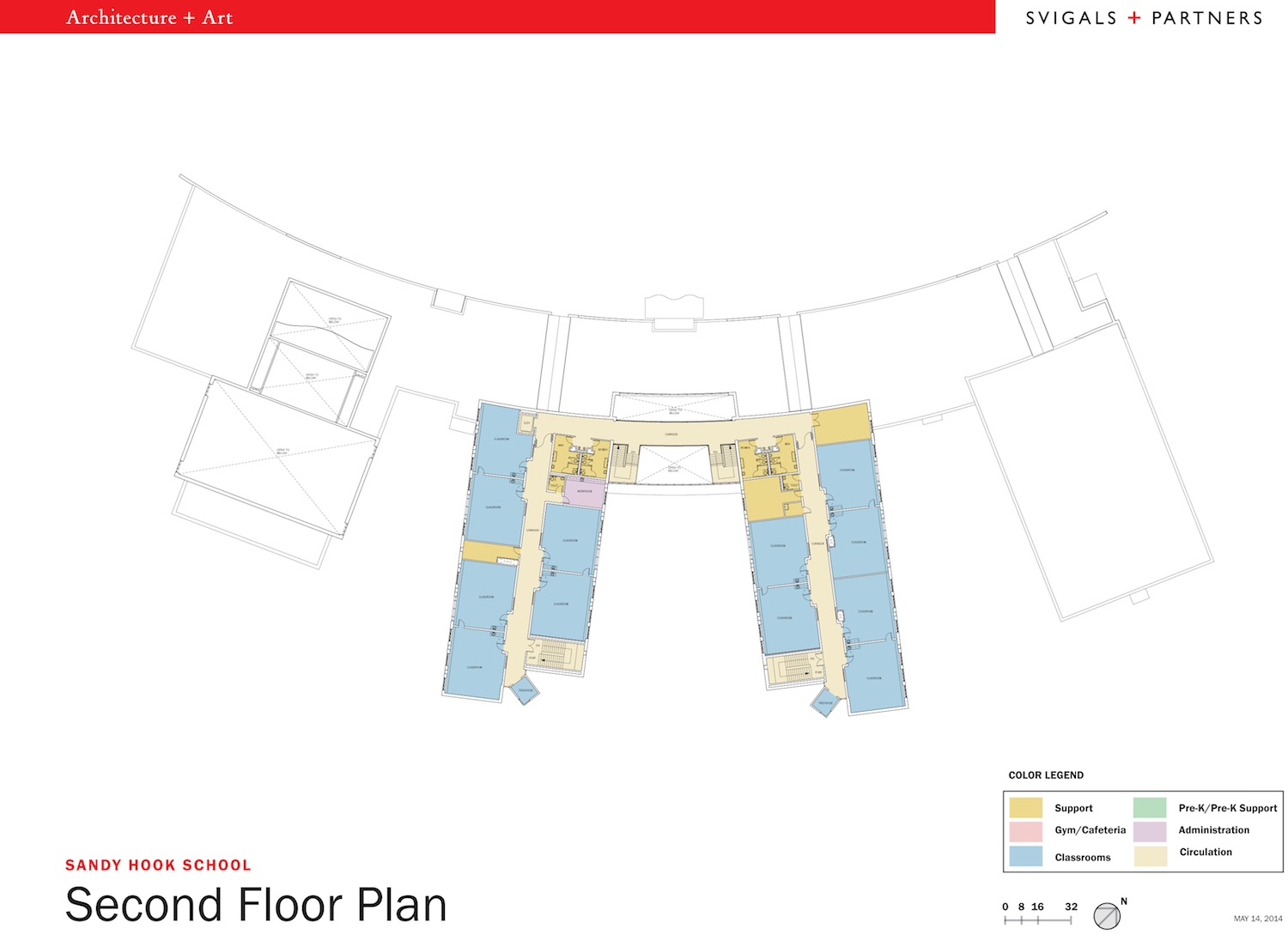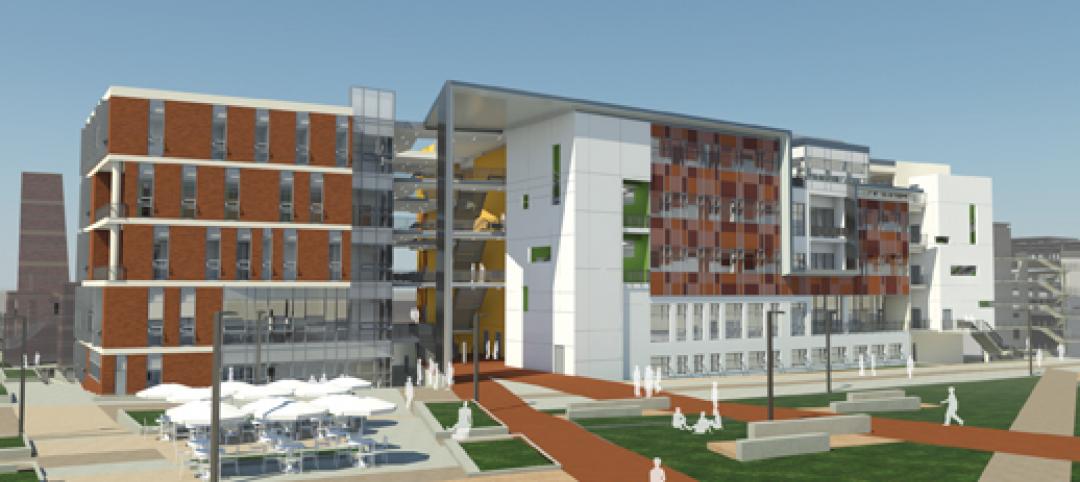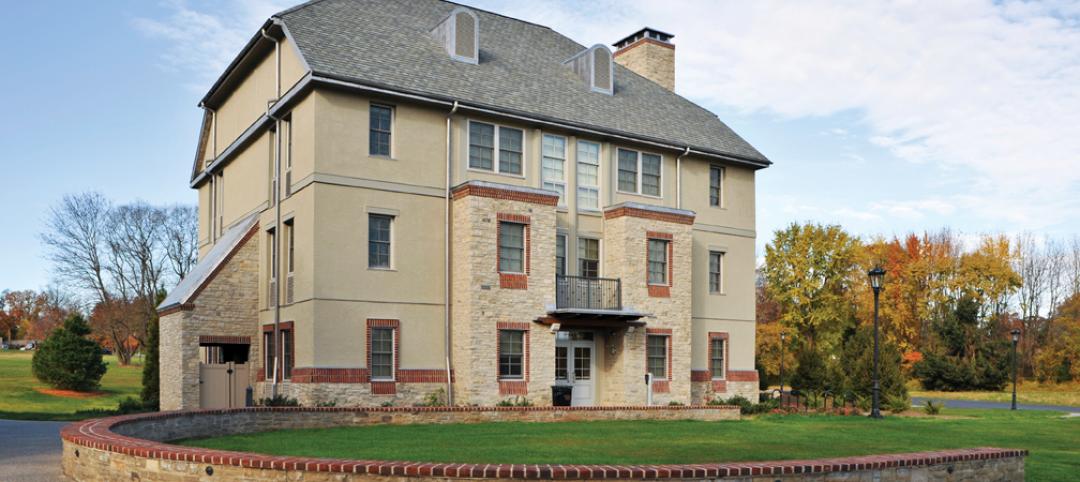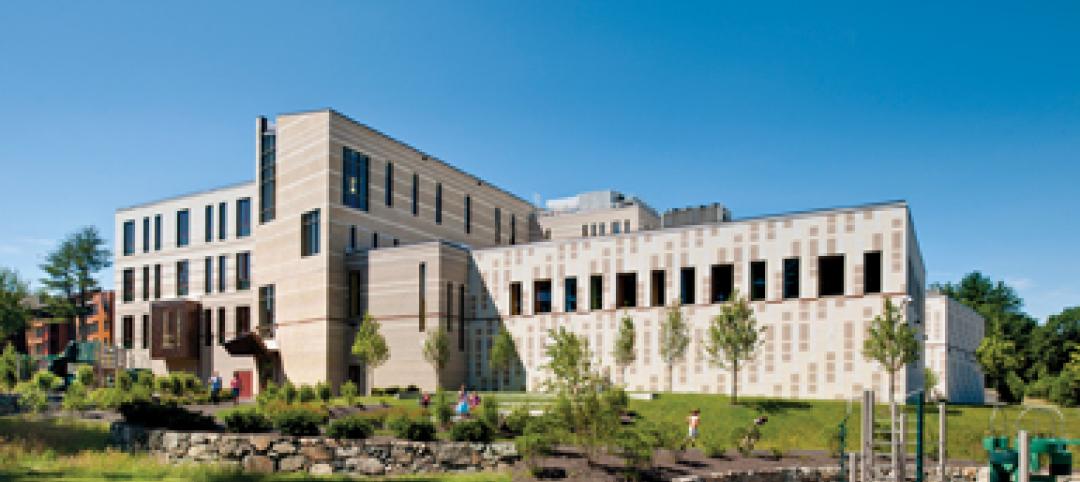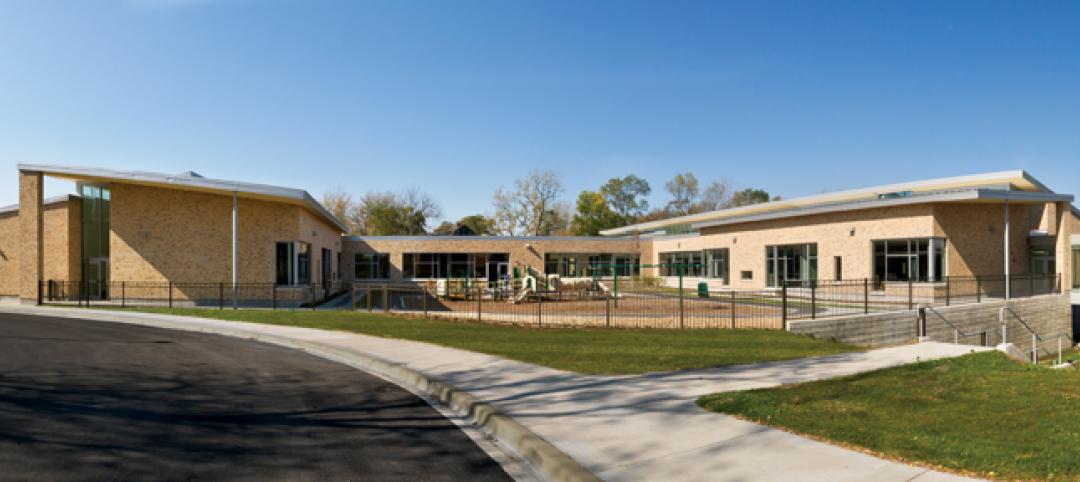The design of the new Sandy Hook Elementary School on the site of the 2012 Newtown, Conn., school shooting features enhanced security measures—some subtle and others more prominent. Given the setting, this project is bound to get much attention and could influence school security standards on other projects.
Design firm Svigals + Partners used various measures to tighten security while avoiding heavy-handed features. The school is sited far back from the road and surrounding wooded areas, giving teachers and administrators more time to spot potential intruders. A rain garden spanning the school façade creates a buffer between the drop off point and school entrance.
Layered security doors and entry areas offer additional protection. Visitors must be screened through an intercom system before entering a security vestibule, where they will have to be checked in by school personnel.
A set of doors at each of the school wings can be automatically closed to block an intruder from reaching classroom areas. During a lockdown emergency, any doors that are propped open will be triggered electronically to swing shut. Classroom doors have dead bolts that automatically lock when closed, but release when a student or teacher needs to leave the room. The exterior features ample fenestration for daylighting and avoids a prison-like look.
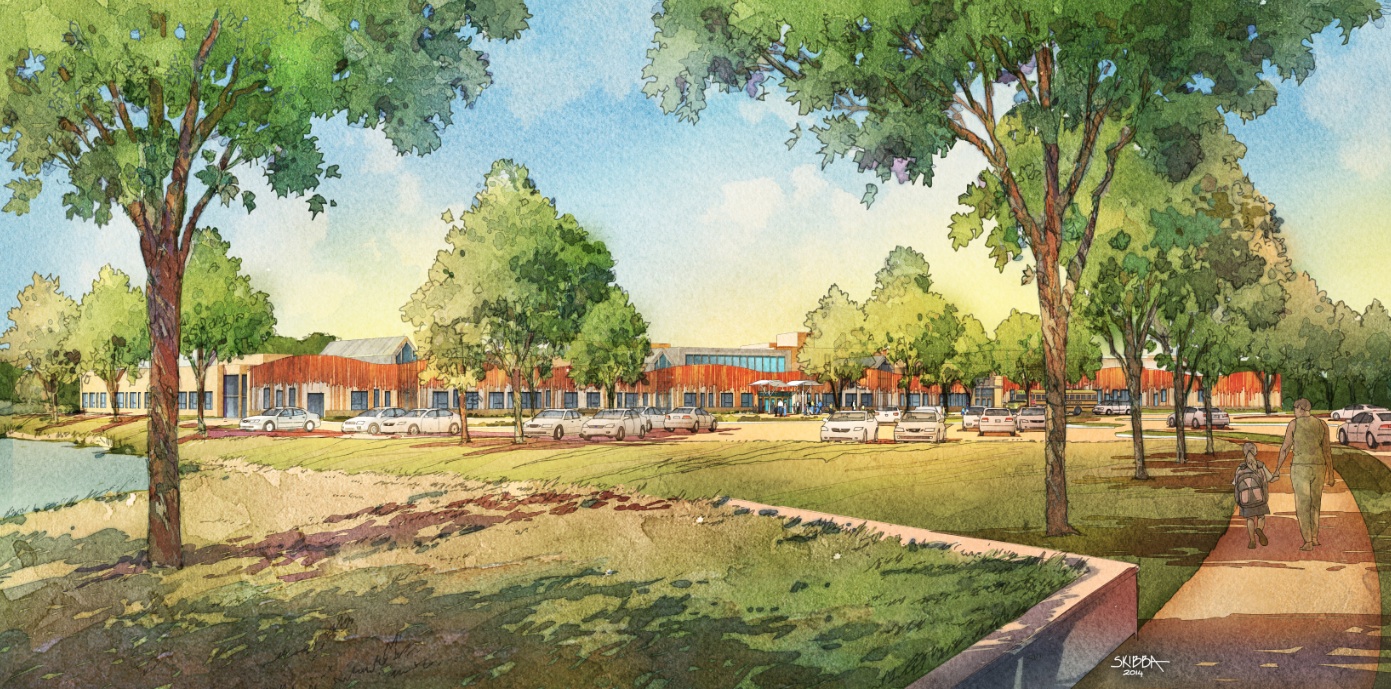
The re-design of Dickinson Drive brings traffic in at the very north and center of the site, allowing a clear panoramic view as you enter.
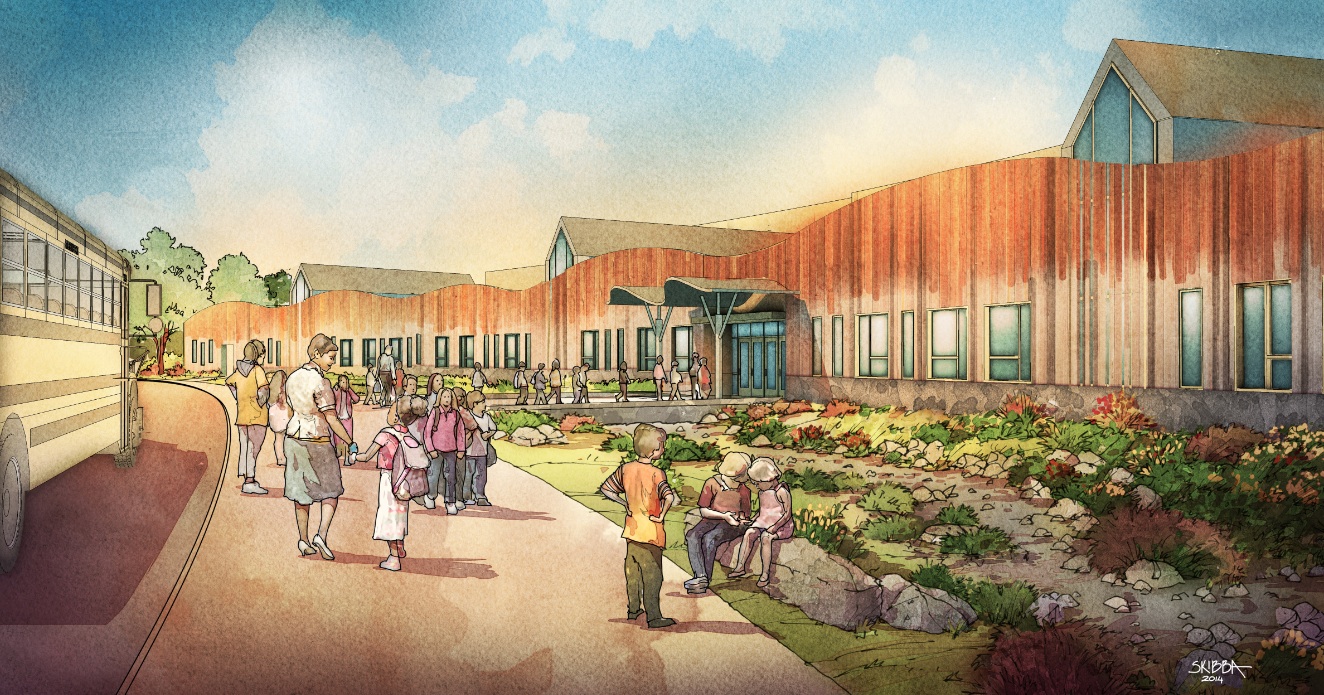
Several compelling themes surfaced amidst discussions of the qualities of Newtown and Sandy Hook. One was the view of the Town from a distance, buildings and spires appearing above an undulating horizon of trees. The other was how the geology of water courses created the “sandy hook” after which the area was named.
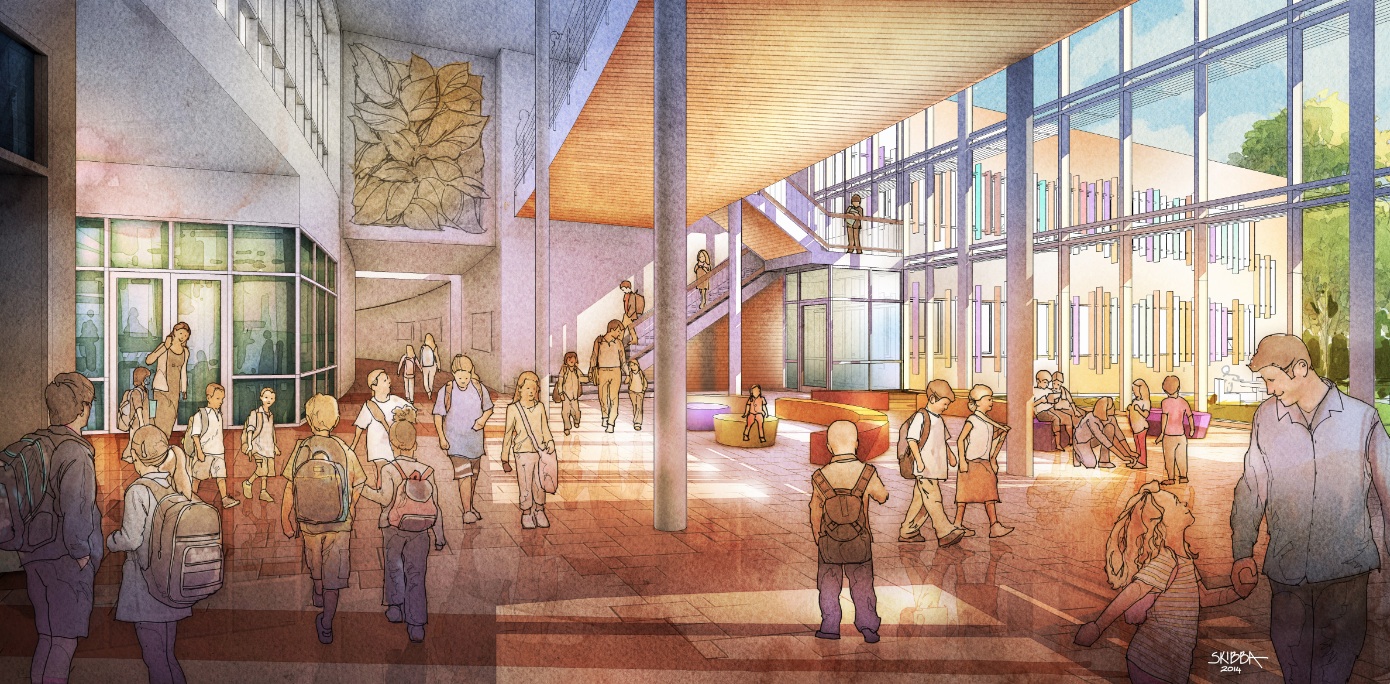
From the main central lobby, vistas of nature appear between the classroom wings connecting the inside and outside with tree-like columns. (More on the design.)
Related Stories
| Dec 27, 2011
USGBC’s Center for Green Schools releases Best of Green Schools 2011
Recipient schools and regions from across the nation - from K-12 to higher education - were recognized for a variety of sustainable, cost-cutting measures, including energy conservation, record numbers of LEED certified buildings and collaborative platforms and policies to green U.S. school infrastructure.
| Dec 5, 2011
RJM Construction begins building Nova Classical Academy in St. Paul
As the general contractor, RJM is constructing the 94,000-sf building that will consolidate the St. Paul school’s two other locations.
| Sep 23, 2011
Under 40 Leadership Summit
Building Design+Construction’s Under 40 Leadership Summit takes place October 26-28, 2011 Hotel at the Monteleone in New Orleans. Discounted hotel rate deadline: October 2, 2011.
| Sep 12, 2011
LACCD’s $6 billion BIM connection
The Los Angeles Community College District requires every design-build team in its massive modernization program to use BIM, but what they do with their 3D data after construction is completed may be the most important change to business as usual.
| Jul 22, 2011
Five award-winning modular innovations
The Modular Building Institute's 2011 Awards of Distinction highlight fresh ideas in manufactured construction projects.
| May 18, 2011
Former Bronx railyard redeveloped as shared education campus
Four schools find strength in numbers at the new 2,310-student Mott Haven Campus in New York City. The schools—three high schools and a K-4 elementary school—coexist on the 6.5-acre South Bronx campus, which was once a railyard.
| May 18, 2011
Eco-friendly San Antonio school combines history and sustainability
The 113,000-sf Rolling Meadows Elementary School in San Antonio is the Judson Independent School District’s first sustainable facility, with green features such as vented roofs for rainwater collection and regionally sourced materials.
| May 18, 2011
New Reform Jewish Independent school opens outside Boston
The Rashi School, one of only 17 Reform Jewish independent schools in North American and Israel, opened a new $30 million facility on a 166-acre campus shared with the Hebrew SeniorLife community on the Charles River in Dedham, Mass.
| May 18, 2011
Addition provides new school for pre-K and special-needs kids outside Chicago
Perkins+Will, Chicago, designed the Early Learning Center, a $9 million, 37,000-sf addition to Barrington Middle School in Barrington, Ill., to create an easily accessible and safe learning environment for pre-kindergarten and special-needs students.


