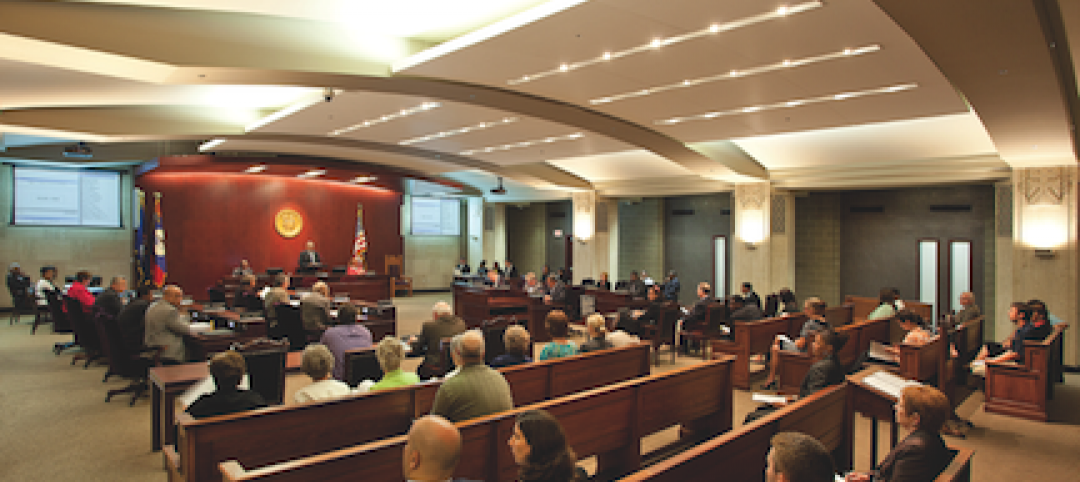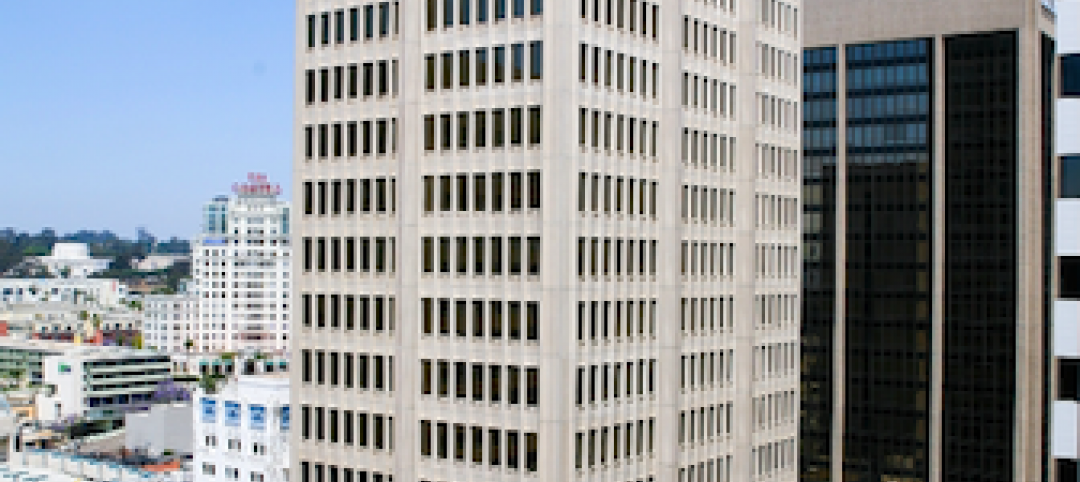The developer of 181 Fremont, a 70-story residential and office tower being built in San Francisco, claims this will be the most earthquake-resistant building on the West Coast when it is completed in the summer of 2017.
Jay Paul Company acquired this development from SKS Investments in 2013, and estimates its cost at $665 million. The Class A building will include 432,000 sf of office space, 67 luxury condos on its top 17 floors, and 3,000 sf of retail space.
The building’s architecture (by Heller Manus), residential interior design (by Orlando Diaz-Azcuy) and engineering (by Arup) revolve around a unique megabrace that, according to the developer, would virtually eliminate structural damage from a significant (i.e., 500-year) earthquake. Jay Paul also believes this design could set new standards for earthquake resilience for urban development.
The resilience-based design focuses on saving lives and minimizing structural damage, property loss, and protection of the building’s MEP systems. The building features a sawtooth curtainwall, passive solar energy, and a water-recycling system. It’s the only residential tower in San Francisco to be pre-certified LEED Platinum.
“The seismic design is consistent with our approach to position 181 Fremont as the preeminent tower in San Francisco in every aspect of design and development,” said Matt Lituchy, CIO of Jay Paul Company.
181 Fremont’s calling card is its claim that a seismic event wouldn’t disrupt the building’s business continuity. Occupants and businesses would be able to return to the tower with complete access to business operations, and the building would be fully functional again, within one month. The elevator systems are also designed for continuous operation during a catastrophic event, with contingencies for emergency evacuations.
The tower is adjacent to the new Transbay Transit Center.
Related Stories
| Oct 13, 2010
Modern office design accentuates skyline views
Intercontinental|Exchange, a Chicago-based financial firm, hired design/engineering firm Epstein to create a modern, new 31st-floor headquarters.
| Oct 13, 2010
HQ renovations aim for modern look
Gerner Kronick + Valcarcel Architects’ renovations to the Commonwealth Bank of Australia’s New York City headquarters will feature a reworked reception lobby with back-painted glass, silk-screened logos, and a video wall.
| Oct 12, 2010
Guardian Building, Detroit, Mich.
27th Annual Reconstruction Awards—Special Recognition. The relocation and consolidation of hundreds of employees from seven departments of Wayne County, Mich., into the historic Guardian Building in downtown Detroit is a refreshing tale of smart government planning and clever financial management that will benefit taxpayers in the economically distressed region for years to come.
| Oct 8, 2010
Union Bank’S San Diego HQ awarded LEED Gold
Union Bank’s San Diego headquarters building located at 530 B Street has been awarded LEED Gold certification from the Green Building Certification Institute under the standards established by the U.S. Green Building Council. Gold status was awarded to six buildings across the United States in the most recent certification and Union Bank’s San Diego headquarters building is one of only two in California.
| Sep 21, 2010
New BOMA-Kingsley Report Shows Compression in Utilities and Total Operating Expenses
A new report from the Building Owners and Managers Association (BOMA) International and Kingsley Associates shows that property professionals are trimming building operating expenses to stay competitive in today’s challenging marketplace. The report, which analyzes data from BOMA International’s 2010 Experience Exchange Report® (EER), revealed a $0.09 (1.1 percent) decrease in total operating expenses for U.S. private-sector buildings during 2009.
| Aug 11, 2010
New data shows low construction prices may soon be coming to an end
New federal data released recently shows sharp increases in the prices of key construction materials like diesel, copper and brass mill shapes likely foreshadow future increases in construction costs, the Associated General Contractors of America said. The new November producer price index (PPI) report from the Bureau of Labor Statistics provide the strongest indication yet that construction prices are heading up, the association noted.











