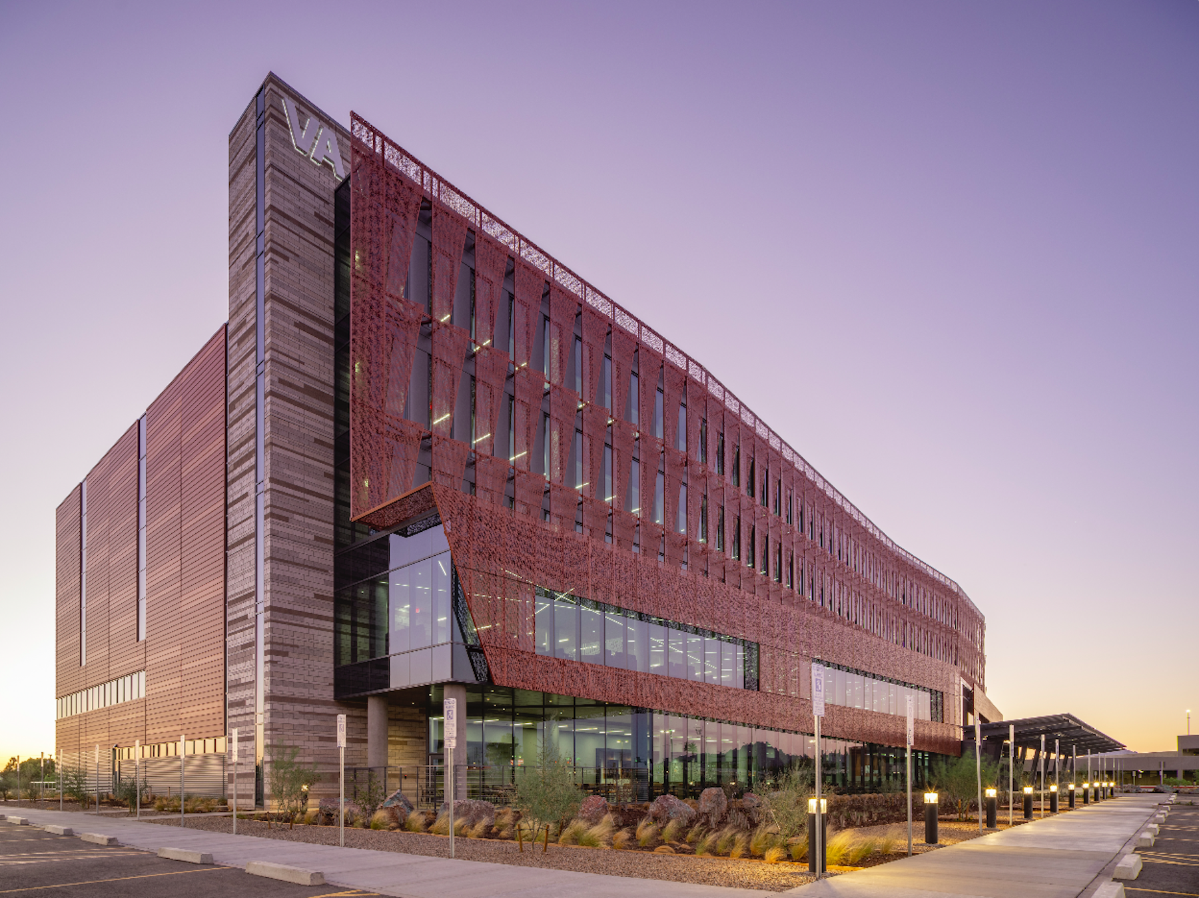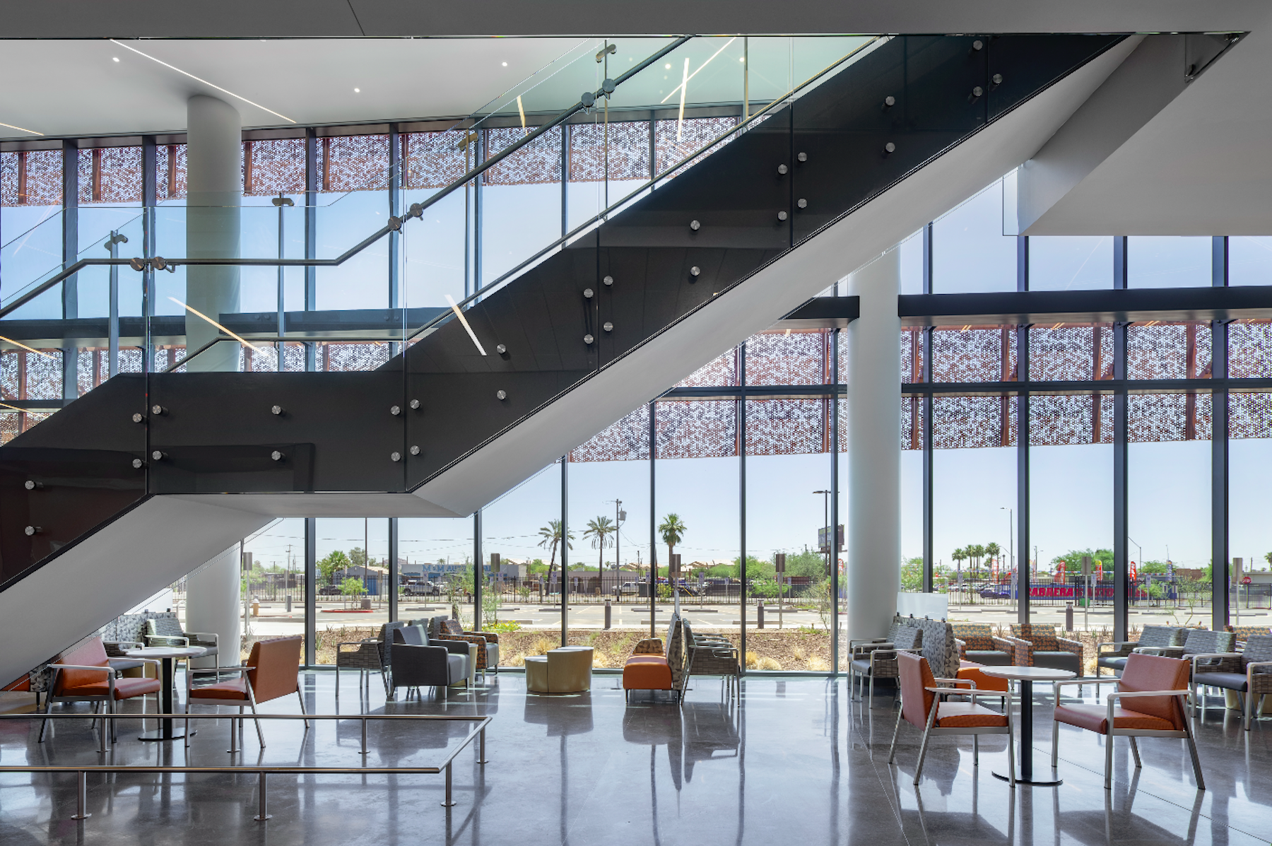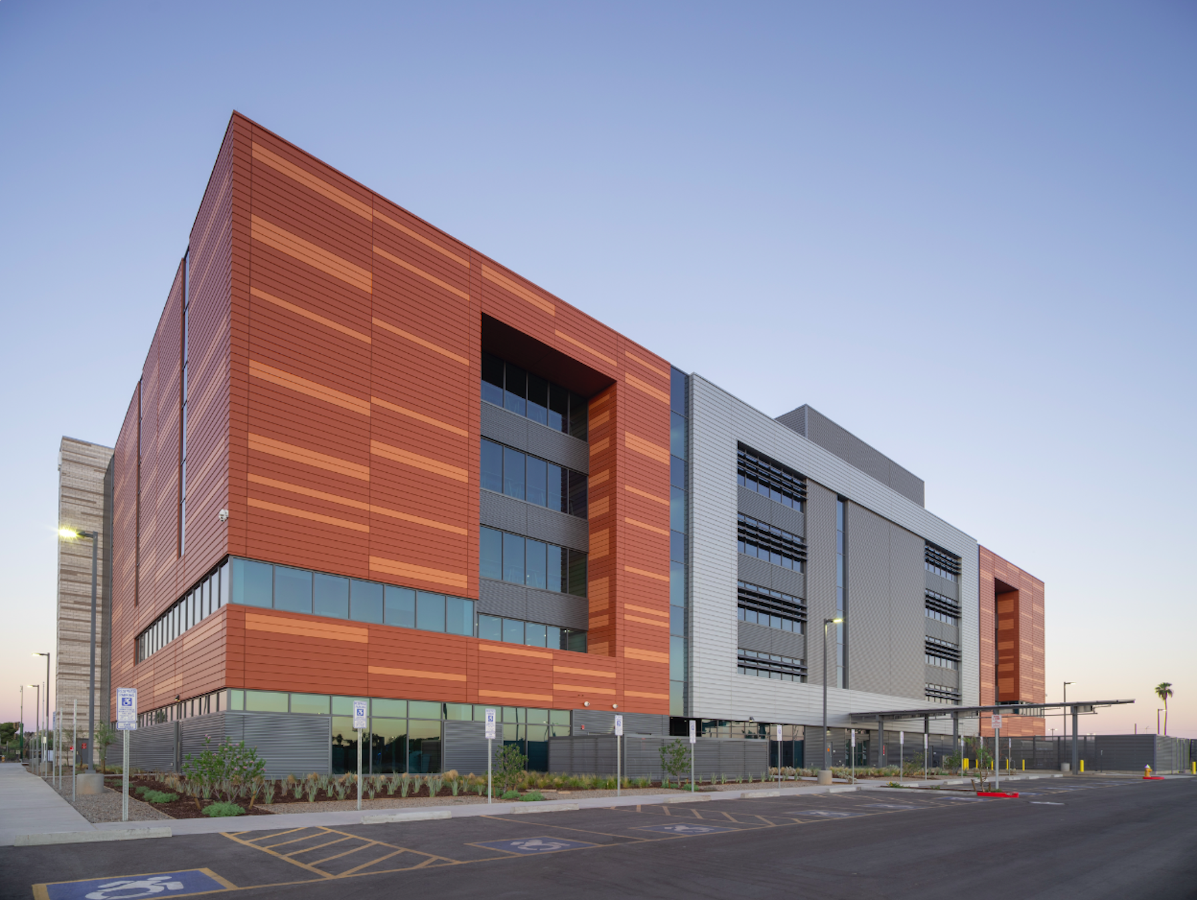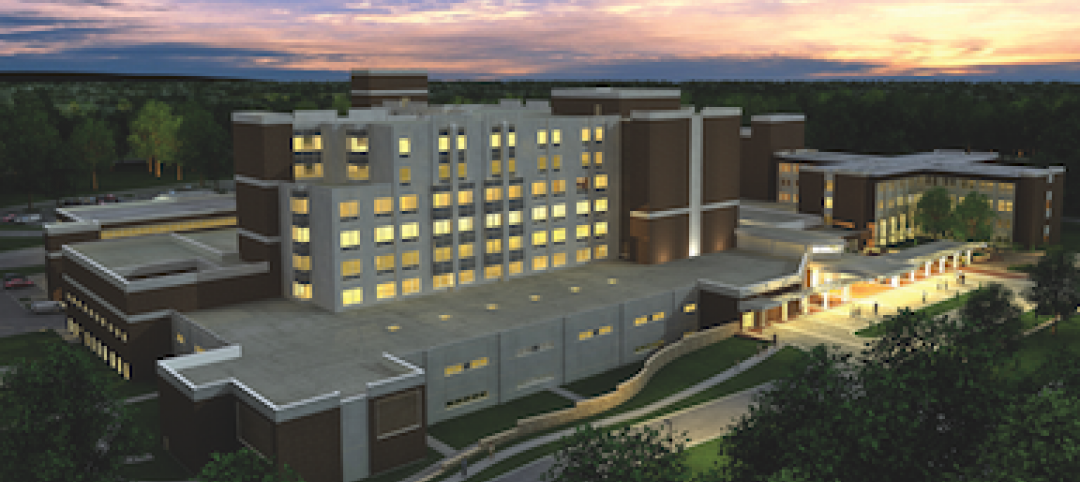The new Phoenix 32nd Street VA Clinic, spanning roughly 275,000 sf over 15 acres, is one of the largest veteran care facilities in the U.S. The facility will serve half a million patient visits a year and house multispecialty and telehealth clinics, an education center, pathology, and imaging services.
The five-story structure hosts one of the largest outpatient mental health clinics in the area, providing counseling and specialty mental health services. Floors three, four, and five feature an innovative planning approach for the Patient Aligned Care Team (PACT) module, which can accommodate 72 PACT teams that have access to 180 exam rooms. Efficiently laid out clinical space through the PACT module’s on- and off-stage model protects patient privacy, promotes intuitive wayfinding, allows providers to spend more time with patients, and minimizes staff and patient fatigue.
The building’s design incorporates extensive daylighting features such as lightwells in darker parts of the facility, panoramic views of the Arizona mountains, and access to green space and outdoor activities to create a relaxing environment for veterans and their families. Interior design features reflect Arizona’s vibrant colors and geological formations, such as deep fissures carved into the façades and roof that imitate the rugged terrain.
Due to the hot desert climate location, sustainability was a priority. VA Phoenix incorporates high-performance glazing and perforated, adjustable solar panels that reduce glare and heat from the Arizona sun while lowering energy costs. The design achieved Two Green Globes certification.
Amenities include a full kitchen and canteen for staff and patients on the first floor. Architects Hoefer Welker have designed more than 30 VA facilities to reflect veterans’ health needs, including common areas, easy navigation, and an overall focus on healing and hospitality, according to a news release.
“VA projects are very unique because they’re centered around a mission to give back to the veteran community, which has very specific healthcare needs,” said Hosam Habib, AIA, Hoefer Welker partner and director of design.
On the building team:
Owner and/or developer: U.S. Federal Properties (USFP)
Design architect: Hoefer Welker
MEP engineer: Smith & Boucher
Structural engineer: Bob D. Campbell & Co.
General contractor/construction manager: Jacobsen Construction


Related Stories
| Oct 13, 2010
New health center to focus on education and awareness
Construction is getting pumped up at the new Anschutz Health and Wellness Center at the University of Colorado, Denver. The four-story, 94,000-sf building will focus on healthy lifestyles and disease prevention.
| Oct 13, 2010
Community center under way in NYC seeks LEED Platinum
A curving, 550-foot-long glass arcade dubbed the “Wall of Light” is the standout architectural and sustainable feature of the Battery Park City Community Center, a 60,000-sf complex located in a two-tower residential Lower Manhattan complex. Hanrahan Meyers Architects designed the glass arcade to act as a passive energy system, bringing natural light into all interior spaces.
| Oct 12, 2010
Holton Career and Resource Center, Durham, N.C.
27th Annual Reconstruction Awards—Special Recognition. Early in the current decade, violence within the community of Northeast Central Durham, N.C., escalated to the point where school safety officers at Holton Junior High School feared for their own safety. The school eventually closed and the property sat vacant for five years.
| Sep 13, 2010
Palos Community Hospital plans upgrades, expansion
A laboratory, pharmacy, critical care unit, perioperative services, and 192 new patient beds are part of Palos (Ill.) Community Hospital's 617,500-sf expansion and renovation.
| Sep 13, 2010
China's largest single-phase hospital planned for Shanghai
RTKL's Los Angles office is designing the Shanghai Changzheng New Pudong Hospital, which will be the largest new hospital built in China in a single phase.
| Sep 13, 2010
'A Model for the Entire Industry'
How a university and its Building Team forged a relationship with 'the toughest building authority in the country' to bring a replacement hospital in early and under budget.
| Sep 13, 2010
Data Centers Keeping Energy, Security in Check
Power consumption for data centers doubled from 2000 and 2006, and it is anticipated to double again by 2011, making these mission-critical facilities the nation's largest commercial user of electric power. With major technology companies investing heavily in new data centers, it's no wonder Building Teams see these mission-critical facilities as a golden opportunity, and why they are working hard to keep energy costs at data centers in check.
| Aug 11, 2010
Green Guide for Health Care launches pilot program, looks for participants
In first quarter 2010, the Green Guide for Health Care, in collaboration with Practice Greenhealth, is launching a one-year Green Guide for Health Care Operations Pilot Program for healthcare organizations engaged in any or all aspects of green operations initiatives, based on Green Guide v2.2 Operations section.
| Aug 11, 2010
JE Dunn, Balfour Beatty among country's biggest institutional building contractors, according to BD+C's Giants 300 report
A ranking of the Top 50 Institutional Contractors based on Building Design+Construction's 2009 Giants 300 survey. For more Giants 300 rankings, visit http://www.BDCnetwork.com/Giants
| Aug 11, 2010
EwingCole to merge with healthcare specialist Robert D. Lynn Associates
EwingCole, a nationally recognized architectural, engineering, interior design, and planning firm with more than 320 professionals, today announced that it will combine its practice with Robert D. Lynn Associates of Philadelphia, a 40-person firm with a robust portfolio of healthcare projects. The combination will create the Delaware Valley¹s largest and most comprehensive firm with an emphasis on healthcare architecture, and a national scope and presence.














