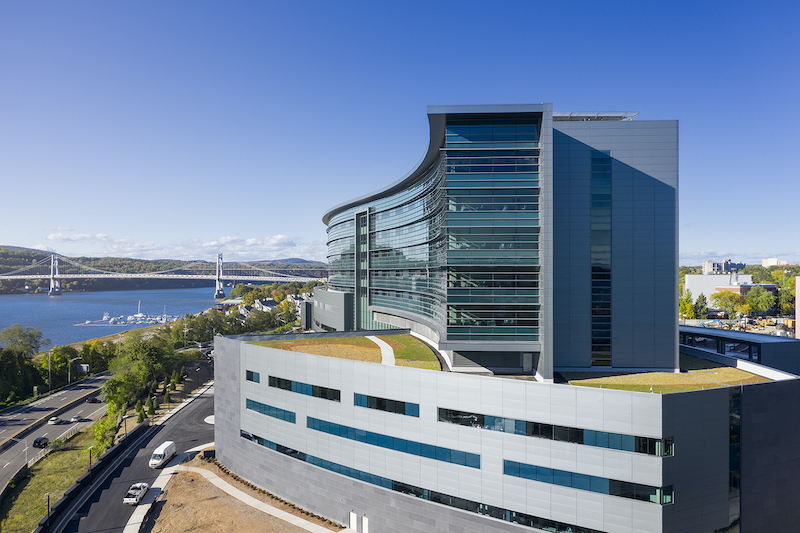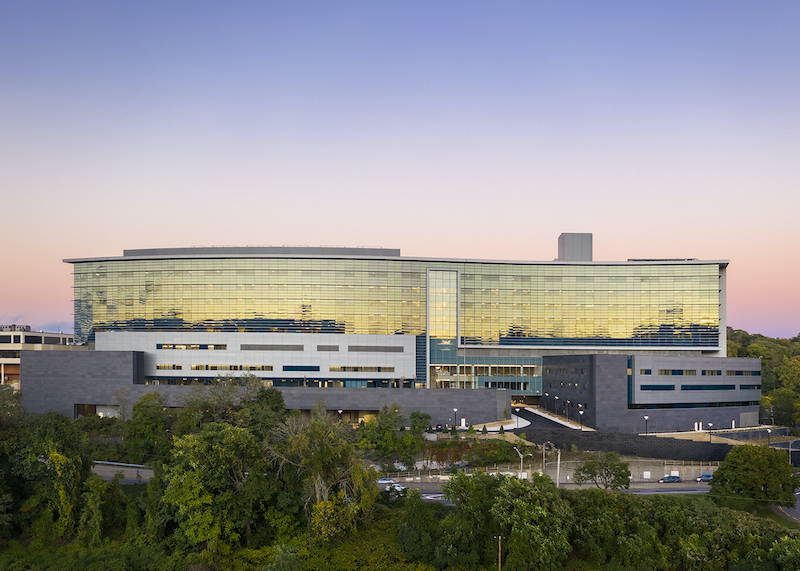Even as healthcare systems around the country have struggled financially during the coronavirus pandemic, big-ticket projects are getting built to meet expanding patient needs, especially in growing markets.
On January 11, Nuvance Health opened its $545 million, eight-level Patient Pavilion addition to Vassar Brothers Medical Center in Poughkeepsie, N.Y. This is the largest single construction project in this city’s history.
“It’s important to remember this project represents the most significant transformation of Vassar Brothers since its inception in 1887,” said Tim Massie, Nuvance Health’s senior vice president of marketing, public affairs, and government relations. “The patient pavilion will be a landmark and asset for the community, a gateway to the city of Poughkeepsie and a site known for the excellent patient care and services provided by its staff.”
DESIGN AESTHETIC INTEGRATES THE HUDSON RIVER

The pavilion's curved shape is meant to suggest the nearby Hudson River.
Designed by CallisonRTKL and built by a joint venture between Walsh Construction and Consigli Construction, the 752,610-sf pavilion will serve the greater Hudson Valley with 264 private patient rooms on the top four floors, a 72,000-sf 30-room Intensive Care Unit, 13 surgical suites, and the Anna-Maria and Stephen Kellen emergency and trauma center (which opened two days before the rest of the pavilion) with 66 exam rooms and ample parking for ambulances and the public.
The pavilion also features the O’Shea Conference Center that can accommodate up to 300 people, the 220-seat Panichi family Café with outdoor dining, a rooftop helipad, and green roofs to assist in the building’s water management and patient views.
There’s a designated Meditation Room, and ground-floor access to an outdoor public terrace and a two-level atrium that overlook the Hudson River. (The pavilion’s curved shape is meant to emulate the river.)
Built to achieve LEED certification, the pavilion’s sustainable elements include lower-level roofs that are lined with flora to assimilate the structure with the surrounding environment. High-performance dual-paneled glazing lessens solar gain, and low-reflectivity glass prevents bird collisions. LED Lights, energy recovery, and insulation are expected to reduce the pavilion’s energy consumption by 20%. And the building includes fixtures and controls installed to save an estimated 20,000 gallons of water per day.
An underground garage provides a charging station for hybrid and electric vehicles.
FOUR YEARS IN THE MAKING
Vassar Brothers Medical Center first announced this project in September 2016, and the pavilion took four years to complete, during which the Walsh/Consigli team removed 100,000 cubic feet of rock along with 100 blasts to prepare the pavilion’s foundation and reroute utilities. The team installed an estimated 3.45-million-linear-ft of cabling, 1.4-million pounds of ductwork, 200,000 sf of metal panel facade, 775,500 linear ft of conduit, 13,000 light fixtures, 4,400 tons of steel, 30,000 cubic yards of concrete, and 103,000 sf of glass.
Related Stories
| Aug 11, 2010
Gafcon announces completion of Coronado animal care facility
Gafcon, a leading California-based construction management and consulting firm, announced today that construction is now complete on a new $1.6 million animal care facility located at 1395 First Street in Coronado, Calif.
| Aug 11, 2010
Colorado hospital wins LEED Gold
The main building of the Medical Center of the Rockies in Loveland, Colo., is a 136-bed regional medical center offering a full spectrum of services, with specialties in cardiac and trauma care. Constructed primarily of brick, native sandstone, and 85,000 sf of metal panels manufactured by Centria, the 600,000-sf main building, by Denver-based HLM Design, is one of the few hospitals in the nati...
| Aug 11, 2010
Biomedical center to join London's research scene
The UK Centre for Medical Research and Innovation, a partnership of scientific organizations researching new treatments for illnesses such as cancer and heart disease, hopes to attract leading medical scientists to its planned research center. Designed by HOK London, the building will be located on 3.
| Aug 11, 2010
Design ups comfort, care in cancer center
A new cancer center is slated to open in fall 2011 at Banner Gateway Medical Center, Gilbert, Ariz. The three-story, 120,000-sf, $107 million cancer center will contain physician clinics, medical imaging, radiation oncology, infusion therapy, and support services. A/E firm Cannon Design has created a visually open, column-free interior to increase patient comfort and care.
| Aug 11, 2010
Charlotte hospital expands its surgery capabilities
The Chicago office of RTKL designed Carolinas HealthCare System's Mercy Medical Plaza, Charlotte, N.C. The 150,000-sf hospital houses 12 operating rooms with expanded pre-operative and recovery space, a pharmacy, and a central sterile processing unit. Tenant space occupies 75,000 sf. RTKL mimicked the materials and mass of older buildings on the campus but created a more modern look by using ex...
| Aug 11, 2010
And the world's tallest building is…
At more than 2,600 feet high, the Burj Dubai (right) can still lay claim to the title of world's tallest building—although like all other super-tall buildings, its exact height will have to be recalculated now that the Council on Tall Buildings and Urban Habitat (CTBUH) announced a change to its height criteria.
| Aug 11, 2010
East meets West in hospital design
The Los Angeles office of HMC Architects and the Chinese firm Shunde Architectural Design Institute won the commission to design the 2.15 million-sf First People's Hospital in the Shunde District of Foshan, China. The team's winning concept organizes a series of buildings around a dynamic, curved spine element to create an interior “eco-atrium” with outdoor green space and healing g...
| Aug 11, 2010
MOB added to new hospital project
A late-2009 ground breaking is planned for a $20 million medical office building on the grounds of the $211 million, 106-bed Loma Linda University Medical Center in Murrieta, Calif., which itself is under construction. Minneapolis-based Frauenshuh HealthCare Real Estate Solutions is developing the five-story, 160,000-sf MOB, which will accommodate 60 physician offices.
| Aug 11, 2010
Rehabilitation center helps patients transition
Construction is under way on the Polytrauma Transitional Rehabilitation Center on the VA Medical Center campus in Richmond, Va. The $8 million, 22,000-sf facility will provide physical therapy, housing, and education to veterans as part of their transition back into their communities. The center was designed by HDR, Alexandria, Va.
| Aug 11, 2010
Medical office building planned in Fort Worth, Texas
Dallas-based TGS Architects has unveiled its design for the five-story, 130,000-sf Plaza Medical Office Building, planned for Fort Worth, Texas. The Class A development will include space for orthopedic care, surgery, breast center, diagnostic imaging, cardiovascular, and rehabilitation therapy services.







