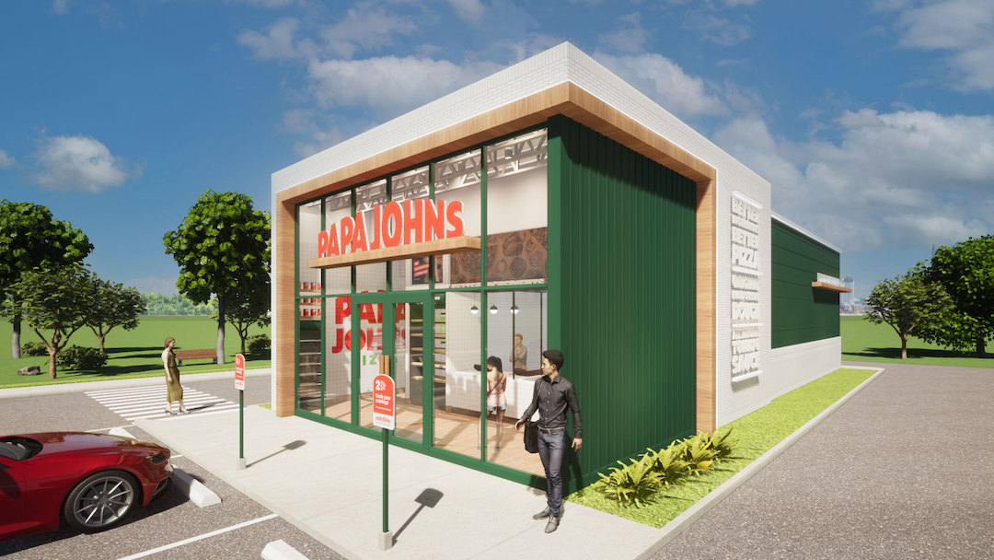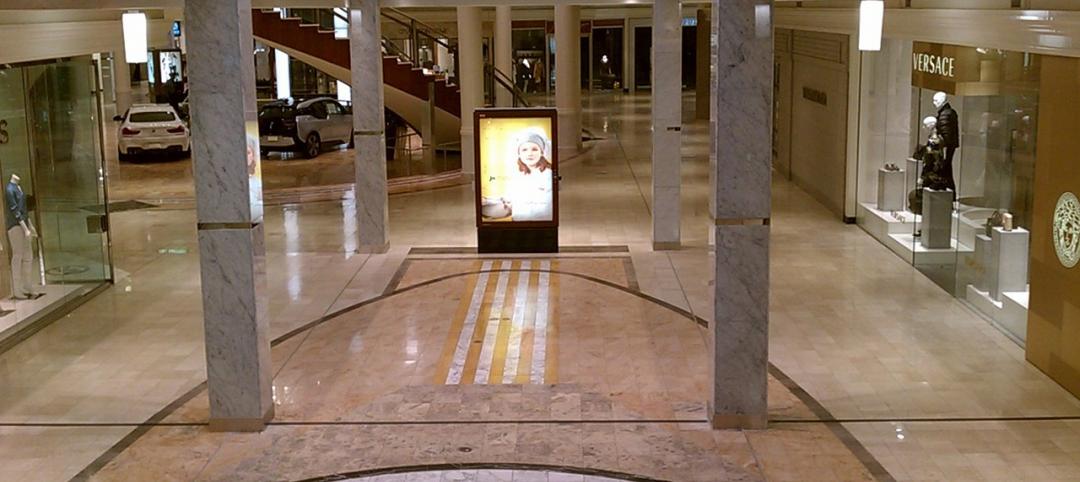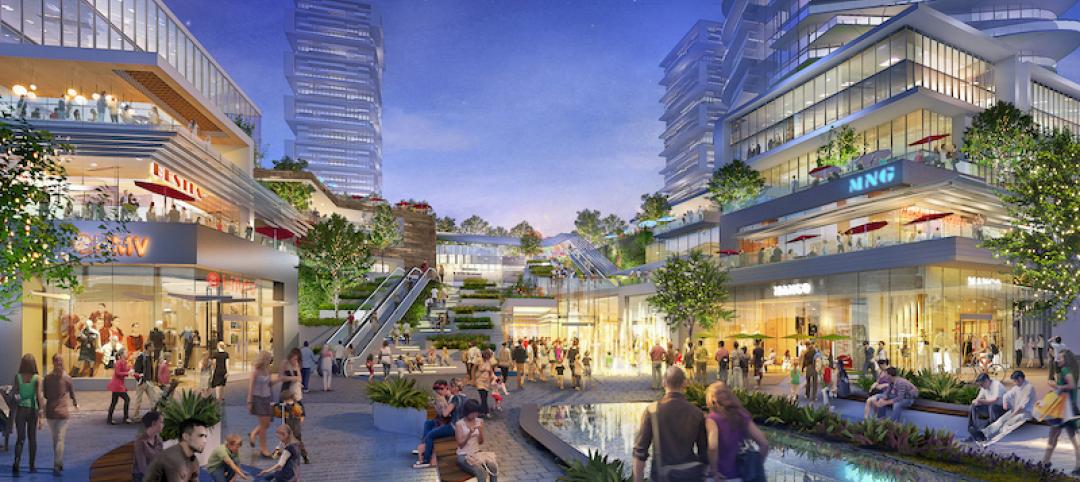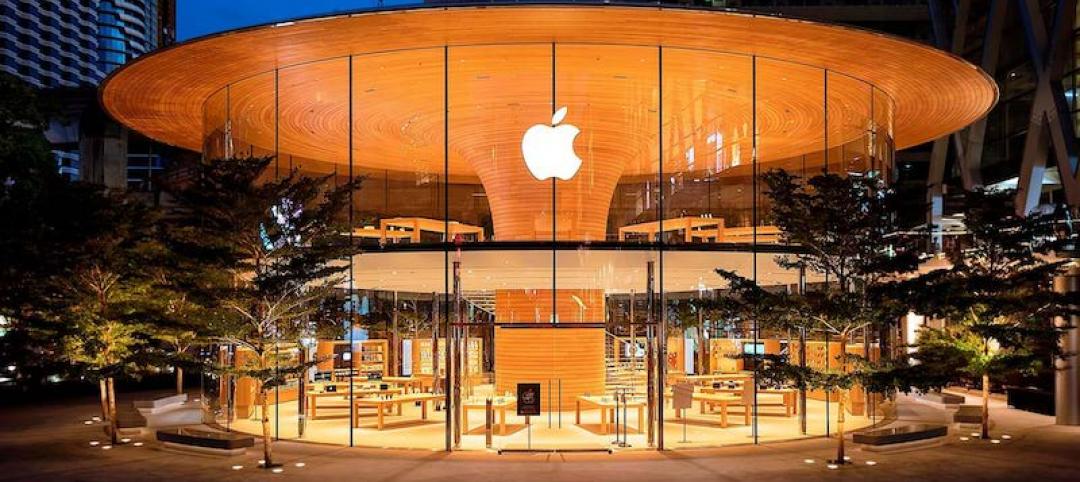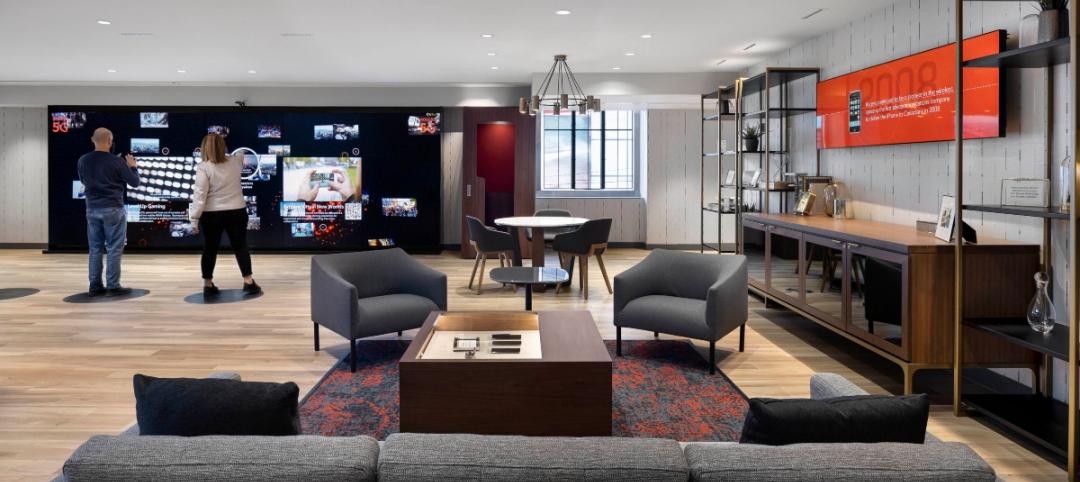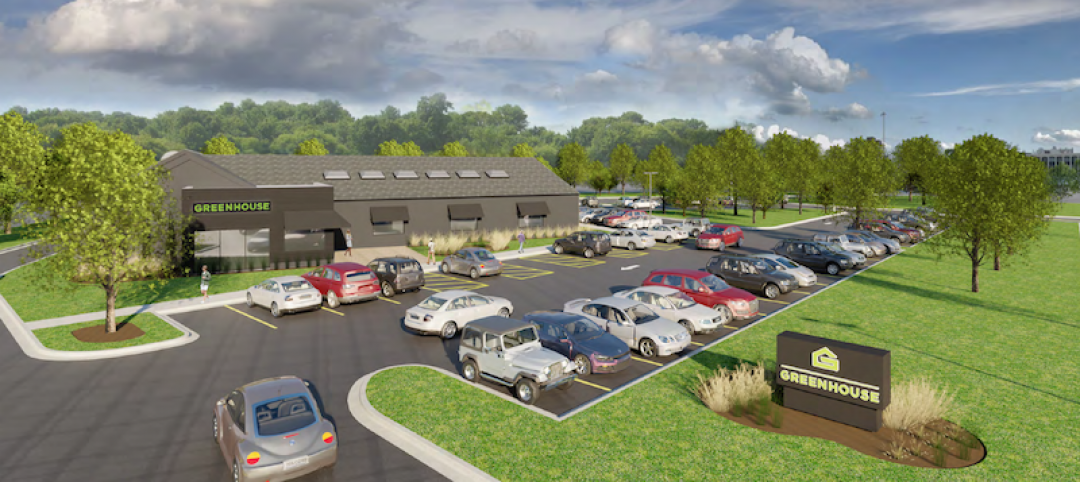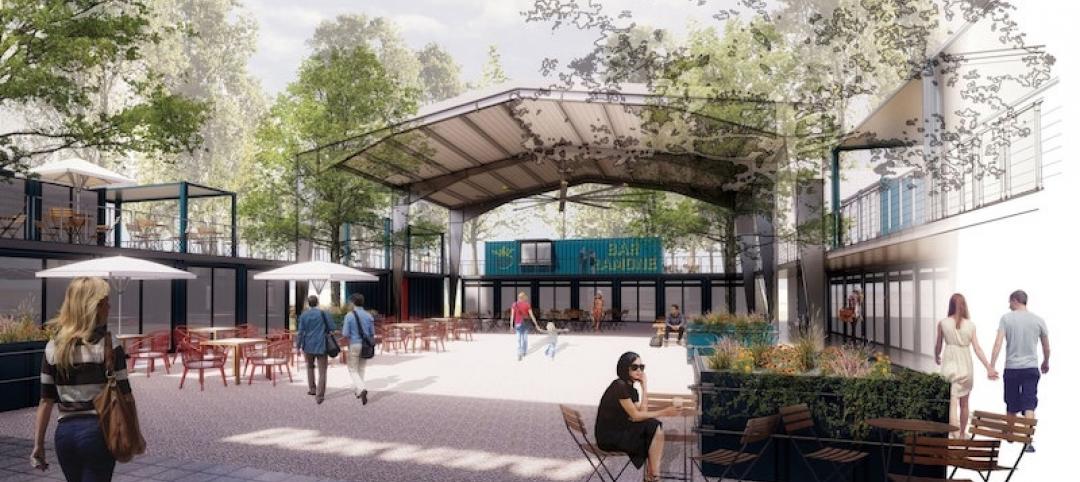Papa Johns has recently announced a new design for its restaurants, a new logo, and a new visual brand identity meant to modernize the experience for customers and team members.
The new customer-centric restaurant design will create a streamlined, flexible environment that will provide seamless purchasing and pick-up experiences for customers. The open-floorpan restaurant design blends modern simplicity with an experience that invites customers to enjoy their pizza.
Papa Johns crafted the new restaurant design to provide customers with better pick-up options, such as via the drive-thru, at the “Drive-Up Pick Up,” and inside at the pick-up counter, which now includes a self-service option that allow customers to get their order without waiting in line.
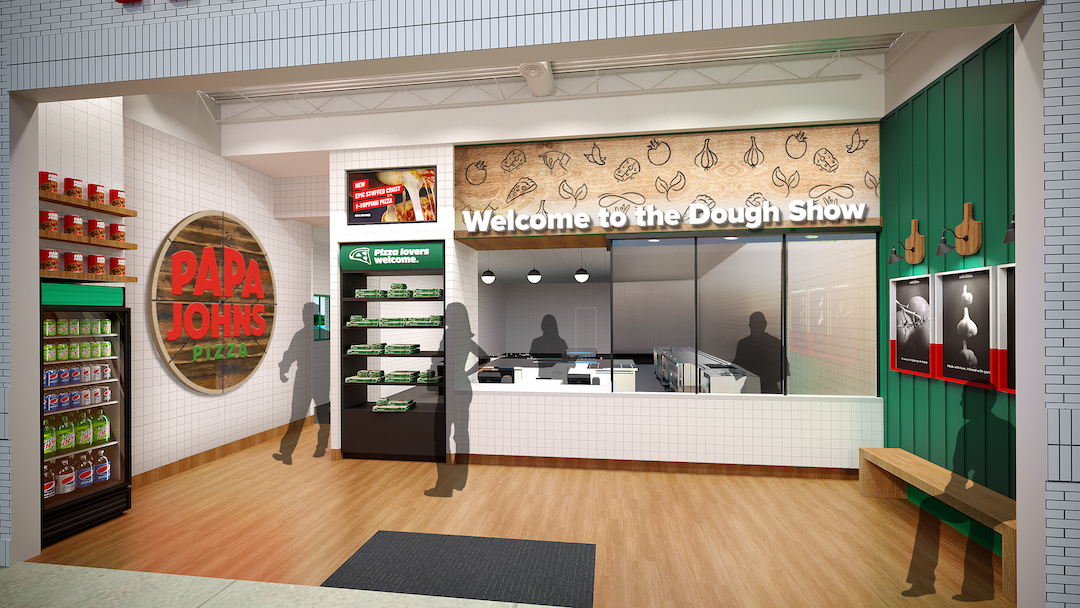
Kitchens will now feature modular stations that allow the same space to be used for different products at different times. Team members will be better equipped with a special space to add the final touches to each pizza.
Each restaurant will also present the brand’s new visual identity, which includes an updated palette inspired by the pizza ingredients, photos celebrating the company's best pizza moments, and a new “hand drawn happiness” illustration style.
Papa Johns has begun implementing a phased approach that will gradually roll out the new experience to customers and team members in the near future.
Related Stories
Adaptive Reuse | Oct 26, 2020
Mall property redevelopments could result in dramatic property value drops
Retail conversions to fulfillment centers, apartments, schools, or medical offices could cut values 60% to 90%.
Retail Centers | Sep 17, 2020
The Weekly show: Breaking the rules of retail, and the Household Model for assisted living facilities
This week on The Weekly, BD+C editors spoke with leaders from CallisonRTKL, MBH Architects, and McMillan Pazdan Smith on three topics: breaking the rules of retail, the Household Model for assisted living facility design, and designing labs to address the coronavirus and future health events.
Airports | Sep 10, 2020
The Weekly show: Curtis Fentress, FAIA, on airport design, and how P3s are keeping university projects alive
The September 10 episode of BD+C's "The Weekly" is available for viewing on demand.
Giants 400 | Aug 28, 2020
2020 Giants 400 Report: Ranking the nation's largest architecture, engineering, and construction firms
The 2020 Giants 400 Report features more than 130 rankings across 25 building sectors and specialty categories.
Coronavirus | Aug 25, 2020
Video: 5 building sectors to watch amid COVID-19
RCLCO's Brad Hunter reveals the winners and non-winners of the U.S. real estate market during the coronavirus pandemic.
Retail Centers | Aug 19, 2020
How has shopping changed over the past 100 years? A look at the evolution of retail
From malls and big-box stores to online delivery and mall redevelopment: Here’s how the retail landscape has evolved—and where it’s likely headed.
Retail Centers | Aug 12, 2020
Apple Central World welcomes first visitors in Bangkok
Foster + Partners designed the building.
Retail Centers | Jul 30, 2020
The future is a numbers game for retail and restaurants
Brick-and-mortar retailers, already gasping for air under pressure from ecommerce, were dealt a critical blow by the spread of the coronavirus that forced most stores and restaurants to close, or at best operate as carryout- or delivery-only providers.
Retail Centers | Jun 17, 2020
New cannabis dispensary under construction in Northbrook, Ill.
The project will be a national flagship location for Greenhouse.
Modular Building | May 22, 2020
‘Cargotecture’ is coming to North Carolina’s Research Triangle Park
Boxyard RTP, made from 38 shipping containers, will serve as a community gathering and social space.


