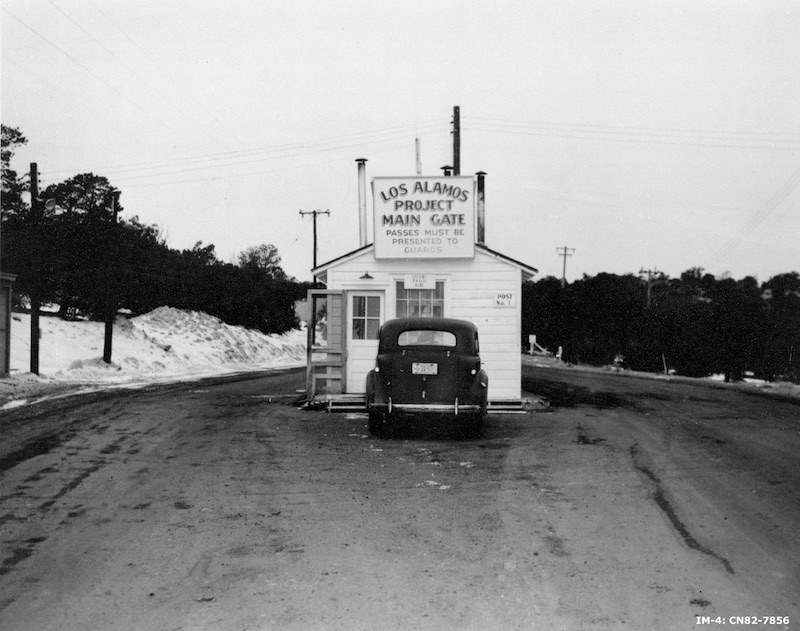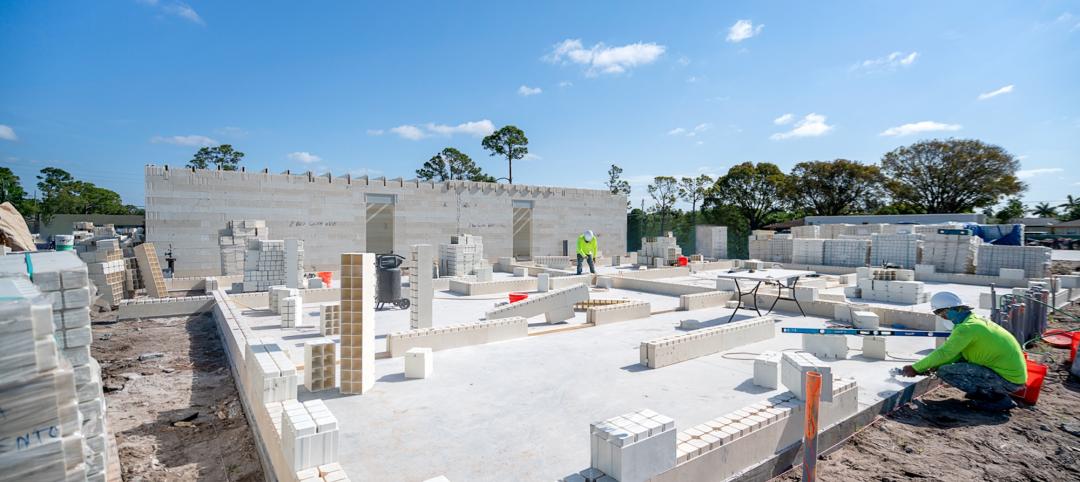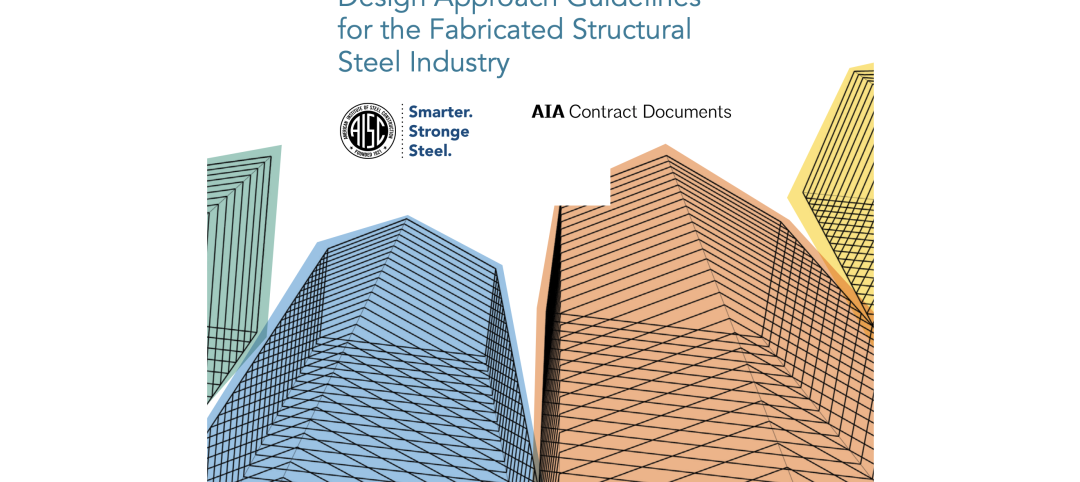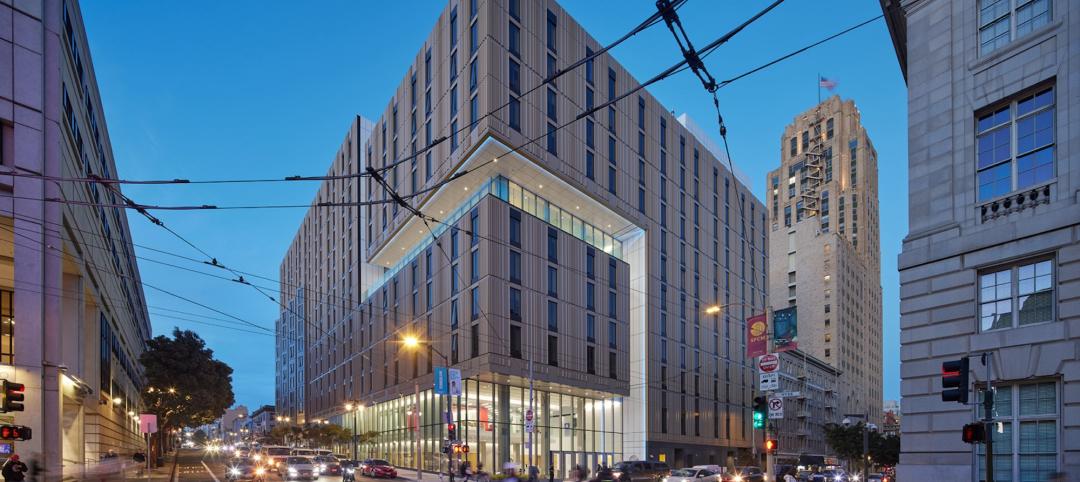Secret Cities: The Architecture and Planning of the Manhattan Project is a new exhibition at the National Building Museum that explores the highly classified effort to produce the atomic bomb. The exhibit places an emphasis on showcasing the three new “secret cities” that were built to accommodate the tens of thousands of people who worked on the project.
Oak Ridge, Tenn., Hanford/Richland, Wash., and Los Alamos, N.M., will be explored through original documents, photos, artifacts, maps, and models. The three cities were built from scratch by the U.S. government to accommodate the vast number of people and large-scale, secure facilities necessary for the project.
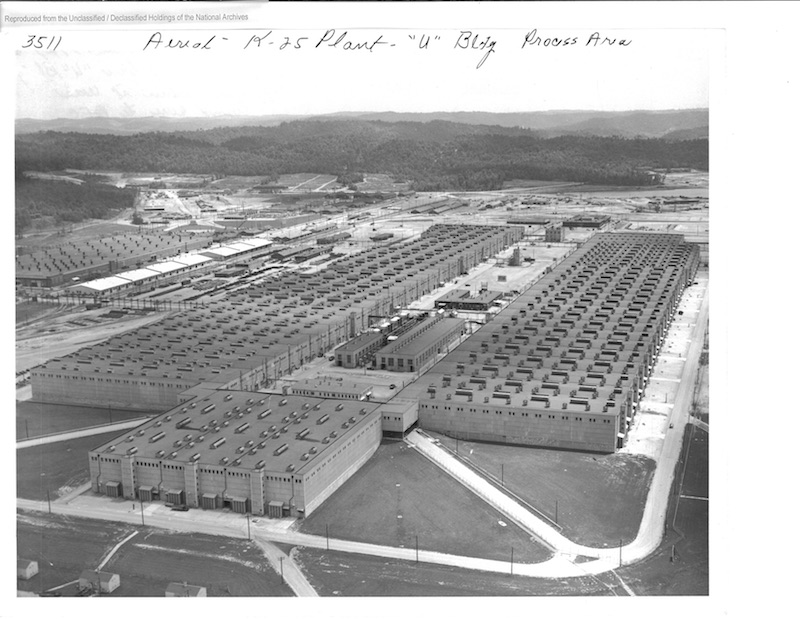 The K-25 plant was built for the enrichment of uranium through gaseous diffusion, in which gaseous U-235 was separated from U-238 through an incredibly fine mesh. When completed, K-25 was the largest building in the world under one roof. National Archives and Records Administration.
The K-25 plant was built for the enrichment of uranium through gaseous diffusion, in which gaseous U-235 was separated from U-238 through an incredibly fine mesh. When completed, K-25 was the largest building in the world under one roof. National Archives and Records Administration.
The cities, which were built in about three years, were heavily reliant on prefabricated construction and helped test and develop emerging ideas about planning and design.
The exhibition also touches on the postwar development of the cities, which remain centers of scientific research today. For more information, click here.
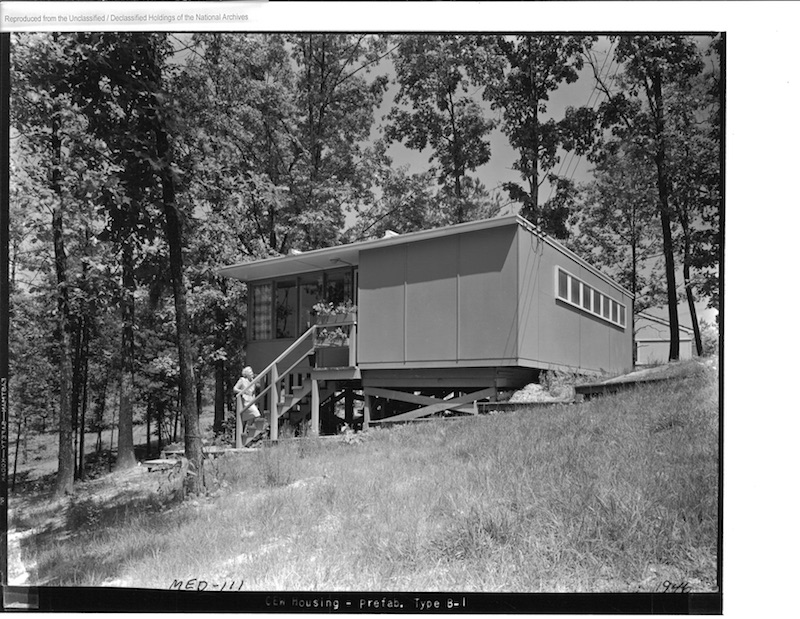 During World War II, the U.S. military erected thousands of prefabricated or semi-prefabricated houses across the country. One of the most common houses in Oak Ridge was the B-1 model, commonly known as the Flat Top. Each of these houses was built in a factory and transported by truck in two or three pieces to the site, where it was assembled atop a foundation. The architectural firm of Skidmore, Owings & Merrill (SOM) oversaw the planning of the city and the design and construction of most buildings within it. National Archives and Records Administration.
During World War II, the U.S. military erected thousands of prefabricated or semi-prefabricated houses across the country. One of the most common houses in Oak Ridge was the B-1 model, commonly known as the Flat Top. Each of these houses was built in a factory and transported by truck in two or three pieces to the site, where it was assembled atop a foundation. The architectural firm of Skidmore, Owings & Merrill (SOM) oversaw the planning of the city and the design and construction of most buildings within it. National Archives and Records Administration.
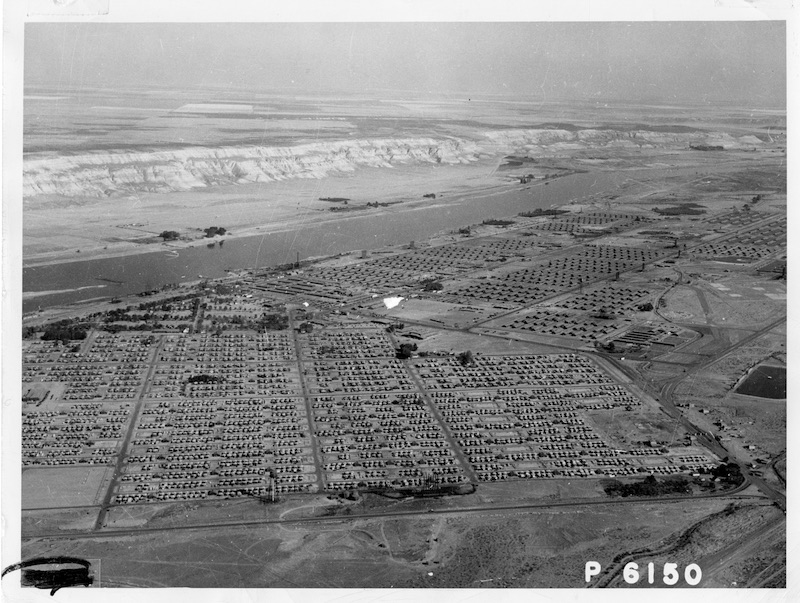 The camp for construction workers at Hanford ultimately housed upwards of 50,000 people, making it the fourth largest “city” in the state of Washington. Item courtesy of the U.S. Department of Energy, Hanford Collection.
The camp for construction workers at Hanford ultimately housed upwards of 50,000 people, making it the fourth largest “city” in the state of Washington. Item courtesy of the U.S. Department of Energy, Hanford Collection.
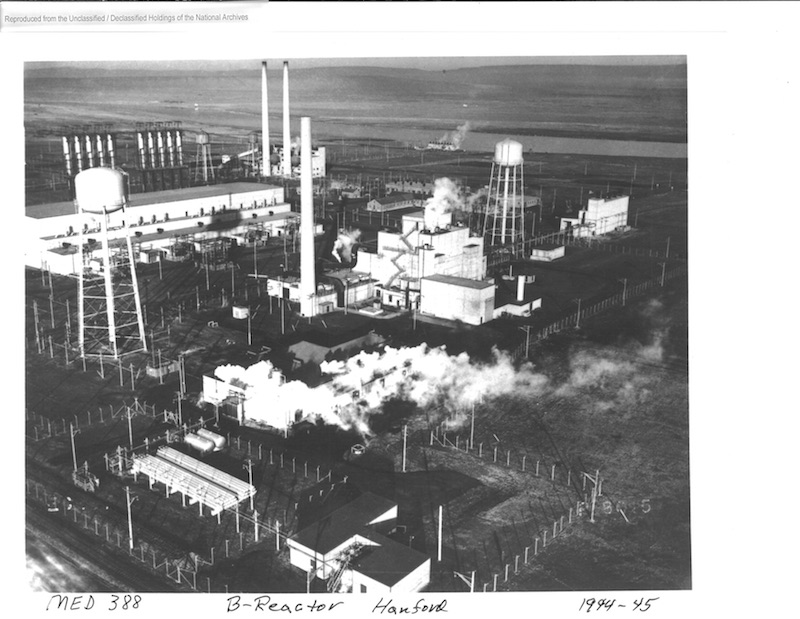 The B Reactor at Hanford was the world’s first large-scale nuclear reactor. It produced plutonium for the device tested at the Trinity site in New Mexico on July 16, 1945, and for the bomb that was dropped on Nagasaki, Japan, on August 9, 1945. The B Reactor was permanently shut down in 1968, and is now being converted into a museum. National Archives and Records Administration.
The B Reactor at Hanford was the world’s first large-scale nuclear reactor. It produced plutonium for the device tested at the Trinity site in New Mexico on July 16, 1945, and for the bomb that was dropped on Nagasaki, Japan, on August 9, 1945. The B Reactor was permanently shut down in 1968, and is now being converted into a museum. National Archives and Records Administration.
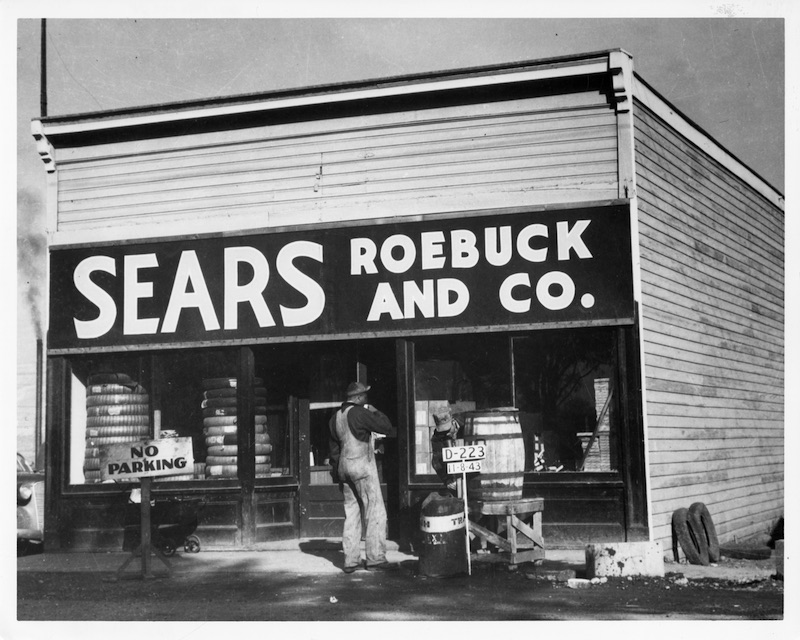 Retail establishments at Hanford during the war, including this branch of the famed Sears, Roebuck chain, typically occupied very modest buildings. Item courtesy of the US Department of Energy, Hanford Collection.
Retail establishments at Hanford during the war, including this branch of the famed Sears, Roebuck chain, typically occupied very modest buildings. Item courtesy of the US Department of Energy, Hanford Collection.
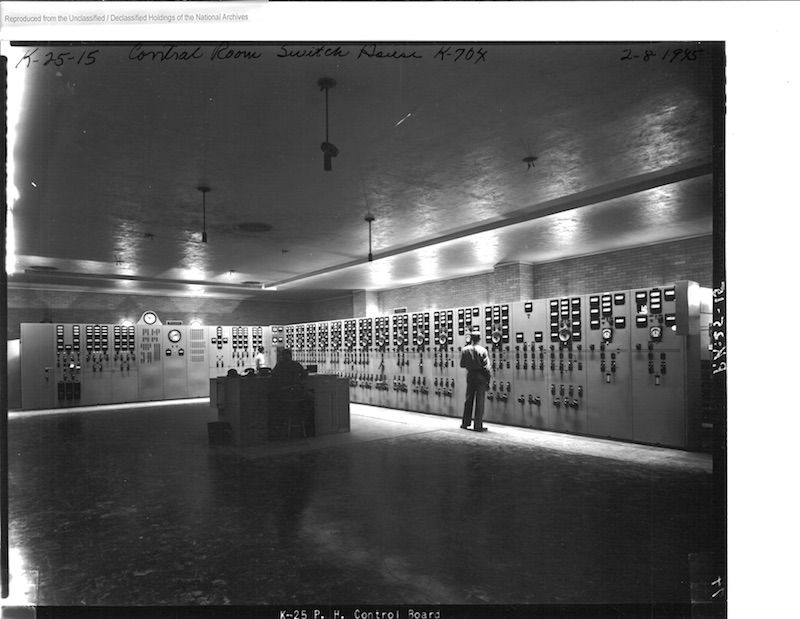 Sophisticated equipment was used to monitor and control the potentially hazardous industrial processes at the K-25 plant and other Manhattan Project facilities. National Archives and Records Administration.
Sophisticated equipment was used to monitor and control the potentially hazardous industrial processes at the K-25 plant and other Manhattan Project facilities. National Archives and Records Administration.
Related Stories
Construction Costs | Feb 22, 2024
K-12 school construction costs for 2024
Data from Gordian breaks down the average cost per square foot for four different types of K-12 school buildings (elementary schools, junior high schools, high schools, and vocational schools) across 10 U.S. cities.
MFPRO+ Special Reports | Feb 22, 2024
Crystal Lagoons: A deep dive into real estate's most extreme guest amenity
These year-round, manmade, crystal clear blue lagoons offer a groundbreaking technology with immense potential to redefine the concept of water amenities. However, navigating regulatory challenges and ensuring long-term sustainability are crucial to success with Crystal Lagoons.
Architects | Feb 21, 2024
Architecture Billings Index remains in 'declining billings' state in January 2024
Architecture firm billings remained soft entering into 2024, with an AIA/Deltek Architecture Billings Index (ABI) score of 46.2 in January. Any score below 50.0 indicates decreasing business conditions.
University Buildings | Feb 21, 2024
University design to help meet the demand for health professionals
Virginia Commonwealth University is a Page client, and the Dean of the College of Health Professions took time to talk about a pressing healthcare industry need that schools—and architects—can help address.
AEC Tech | Feb 20, 2024
AI for construction: What kind of tool can artificial intelligence become for AEC teams?
Avoiding the hype and gathering good data are half the battle toward making artificial intelligence tools useful for performing design, operational, and jobsite tasks.
Engineers | Feb 20, 2024
An engineering firm traces its DEI journey
Top-to-bottom buy-in has been a key factor in SSOE Group’s efforts to become more diverse, equitable, and inclusive in its hiring, mentoring, and benefits.
Building Tech | Feb 20, 2024
Construction method featuring LEGO-like bricks wins global innovation award
A new construction method featuring LEGO-like bricks made from a renewable composite material took first place for building innovations at the 2024 JEC Composites Innovation Awards in Paris, France.
Codes and Standards | Feb 20, 2024
AISC, AIA release second part of design assist guidelines for the structural steel industry
The American Institute of Steel Construction and AIA Contract Documents have released the second part of a document intended to provide guidance for three common collaboration strategies.
Student Housing | Feb 19, 2024
UC Law San Francisco’s newest building provides student housing at below-market rental rates
Located in San Francisco’s Tenderloin and Civic Center neighborhoods, UC Law SF’s newest building helps address the city’s housing crisis by providing student housing at below-market rental rates. The $282 million, 365,000-sf facility at 198 McAllister Street enables students to live on campus while also helping to regenerate the neighborhood.
MFPRO+ News | Feb 15, 2024
UL Solutions launches indoor environmental quality verification designation for building construction projects
UL Solutions recently launched UL Verified Healthy Building Mark for New Construction, an indoor environmental quality verification designation for building construction projects.


