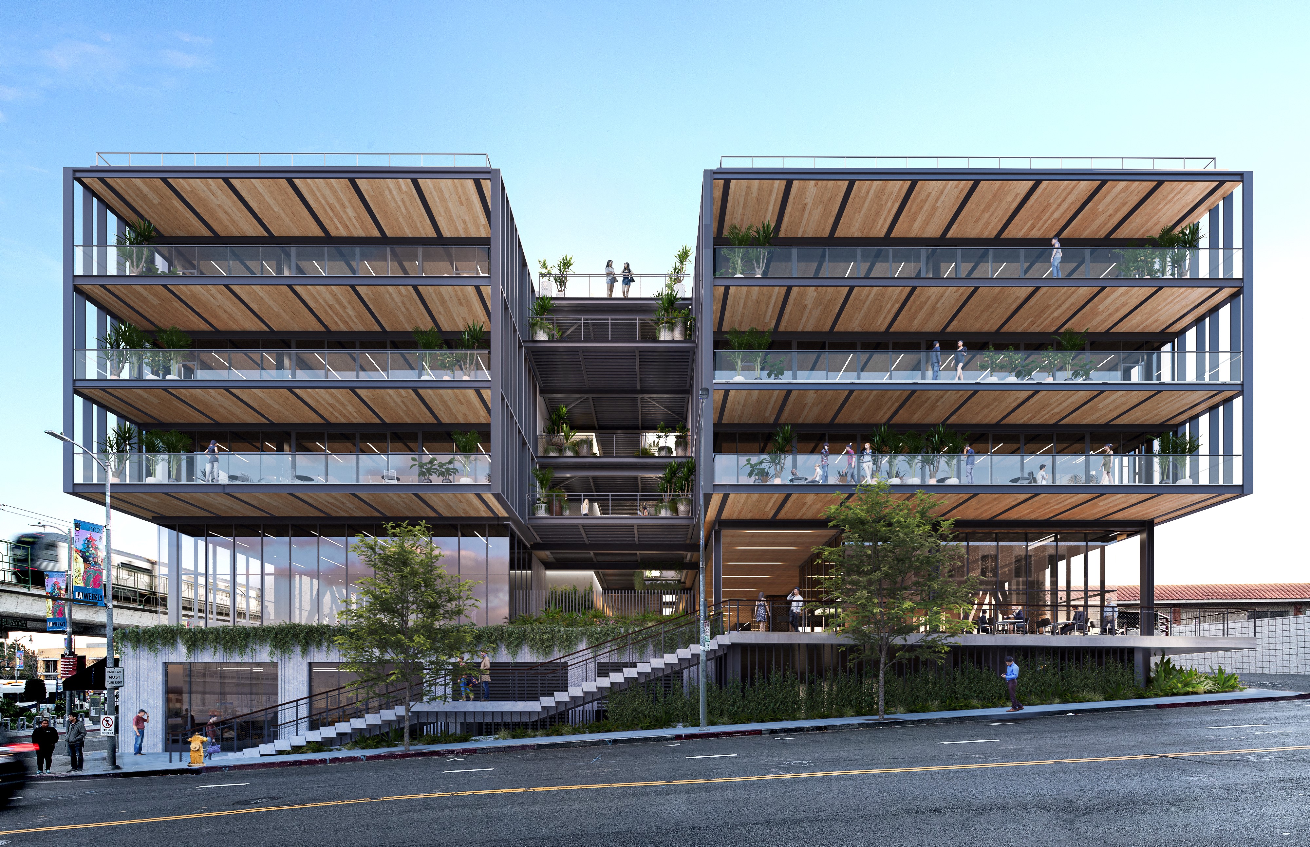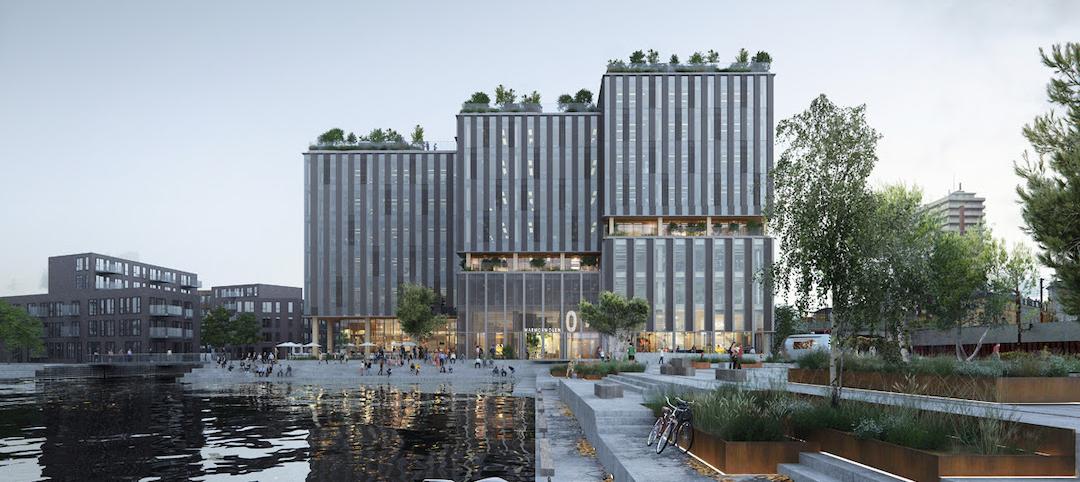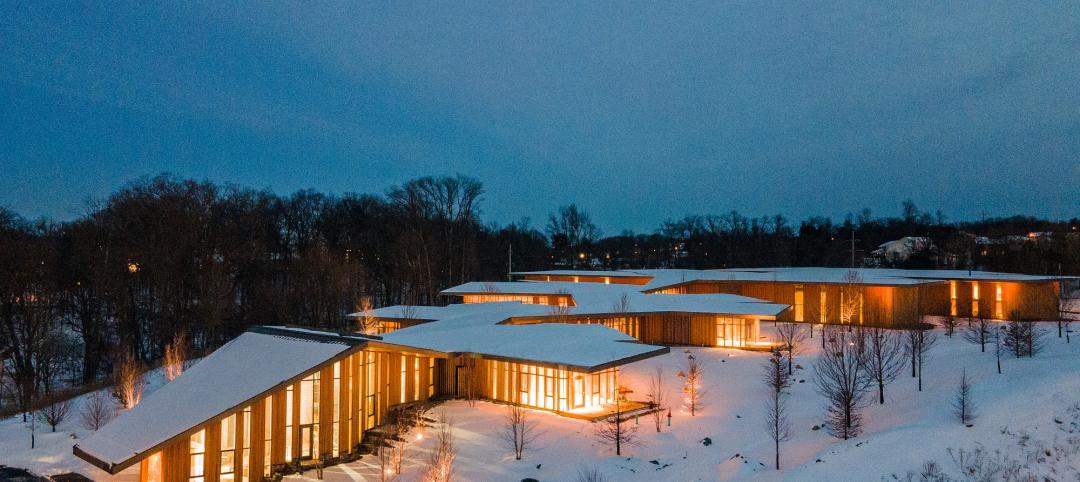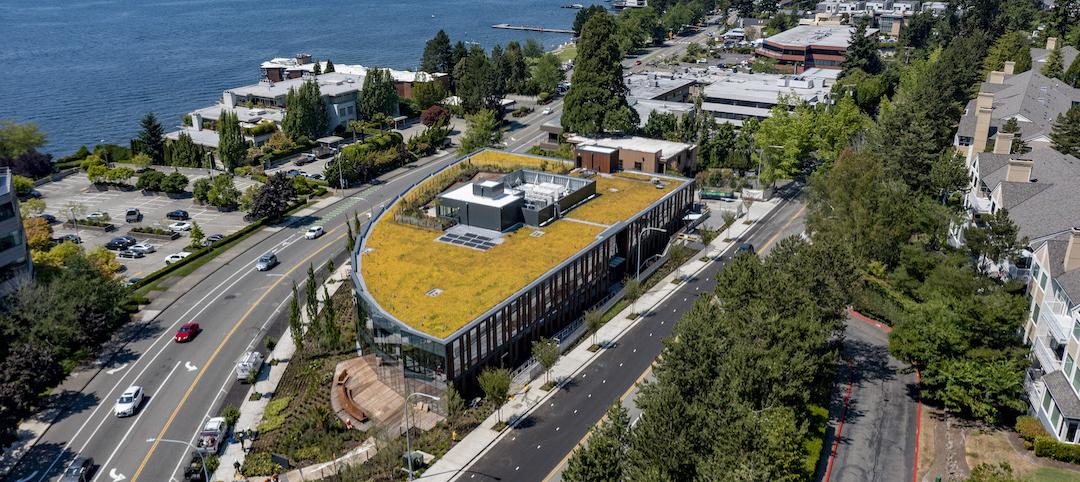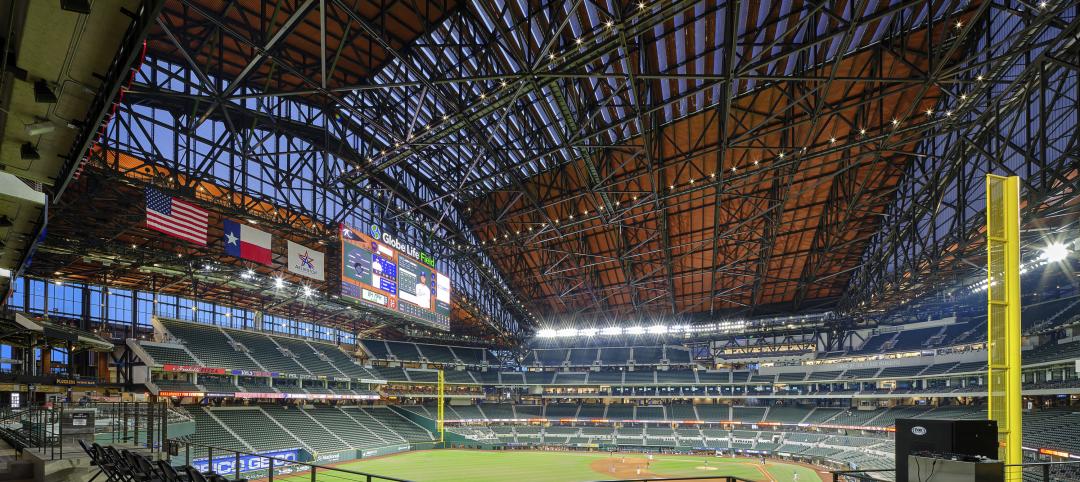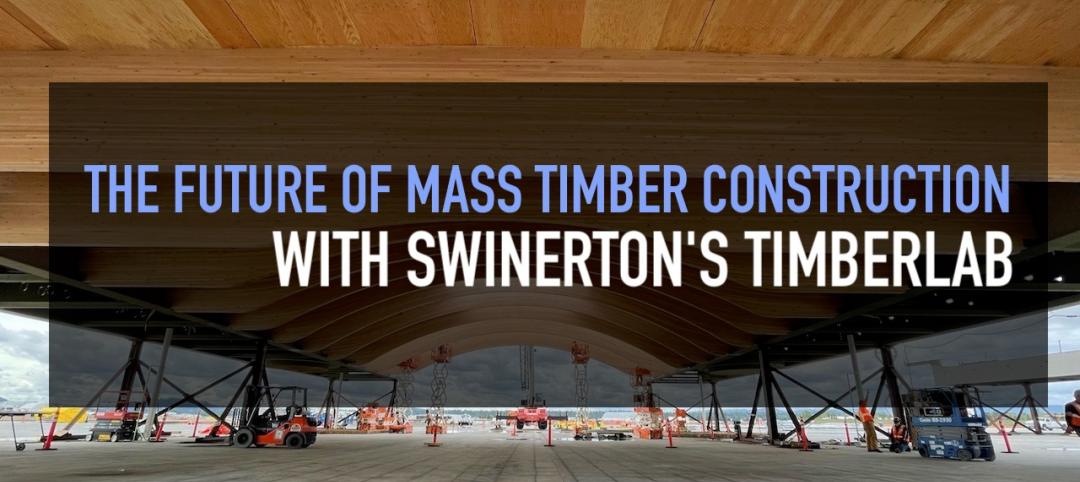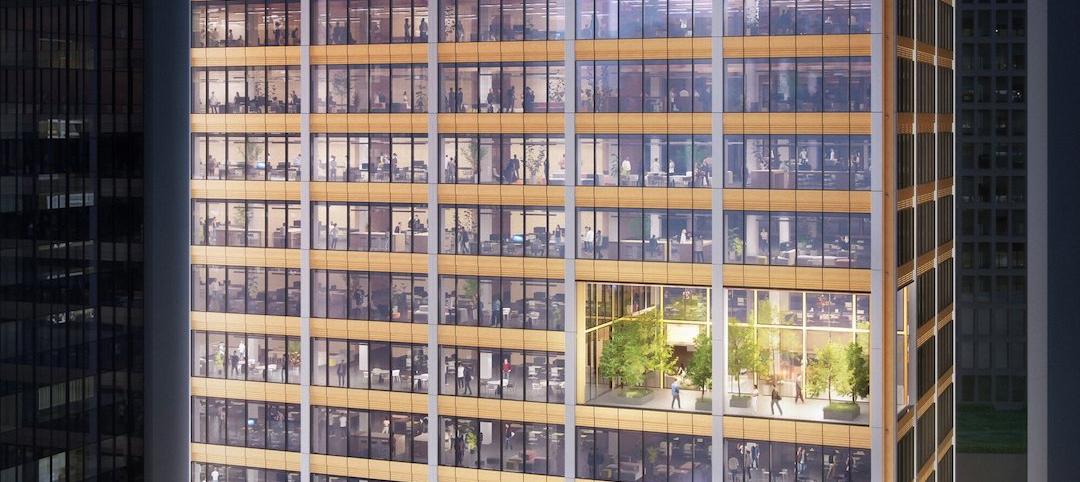A building team that includes Santa Monica, Calif.-based developer Redcar Properties, Portland, Ore.-based designer LEVER Architecture, and Boston-based GC Shawmut Design and Construction has been working on what will be one of the tallest cross-laminated timber office/retail buildings in Los Angeles.
The 125,000-sf mixed-use building, located in that city’s Chinatown district downtown, will be just under 75 ft tall upon its scheduled delivery in August 2022.The project—an adaptive reuse of a single-story retail mall that had been vacant for 30 years, across the street from Metro’s Chinatown Station—broke ground last April and is about 30 percent completed. The installation of the CLT began last month.
LEVER Architecture’s website states that the design splits the five-story building into two sections, with a tiered vertical garden courtyard between the office wings. The site is slightly sloped, and its entry staircase will connect Spring Street to New High Street. The building team worked with landscape architecture firm James Corner Field Operations to incorporate a series of outdoor terraces and decks, as well as open-air circulation elements, according to the website Urbanize Los Angeles.
Shawmut has previously done a number of projects that included CLT, including Brown University’s Wellness Center and Residence Hall, and the North Hall dorm for the Rhode Island School of Design. Prior to the latest project in Los Angeles, Shawmut had worked with Redcar over the past few years on other buildings, says Greg Skalaski, Executive Vice President-West in Shawmut’s Los Angeles office.
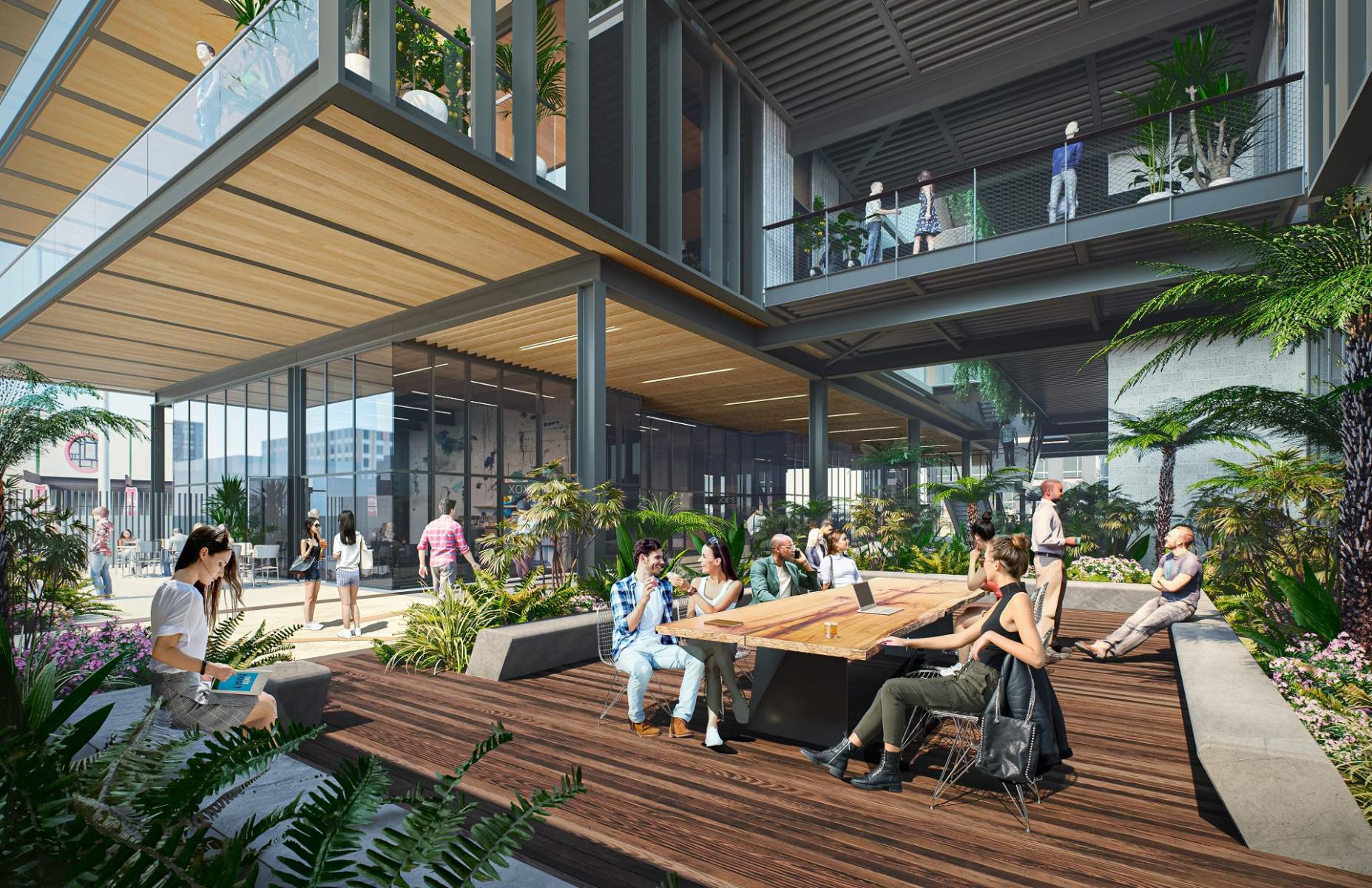
HYBRID CONSTRUCTION
The British Columbia-based mass timber manufacturer Structurlam supplied the 5-ply CLT for the Los Angeles project, including 364 panels totaling 75,776 sf. Skalaski confirms that this project was able to use thinner CLT than might normally be specified because of the building’s hybrid construction that is reinforced by concrete decks on every floor. He adds that Redcar would have used even more CLT on this project were it not for code-mandated limitations.
Skalaski says that using domestically fabricated mass timber during a period of uncertainty about lumber pricing and availability “adds stability to the supply chain.” And using CLT, a carbon negative material that emits less CO2 than other construction products, allows for less concrete, reducing the building’s carbon footprint further.
Skalaski believes this project could become an important milestone for the west coast in terms of mass timber’s acceptance as a construction material among developers, AEC firms, and municipal building departments. “CLT is catching on in a bigger way, and you’re starting to see more projects using it.” He points specifically to Walmart’s under-construction Home Office campus in Arkansas (which Skalaski has visited) that will use 1.7-million cubic feet of mass timber for 30-plus buildings. “It feels so different with exposed ceilings of mass timber,” he says.
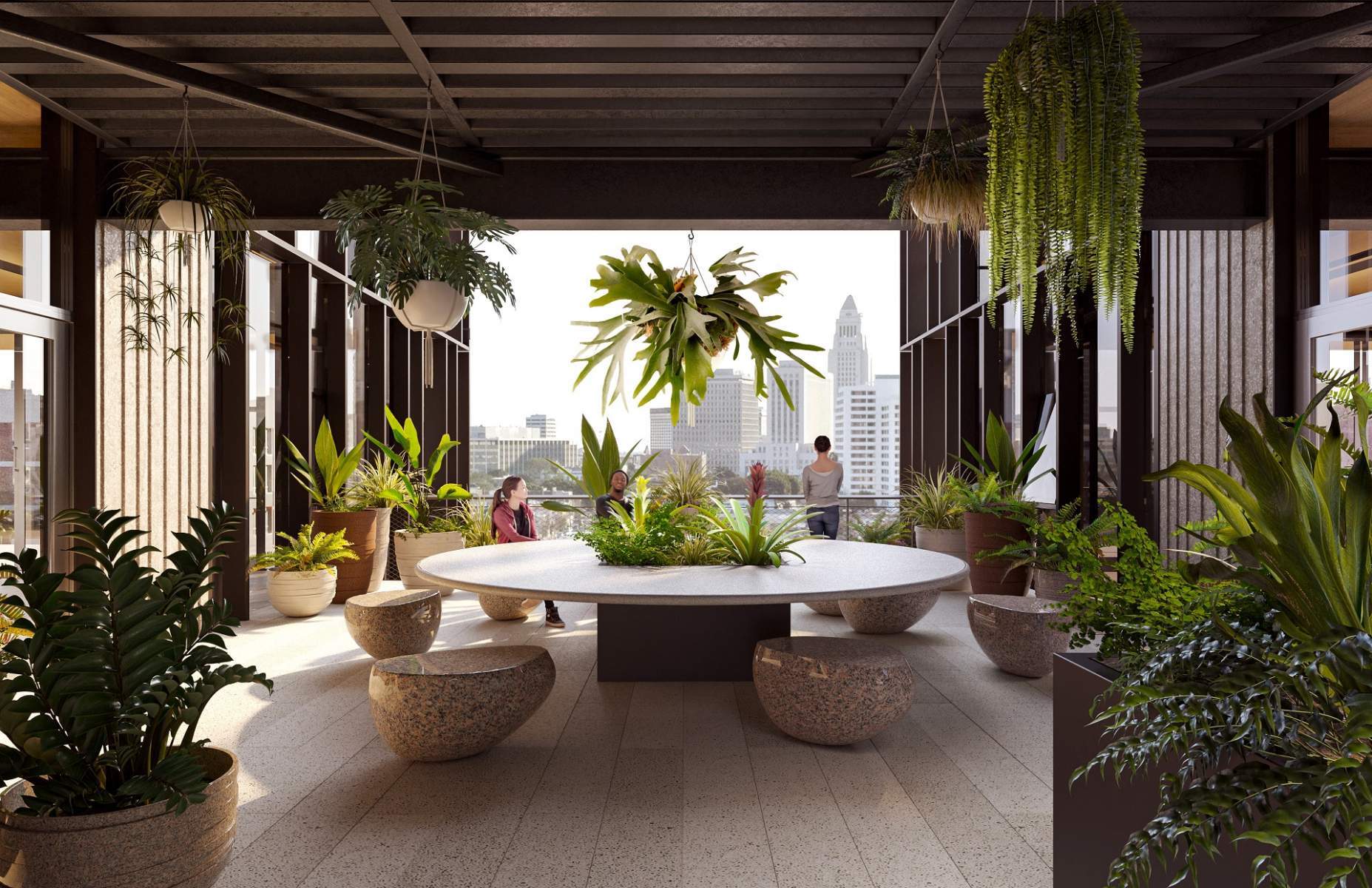
Related Stories
Mass Timber | Nov 28, 2021
Henning Larsen reveals design for large-scale timber building
The project is located in Copenhagen.
Sponsored | Mass Timber | Nov 17, 2021
Mass Timber Brings Warmth, Flexibility to Commercial Building
Design visionaries are creating game-changing commercial facilities with mass timber. Discover how to use mass timber in your next project.
Mass Timber | Nov 5, 2021
Large-scale mass timber office building completes in Kirkland, Wash.
LMN Architects designed the building.
Sponsored | BD+C University Course | Oct 15, 2021
7 game-changing trends in structural engineering
Here are seven key areas where innovation in structural engineering is driving evolution.
| Oct 14, 2021
The future of mass timber construction, with Swinerton's Timberlab
In this exclusive for HorizonTV, BD+C's John Caulfield sat down with three Timberlab leaders to discuss the launch of the firm and what factors will lead to greater mass timber demand.
Mass Timber | Oct 5, 2021
KPF’s first hybrid mass timber project set to rise in Vancouver
The project will be built in the Bentall Centre campus.


