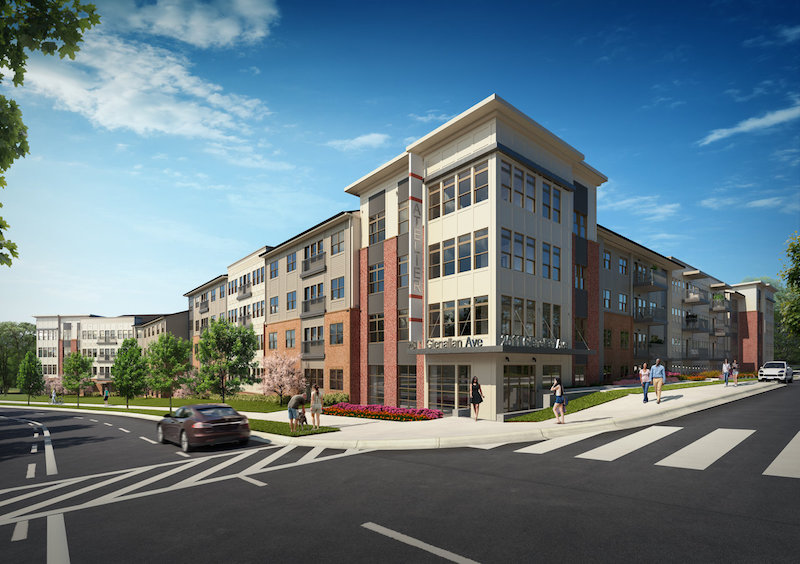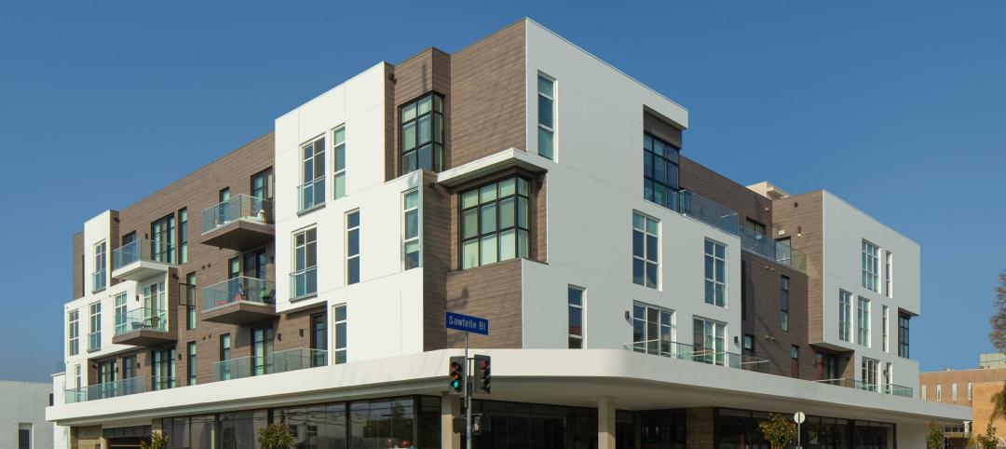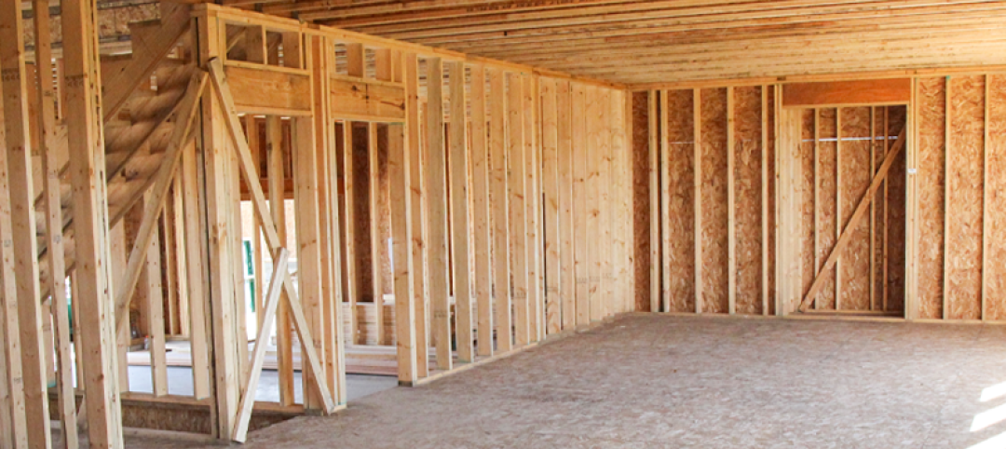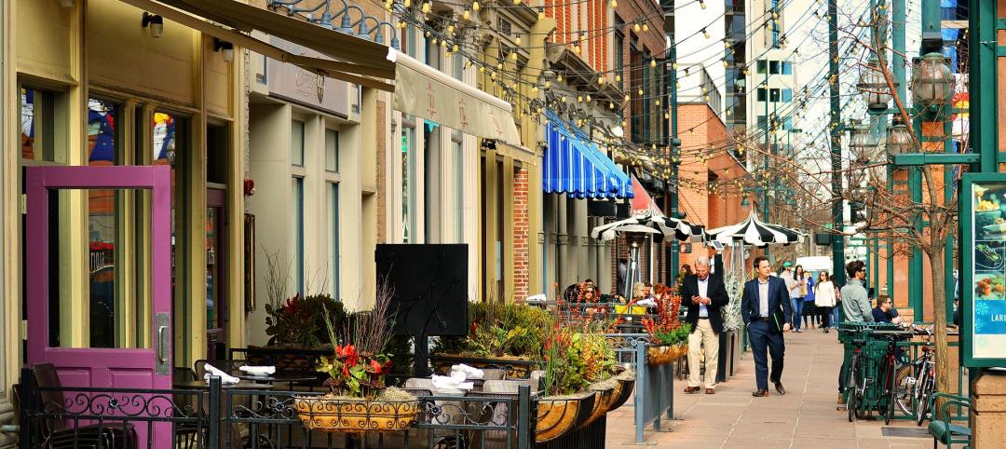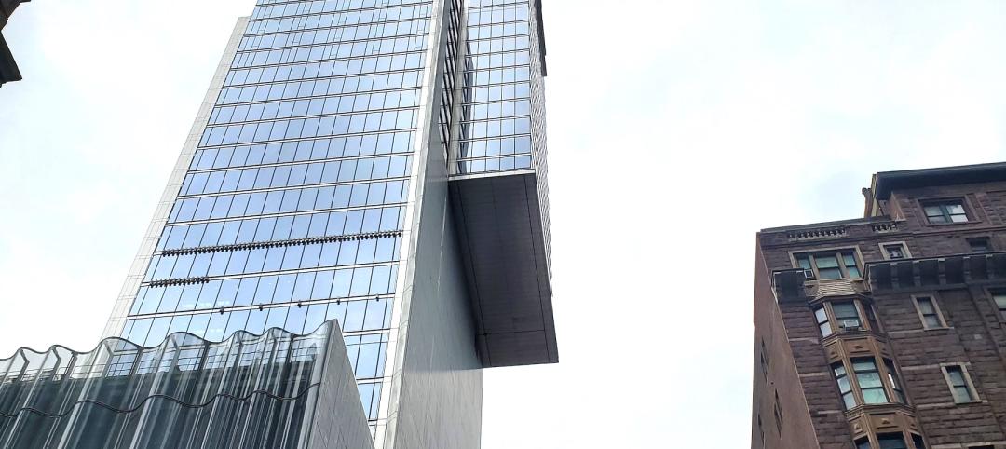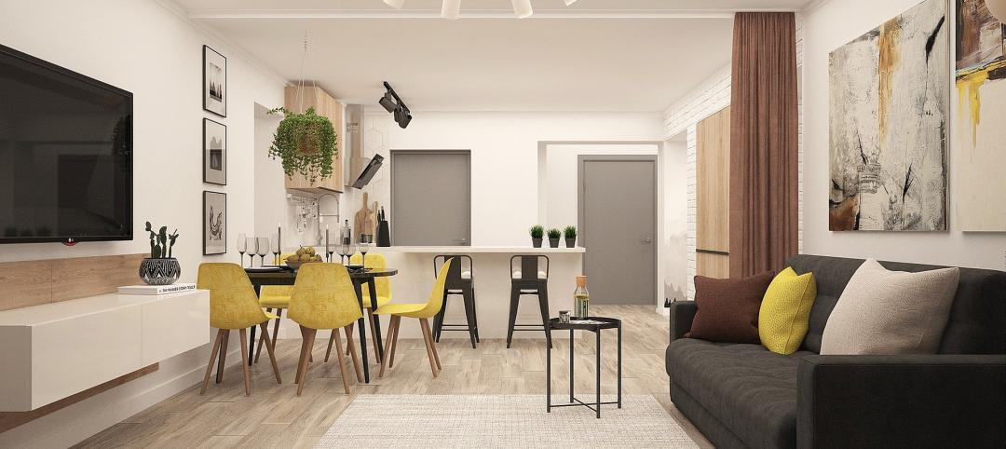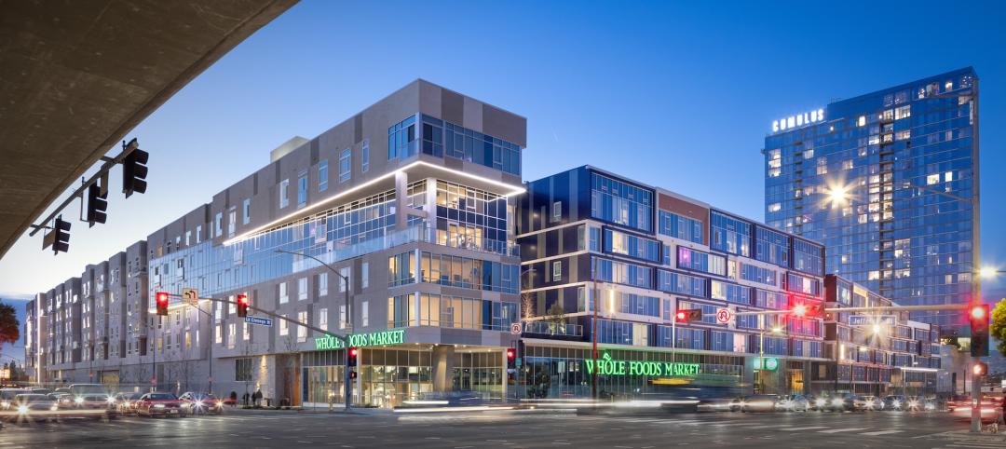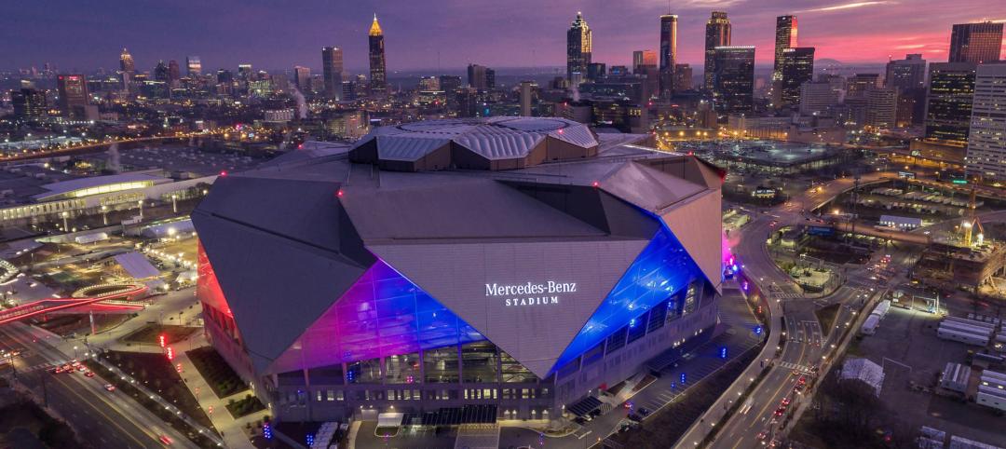Glenmont, Md. is about to receive its first new multifamily development in decades. Dubbed Atelier, the development will bring 254 units to a site adjacent to the Glenmont Metro station in the Maryland suburbs of Washington, D.C.
The units will range from studios to two-bedroom units with dens. Kitchens will feature stainless steel appliances, granite countertops, and built-in wine racks while the bathrooms will include glass-enclosed showers and double-sink vanities.
Project amenities include an outdoor swimming pool, a fitness center with a yoga room, a movie/media room, and a rooftop deck with a fire pit and outdoor TV. Residents will be able to make use of billiards, shuffleboard, a poker table, a double-sided fireplace, and a catering kitchen in an exclusive clubroom. Two courtyards will provide grilling stations, lawn games, and an outdoor movie screen. Other amenities include a pet spa and dog park, a business center with a private conference room, a private above-ground garage with parking for 330 cars, and bike lockers and a bike repair station. A rooftop solar panel array will generate most of the electricity for the building’s common areas.
Elion Partners and Buchanan Partners are the developers, Coakley Williams is the general contractor, and Jefferson Apartment Group will handle property management services. The project is estimated to deliver in the third quarter of 2020.
Related Stories
Sponsored | Multifamily Housing | Jul 20, 2023
Fire-Rated Systems in Light-Frame Wood Construction
Find guidance on designing and building some of the most cost-effective, code-compliant fire-rated construction systems.
Multifamily Housing | Jul 13, 2023
Walkable neighborhoods encourage stronger sense of community
Adults who live in walkable neighborhoods are more likely to interact with their neighbors and have a stronger sense of community than people who live in car-dependent communities, according to a report by the Herbert Wertheim School of Public Health and Human Longevity Science at University of California San Diego.
Affordable Housing | Jul 12, 2023
Navigating homelessness with modular building solutions
San Francisco-based architect Chuck Bloszies, FAIA, SE, LEED AP, discusses his firm's designs for Navigation Centers, temporary housing for the homeless in northern California.
Sponsored | Fire and Life Safety | Jul 12, 2023
Fire safety considerations for cantilevered buildings [AIA course]
Bold cantilevered designs are prevalent today, as developers and architects strive to maximize space, views, and natural light in buildings. Cantilevered structures, however, present a host of challenges for building teams, according to José R. Rivera, PE, Associate Principal and Director of Plumbing and Fire Protection with Lilker.
Mass Timber | Jul 11, 2023
5 solutions to acoustic issues in mass timber buildings
For all its advantages, mass timber also has a less-heralded quality: its acoustic challenges. Exposed wood ceilings and floors have led to issues with excessive noise. Mass timber experts offer practical solutions to the top five acoustic issues in mass timber buildings.
Multifamily Housing | Jul 11, 2023
Converting downtown office into multifamily residential: Let’s stop and think about this
Is the office-to-residential conversion really what’s best for our downtowns from a cultural, urban, economic perspective? Or is this silver bullet really a poison pill?
Adaptive Reuse | Jul 10, 2023
California updates building code for adaptive reuse of office, retail structures for housing
The California Building Standards Commission recently voted to make it easier to convert commercial properties to residential use. The commission adopted provisions of the International Existing Building Code (IEBC) that allow developers more flexibility for adaptive reuse of retail and office structures.
Mixed-Use | Jun 29, 2023
Massive work-live-play development opens in LA's new Cumulus District
VOX at Cumulus, a 14-acre work-live-play development in Los Angeles, offers 910 housing units and 100,000 sf of retail space anchored by a Whole Foods outlet. VOX, one of the largest mixed-use communities to open in the Los Angeles area, features apartments and townhomes with more than one dozen floorplans.


