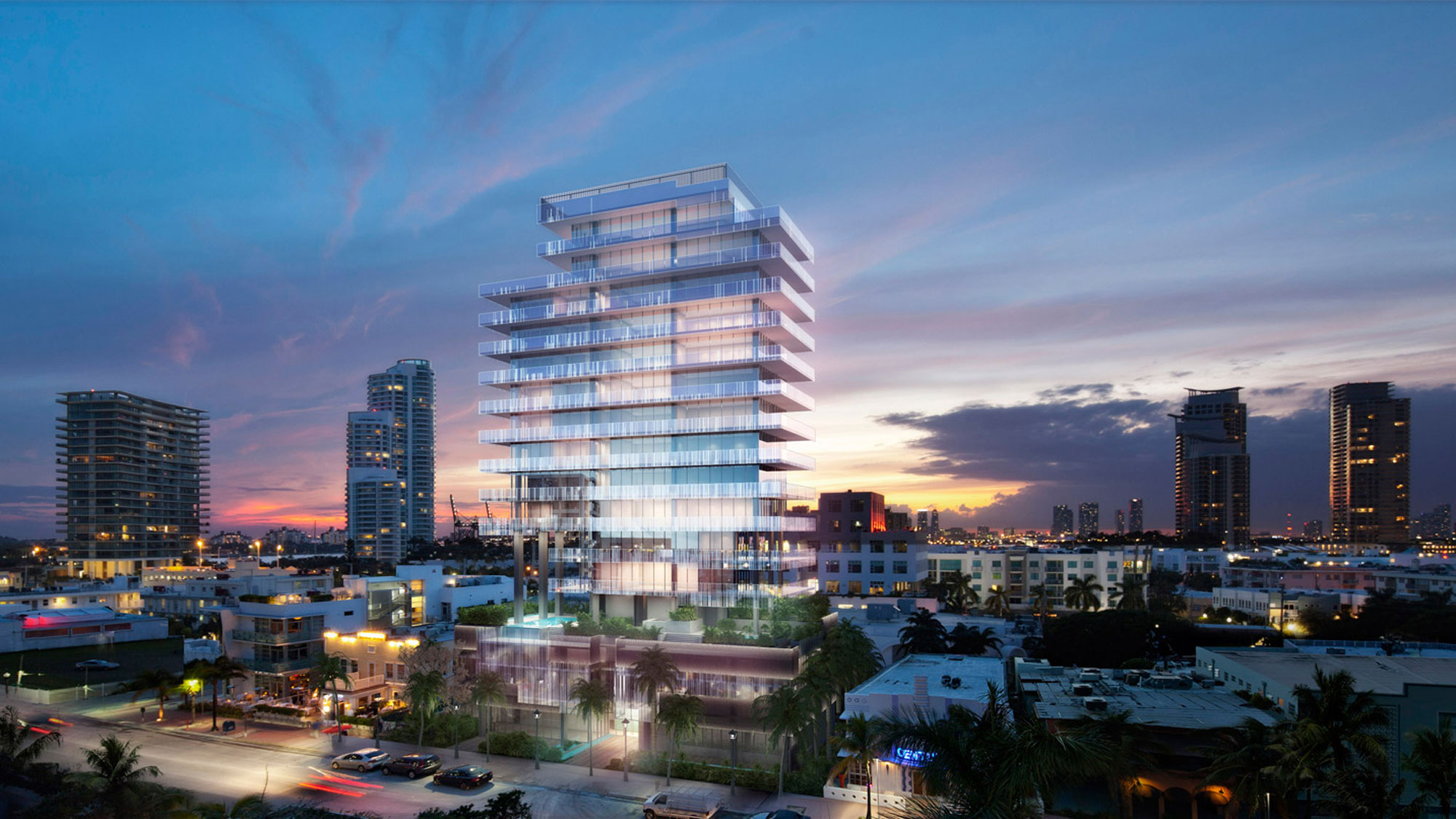An 18-story oceanfront condo tower in Miami Beach with only 10 full-floor residences, which started receiving occupants last month, could be seen as a bellwether for this market’s development and sales environment.
The building, called GLASS, was one of the first new residential developments to be completed in the City of Miami Beach in almost five years, and the last high-rise to be built in the desirable South of Fifth neighborhood because of zoning restrictions.
Rene Gonzalez Architect designed GLASS, whose construction was started in December 2013.
Its design is representative of the low-density approach of its developer, Terra Group. “We could have built up to 45 units on this site,” says Terra’s president David Martin, who owns the 14-year-old company with his father Pedro. “But our belief that ‘less is more’ in real estate, coupled with the design of Rene Gonzalez and Raymond Jungles [who did the landscape design], has delivered a stronger finished product.”
The first five floors of GLASS are common areas that include the lobby, pool, and fitness center. The building’s amenities include an onsite estate manager, pool and valet services, housekeeping and maintenance, 24-hour security, and a resident beach club. The building’s elevator, designed by artist Ivan Toth Depeña, contains an interactive installation that mimics the transition from water to sky.
Each of the residence floors offers an all-glass 360-degree view. With compositional use of fritted patterned glass, the building’s exterior blends into the atmosphere by reflecting and capturing the natural landscape.
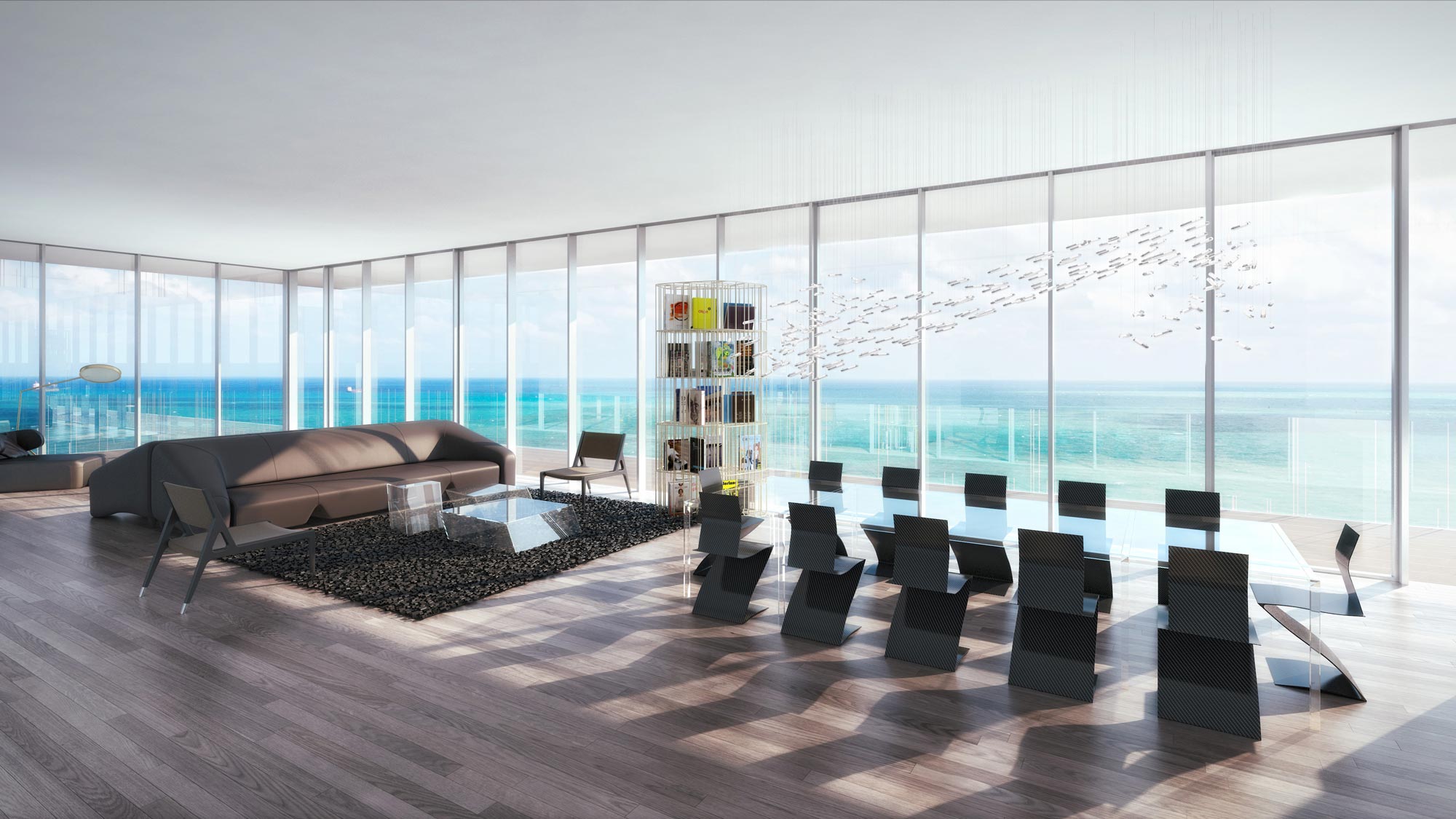 Living room in a residence at GLASS.
Living room in a residence at GLASS.
Terra Group confirmed that all 10 units had been presold prior to construction, and those sales were closed in late October and early November. The selling price averaged around $2,700 per square foot, and the units (excluding the penthouse) range from 3,977 sf to 5,400 sf (including outside terraces).
South Florida Business Journal reports that GLASS’s three-story, 7,000-sf penthouse recently sold for $20 million. The founding family of Ohio-based Majestic Steel Properties paid $7.3 million and $7.9 million, respectively, for two units in GLASS, according to the Real Deal, which tracks real estate news in South Florida.
Miami Beach, which during the last recession was awash in unsold condos and townhouses, appears to be back on the saddle again in terms of residential building. The Real Deal reports that with the completion of the GLASS project, developers have constructed 48 new condo buildings with more than 3,715 units east of I-95 in the tri-county South Florida region since 2011. Developers have announced plans to build 11 new condo buildings with nearly 150 units in the South-of-Fifth neighborhood alone.
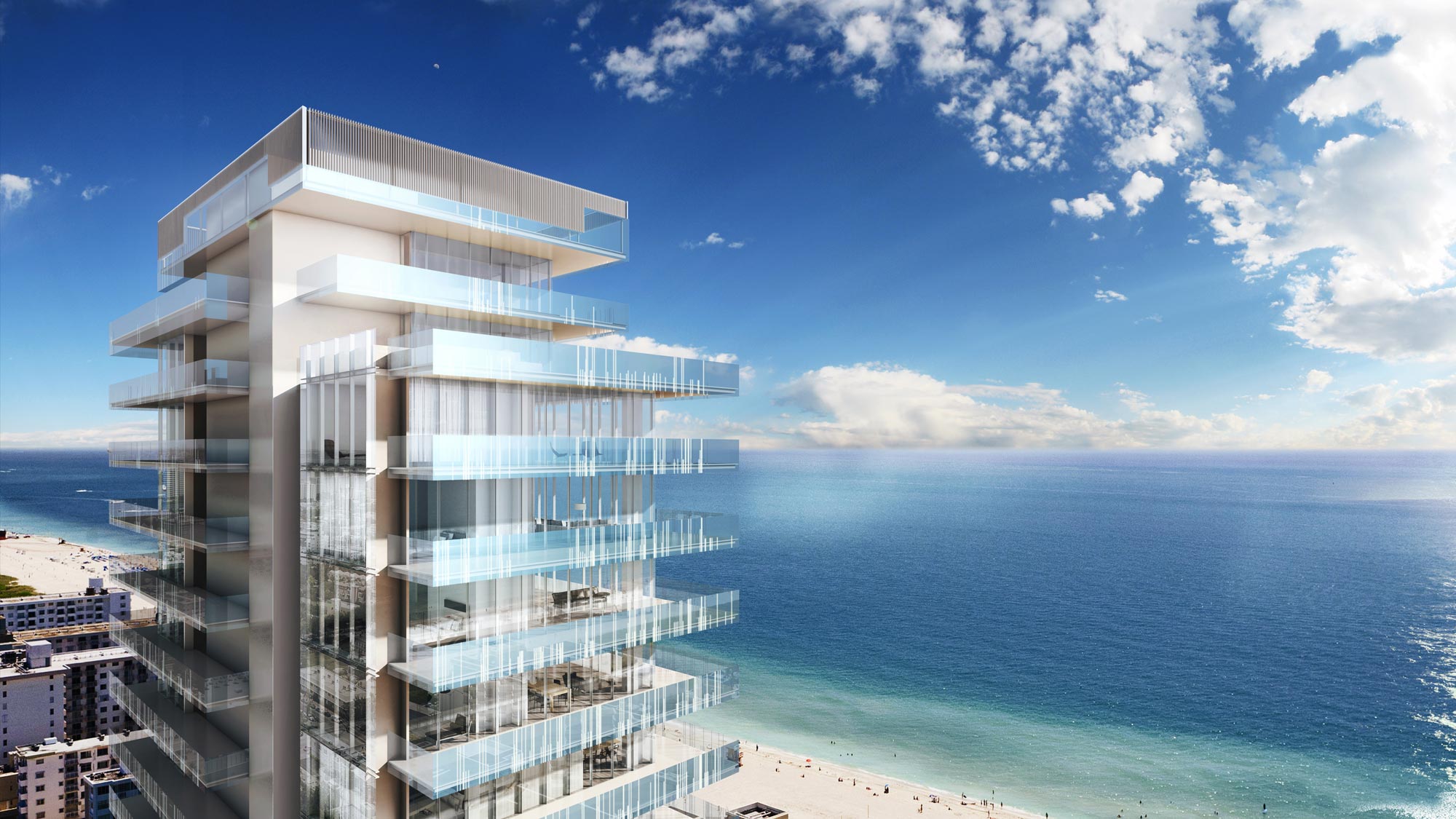
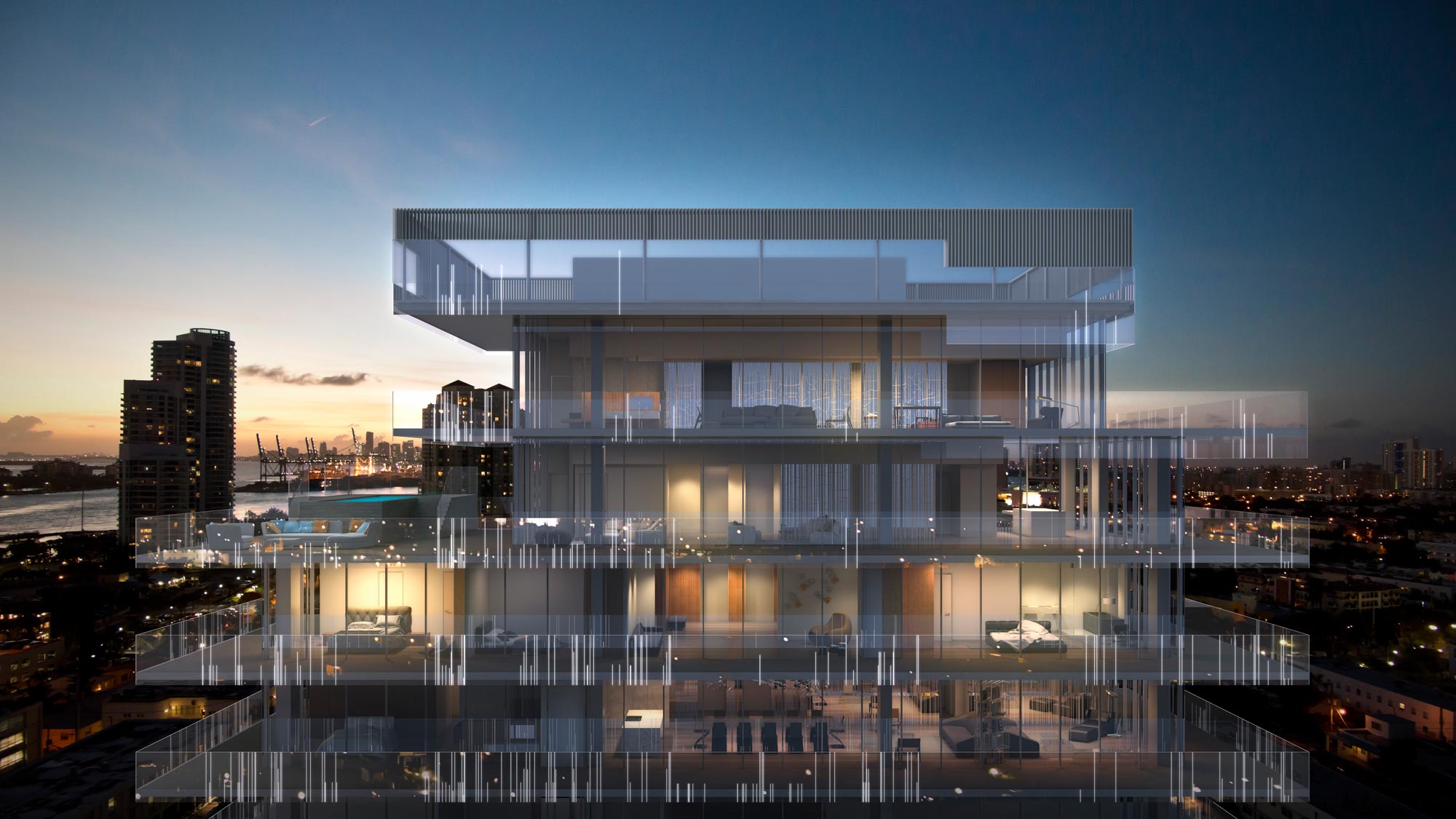
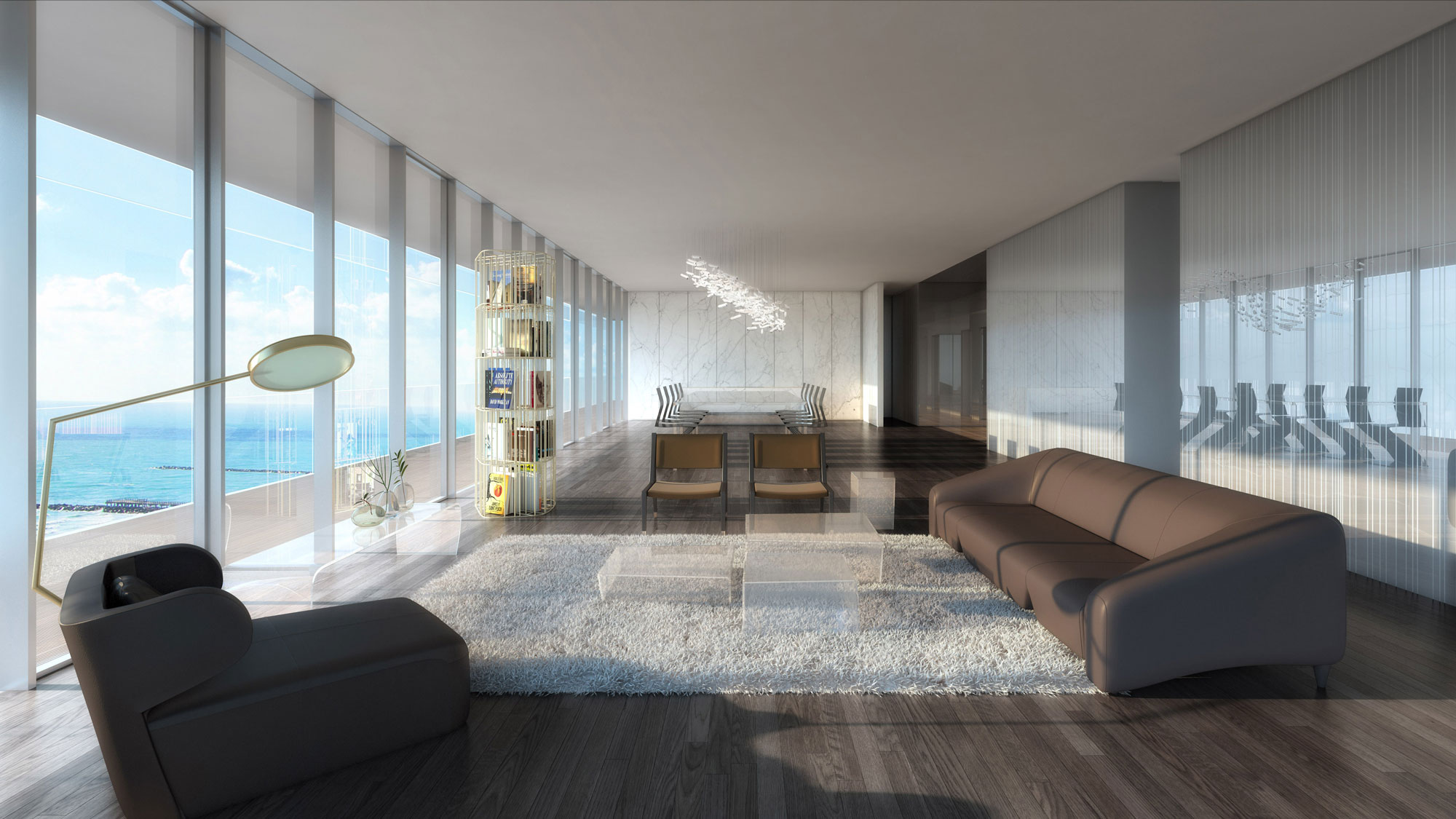
Related Stories
| Aug 11, 2010
Brooklyn's tallest building reaches 514 feet
With the Brooklyner now topped off, the 514-foot-high apartment tower is Brooklyn's tallest building. Designed by New York-based Gerner Kronick + Valcarcel Architects and developed by The Clarett Group, the soaring 51-story tower is constructed of cast-in-place concrete and clad with window walls and decorative metal panels.
| Aug 11, 2010
RMJM unveils design details for $1B green development in Turkey
RMJM has unveiled the design for the $1 billion Varyap Meridian development it is master planning in Istanbul, Turkey's Atasehir district, a new residential and business district. Set on a highly visible site that features panoramic views stretching from the Bosporus Strait in the west to the Sea of Marmara to the south, the 372,000-square-meter development includes a 60-story tower, 1,500 resi...
| Aug 11, 2010
'Feebate' program to reward green buildings in Portland, Ore.
Officials in Portland, Ore., have proposed a green building incentive program that would be the first of its kind in the U.S. Under the program, new commercial buildings, 20,000 sf or larger, that meet Oregon's state building code would be assessed a fee by the city of up to $3.46/sf. The fee would be waived for buildings that achieve LEED Silver certification from the U.
| Aug 11, 2010
Colonnade fixes setback problem in Brooklyn condo project
The New York firm Scarano Architects was brought in by the developers of Olive Park condominiums in the Williamsburg section of Brooklyn to bring the facility up to code after frame out was completed. The architects designed colonnades along the building's perimeter to create the 15-foot setback required by the New York City Planning Commission.
| Aug 11, 2010
U.S. firm designing massive Taiwan project
MulvannyG2 Architecture is designing one of Taipei, Taiwan's largest urban redevelopment projects. The Bellevue, Wash., firm is working with developer The Global Team Group to create Aquapearl, a mixed-use complex that's part of the Taipei government's "Good Looking Taipei 2010" initiative to spur redevelopment of the city's Songjian District.
| Aug 11, 2010
Recycled Pavers Elevate Rooftop Patio
The new three-story building at 3015 16th Street in Minot, N.D., houses the headquarters of building owner Investors Real Estate Trust (IRET), as well as ground-floor retail space and 71 rental apartments. The 215,000-sf mixed-use building occupies most of the small site, while parking takes up the remainder.
| Aug 11, 2010
Housing America's Heroes 7 Trends in the Design of Homes for the Military
Take a stroll through a new residential housing development at many U.S. military posts, and you'd be hard-pressed to tell it apart from a newer middle-class neighborhood in Anywhere, USA. And that's just the way the service branches want it. The Army, Navy, Air Force, and Marines have all embarked on major housing upgrade programs in the past decade, creating a military housing construction boom.
| Aug 11, 2010
Loft Condo Conversion That's Outside the Box
Few people would have taken a look at a century-old cigar box factory with crumbling masonry and rotted wood beams and envisioned stylish loft condos, but Miles Development Partners did just that. And they made that vision a reality at Box Factory Lofts in historic Ybor City, Fla. Once the largest cigar box plant in the world, the Tampa Box Company produced boxes of many shapes and sizes, spec...
| Aug 11, 2010
World's tallest all-wood residential structure opens in London
At nine stories, the Stadthaus apartment complex in East London is the world’s tallest residential structure constructed entirely in timber and one of the tallest all-wood buildings on the planet. The tower’s structural system consists of cross-laminated timber (CLT) panels pieced together to form load-bearing walls and floors. Even the elevator and stair shafts are constructed of prefabricated CLT.
| Aug 11, 2010
CityCenter Takes Experience Design To New Heights
It's early June, in Las Vegas, which means it's very hot, and I am coming to the end of a hardhat tour of the $9.2 billion CityCenter development, a tour that began in the air-conditioned comfort of the project's immense sales center just off the famed Las Vegas Strip and ended on a rooftop overlooking the largest privately funded development in the U.


