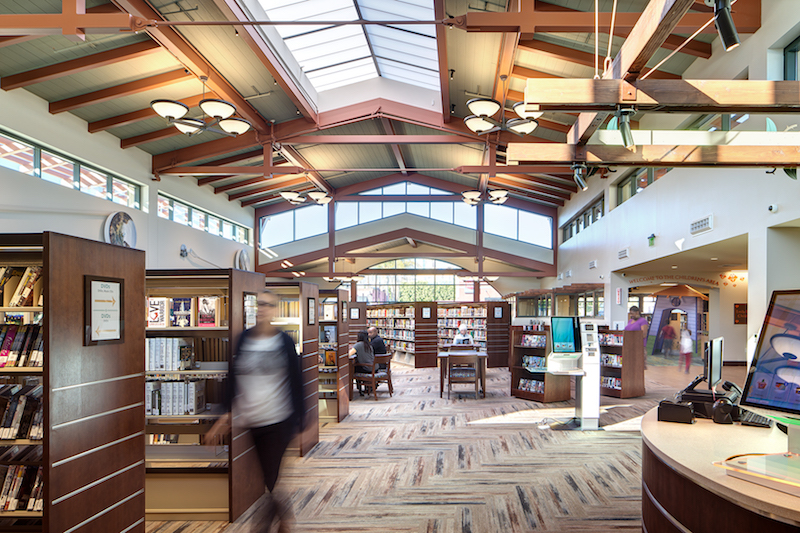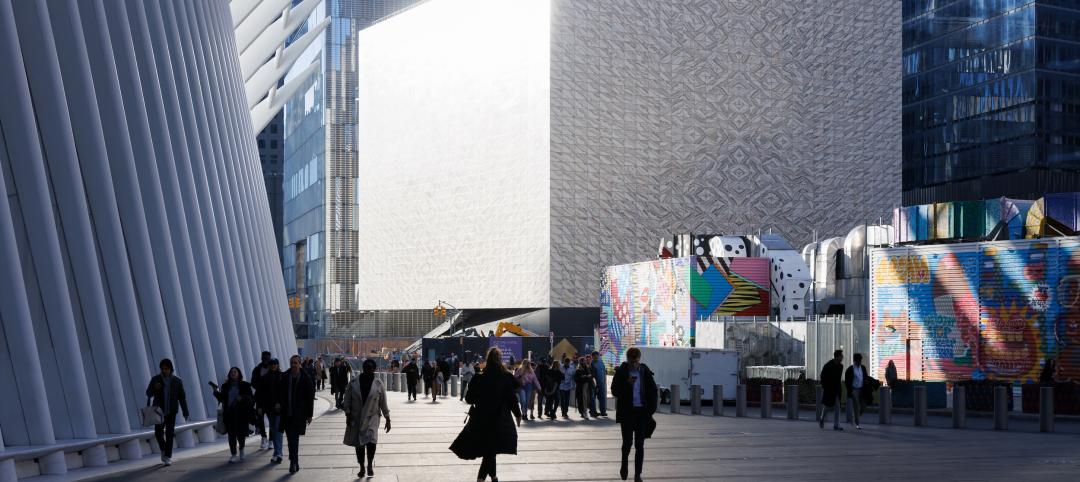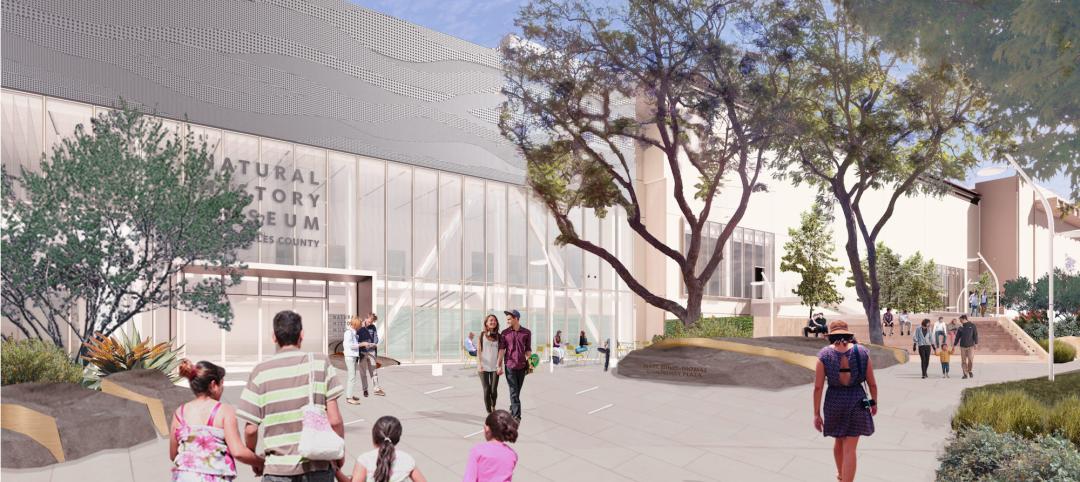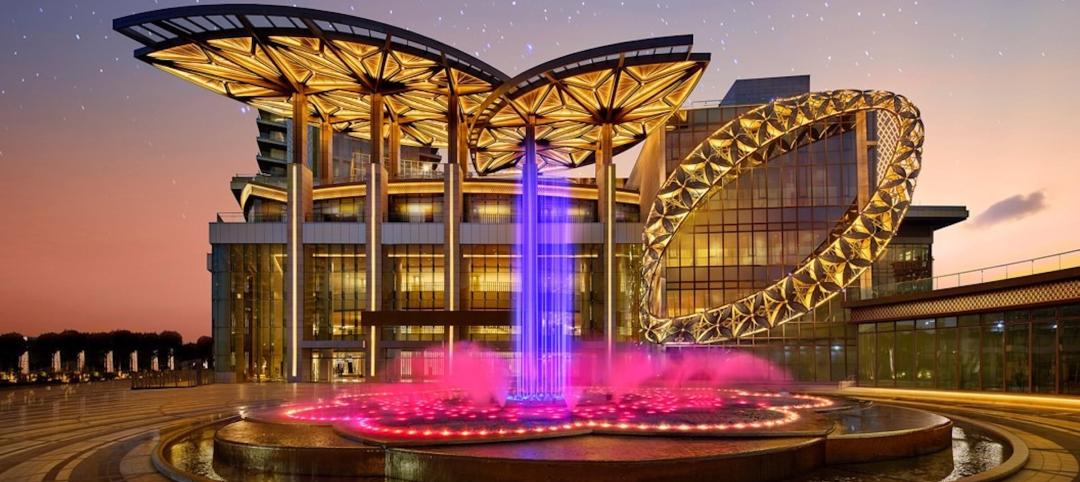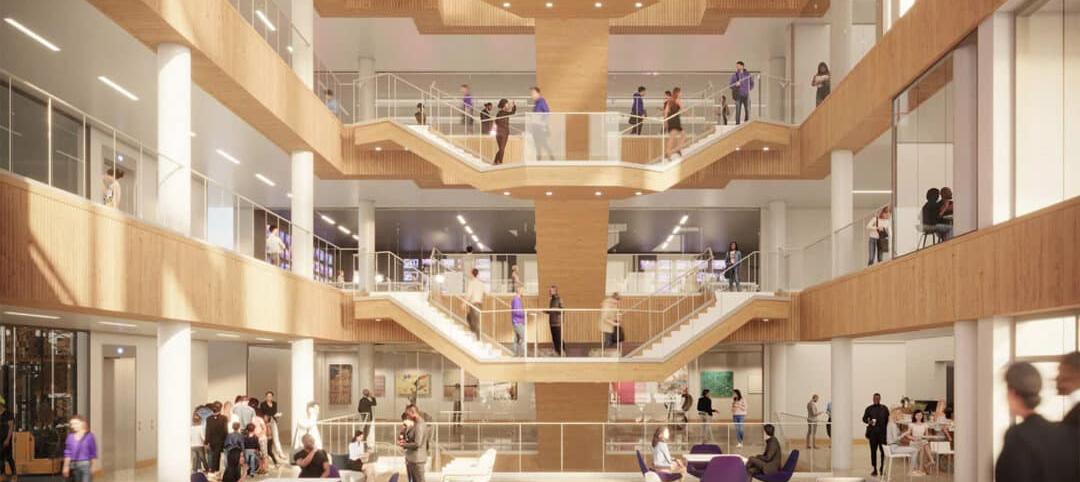On January 26, the 15,000-sf Mission Hills-Hillcrest Harley & Bessie Knox Library in San Diego opened to the public. The $17.9 million, one-story facility, whose construction was officially completed on February 5, is four times larger than the former library branch, and is serving the Mission Hills and Hillcrest neighborhoods.
This is the fourth library project in the San Diego area constructed by general contractor C.W. Driver, which also celebrates its 100th anniversary this year. “As with any of our civic projects, the C.W. Driver team is proud to construct a sustainable building that leaves a lasting impression on the local community,” said Andy Feth, C.W. Driver’s project executive.
The Mission Hills-Hillcrest library was built from bridging documents, and designed to meet LEED Gold standards. (There’s a solar-panel array on its roof and drought-tolerant plants on the grounds.) The building includes a 30,000-sf, two-story underground parking garage with 85 parking spaces, 76 more than the previous library.
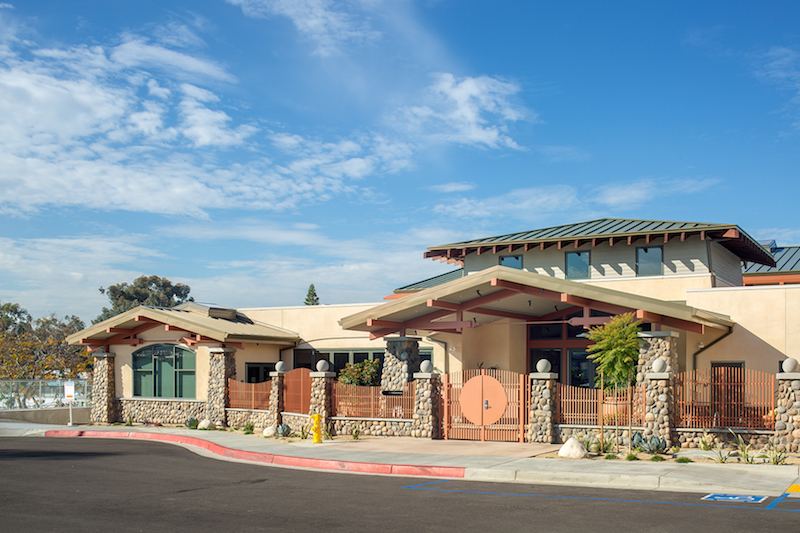
The Mission Hills-Hillcrest library combines craftsman and contemporary architectural styles. Image: Brady Architectural Photography
The library’s design, by Ferguson Pape Baldwin Architects and Manuel Oncina Architects (the latter being AOR), combines craftsman and contemporary. Its Mission-style entry leads visitors to a lobby with 25-ft-tall ceilings, trusses, trellises and a skylight, which flow into a reading room.
A community room, which opens onto a 1,400-sf outdoor patio, is the focal point for the library’s programming, which will include gatherings, hosted author talks, and civic events. One of the library’s first guest speakers was author Susan Orlean, who discussed her latest book, “The Library Book,” which recounts a 1986 fire that destroyed the Los Angeles Public Library and the role that libraries play in their communities.
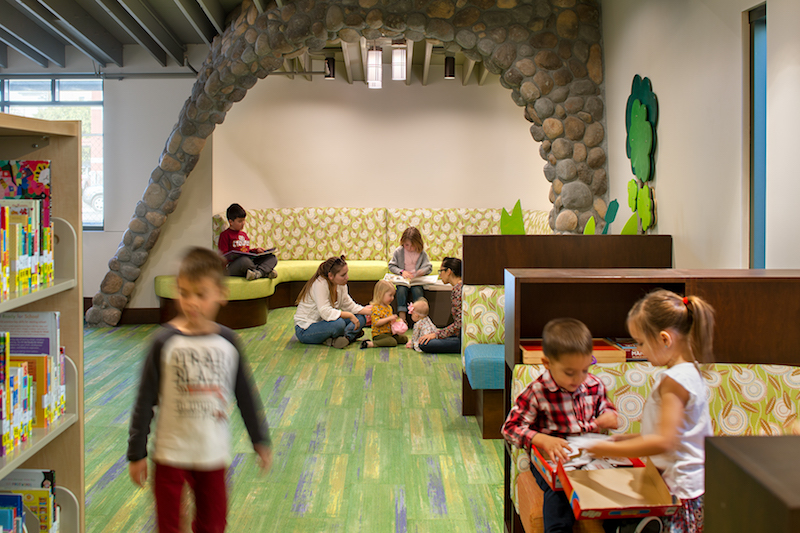
The new library includes a 1,600-sf children's area. Image: Brady Architectural Photography
A 1,600-sf chlidren’s area has its own computer lab and themed storytime area. The library has a 384-sf teen area, 400-sf garden, large meeting room, four study rooms, and adult computer lab, and an “idea lab” with 3D printers and other technology. There is also retail space called the “Friends of the Library Room.”
Other Building Team members for the Mission Hills-Hillcrest project—which started with the demolition of the old International Brotherhood of Electrical Workers building in May 2017—include San Diego-based Architects Mosher Drew (Bridging Documents Architect), Snipes Dye Associates (CE), Van Dyke Landscape Architects (Landscape Architect), Coffman Engineers, Associate Mechanical Contractors, McParlane & Associates, Rowan Electric, ELEN Consulting, and Mechanical Building Optimization (Consulting Engineers).
The original Mission Hills library opened in 1961 with 3,850 sf of space. The new facility is named after Harley Knox, San Diego’s 25th Mayor, and his wife Bessie.
Related Stories
Giants 400 | Aug 22, 2023
Top 175 Architecture Firms for 2023
Gensler, HKS, Perkins&Will, Corgan, and Perkins Eastman top the rankings of the nation's largest architecture firms for nonresidential building and multifamily housing work, as reported in Building Design+Construction's 2023 Giants 400 Report.
Performing Arts Centers | Jul 18, 2023
Perelman Performing Arts Center will soon open at Ground Zero
In September, New York City will open a new performing arts center in Lower Manhattan, two decades after the master plan for Ground Zero called for a cultural component there. At a cost of $500 million, including $130 million donated by former mayor Michael R. Bloomberg, the Perelman Performing Arts Center (dubbed PAC NYC) is a 138-foot-tall cube-shaped building that glows at night.
Standards | Jun 26, 2023
New Wi-Fi standard boosts indoor navigation, tracking accuracy in buildings
The recently released Wi-Fi standard, IEEE 802.11az enables more refined and accurate indoor location capabilities. As technology manufacturers incorporate the new standard in various devices, it will enable buildings, including malls, arenas, and stadiums, to provide new wayfinding and tracking features.
Engineers | Jun 14, 2023
The high cost of low maintenance
Walter P Moore’s Javier Balma, PhD, PE, SE, and Webb Wright, PE, identify the primary causes of engineering failures, define proactive versus reactive maintenance, recognize the reasons for deferred maintenance, and identify the financial and safety risks related to deferred maintenance.
Museums | Jun 6, 2023
New wing of Natural History Museums of Los Angeles to be a destination and portal
NHM Commons, a new wing and community hub under construction at The Natural History Museums (NHM) of Los Angeles County, was designed to be both a destination and a portal into the building and to the surrounding grounds.
Performing Arts Centers | Jun 6, 2023
Mumbai, India’s new Nita Mukesh Ambani Cultural Centre has three performing arts venues
In Mumbai, India, the recently completed Nita Mukesh Ambani Cultural Centre (NMACC) will showcase music, theater, and fine arts from India and from across the globe. Atlanta’s TVS Design served as the principal architect and interior designer of both the cultural center and the larger, adjacent Jio World Centre.
Architects | Jun 6, 2023
Taking storytelling to a new level in building design, with Gensler's Bob Weis and Andy Cohen
Bob Weis, formerly the head of Disney Imagineering, was recently hired by Gensler as its Global Immersive Experience Design Leader. He joins the firm's co-CEO Andy Cohen to discuss how Gensler will focus on storytelling to connect people to its projects.
Green | Apr 21, 2023
Top 10 green building projects for 2023
The Harvard University Science and Engineering Complex in Boston and the Westwood Hills Nature Center in St. Louis are among the AIA COTE Top Ten Awards honorees for 2023.
Urban Planning | Apr 12, 2023
Watch: Trends in urban design for 2023, with James Corner Field Operations
Isabel Castilla, a Principal Designer with the landscape architecture firm James Corner Field Operations, discusses recent changes in clients' priorities about urban design, with a focus on her firm's recent projects.
Architects | Apr 6, 2023
Design for belonging: An introduction to inclusive design
The foundation of modern, formalized inclusive design can be traced back to the Americans with Disabilities Act (ADA) in 1990. The movement has developed beyond the simple rules outlined by ADA regulations resulting in features like mothers’ rooms, prayer rooms, and inclusive restrooms.


