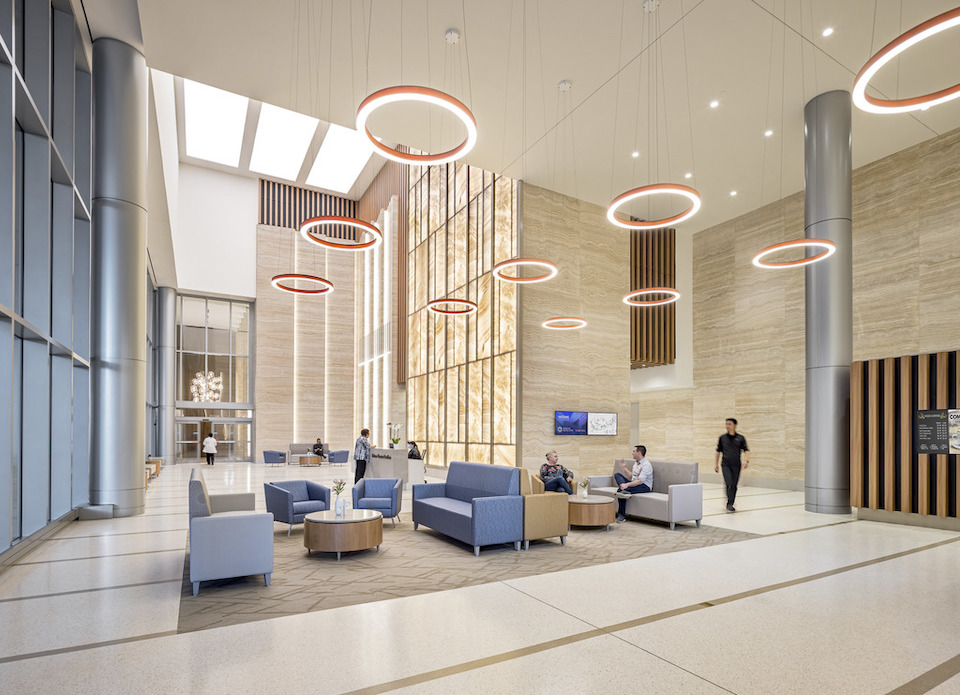Hackensack (N.J.) University Medical Center recently opened its 530,000-sf Helena Theurer Pavilion, a nine-story surgical and intensive care tower designed by RSC Architects and Page. The county’s first hospital, Hackensack University Medical Center, a 781-bed nonprofit teaching and research hospital, was founded in 1888.
The Pavilion features New Jersey’s first intraoperative MRI system, used during neurosurgical and neuro-interventional procedures to help neurosurgeons accurately remove tumors and treat conditions such as Parkinson’s disease and epilepsy. Of the facility’s 24 operating rooms, six have been designed to accommodate robotic-assisted surgery systems, allowing surgeons to perform minimally invasive procedures that may reduce recovery time and improve outcomes.
The Pavilion also includes the following:
- 72 post-anesthesia care unit beds and 50 intensive care unit (ICU) beds
- 175 medical/surgical beds, including a Musculoskeletal Institute and intermediate care rooms
- 12 negative-pressure rooms to reduce the risk of aerosolized disease transmission within the hospital
- Six da Vinci robotic surgical systems, including four orthopedic robots for joint replacement procedures
- All-private patient rooms
In addition, the entire building can be converted to a negative-pressure facility in the event of a future pandemic or public health emergency.
The Helena Theurer Pavilion incorporates features that enhance patient comfort, patient safety, and employee efficiency. These include dedicated CT imaging on the ICU floor, a monitor tablet outside each patient room for employees, in-room team workstations, and patient lift systems.
“This is one of the largest hospital construction projects in the country, and we could not be more proud to advance healthcare for the communities we are privileged to serve,” Robert C. Garrett, CEO of Hackensack Meridian Health, said in a statement.
On the Building Team:
Owner: Hackensack Meridian Health
Design and medical planning architect: Page
Architect of record (interior build-out of the Pavilion): Page
Architect of record (overall): RSC Architects
MEP: Syska Hennessy Group
Structural engineer: Reuther + Bowen
Construction manager: Blanchard Turner
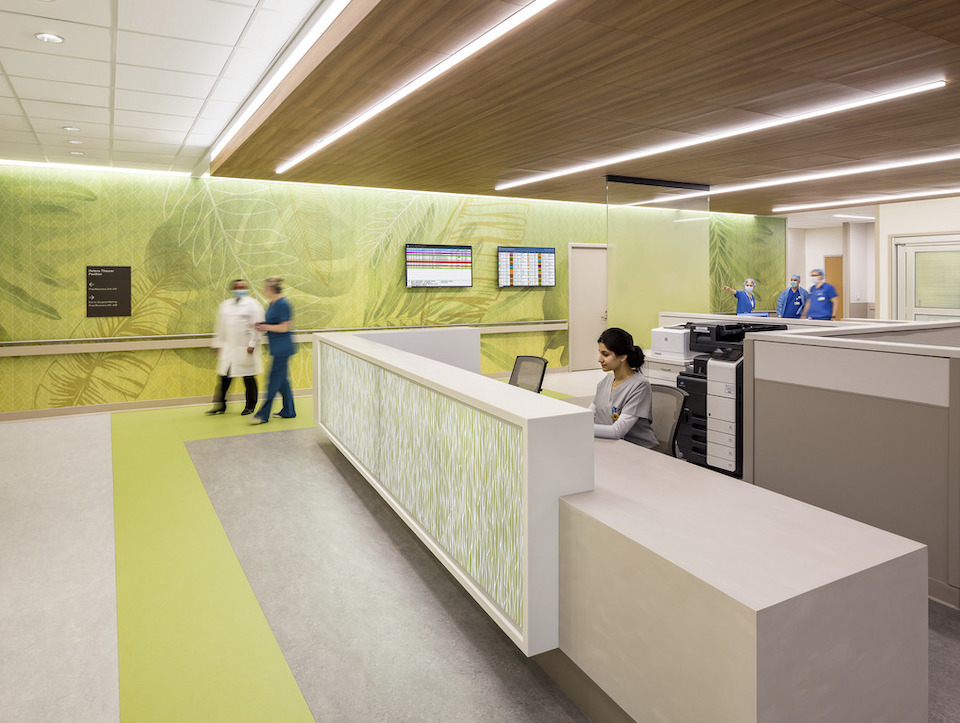
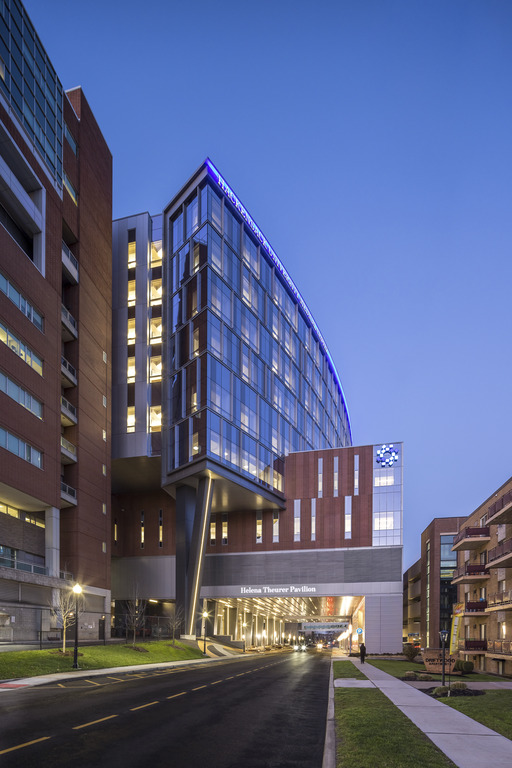
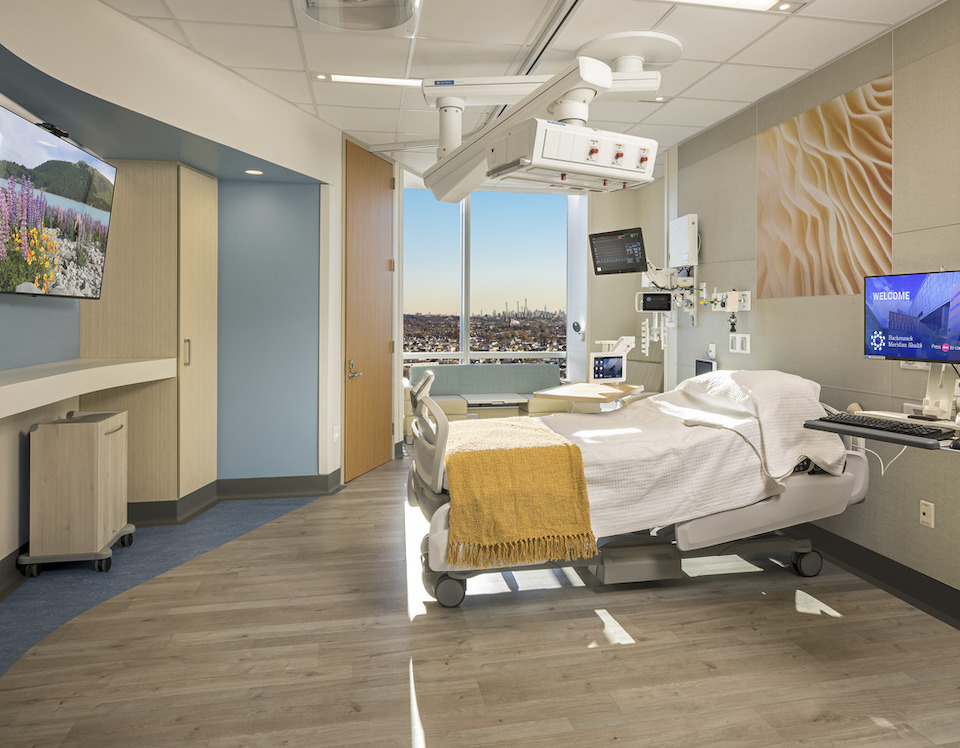
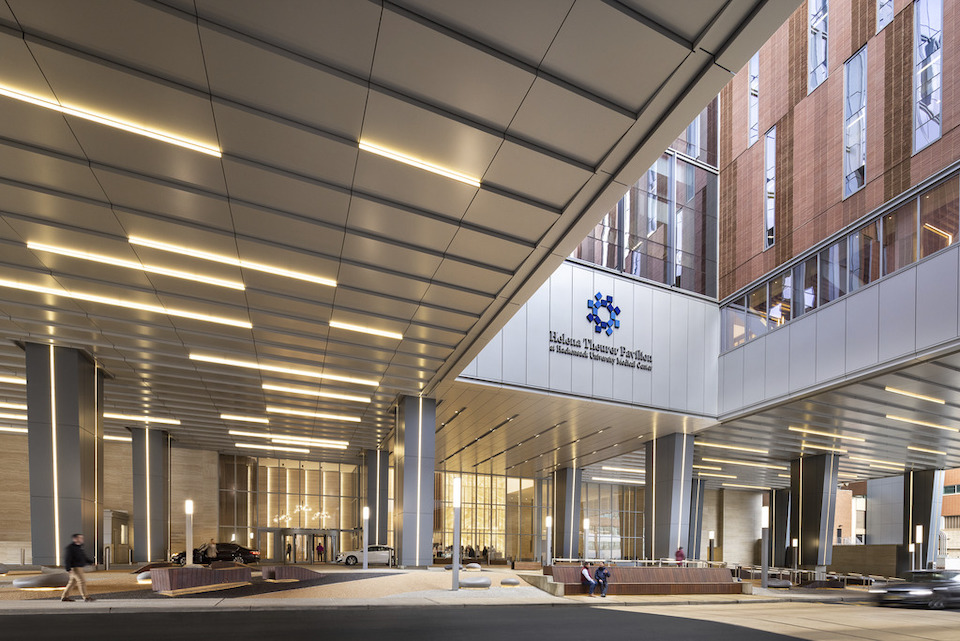
Related Stories
| Aug 11, 2010
Arup, SOM top BD+C's ranking of the country's largest mixed-use design firms
A ranking of the Top 75 Mixed-Use Design Firms based on Building Design+Construction's 2009 Giants 300 survey. For more Giants 300 rankings, visit http://www.BDCnetwork.com/Giants
| Aug 11, 2010
Structure Tone, Turner among the nation's busiest reconstruction contractors, according to BD+C's Giants 300 report
A ranking of the Top 75 Reconstruction Contractors based on Building Design+Construction's 2009 Giants 300 survey. For more Giants 300 rankings, visit http://www.BDCnetwork.com/Giants
| Aug 11, 2010
Best AEC Firms of 2011/12
Later this year, we will launch Best AEC Firms 2012. We’re looking for firms that create truly positive workplaces for their AEC professionals and support staff. Keep an eye on this page for entry information. +
| Aug 11, 2010
Call for entries: Building enclosure design awards
The Boston Society of Architects and the Boston chapter of the Building Enclosure Council (BEC-Boston) have announced a High Performance Building award that will assess building enclosure innovation through the demonstrated design, construction, and operation of the building enclosure.
| Aug 11, 2010
Portland Cement Association offers blast resistant design guide for reinforced concrete structures
Developed for designers and engineers, "Blast Resistant Design Guide for Reinforced Concrete Structures" provides a practical treatment of the design of cast-in-place reinforced concrete structures to resist the effects of blast loads. It explains the principles of blast-resistant design, and how to determine the kind and degree of resistance a structure needs as well as how to specify the required materials and details.
| Aug 11, 2010
AIA selects three projects for National Healthcare Design Awards
The American Institute of Architects (AIA) Academy of Architecture for Health (AAH) have selected the recipients of the AIA National Healthcare Design Awards program. The AIA Healthcare Awards program showcases the best of healthcare building design and healthcare design-oriented research. Projects exhibit conceptual strengths that solve aesthetic, civic, urban, and social concerns as well as the requisite functional and sustainability concerns of a hospital.
| Aug 11, 2010
Gensler, HOK, HDR among the nation's leading reconstruction design firms, according to BD+C's Giants 300 report
A ranking of the Top 100 Reconstruction Design Firms based on Building Design+Construction's 2009 Giants 300 survey. For more Giants 300 rankings, visit http://www.BDCnetwork.com/Giants


