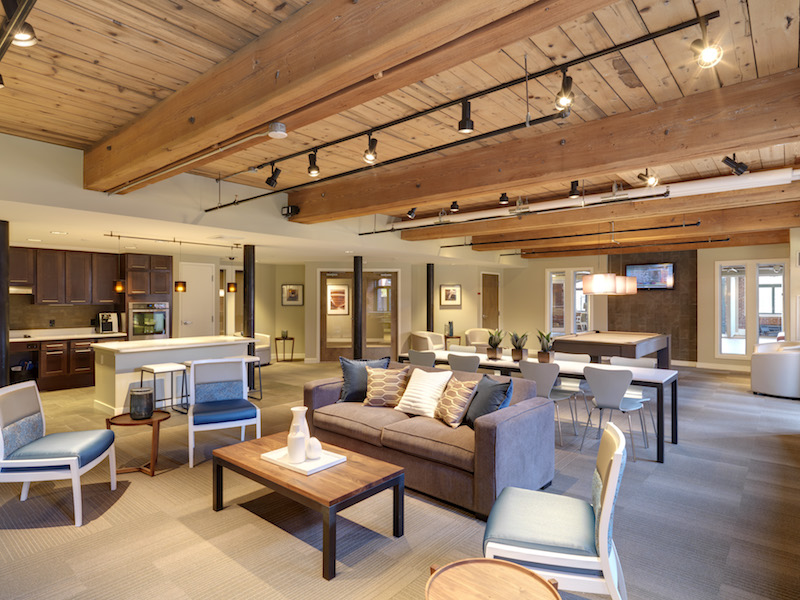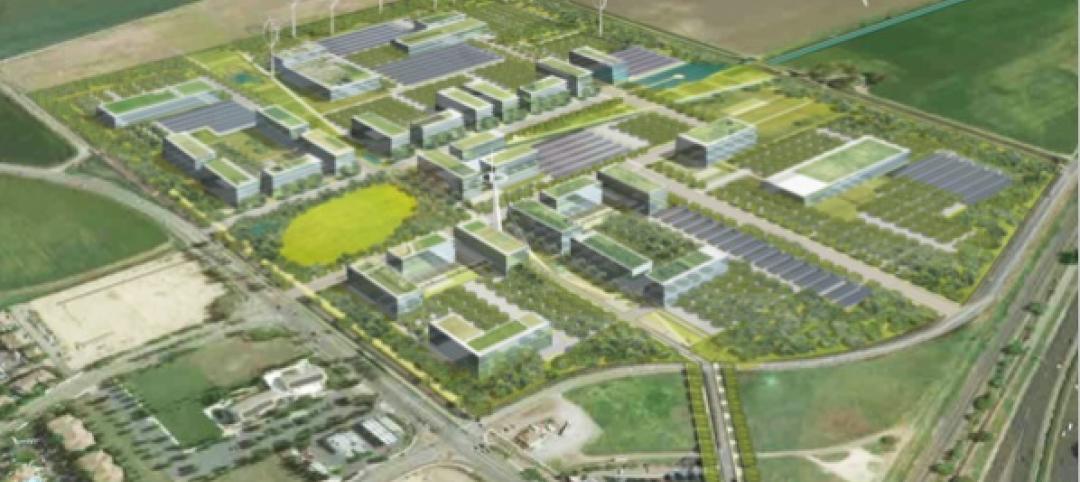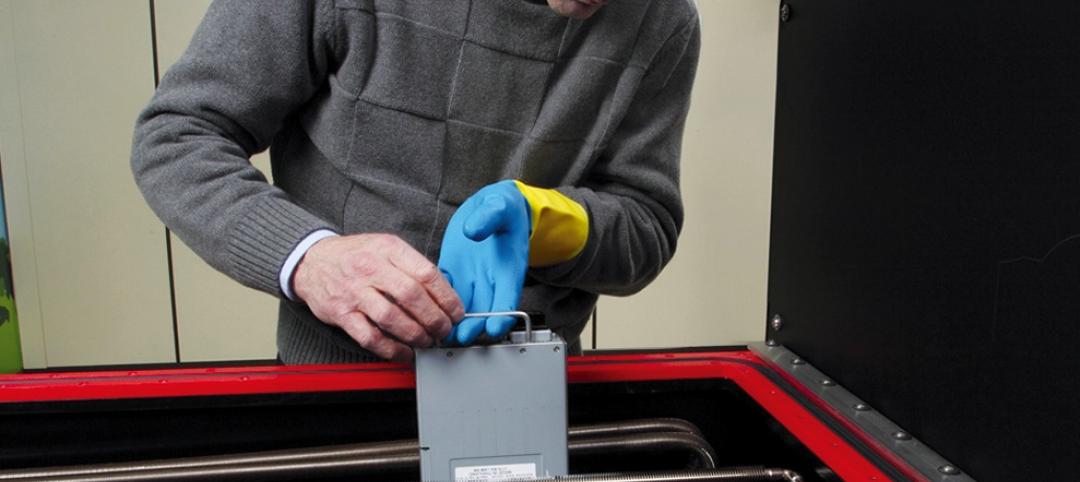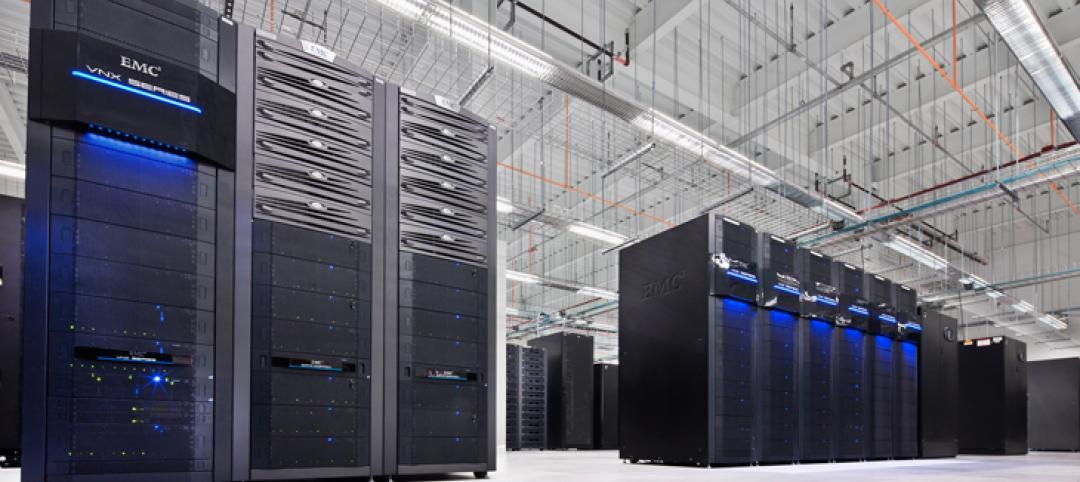After a fire recently swept through a historic textile factory originally known as Malden Mills, several of the site’s buildings, built between 1879 and 1925, were destroyed. From the destruction of these buildings, a new concept for a multifamily housing development was born.
Loft Five50 will be a LEED certified 137-unit housing development that will offer studio, one-, two-, and three-bedroom units. As part of the redevelopment plan, The Architectural Team, the project’s architect, worked with the National Register of Historic Places and the Massachusetts Historic Commission to restore many of the mill’s historic features. Original, restored features include a clock tower, high wooden ceilings, oversized windows, exposed brick walls, and a vintage staircase.
Loft Five50’s amenities include a 15,000-sf community room, a communal kitchen with entertainment space, Wi-Fi lounges, a fitness/yoga facility, a movie theater, an outdoor patio, and an indoor children’s play area. The living units and communal spaces all feature Nora Lighting’s NT-300 Series Single Track Lighting Systems with energy efficient Step Cylinder LED fixtures.
Ideal Design was the interior designer for the project and Keith Construction was the general contractor. Winn Development owns the project.
Related Stories
| Oct 27, 2014
Davis, Calif., latest city to join race to develop 'innovation hubs'
The city plans to develop two "innovation centers" with a total of seven million sf of commercial space geared for local research and technology companies.
| Oct 16, 2014
Perkins+Will white paper examines alternatives to flame retardant building materials
The white paper includes a list of 193 flame retardants, including 29 discovered in building and household products, 50 found in the indoor environment, and 33 in human blood, milk, and tissues.
| Oct 15, 2014
Harvard launches ‘design-centric’ center for green buildings and cities
The impetus behind Harvard's Center for Green Buildings and Cities is what the design school’s dean, Mohsen Mostafavi, describes as a “rapidly urbanizing global economy,” in which cities are building new structures “on a massive scale.”
| Oct 14, 2014
Slash energy consumption in data centers with liquid-based ‘immersive-cooling’ technology
A new technology promises to push the limits of data center energy efficiency by using liquid instead of air to cool the servers.
| Oct 12, 2014
AIA 2030 commitment: Five years on, are we any closer to net-zero?
This year marks the fifth anniversary of the American Institute of Architects’ effort to have architecture firms voluntarily pledge net-zero energy design for all their buildings by 2030.
| Oct 9, 2014
Beyond the bench: Meet the modern laboratory facility
Like office workers escaping from the perceived confines of cubicles, today’s scientists have been freed from the trappings of the typical lab bench, writes Perkins+Will's Bill Harris.
| Oct 1, 2014
4 trends shaping the future of data centers
As a designer of mission critical facilities, I’ve learned that it’s really difficult to build data centers to keep pace with technology, yet that’s a reality we face along with our clients, writes Gensler's Jackson Metcalf.
| Sep 24, 2014
Architecture billings see continued strength, led by institutional sector
On the heels of recording its strongest pace of growth since 2007, there continues to be an increasing level of demand for design services signaled in the latest Architecture Billings Index.
| Sep 22, 2014
4 keys to effective post-occupancy evaluations
Perkins+Will's Janice Barnes covers the four steps that designers should take to create POEs that provide design direction and measure design effectiveness.
| Sep 22, 2014
Sound selections: 12 great choices for ceilings and acoustical walls
From metal mesh panels to concealed-suspension ceilings, here's our roundup of the latest acoustical ceiling and wall products.
















