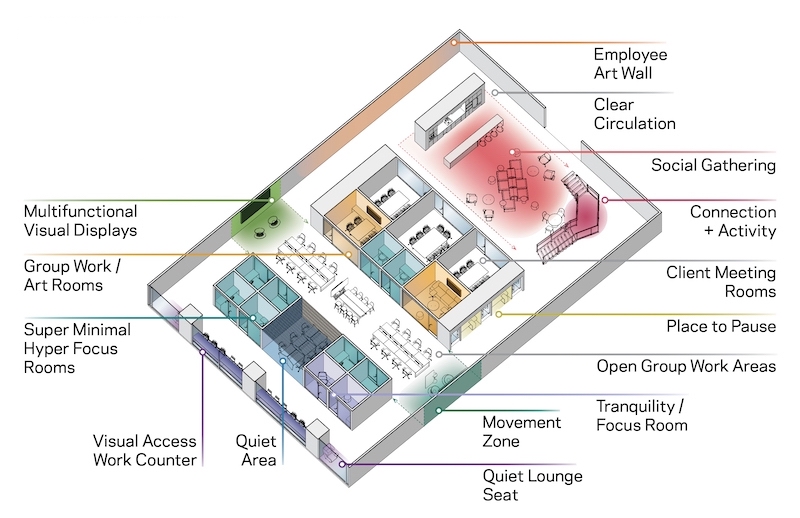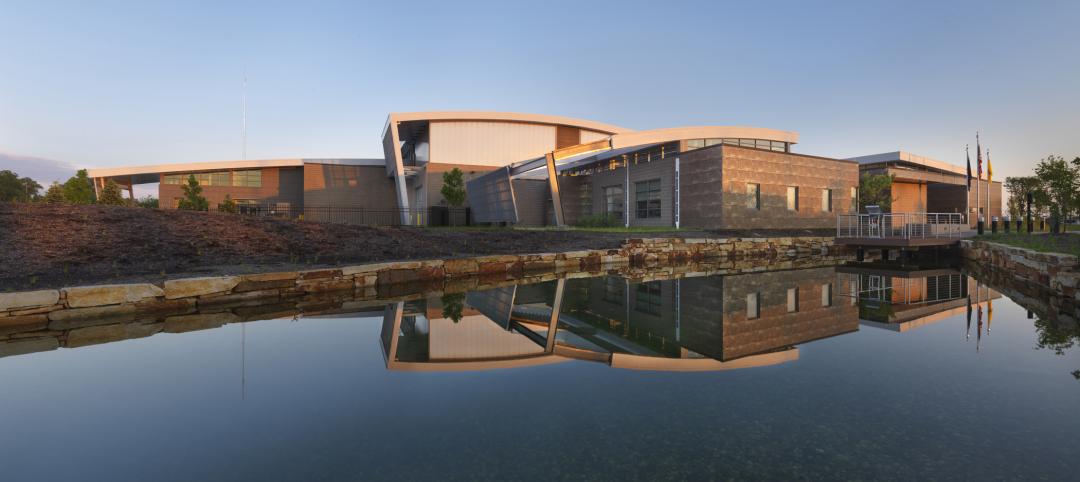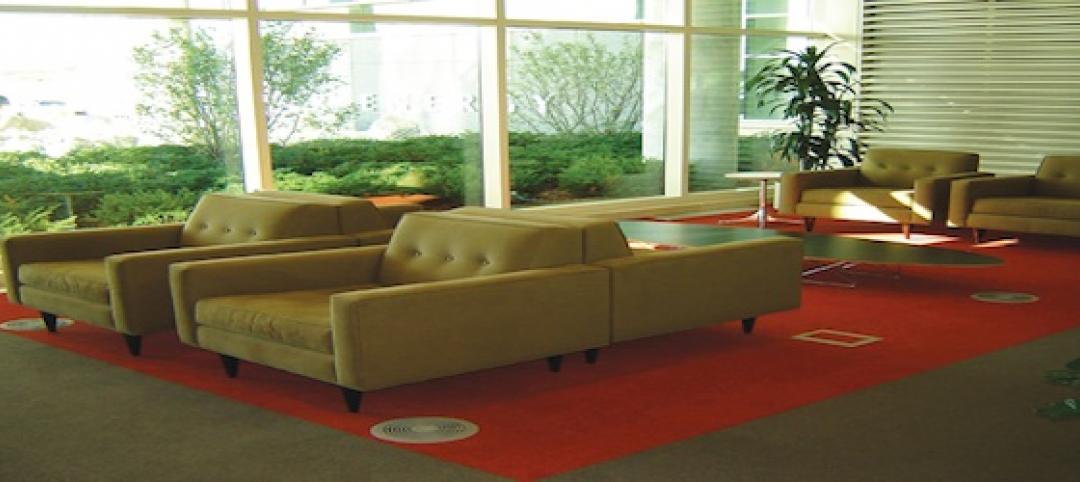Scientists are learning more about the natural range of variation in human cognition. Investigations have given rise to the concept of “neurodiversity,” for people who aren’t neurotypical and function under conditions such as autism spectrum disorder, attention deficit syndrome, dyslexia, and Tourette syndrome. An estimated 15% to 20% of people are what’s known as “neurodivergent.” And even among people who are considered neaurotypical, 25% will experience a mental health challenge such as depression or stress.
This presents challenges to businesses that want to create a welcoming office environment for neurodiverse workers who often possess exceptional talents that can be derailed or made less efficient by certain visual or aural distractions.
HOK has released a new 22-page report titled “Designing a Neurodiverse Workplace.” Its general premise favors inclusive design that, instead of trying to choose or change people to fit their environment, an organization can get the right people for its needs—and simultaneously help them live more fulfilling lives— by changing the environment to welcome all those people who offer unique talents.
One of the experts who participated in this report is Gearoid Kearney, CEO of myAccessHub, which uses virtual reality and eLearning to educate employees and build autism-inclusive workplaces.
“Ask the neurodiverse what works and what doesn’t, and include them in the decision making,” advises Caroline Turner, Founder and Managing Director of Creased Puddle, a neurodivergent consultancy. “Don’t let fear be a barrier.”
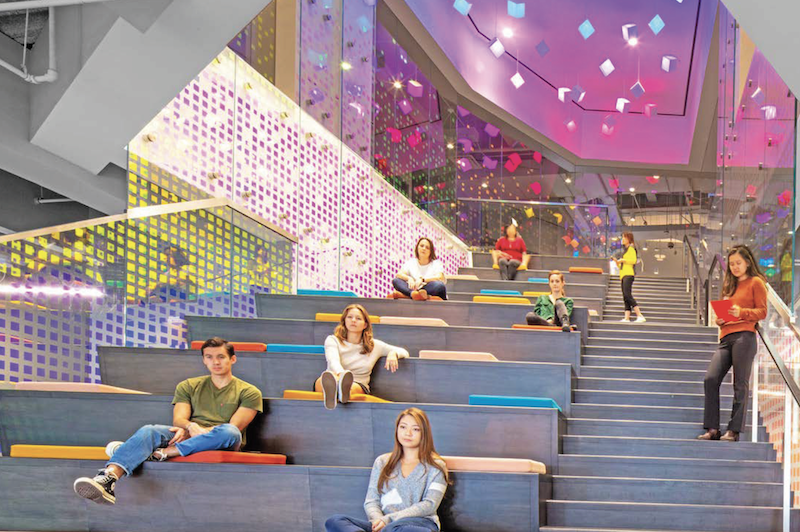 In WPP’s office at 3 World Trade Center in New York, vibrant pops of color, pattern, playful artistic elements and varied lighting schemes create a stimulating, energized space in a location, which occupants can elect to experience or avoid.
In WPP’s office at 3 World Trade Center in New York, vibrant pops of color, pattern, playful artistic elements and varied lighting schemes create a stimulating, energized space in a location, which occupants can elect to experience or avoid.
HOK’s report draws from the firm’s projects, professional and scientific literature, and interviews with thought leaders and medical professionals to provide a blueprint for how design can play a major role creating a neurodiverse workplace that improves workers’ access to opportunities, reinforces organizational values, and facilitates business success.
“Designers have an opportunity to influence the physical and cultural adaptations required to make workplaces more inclusive,” says Kay Sargent, a director of HOK's Workplace practice. “We need to ensure that the most valuable assets and currency of every business—its people—have the opportunity to be happy, healthy, engaged, and empowered.
Essentially, HOK’s thesis is that offices need to be designed with far more options that can sync with individuals’ neurological wiring.
“Neurodiverse thinkers often can be over- or under-stimulated by factors in their environment such as lighting, sound, texture, smells, temperature, air quality or overall sense of security. One of the most effective ways to design for diversity is to provide choices,” the report states.
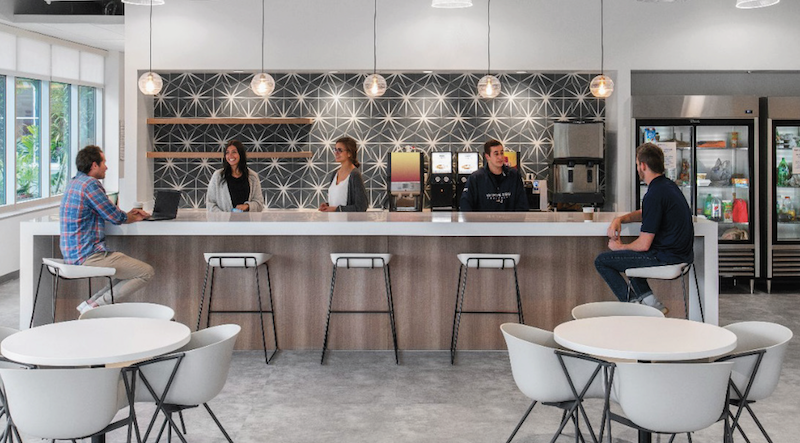 In the office of Cheryl Winter Coaching, a research and advisory company, clean, crisp spaces accented by strategic use of color and pattern generate interest without being overwhelming. Natural materials bring a sense of comfort. The lighting rhythm creates subtle movement and interest.
In the office of Cheryl Winter Coaching, a research and advisory company, clean, crisp spaces accented by strategic use of color and pattern generate interest without being overwhelming. Natural materials bring a sense of comfort. The lighting rhythm creates subtle movement and interest.
HOK breaks down its recommendations into spatial organization and character, acoustic quality, thermal conform, lighting, and degrees of stimulation. Each is illustrated by specific workplace examples.
The report points out, for example, that thermal comfort consistently ranks on workplace surveys as one of the top environmental irritants. Researchers have found that it has a significant impact on productivity. One solution to this variety is to provide individual temperature controls, such as an operable window or air diffuser, to enable workers to adjust their thermal environment to their liking.
Ultimately, the report contends, the opportunity for staff to have a measure of control over their exposure to an office’s temperature, lighting, noise, proximity to coworkers, colors and patterns can go a long way toward providing a setting that can accommodate a fuller cognitive spectrum.
“Providing different microenvironments to choose from is one approach. Minimizing visual clutter, creating quiet and tech-free zones, and incorporating areas of rest and reprieve into circulation areas and level changes can also be beneficial,” the report says.
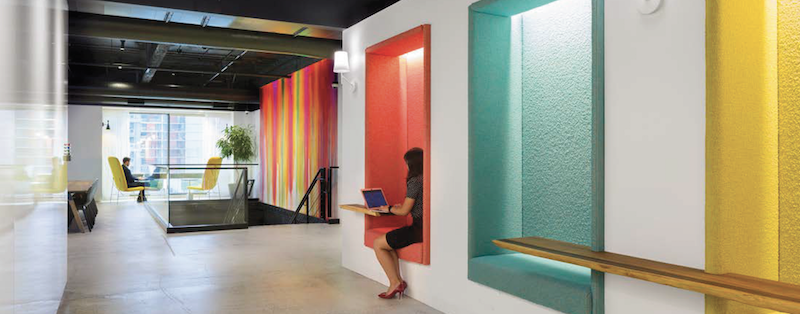 Use of color at Convene’s Los Angeles coworking space creates visual interest while highlighting and defining seating areas as individual pods. The graphic element along the stairs ties together the spaces while assisting with wayfinding.
Use of color at Convene’s Los Angeles coworking space creates visual interest while highlighting and defining seating areas as individual pods. The graphic element along the stairs ties together the spaces while assisting with wayfinding.
HOK offers a list of design strategies, operational changes, and individual adjustments that can all contribute to the development of a neurodiverse environment. These include basic suggestions like “ensure access to daylight” and “give people choices about where they sit,” to more involved approaches like “provide assistive software and technology such as speech-to-text software, time management programs and organizational tools.”
What’s clear is that neurodiversity only happens if it’s bought into at all levels of an organization, says Helen Needham, Founder of Me.Decoded, which is dedicated to promoting neurodiversity, and shares personal stories on its website.
“Obstacles faced by the neurodivergent often start before they reach the workplace,” she states. “[They begin] with the way in which jobs are advertised and how potential candidates are assessed for open roles.”
Organizations need to clear those roadblocks, she says, and “highlight the benefits of neurodivergent thinking and how changes to support the neurodivergent will benefit everyone.”
Related Stories
| Sep 14, 2011
USGBC L.A. Chapter's Green Gala features Jason McLennan as keynote speaker
The Los Angeles Chapter of the nonprofit USGBC will launch its Sustainable Innovation Awards this year during the chapter's 7th Annual Green Gala on Thursday, November 3.
| Sep 14, 2011
Lend Lease’s role in 9/11 Memorial & Museum
Lend Lease is honored to be the general contractor for the National September 11 Memorial & Museum project at the World Trade Center site in New York City.
| Sep 14, 2011
Thornton Tomasetti’s Poon named to the Council on Tall Buildings and Urban Habitat’s Board of Trustees
During his 30-plus years of experience, Poon has been responsible for the design and construction of super high-rise structures, mixed-used buildings, hotels, airports, arenas and residential buildings worldwide.
| Sep 7, 2011
Administration, Maintenance and Operations Facility in South Bend achieves LEED Platinum
The facility achieved 52 LEED points, including those for site selection, energy, materials and resources and innovation.
| Sep 6, 2011
Construction on Beijing's tallest building starts next week
The 108 floor mixed-use skyscraper consists of offices, apartments, hotels and shopping malls on the lower floors.
| Aug 19, 2011
Thought Leader: Boyd R. Zoccola, chair and chief elected officer of BOMA International
Boyd R. Zoccola is Chair and Chief Elected Officer of BOMA International. A BOMA member since 1994, he has served on the Executive, Finance, Investment, and Medical/Healthcare Facilities Committees. An Indiana Real Estate Principal Broker and a board member of the Real Estate Round Table, he is Executive Vice President of Hokanson Companies, Inc., of Indianapolis, and has been involved in the development of $600 million worth of real estate. On a volunteer basis, Zoccola was president of Horizon House and a board member of Girls, Inc. He holds a BA in biology from Indiana University.
| Aug 19, 2011
Underfloor air distribution, how to get the details right
Our experts provide solid advice on the correct way to design and construct underfloor air distribution systems, to yield significant energy savings.
| Jul 22, 2011
The Right Platform for IPD
Workstations for successful integrated project delivery, a white paper by Dell and BD+C.
| Jul 21, 2011
Bringing BIM to the field
A new tablet device for construction professionals puts 3D data at the fingertips of project managers and construction supervisors.


