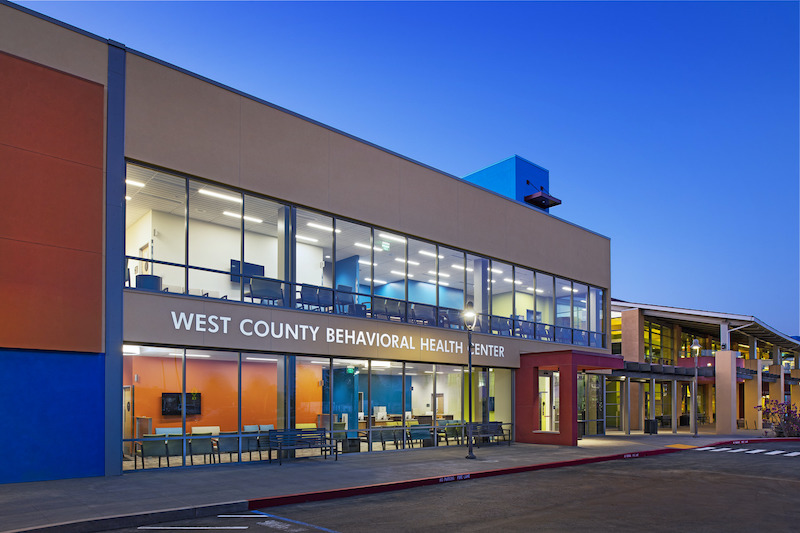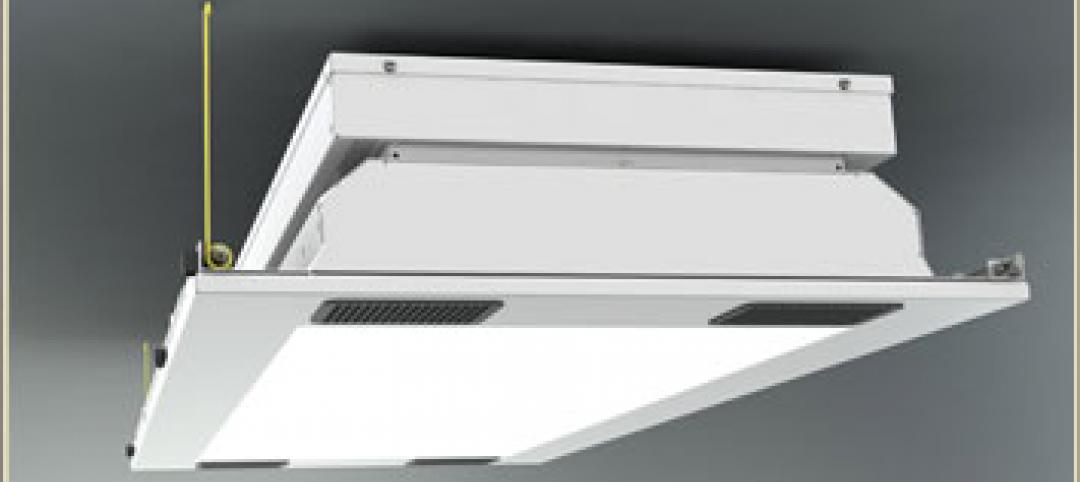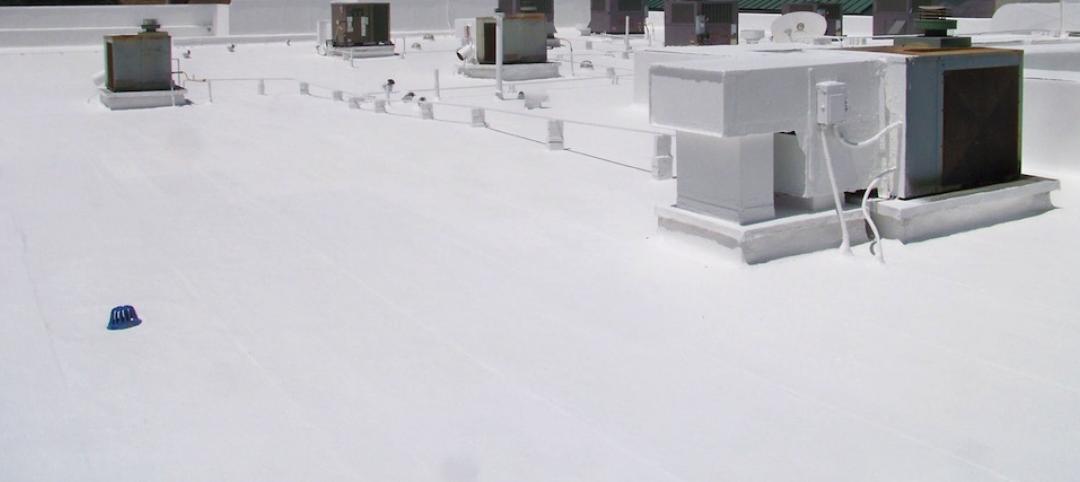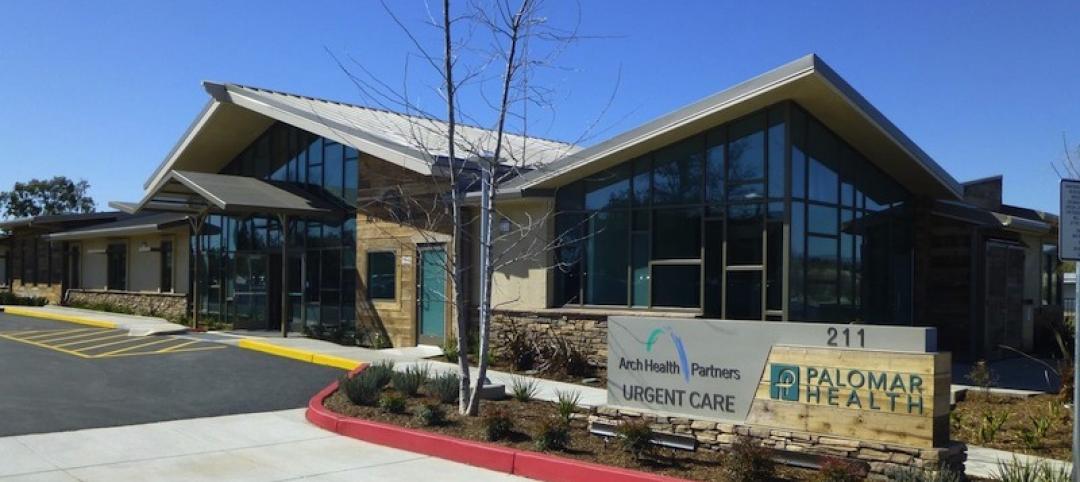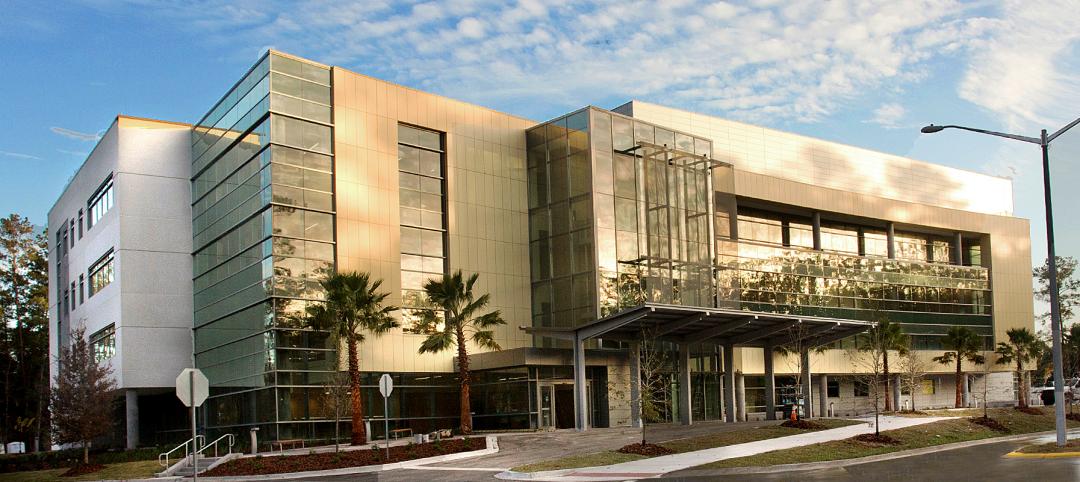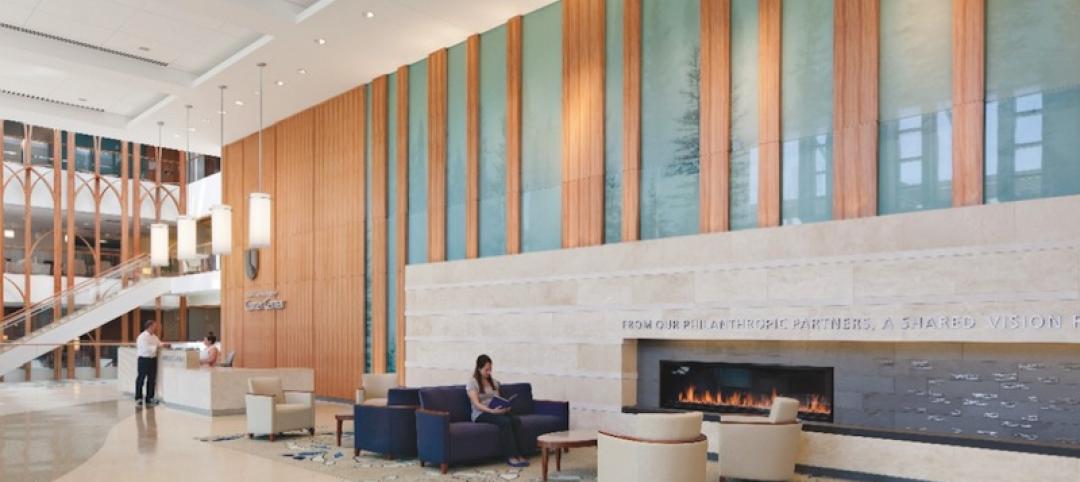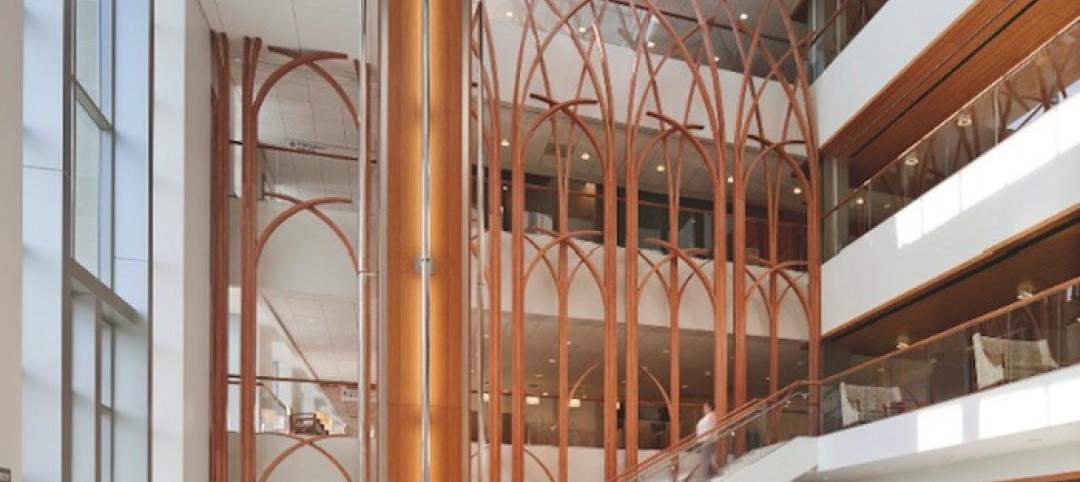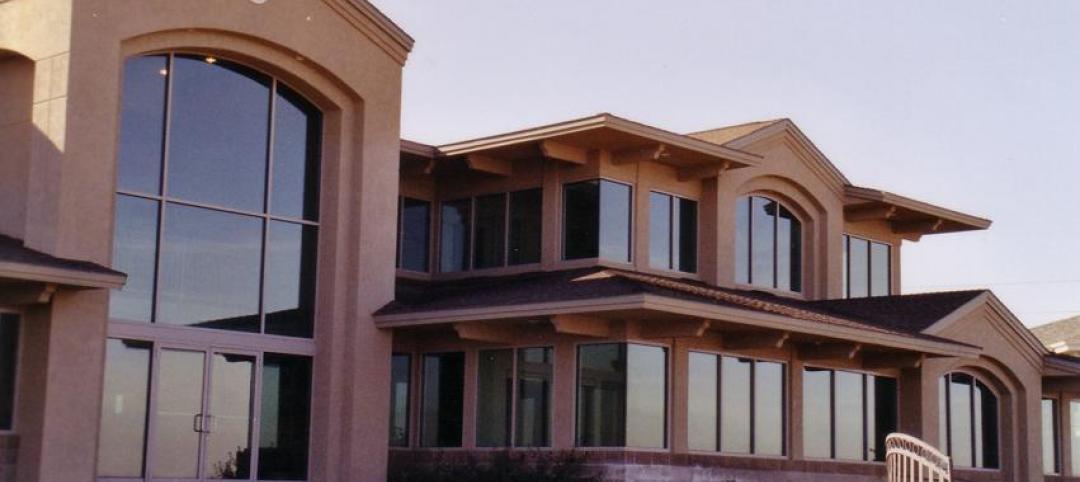During the early stages of the coronavirus pandemic, it became clear rather quickly that the healthcare system in the U.S. wasn’t flexible enough to handle the surge in patient capacity brought on by the spread of COVID-19. As hospitals and other medical facilities rethink their operations, future-ready patient services are likely to be more common.
Case in point: the two-story 20,800-sf West County Behavioral Health Center, which opened on March 9 in San Pablo, Calif. This standalone facility, next to the West County Health Center, moves behavioral health services out of a neighboring building. It has the capacity to treat 2,300 adult and 400 child patients annually.
Although not technically required for mental-health clinics, Contra Costa County decided to make the new building compliant with Office of Statewide Health Planning and Development 3 regulations for Administrative, Building, and MEP codes pertaining to licensed outpatient clinics. The county made this decision at the recommendation of HED, the design firm that co-led this design-build project with Overaa Construction. (HPS Architects completed the initial schematics.)
“HED believes that California’s commitment to regulating design and construction of healthcare buildings through OSHPD results in stronger, more resilient community infrastructure for health,” explains Tim Hurvitz, HED’s Healthcare Studio Leader. “Even given the time constraints and fast pace of the project, this decision was one that not all counties would have made, but we believe will provide great value long into the future.”
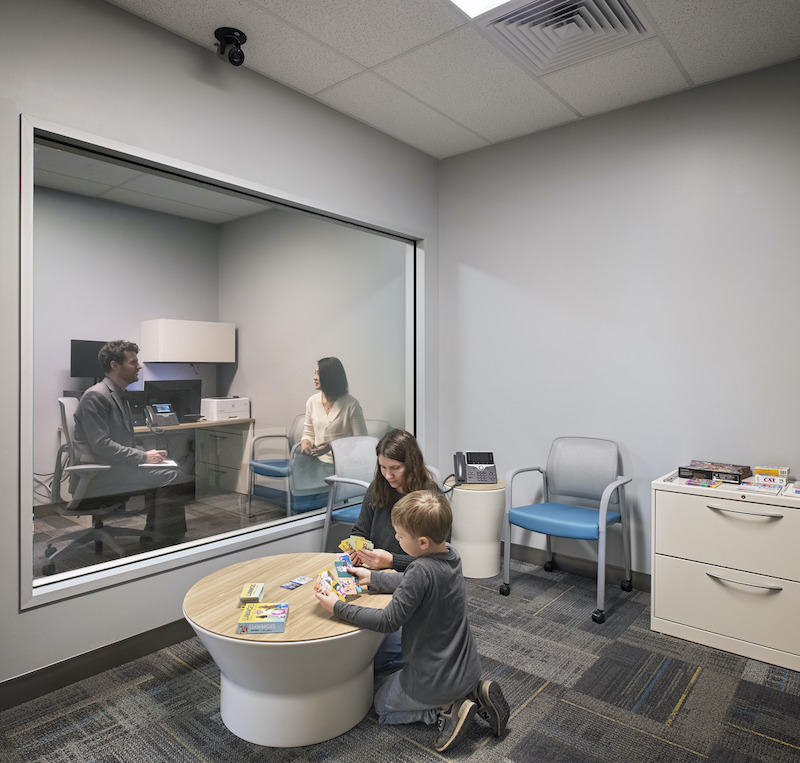
The new facility can treat 2,300 adult and 400 child patients annually.
MEETS THE STATE’S TOUGH SEISMIC REGS
The new building helps alleviate the main health center’s flow of patients for crisis counseling and brief therapy for specific behavioral issues. It also protects patients from contracting contagious illnesses that are often found at typical county health facilities.
Located in an active seismic zone, the building was designed to account for potential future seismic events. For example, a large vertical drift joint was incorporated, and hidden, within the design. The building, which was planned and designed in six months, meets California’s strict seismic requirements.
The LEED Silver-certified facility is distinguished by expansive glazing and colorful walls that are paired with different scales and patterns on the carpeted floors, which offer wayfinding and zoning.
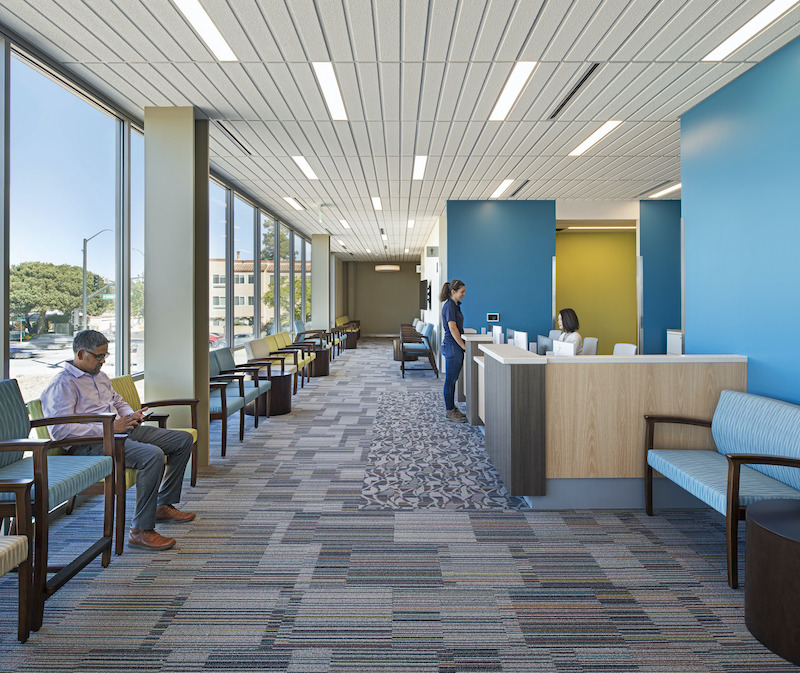
Natural and artificial light combine to illuminate the clinic's lobby.
Related Stories
| Apr 30, 2013
Healthcare lighting innovation: Overhead fixture uses UV to kill airborne pathogens
Designed specifically for hospitals, nursing homes, child care centers, and other healthcare facilities where infection control is a concern, the Arcalux Health Risk Management System (HRMS) is an energy-efficient lighting fixture that doubles as a germ-killing machine.
| Apr 24, 2013
North Carolina bill would ban green rating systems that put state lumber industry at disadvantage
North Carolina lawmakers have introduced state legislation that would restrict the use of national green building rating programs, including LEED, on public projects.
| Apr 24, 2013
Los Angeles may add cool roofs to its building code
Los Angeles Mayor Antonio Villaraigosa wants cool roofs added to the city’s building code. He is also asking the Department of Water and Power (LADWP) to create incentives that make it financially attractive for homeowners to install cool roofs.
| Apr 10, 2013
ASHRAE publishes second edition to HVAC manual for healthcare facilities
The American Society of Heating, Refrigerating and Air-Conditioning Engineers (ASHRAE) has published a second edition of its “HVAC Design Manual for Hospitals and Clinics.”
| Apr 2, 2013
6 lobby design tips
If you do hotels, schools, student unions, office buildings, performing arts centers, transportation facilities, or any structure with a lobby, here are six principles from healthcare lobby design that make for happier users—and more satisfied owners.
| Apr 2, 2013
4 hospital lobbies provide a healthy perspective
A carefully considered entry zone can put patients at ease while sending a powerful branding message for your healthcare client. Our experts show how to do it through four project case studies.
| Mar 29, 2013
Cuningham Group acquires NTD's healthcare practice, expands into key markets
The international design firm Cuningham Group Architecture, Inc. has announced that NTD Healthcare has the joined the company in a strategic expansion. A practice of NTD Architecture, NTD Healthcare joins Cuningham Group with three principals: Wayne Hunter, AIA, NCARB, ACHA and Phillip T. Soule, III, AIA, ACHA in San Diego, along with Maha Abou-Haidar, AIA in Phoenix.
| Mar 14, 2013
25 cities with the most Energy Star certified buildings
Los Angeles, Washington, D.C., and Chicago top EPA's list of the U.S. cities with the greatest number of Energy Star certified buildings in 2012.


