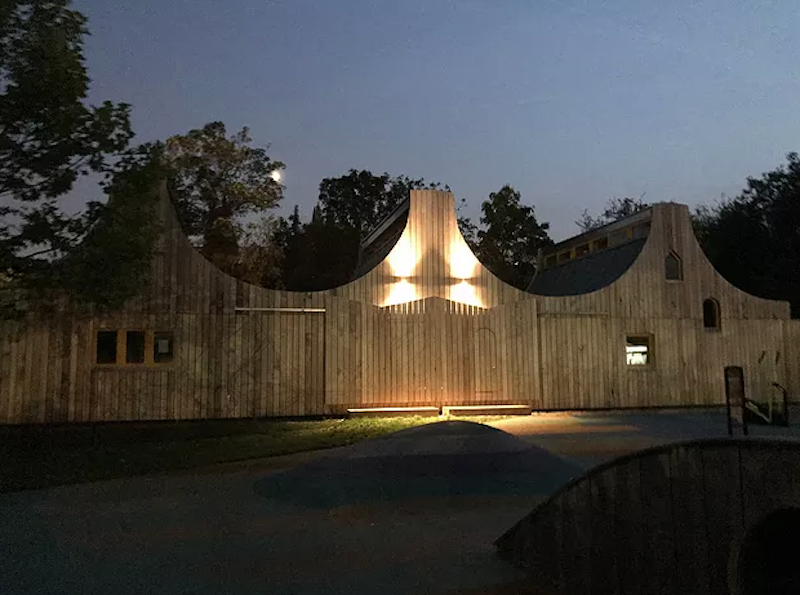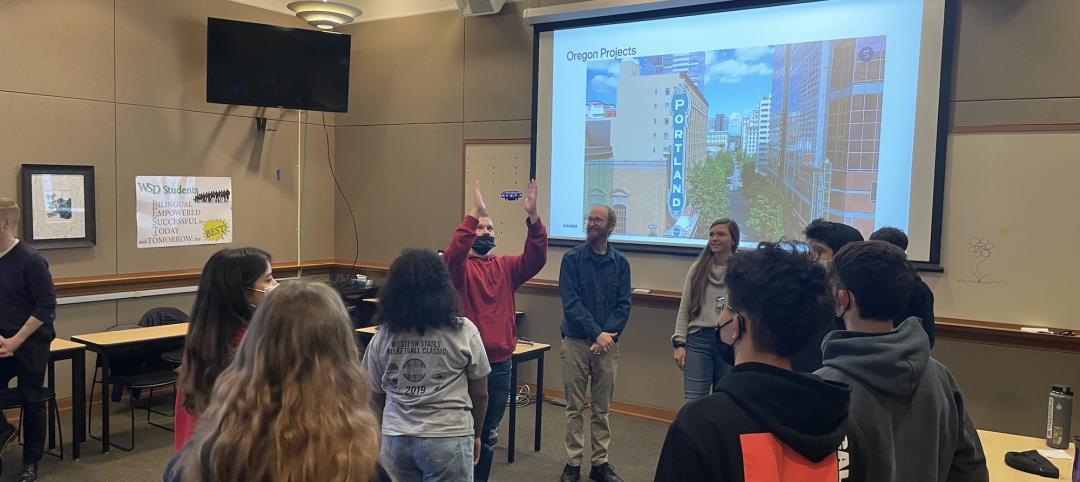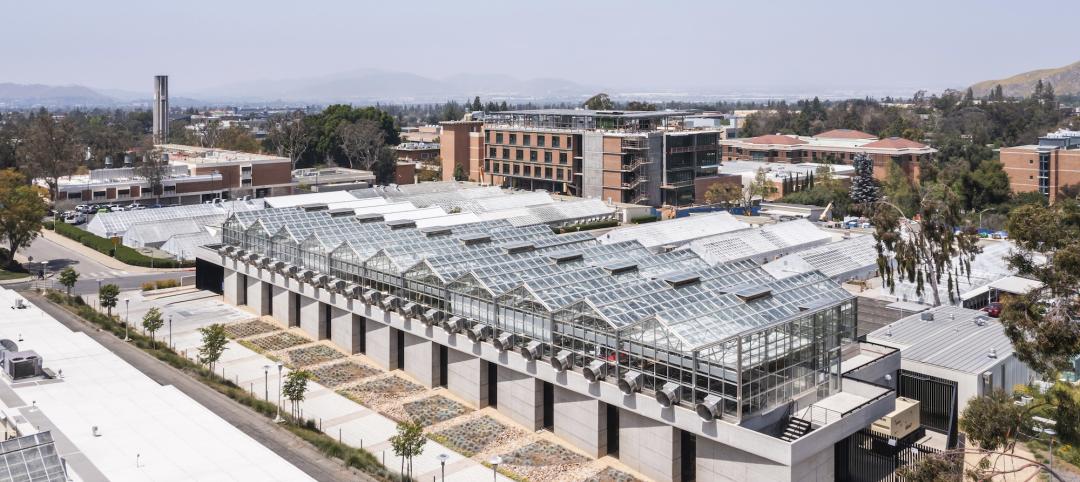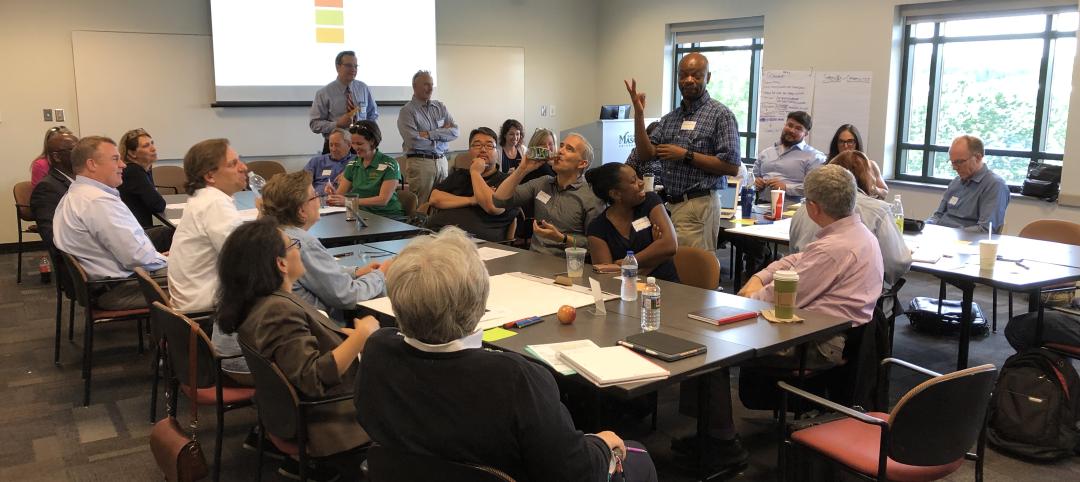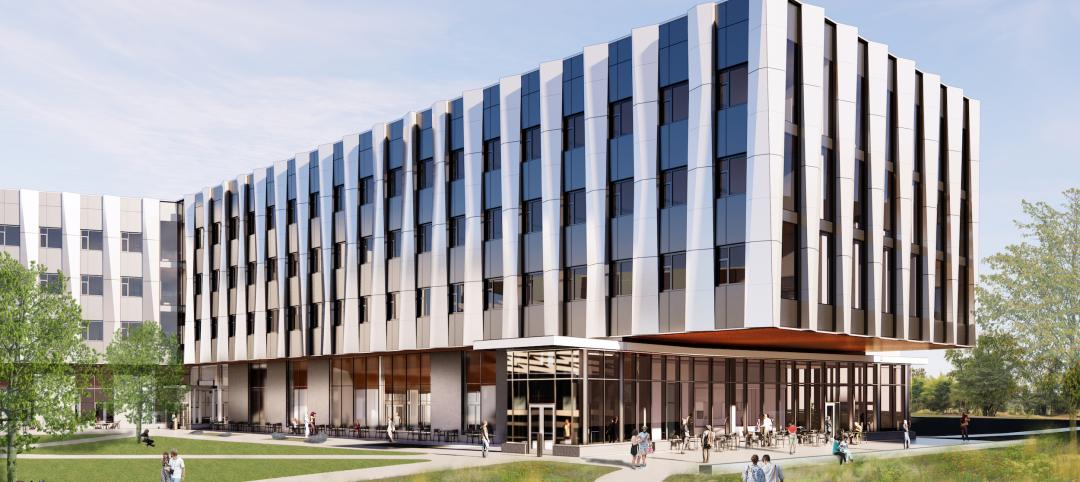Portals to other worlds typically come in inconspicuous packages: closets, cupboards, overgrown gates, or train station lockers. The key is making the ordinary become extraordinary, and that is how Studio Weave approached the Belvue School’s new woodlands classrooms project.
Belvue School, a secondary school in Northolt, England for boys and girls between the ages of 11 and 19 with moderate to severe learning difficulties, enlisted the help of Studio Weave to design the unique classroom facility that sits adjacent to a woodland. The facility is separate from the main school building and incorporates the woodland into the design.
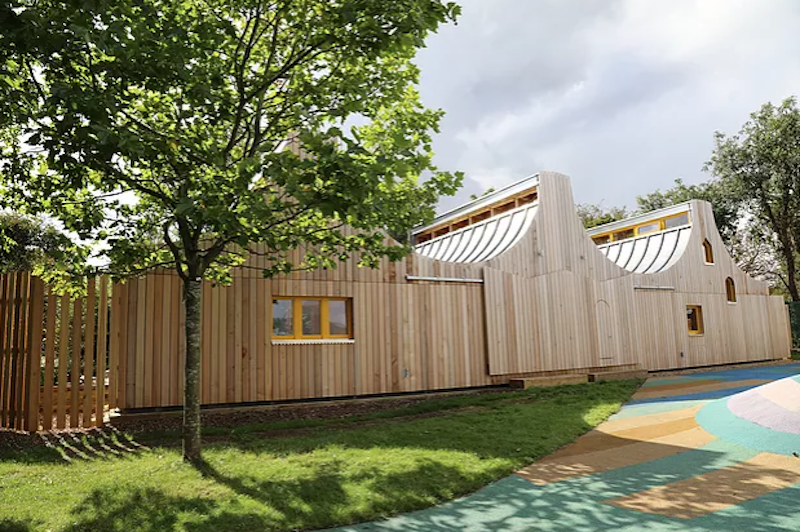 Courtesy of Belvue School.
Courtesy of Belvue School.
The classrooms needed to provide two distinct types of learning environments: a calm, informal teaching space, and a separate space for a student-run school café. The boundary between the playground and the woods creates a threshold of sorts that symbolizes the entrance to another world. The design team referenced the gate to the secret garden and the cupboard to Narnia and the woodland classrooms were designed to act as a gatehouse between our world and one beyond.
Story writing workshops with the students were used in the design process to create a collective narrative for the woodland and to identify how the gatehouse could interact with it.
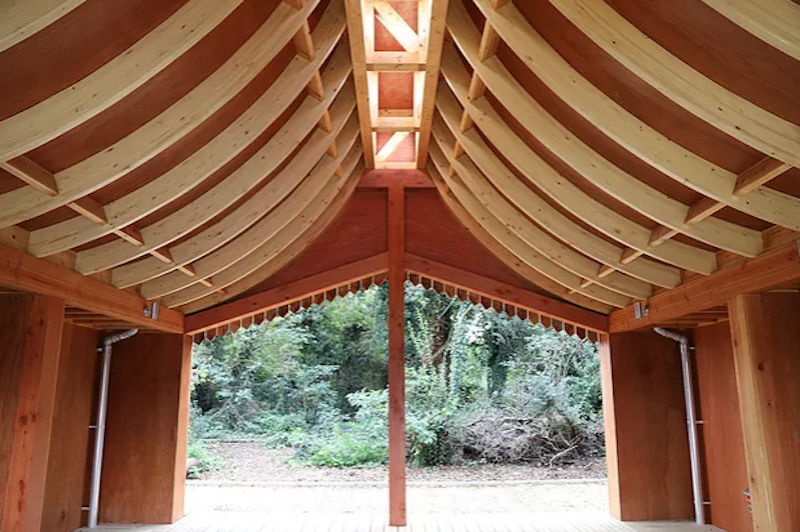 Courtesy of Belvue School.
Courtesy of Belvue School.
The new facility features amenities like the “Cosy Lounge,” a space designed to be used for teaching and engaging with the woodland. It offers a connection to wildlife that many students don’t otherwise have access to. Another feature, the “Sociable Kitchen,” includes a café with a food preparation area and dining for small groups of staff and students.
See Also: Child-specific mental health center features design elements to support healing
The building’s concave roofs create a more intimate scale upon entering the classrooms that opens up as one moves towards the center. The curved soffit enables light from the roof light to spill across the entire surface and naturally light the room. The stack effect created by the roof allows for the spaces to be entirely naturally ventilated.
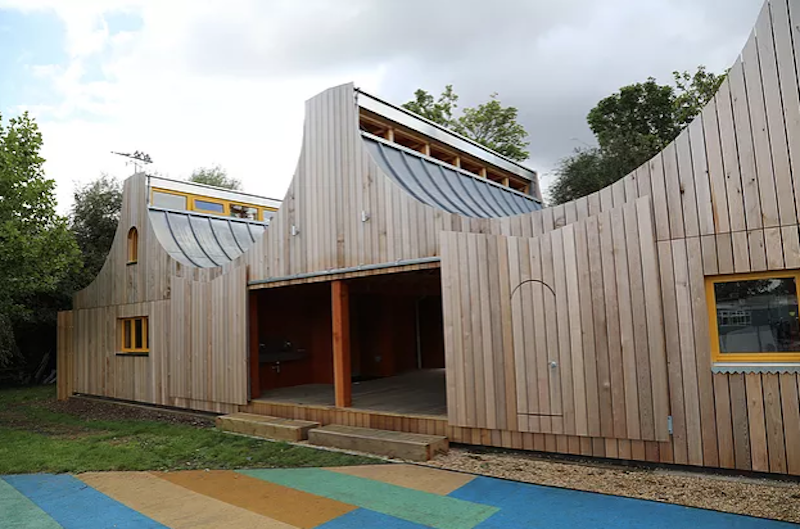 Courtesy of Belvue School.
Courtesy of Belvue School.
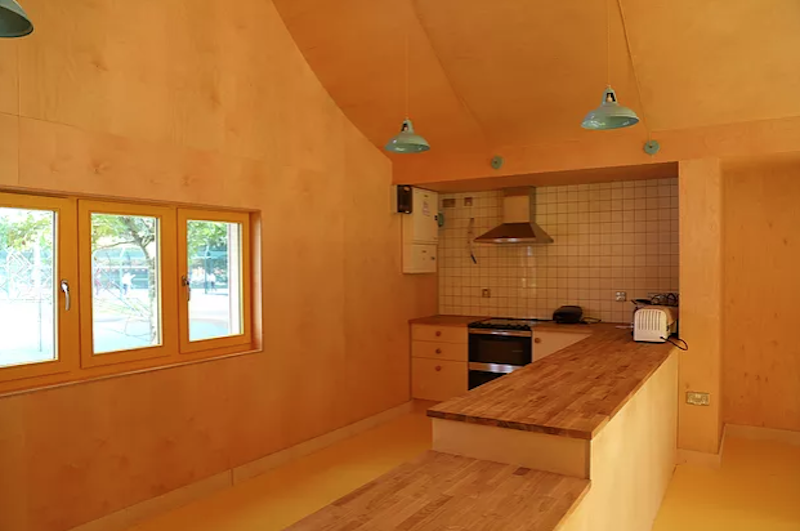 Courtesy of Belvue School.
Courtesy of Belvue School.
Related Stories
School Construction | Jun 29, 2023
K-12 school construction: 5 ways strong community relations can lead to success
When constructing a K-12 school, building positive relationships with the community—including students, parents, school staff and residents—is critical to the success of the project. Here are five ways Skanska puts the community first when building K-12 schools in the Pacific Northwest.
University Buildings | Jun 26, 2023
Univ. of Calif. Riverside’s plant research facility enables year-round plant growth
The University of California, Riverside’s new plant research facility, a state-of-the-art greenhouse with best-in-class research and climate control technologies, recently held its grand opening. Construction of the two-story, 30,000 sf facility was completed in 2021. It then went through two years of preparation and testing.
University Buildings | Jun 26, 2023
Addition by subtraction: The value of open space on higher education campuses
Creating a meaningful academic and student life experience on university and college campuses does not always mean adding a new building. A new or resurrected campus quad, recreational fields, gardens, and other greenspaces can tie a campus together, writes Sean Rosebrugh, AIA, LEED AP, HMC Architects' Higher Education Practice Leader.
Standards | Jun 26, 2023
New Wi-Fi standard boosts indoor navigation, tracking accuracy in buildings
The recently released Wi-Fi standard, IEEE 802.11az enables more refined and accurate indoor location capabilities. As technology manufacturers incorporate the new standard in various devices, it will enable buildings, including malls, arenas, and stadiums, to provide new wayfinding and tracking features.
Engineers | Jun 14, 2023
The high cost of low maintenance
Walter P Moore’s Javier Balma, PhD, PE, SE, and Webb Wright, PE, identify the primary causes of engineering failures, define proactive versus reactive maintenance, recognize the reasons for deferred maintenance, and identify the financial and safety risks related to deferred maintenance.
University Buildings | Jun 14, 2023
Calif. State University’s new ‘library-plus’ building bridges upper and lower campuses
A three-story “library-plus” building at California State University, East Bay (CSUEB) that ties together the upper and lower campuses was recently completed. The 100,977-sf facility, known as the Collaborative Opportunities for Research & Engagement (“CORE”) Building, is one of the busiest libraries in the CSU system. The previous library served 1.2 million visitors annually.
Higher Education | Jun 14, 2023
Designing higher education facilities without knowing the end users
A team of architects with Page offers five important factors to consider when designing spaces for multiple—and potentially changing—stakeholders.
University Buildings | Jun 9, 2023
Cornell’s new information science building will foster dynamic exchange of ideas and quiet, focused research
Construction recently began on Cornell University’s new 135,000-sf building for the Cornell Ann S. Bowers College of Computing and Information Science (Cornell Bowers CIS). The structure will bring together the departments of Computer Science, Information Science, and Statistics and Data Science for the first time in one complex.
Student Housing | Jun 5, 2023
The power of student engagement: How on-campus student housing can increase enrollment
Studies have confirmed that students are more likely to graduate when they live on campus, particularly when the on-campus experience encourages student learning and engagement, writes Design Collaborative's Nathan Woods, AIA.
K-12 Schools | May 30, 2023
K-12 school sector trends for 2023
Budgeting and political pressures aside, the K-12 school building sector continues to evolve. Security remains a primary objective, as does offering students more varied career options.


