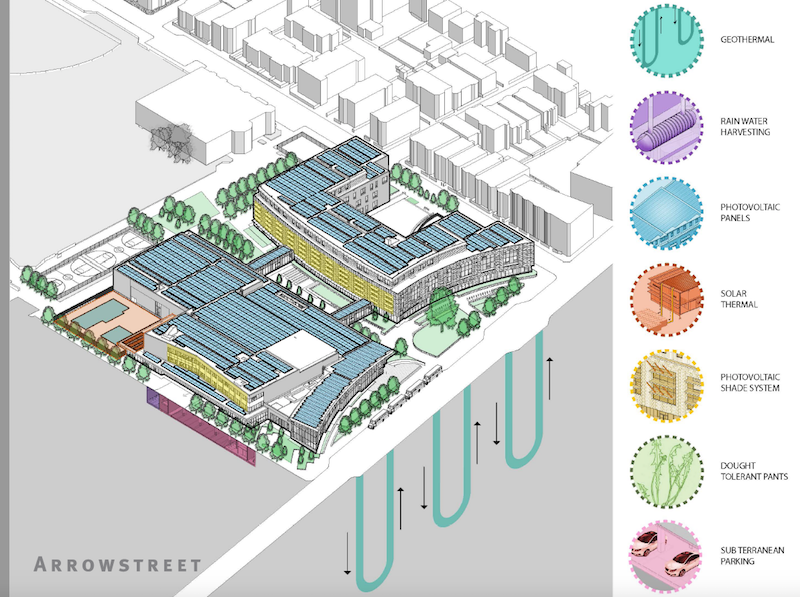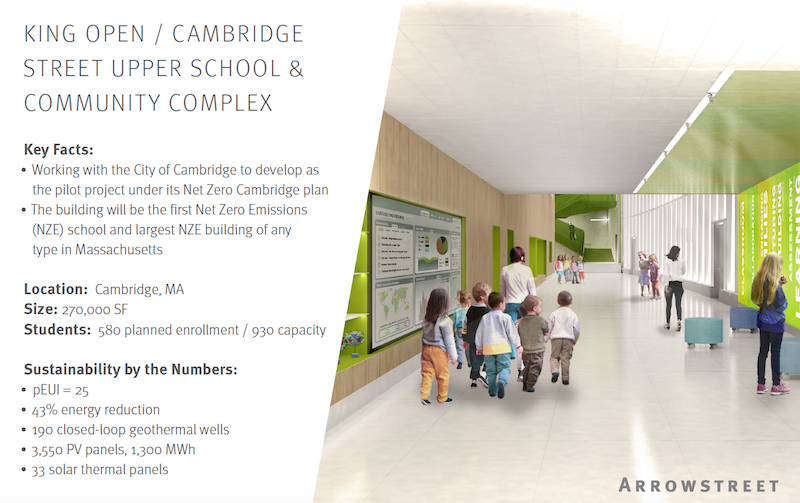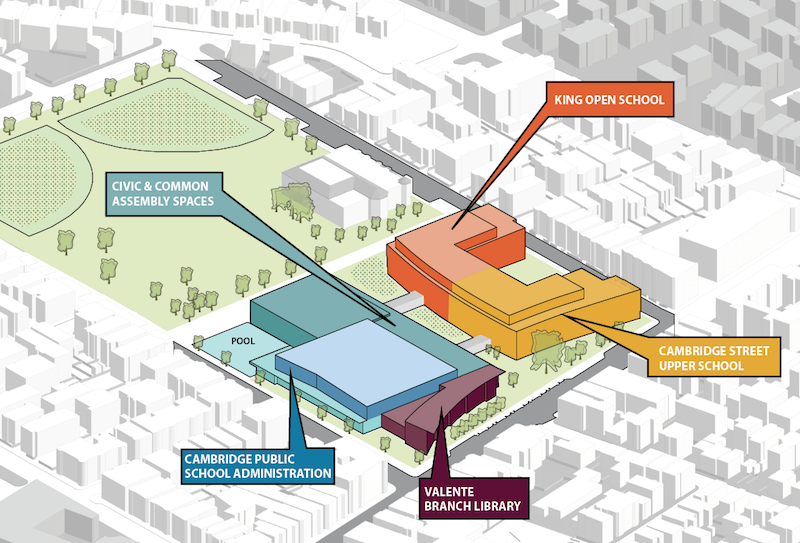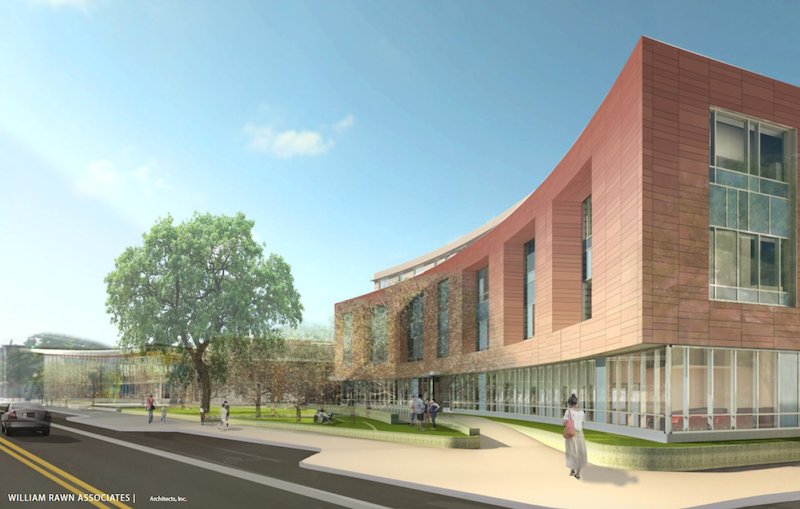The first Net Zero Emissions school, and the largest NZE building of any type, in Massachusetts is under construction in East Cambridge.
In collaboration with William Rawn Associates, Boston-based architectural firm Arrowstreet has designed this 270,000-sf building, which will house King Open School for grades K-5 and Cambridge Street Upper School for grades 6-8. The schools will have separate entrances as well as their own academic, physical education, and administrative facilities, but will share common spaces that will include the media center, cafeteria, and auditorium.
The complex will have a branch of the public library, a Gold Star swimming pool, a subterranean parking garage, and the district offices for the city’s public schools department.
Arrowstreet has been working with Cambridge to develop the building as a pilot project under the city’s recently enacted New Zero Cambridge plan. (This is the second, and largest, of four schools planned under that program over the next two decades.)

The building will include a host of energy-saving elements (see above), including a geothermal system with 190 wells (see below). Images: Arrowstreet

To that end, 3,550 solar panels will generate between 60% and 75% of the building’s energy. A geothermal system with 190 wells dug 500 feet underground will provide heat and cooling during summer and winter months, and be supplemented by a separate ventilation system. All of the building’s lights are LEDs.
The building will be all-electric, and therefore combustion-free. Each school, as well as the library and cafeteria, will be equipped with a dashboard that measure electricity consumption, says Larry Spang, a Principal with Arrowstreet. He adds that the dashboards will contribute to the schools’ “problem-solving curriculum,” and help teach students about environmental sustainability.
The software for the dashboards is in development, says Spang.

The school will be the largest NZE building in Massachusetts, and will include dashboards that measure the electricity used and generated by the building, and double as educational tools. Image: Arrowstreet.
Arrowstreet got the contract for this project in 2014, and presented its feasibility study the following year. A team led by Arrowstreet’s Director of Sustainability and Building Performance Kate Bubriski spent a year talking to more than 30 community groups about their needs and expectations. The team also spent time with the school district’s facilities department to assess the comfort levels required for building’s different rooms.
“The old school was pretty traditional and isolated from the community,” says Bubriski. She adds that the school itself had very few areas for group learning or teacher interaction.
The new building doubles the programming and room space. And the building will stay open nights and weekends to provide more access for the community for such things as English as a second language courses, and gym time for sports leagues.
The schools are designed with “team rooms” within clusters of classrooms, says Spang.

The complex will include a branch of the city's public library, a swimming pool, and administrative offices for the school district. Image: Arrowstreet.
As of last week the building’s foundation was in place and one-third of the west side is completed. It is scheduled to open by the summer of 2019; until then, its students are in temporary classrooms in other locations of the city.
Along with Arrowstreet and William Rawn Associates, the Building Team on this project includes Copley Wolff Design Group (landscape architect), Nitsch Engineering (CE), LeMessurier Consultants (SE), Garcia Galuska Desousa (MEP/FP/Security/Telecom), Aquatic Design Group (pool consultant), and Acentech (AV consultant).
Related Stories
| Aug 11, 2010
Special Recognition: Pioneering Efforts Continue Trade School Legacy
Worcester, Mass., is the birthplace of vocational education, beginning with the pioneering efforts of Milton P. Higgins, who opened the Worcester Trade School in 1908. The school's original facility served this central Massachusetts community for nearly 100 years until its state-of-the-art replacement opened in 2006 as the 1,500-student Worchester Technical High School.
| Aug 11, 2010
BIM school, green school: California's newest high-performance school
Nestled deep in the Napa Valley, the city of American Canyon is one of a number of new communities in Northern California that have experienced tremendous growth in the last five years. Located 42 miles northeast of San Francisco, American Canyon had a population of just over 9,000 in 2000; by 2008, that figure stood at 15,276, with 28% of the population under age 18.
| Aug 11, 2010
8 Tips for Converting Remnant Buildings Into Schools
Faced with overcrowded schools and ever-shrinking capital budgets, more and more school districts are turning to the existing building stock for their next school expansion project. Retail malls, big-box stores, warehouses, and even dingy old garages are being transformed into high-performance learning spaces, and at a fraction of the cost and time required to build classrooms from the ground up.
| Aug 11, 2010
Special Recognition: Kingswood School Bloomfield Hills, Mich.
Kingswood School is perhaps the best example of Eliel Saarinen's work in North America. Designed in 1930 by the Finnish-born architect, the building was inspired by Frank Lloyd Wright's Prairie Style, with wide overhanging hipped roofs, long horizontal bands of windows, decorative leaded glass doors, and asymmetrical massing of elements.
| Aug 11, 2010
Joint-Use Facilities Where Everybody Benefits
Shouldn’t major financial investments in new schools benefit both the students and the greater community? Conventional wisdom says yes, of course. That logic explains the growing interest in joint-use schools—innovative facilities designed with shared spaces that address the education needs of students and the community’s need for social, recreation, and civic spaces.
| Aug 11, 2010
Education's Big Upgrade
Forty-five percent of the country's elementary, middle, and high schools were built between 1950 and 1969 and will soon reach the end of their usefulness, according to the 2005–2008 K-12 School Market for Design & Construction Firms, published by ZweigWhite, a Massachusetts-based market-research firm.
| Aug 11, 2010
Burr Elementary School
In planning the Burr Elementary School in Fairfield, Conn., the school's building committee heeded the words of William Wordsworth: Come forth into the light of things, let nature be your teacher. They selected construction manager Turner Construction Company, New York, and the New York office of A/E firm Skidmore, Owings & Merrill to integrate nature on the heavily wooded 15.
| Aug 11, 2010
Bronze Award: Trenton Daylight/Twilight High School Trenton, N.J.
The story of the Trenton Daylight/Twilight High School is one of renewal and rebirth—both of the classic buildings that symbolize the city's past and the youth that represent its future. The $39 million, 101,000-sf urban infill project locates the high school—which serves recent dropouts and students who are at risk of dropping out—within three existing vacant buildings.
| Aug 11, 2010
New school designs don't go by the book
America needs more schools. Forty-five percent of the nation's elementary, middle, and high schools were built between 1950 and 1969, according market research firm ZweigWhite, Natick, Mass. Yet even as the stock of K-12 schools ages and declines, school enrollments continue to climb. The National Center for Education Statistics predicts that enrollment in public K-12 schools will keep rising...
| Aug 11, 2010
Bronze Award: Lincoln High School Tacoma, Wash.
Lincoln High School in Tacoma, Wash., was built in 1913 and spent nearly a century morphing into a patchwork of outdated and confusing additions. A few years ago, the Tacoma School District picked Lincoln High School, dubbed “Old Main,” to be the first high school in the district to be part of its newly launched Small Learning Communities program.







