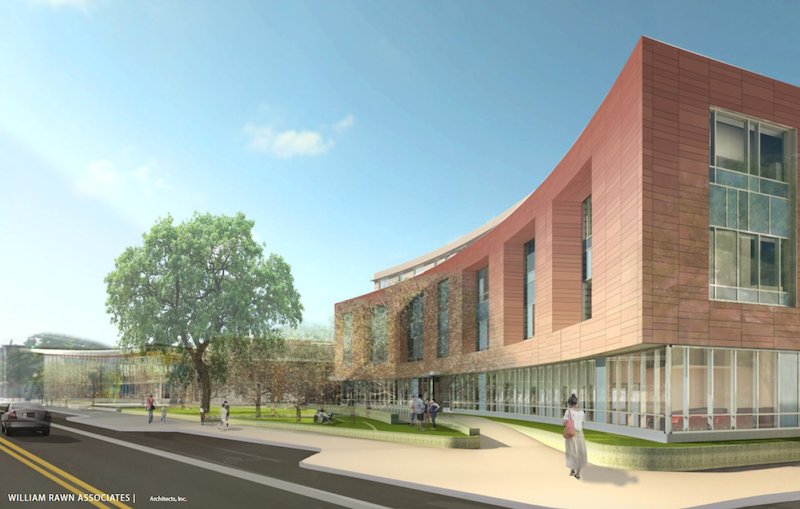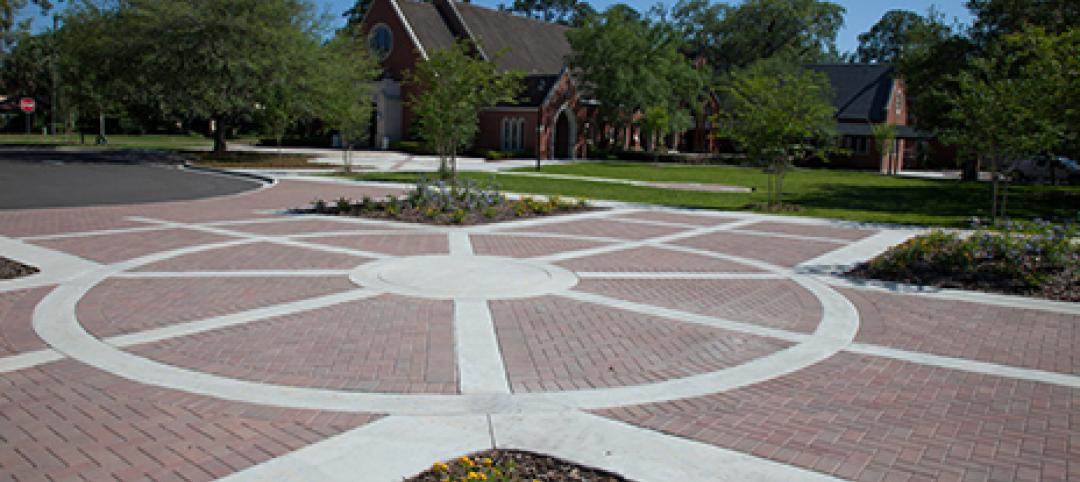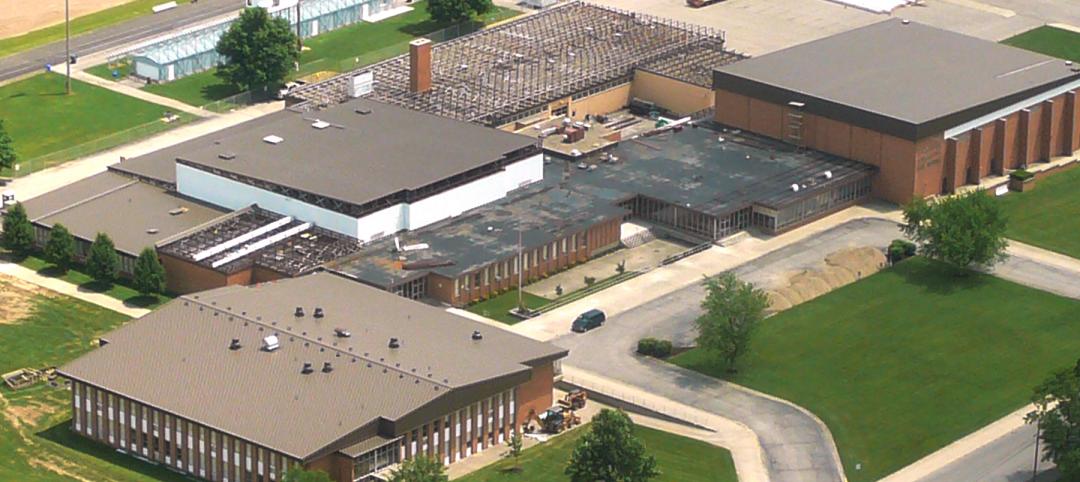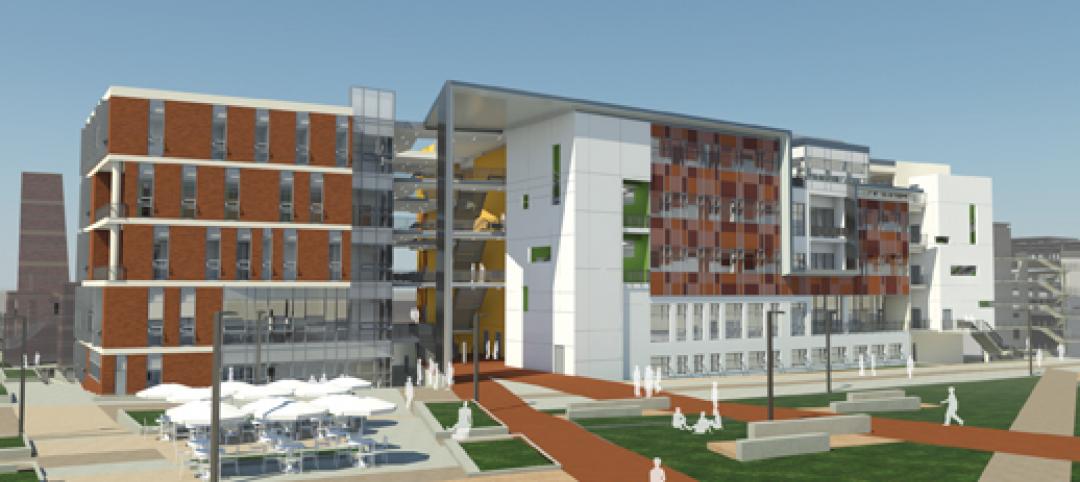The first Net Zero Emissions school, and the largest NZE building of any type, in Massachusetts is under construction in East Cambridge.
In collaboration with William Rawn Associates, Boston-based architectural firm Arrowstreet has designed this 270,000-sf building, which will house King Open School for grades K-5 and Cambridge Street Upper School for grades 6-8. The schools will have separate entrances as well as their own academic, physical education, and administrative facilities, but will share common spaces that will include the media center, cafeteria, and auditorium.
The complex will have a branch of the public library, a Gold Star swimming pool, a subterranean parking garage, and the district offices for the city’s public schools department.
Arrowstreet has been working with Cambridge to develop the building as a pilot project under the city’s recently enacted New Zero Cambridge plan. (This is the second, and largest, of four schools planned under that program over the next two decades.)

The building will include a host of energy-saving elements (see above), including a geothermal system with 190 wells (see below). Images: Arrowstreet

To that end, 3,550 solar panels will generate between 60% and 75% of the building’s energy. A geothermal system with 190 wells dug 500 feet underground will provide heat and cooling during summer and winter months, and be supplemented by a separate ventilation system. All of the building’s lights are LEDs.
The building will be all-electric, and therefore combustion-free. Each school, as well as the library and cafeteria, will be equipped with a dashboard that measure electricity consumption, says Larry Spang, a Principal with Arrowstreet. He adds that the dashboards will contribute to the schools’ “problem-solving curriculum,” and help teach students about environmental sustainability.
The software for the dashboards is in development, says Spang.

The school will be the largest NZE building in Massachusetts, and will include dashboards that measure the electricity used and generated by the building, and double as educational tools. Image: Arrowstreet.
Arrowstreet got the contract for this project in 2014, and presented its feasibility study the following year. A team led by Arrowstreet’s Director of Sustainability and Building Performance Kate Bubriski spent a year talking to more than 30 community groups about their needs and expectations. The team also spent time with the school district’s facilities department to assess the comfort levels required for building’s different rooms.
“The old school was pretty traditional and isolated from the community,” says Bubriski. She adds that the school itself had very few areas for group learning or teacher interaction.
The new building doubles the programming and room space. And the building will stay open nights and weekends to provide more access for the community for such things as English as a second language courses, and gym time for sports leagues.
The schools are designed with “team rooms” within clusters of classrooms, says Spang.
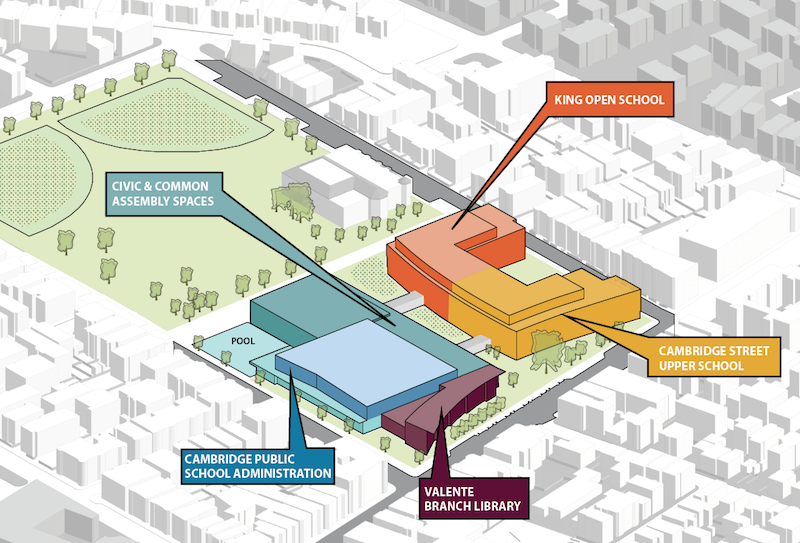
The complex will include a branch of the city's public library, a swimming pool, and administrative offices for the school district. Image: Arrowstreet.
As of last week the building’s foundation was in place and one-third of the west side is completed. It is scheduled to open by the summer of 2019; until then, its students are in temporary classrooms in other locations of the city.
Along with Arrowstreet and William Rawn Associates, the Building Team on this project includes Copley Wolff Design Group (landscape architect), Nitsch Engineering (CE), LeMessurier Consultants (SE), Garcia Galuska Desousa (MEP/FP/Security/Telecom), Aquatic Design Group (pool consultant), and Acentech (AV consultant).
Related Stories
| May 29, 2012
Reconstruction Awards Entry Information
Download a PDF of the Entry Information at the bottom of this page.
| May 24, 2012
2012 Reconstruction Awards Entry Form
Download a PDF of the Entry Form at the bottom of this page.
| May 24, 2012
Stellar completes St. Mark’s Episcopal Church and Day School renovation and expansion
The project united the school campus and church campus including a 1,200-sf chapel expansion, a new 10,000-sf commons building, 7,400-sf of new covered walkways, and a drop-off pavilion.
| May 21, 2012
Winchester High School receives NuRoof system
Metal Roof Consultants attended a school board meeting and presented a sloped metal retrofit roof as an alternative to tearing off the existing roof and replacing it with another flat roof.
| May 8, 2012
Gensler & J.C. Anderson team for pro bono high school project in Chicago
City Year representatives came to Gensler for their assistance in the transformation of the organization’s offices within Orr Academy High School, which also serve as an academic and social gathering space for students and corps members.
| Mar 5, 2012
Perkins Eastman pegs O’Donnell to lead K-12 practice
O’Donnell will continue the leadership and tradition of creative design established by firm Chairman and CEO Bradford Perkins FAIA, MRAIC, AICP in leading this market sector across the firm’s 13 offices domestically and internationally.
| Dec 27, 2011
USGBC’s Center for Green Schools releases Best of Green Schools 2011
Recipient schools and regions from across the nation - from K-12 to higher education - were recognized for a variety of sustainable, cost-cutting measures, including energy conservation, record numbers of LEED certified buildings and collaborative platforms and policies to green U.S. school infrastructure.
| Dec 5, 2011
RJM Construction begins building Nova Classical Academy in St. Paul
As the general contractor, RJM is constructing the 94,000-sf building that will consolidate the St. Paul school’s two other locations.
| Sep 23, 2011
Under 40 Leadership Summit
Building Design+Construction’s Under 40 Leadership Summit takes place October 26-28, 2011 Hotel at the Monteleone in New Orleans. Discounted hotel rate deadline: October 2, 2011.
| Sep 12, 2011
LACCD’s $6 billion BIM connection
The Los Angeles Community College District requires every design-build team in its massive modernization program to use BIM, but what they do with their 3D data after construction is completed may be the most important change to business as usual.


