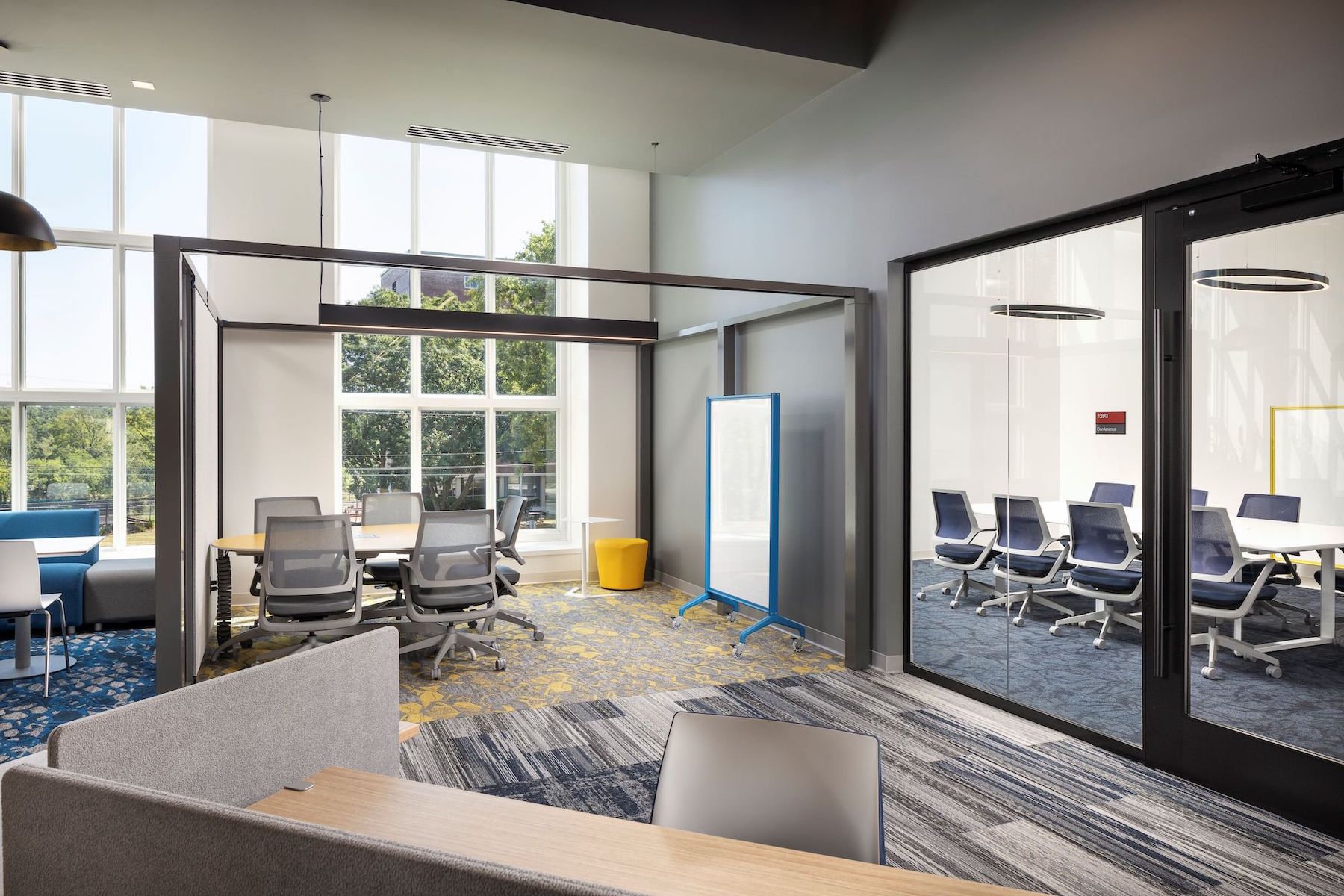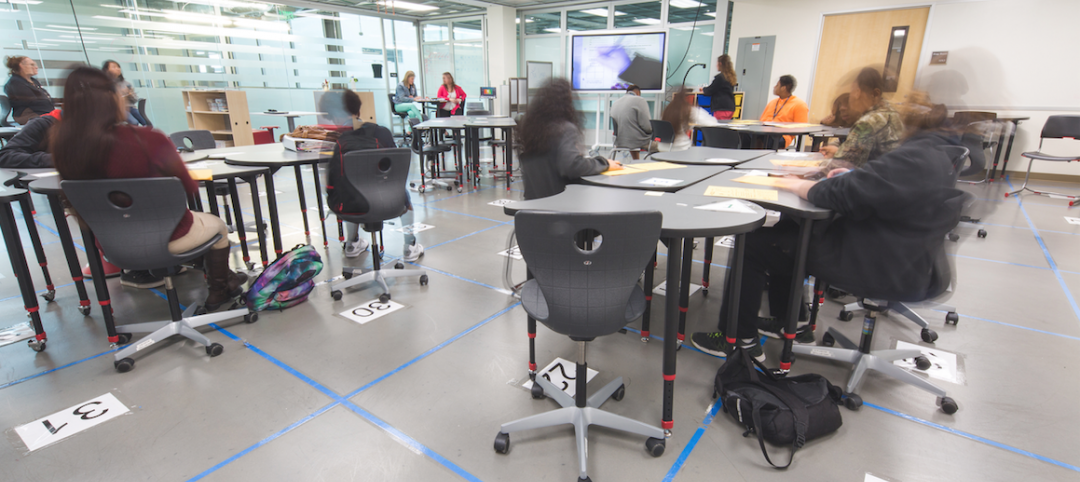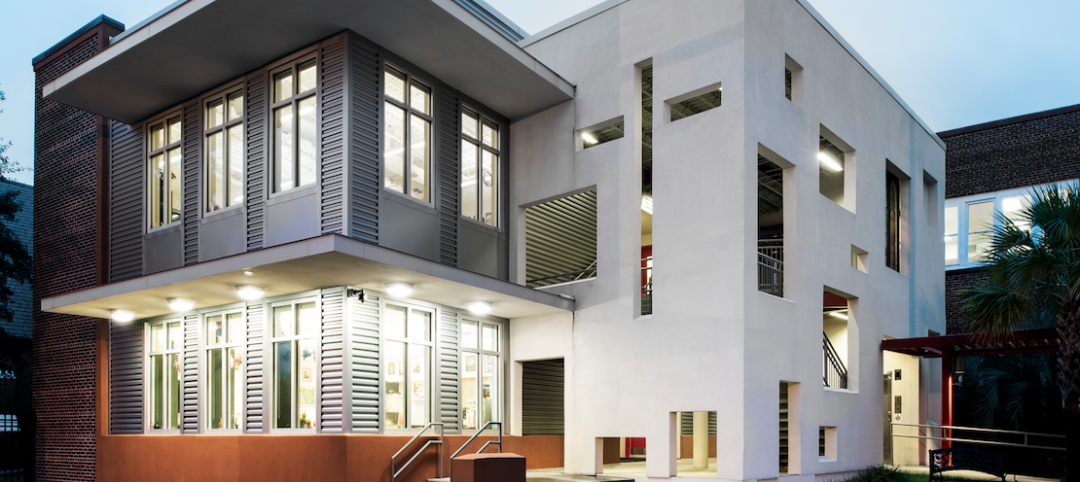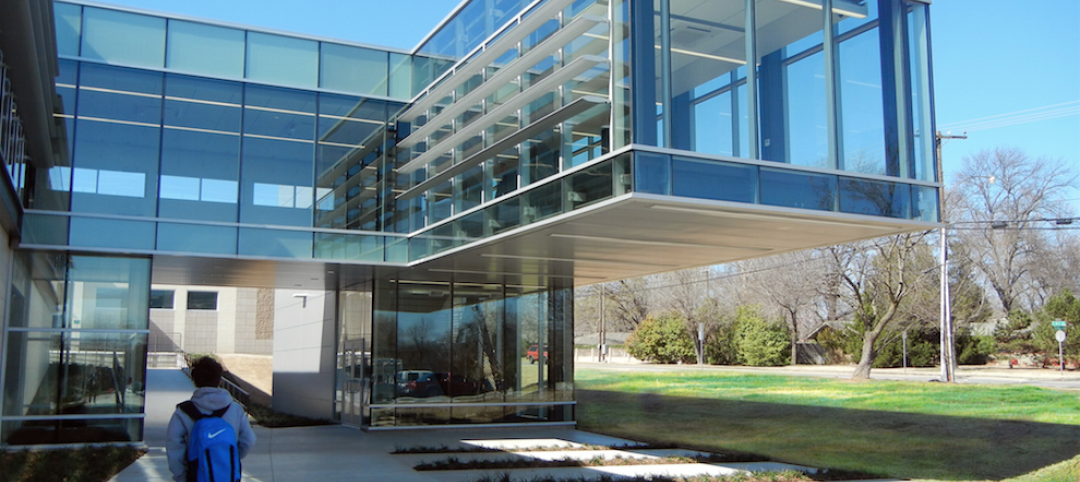The new Digital Learning Commons at the Rutgers University Archibald S. Alexander Library provides students in over 16 courses of study and four professional schools with spacious collaborative and study space. Designed by Spiezle Architectural Group, Inc., the commons is part of the oldest and largest of the New Brunswick campus libraries.
The library is the main social sciences and humanities center of study and is also home to Special Collections, University Archives, and the East Asian Library. With full accessibility, the library’s modernization project includes an open concept approach providing a welcoming atmosphere and spacious areas for group meetings, research, project development, and study sessions.
The color palette highlights the open concept design with bright tones that complement the natural light streaming in from windows. The redesign also incorporates adaptable furniture, sound barriers, and a variety of seating zones designated for either silent study or active task work.
“Our design vision focused on creating an open and inviting environment that integrated a variety of technology and services, while at the same time capitalizing on the existing physical qualities of the space—which included high ceilings, dynamic views, and natural light,” said John Wright, principal, Higher Education at Spiezle, in a news release. “Improving the student experience was at the forefront of every decision. Now more than ever, it is crucial to create responsive and adaptable learning spaces, focused on student and faculty wellbeing, that support and promote the diverse offerings that truly define the Rutgers experience.”
“The Digital Learning Commons have already become a feature destination standout on the College Avenue campus, and will inspire social and educational advancement for decades to come,” Wright added.
Building Team:
Owner and/or developer: Rutgers, the State University of New Jersey
Design architect: Spiezle Architectural Group, Inc.
Architect of record: Spiezle Architectural Group, Inc.
MEP engineer: Schiller and Hersh Associates
Structural engineer: Harrison-Hamnett, PC
General contractor/construction manager: Unity Construction Services
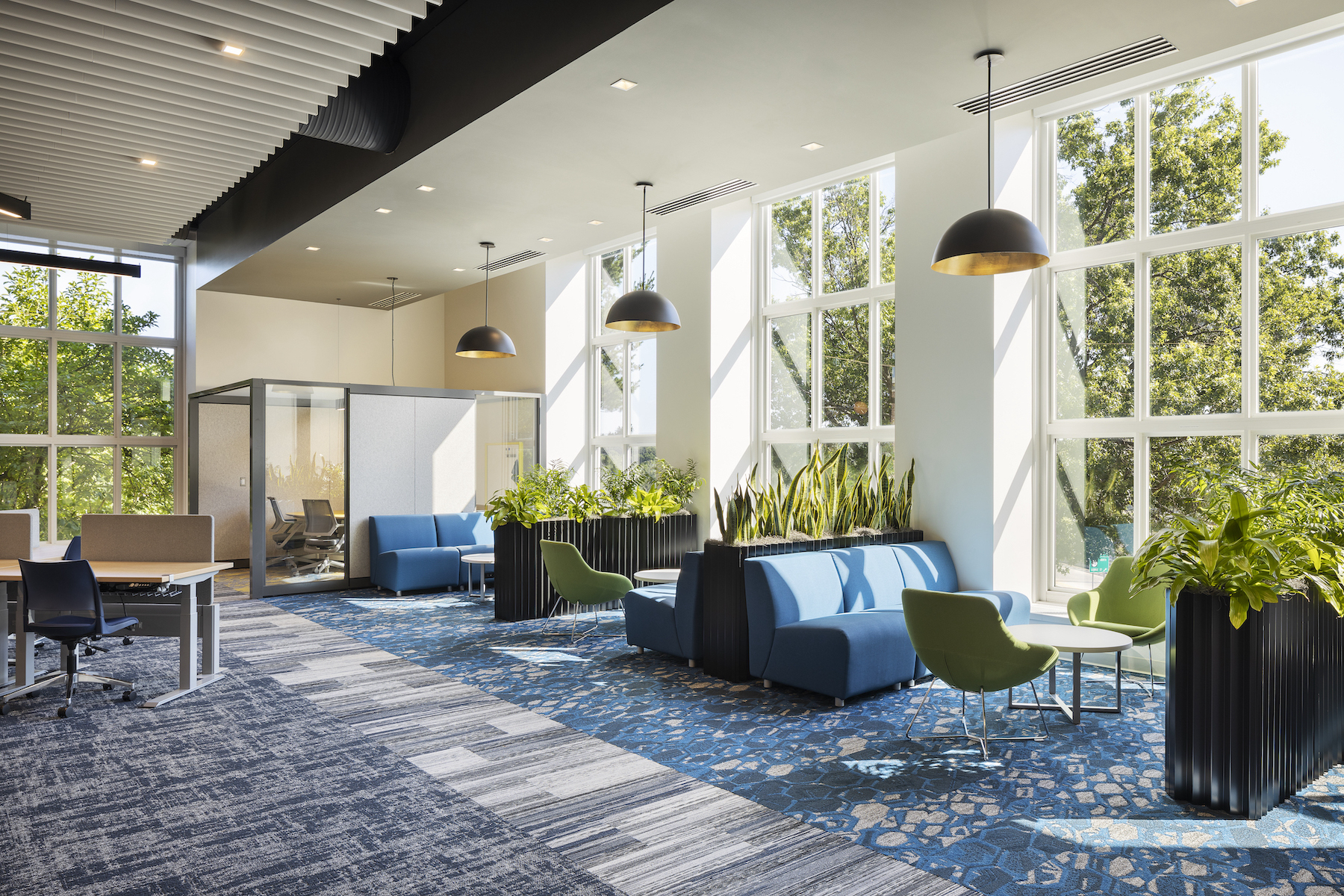

Related Stories
K-12 Schools | Aug 4, 2016
First Look: New Sandy Hook Elementary School blends safety and nature
The new Sandy Hook Elementary School has been carefully designed with state-of-the-art safety measures to keep students safe.
| Aug 1, 2016
K-12 SCHOOL GIANTS: In a new era of K-12 education, flexibility is crucial to design
Space flexibility is critical to classroom design. Spaces have to be adaptable, even allowing for drastic changes such as a doubling of classroom size.
| Aug 1, 2016
Top 80 K-12 School Construction Firms
Gilbane, Balfour Beatty, and Core Construction head Building Design+Construction’s annual ranking of the nation’s largest K-12 school sector construction and construction management firms, as reported in the 2016 Giants 300 Report.
| Aug 1, 2016
Top 60 K-12 School Engineering Firms
AECOM, Jacobs, and STV top Building Design+Construction’s annual ranking of the nation’s largest K-12 school sector engineering and E/A firms, as reported in the 2016 Giants 300 Report.
| Aug 1, 2016
Top 100 K-12 School Architecture Firms
DLR Group, Stantec, and Huckabee top Building Design+Construction’s annual ranking of the nation’s largest K-12 school sector architecture and A/E firms, as reported in the 2016 Giants 300 Report.
University Buildings | Jul 22, 2016
Fast-growing UC Merced will double in size by 2020
The state’s Board of Regents has approved a $1.34 billion plan that would add nearly 1.2 million sf of new space.
School Construction | Jul 11, 2016
Fight over school funding in Arizona headed to court
Legislature accused of ignoring 1994 ruling ordering state to pick up some of the costs.
School Construction | May 3, 2016
Florida clamps down on school construction spending
Critics fear rules will hamper ability to build schools with desired features.
School Construction | Mar 28, 2016
National report on school buildings reports $46 billion annual funding shortfall
Millions of students said to be learning in obsolete facilities.
K-12 Schools | Feb 4, 2016
Grimshaw and BVN design 14-story public school in Australia
The design of the high-rise is based on the template of Schools-within-Schools (SWIS), a system that de-emphasizes age groups.


