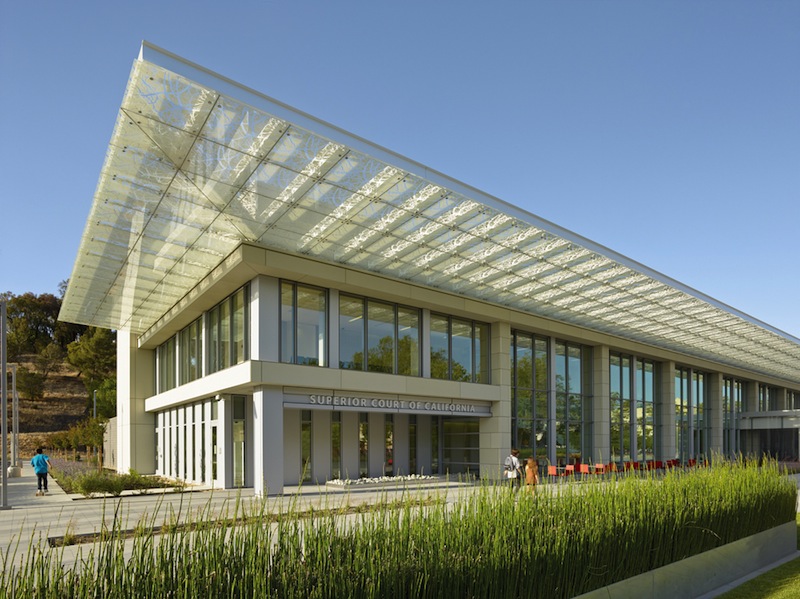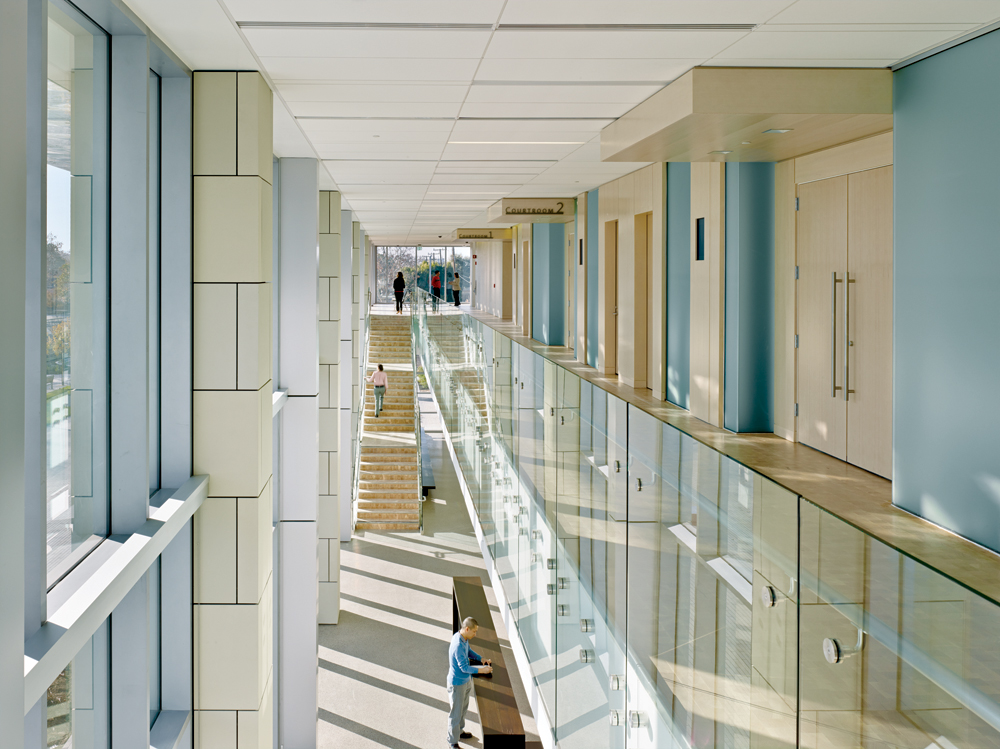The Superior Court of California used to operate its courthouse for San Benito County from an aging building in the county seat of Hollister. That building’s myriad inadequacies included allowing visitors and inmates to enter through the same door—a security nightmare.
In 2009, SmithGroupJJR won its bid to design a new courthouse that would provide a sense of place that Hollister lacked. What the design firm came up with was a 41,500-sf building on two floors that, since opening a year ago, has established itself as a true civic center.
This $29.4 million project was funded through a bond issue approved by voters to build or renovate 44 courthouses across the state.
The client, the Administrative Office of the Court, wanted a cost-efficient building that would offer a comfortable and safe environment for courthouse staff and the public. “However, they didn’t want a fortress,” says project designer Hiroko Miyake, JIA, LEED AP BD+C, a Principal with SmithGroupJJR. “They wanted something that could be seen as being part of the community.”
 Photo: Bruce Damonte, courtesy SmithGroupJJR
Photo: Bruce Damonte, courtesy SmithGroupJJR
The building is organized in a simple rectangular form with linear arrangements of its three courtrooms for civil, criminal, and family and juvenile law. (A jury assembly room can be converted to a fourth courtroom.)
The space available for this building—which sits on a site previously used for a school—was tight. One solution was to install larger interior and exterior windows to create vistas, says SmithGroupJJR Vice President Suzanne Napier, AIA, LEED AP BD+C. “We utilized psychological effect to expand the interior space by borrowing exterior views,” she says. This is not unlike the Shakkukei technique used in traditional Japanese gardens.
The courthouse’s open circulation plan lets in lots of natural light, but is also shaded by a cantilevered patterned canopy that wraps around three sides of the building. The canopy suggests classical courthouse features of front porch and portico. It also helps connect the building with a public plaza that has “re-centered civic activity and public gathering for the town,” says Napier.
Hollister lies within a thousand feet of two earthquake fault lines. The courthouse’s foundation and structural design incorporated seismic recommendations that incorporate a buckling-resistant, braced-frame-and-steel structure and steel-deck-filled concrete slabs. Ultra-high-performance concrete panels—lightweight, thin, durable—were used as the building’s primary exterior skin material.
The Building Team (in addition to SmithGroupJJR): Rutherford & Chekene (SE), BKF Engineers (CE), Gayner Engineers (MEP), Cliff Lowe Associates (landscape design), Jay Farbstein Associates (courtroom planner), BKF Interface Engineering (lighting consultant); TEECOM (AV, security, telecommunications), Kate Keating Associates (signage/graphics), and Kitchell CEM (GC).
Related Stories
Cultural Facilities | Mar 27, 2024
Kansas City’s new Sobela Ocean Aquarium home to nearly 8,000 animals in 34 habitats
Kansas City’s new Sobela Ocean Aquarium is a world-class facility home to nearly 8,000 animals in 34 habitats ranging from small tanks to a giant 400,000-gallon shark tank.
Market Data | Mar 26, 2024
Architecture firm billings see modest easing in February
Architecture firm billings continued to decline in February, with an AIA/Deltek Architecture Billings Index (ABI) score of 49.5 for the month. However, February’s score marks the most modest easing in billings since July 2023 and suggests that the recent slowdown may be receding.
Cultural Facilities | Mar 26, 2024
Renovation restores century-old Brooklyn Paramount Theater to its original use
The renovation of the iconic Brooklyn Paramount Theater restored the building to its original purpose as a movie theater and music performance venue. Long Island University had acquired the venue in the 1960s and repurposed it as the school’s basketball court.
Adaptive Reuse | Mar 26, 2024
Adaptive Reuse Scorecard released to help developers assess project viability
Lamar Johnson Collaborative announced the debut of the firm’s Adaptive Reuse Scorecard, a proprietary methodology to quickly analyze the viability of converting buildings to other uses.
Security and Life Safety | Mar 26, 2024
Safeguarding our schools: Strategies to protect students and keep campuses safe
HMC Architects' PreK-12 Principal in Charge, Sherry Sajadpour, shares insights from school security experts and advisors on PreK-12 design strategies.
Green | Mar 25, 2024
Zero-carbon multifamily development designed for transactive energy
Living EmPower House, which is set to be the first zero-carbon, replicable, and equitable multifamily development designed for transactive energy, recently was awarded a $9 million Next EPIC Grant Construction Loan from the State of California.
Museums | Mar 25, 2024
Chrysler Museum of Art’s newly expanded Perry Glass Studio will display the art of glassmaking
In Norfolk, Va., the Chrysler Museum of Art’s Perry Glass Studio, an educational facility for glassmaking, will open a new addition in May. That will be followed by a renovation of the existing building scheduled for completion in December.
Sustainability | Mar 21, 2024
World’s first TRUE-certified building project completed in California
GENESIS Marina, an expansive laboratory and office campus in Brisbane, Calif., is the world’s first Total Resource Use and Efficiency (TRUE)-certified construction endeavor. The certification recognizes projects that achieve outstanding levels of resource efficiency through waste reduction, reuse, and recycling practices.
Office Buildings | Mar 21, 2024
Corporate carbon reduction pledges will have big impact on office market
Corporate carbon reduction commitments will have a significant impact on office leasing over the next few years. Businesses that have pledged to reduce their organization’s impact on climate change must ensure their next lease allows them to show material progress on their goals, according to a report by JLL.

















